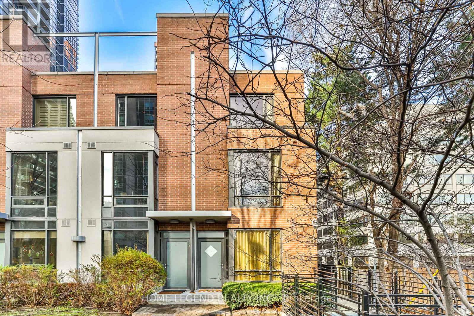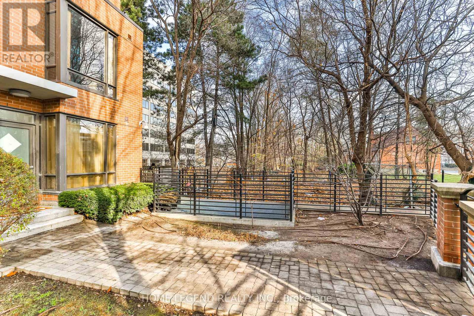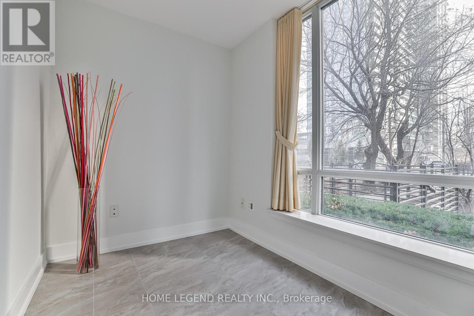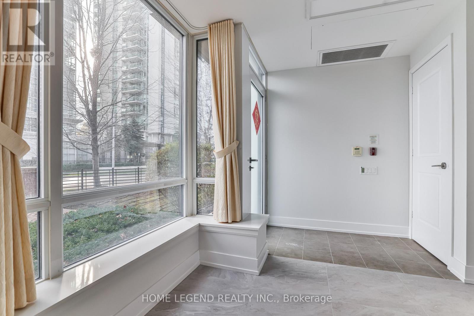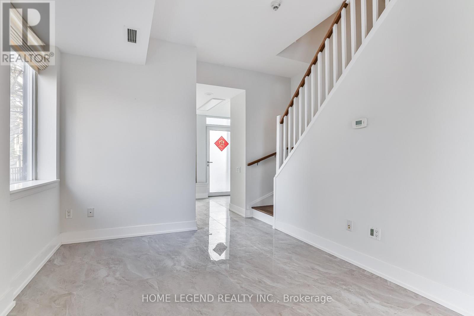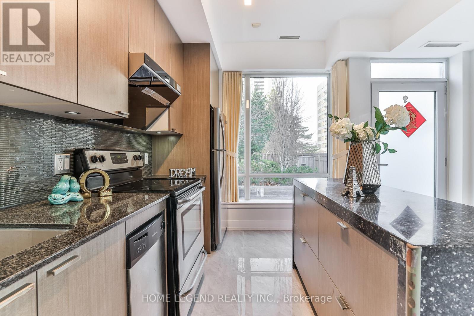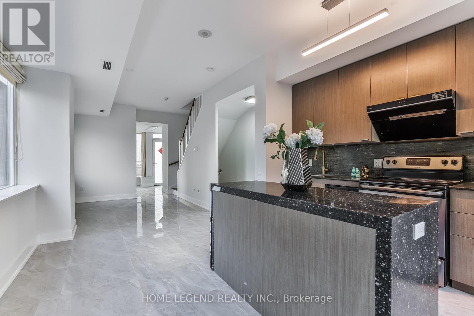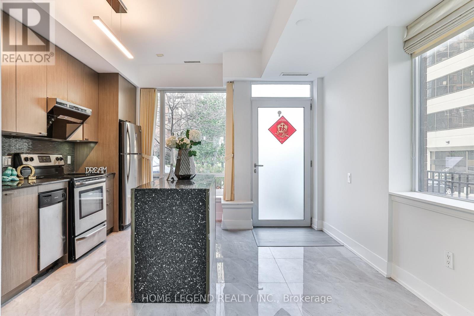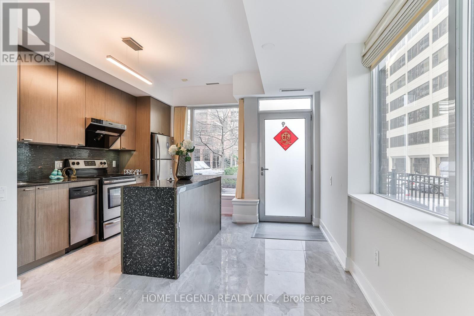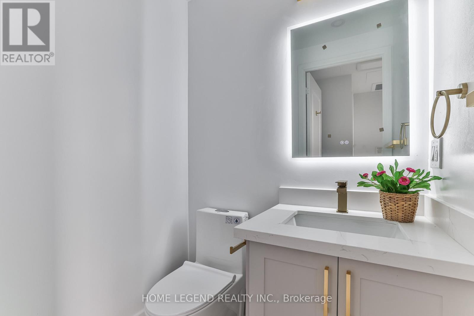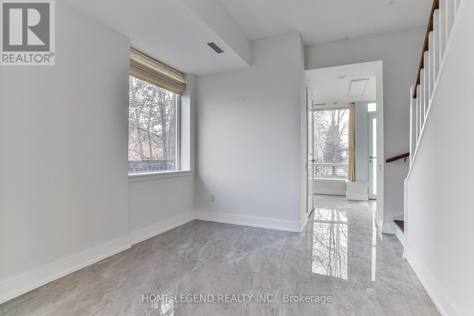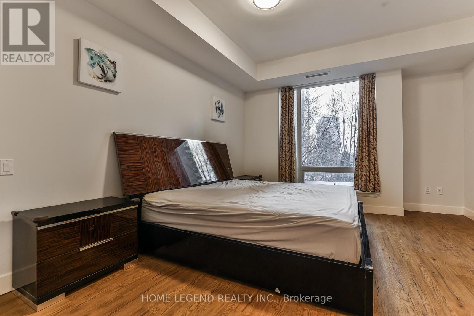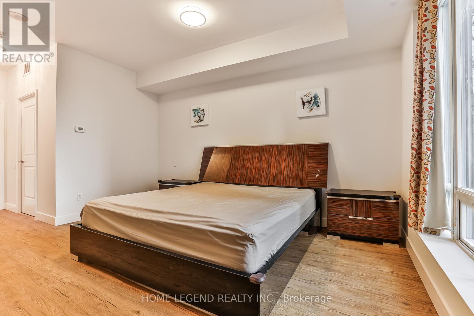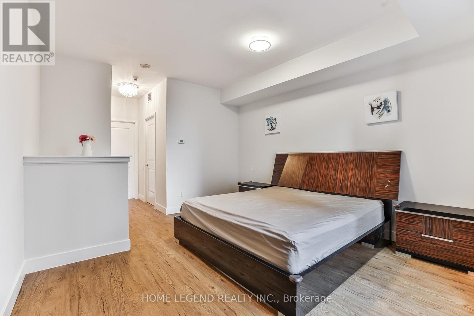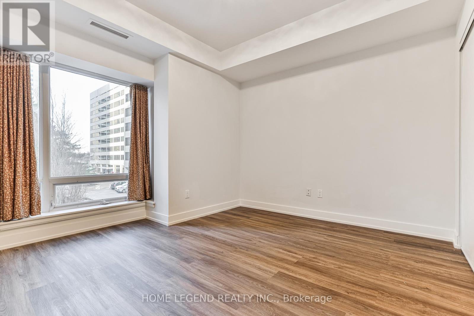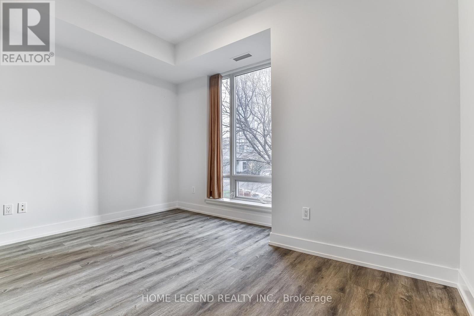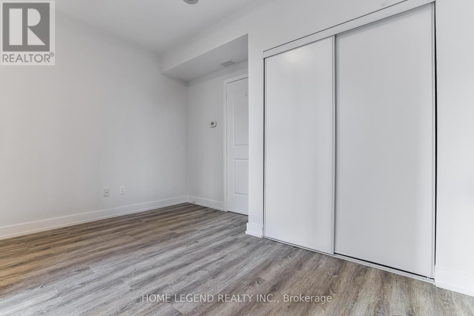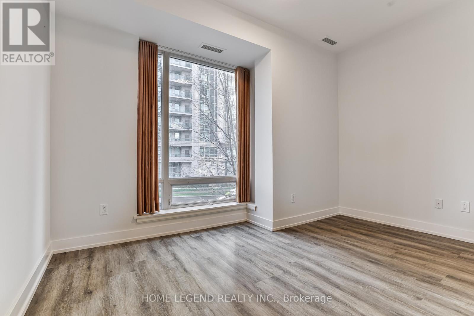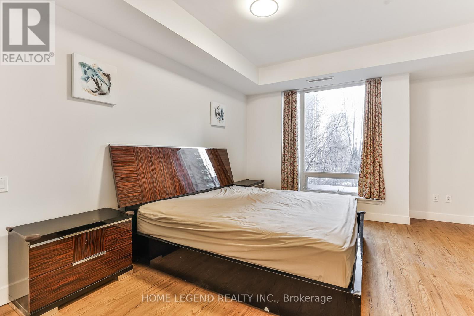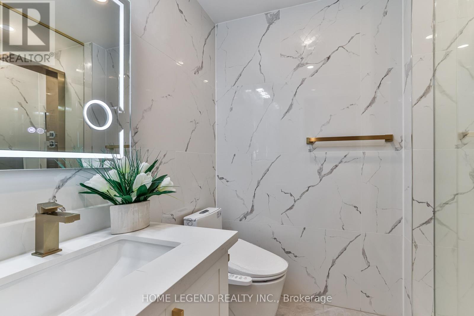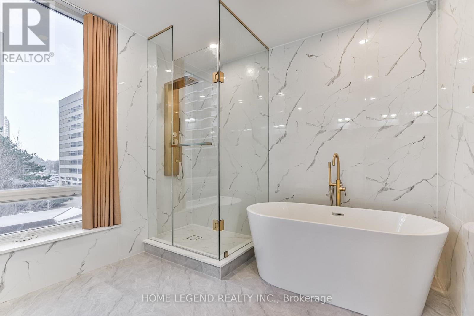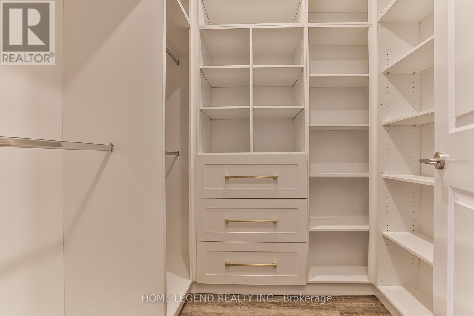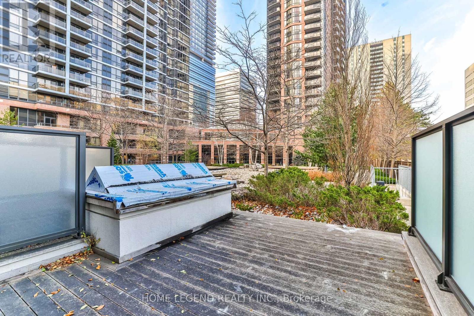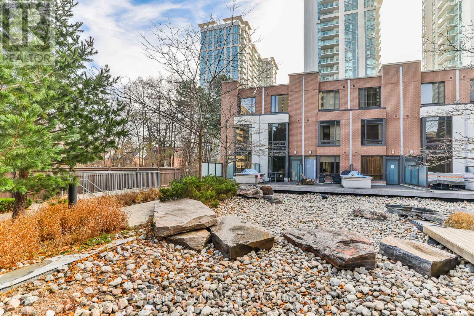3 Bedroom
3 Bathroom
1400 - 1599 sqft
Central Air Conditioning
Forced Air
$4,300 Monthly
Morden Luxury Spring At Minto Gardens Townhouse. Can Access From Garage Into Unit Directly. Terrific Location Right At Yonge/Sheppard-Steps To The Subway. Shopping, Restaurants, Wholefoods. Lovely Bright Corner Unit Townhouse With Lots Of Windows, Open Backyard And Frontyard, 3 Large Brs With Baths, Master With 5Pc Ensuite-Separate Glass Shower And Fantastic Tub. Kitchen With Upgraded Flooring, Stainless Steel Appliances, Great Amenities With 24 Hours Concierge. A Must See For Your Enjoying. (id:49187)
Property Details
|
MLS® Number
|
C12499592 |
|
Property Type
|
Single Family |
|
Neigbourhood
|
Avondale |
|
Community Name
|
Willowdale East |
|
Community Features
|
Pets Allowed With Restrictions |
|
Parking Space Total
|
1 |
Building
|
Bathroom Total
|
3 |
|
Bedrooms Above Ground
|
3 |
|
Bedrooms Total
|
3 |
|
Amenities
|
Storage - Locker |
|
Appliances
|
Dishwasher, Dryer, Stove, Washer, Refrigerator |
|
Basement Type
|
None |
|
Cooling Type
|
Central Air Conditioning |
|
Exterior Finish
|
Concrete |
|
Flooring Type
|
Porcelain Tile, Vinyl |
|
Half Bath Total
|
1 |
|
Heating Fuel
|
Natural Gas |
|
Heating Type
|
Forced Air |
|
Stories Total
|
3 |
|
Size Interior
|
1400 - 1599 Sqft |
|
Type
|
Row / Townhouse |
Parking
Land
Rooms
| Level |
Type |
Length |
Width |
Dimensions |
|
Second Level |
Bedroom 2 |
3.72 m |
3.57 m |
3.72 m x 3.57 m |
|
Second Level |
Bedroom 3 |
3.72 m |
2.75 m |
3.72 m x 2.75 m |
|
Third Level |
Primary Bedroom |
4.86 m |
3.72 m |
4.86 m x 3.72 m |
|
Main Level |
Living Room |
4.47 m |
2.77 m |
4.47 m x 2.77 m |
|
Main Level |
Kitchen |
3.38 m |
3 m |
3.38 m x 3 m |
|
Main Level |
Den |
2.42 m |
1.86 m |
2.42 m x 1.86 m |
https://www.realtor.ca/real-estate/29057085/th17-23-sheppard-avenue-e-toronto-willowdale-east-willowdale-east

