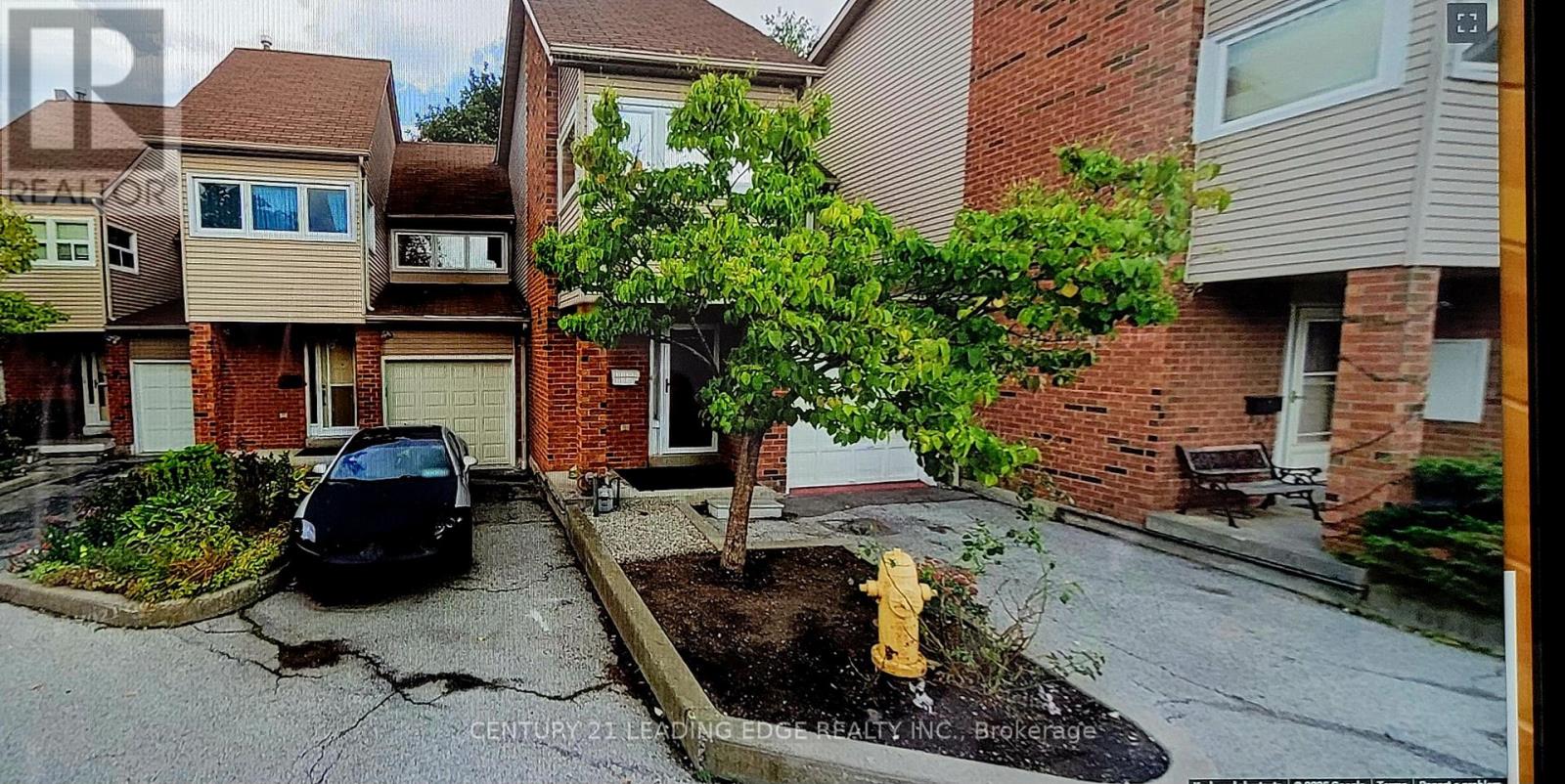Th9 - 1031 Midland Avenue Toronto (Bendale), Ontario M1K 4G7
$707,000Maintenance, Common Area Maintenance, Insurance, Parking
$351 Monthly
Maintenance, Common Area Maintenance, Insurance, Parking
$351 MonthlyLarge Townhome approx 1400-SF in PRIME AREA (Lawrence)..Property is in living condition but need some facelift in kitchen & 3 bathrooms to be SOLD IN "AS IS" state..Spacious 3-bdrm + 3- Bathroom..Large Kitchen with Walkout to private fenced backyard..Single attached Garage w/ Private Paved Driveway (visitor Parking right in front)..Finished Basement w/3pc enste for winter enjoyment..Large Cantina in basement..Steps to TTC & bus stop..Short drive to Hwy401,Kennedy/Warden subway..convenience to all amenities..Please bring your qualified buyers who is handyman..Turn this Townhome into beautiful home..Best Price in area than owning a condo unit!! (id:49187)
Property Details
| MLS® Number | E12147441 |
| Property Type | Single Family |
| Community Name | Bendale |
| Amenities Near By | Hospital, Public Transit, Schools, Place Of Worship |
| Community Features | Pets Not Allowed, Community Centre |
| Features | In Suite Laundry |
| Parking Space Total | 2 |
Building
| Bathroom Total | 3 |
| Bedrooms Above Ground | 3 |
| Bedrooms Total | 3 |
| Age | 16 To 30 Years |
| Amenities | Visitor Parking |
| Appliances | Dishwasher, Stove, Refrigerator |
| Basement Development | Finished |
| Basement Type | N/a (finished) |
| Cooling Type | Central Air Conditioning |
| Exterior Finish | Aluminum Siding, Brick |
| Fire Protection | Alarm System, Security System, Smoke Detectors |
| Half Bath Total | 1 |
| Heating Fuel | Natural Gas |
| Heating Type | Forced Air |
| Stories Total | 2 |
| Size Interior | 1400 - 1599 Sqft |
| Type | Row / Townhouse |
Parking
| Attached Garage | |
| Garage |
Land
| Acreage | No |
| Fence Type | Fenced Yard |
| Land Amenities | Hospital, Public Transit, Schools, Place Of Worship |
| Zoning Description | Residential |
Rooms
| Level | Type | Length | Width | Dimensions |
|---|---|---|---|---|
| Second Level | Primary Bedroom | 5.17 m | 3.39 m | 5.17 m x 3.39 m |
| Second Level | Bedroom 2 | 2.99 m | 3.07 m | 2.99 m x 3.07 m |
| Second Level | Bedroom 3 | 4.27 m | 2.74 m | 4.27 m x 2.74 m |
| Basement | Recreational, Games Room | 5.18 m | 7.5 m | 5.18 m x 7.5 m |
| Basement | Other | Measurements not available | ||
| Ground Level | Foyer | 5.31 m | 1.69 m | 5.31 m x 1.69 m |
| Ground Level | Living Room | 3.47 m | 6.89 m | 3.47 m x 6.89 m |
| Ground Level | Dining Room | 5.82 m | 2.58 m | 5.82 m x 2.58 m |
| Ground Level | Kitchen | 6.22 m | 2.23 m | 6.22 m x 2.23 m |
https://www.realtor.ca/real-estate/28310465/th9-1031-midland-avenue-toronto-bendale-bendale




