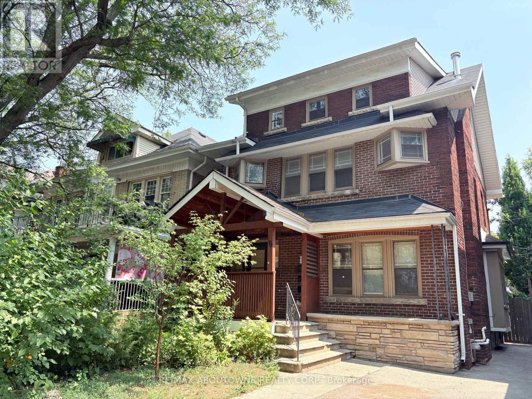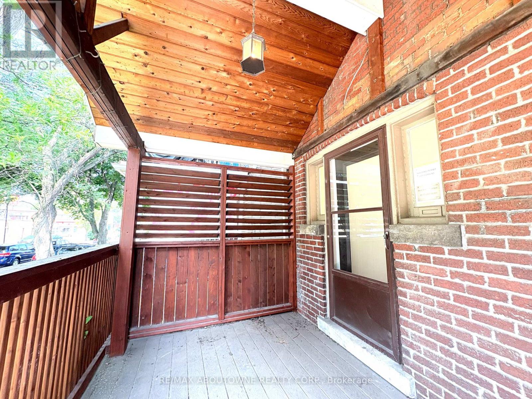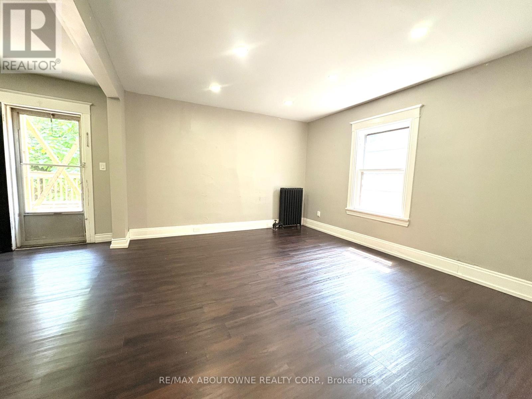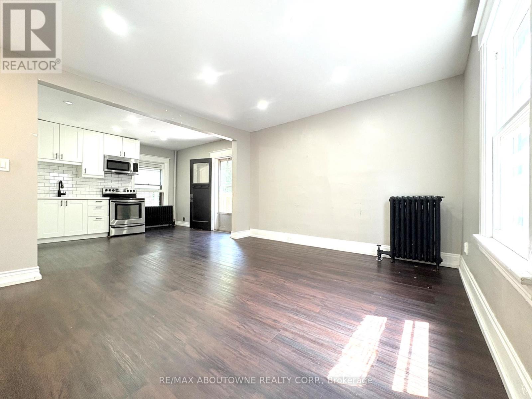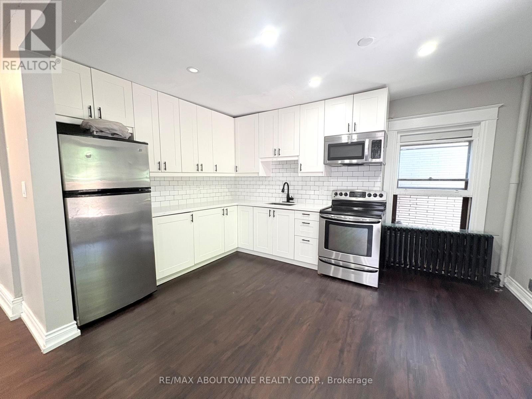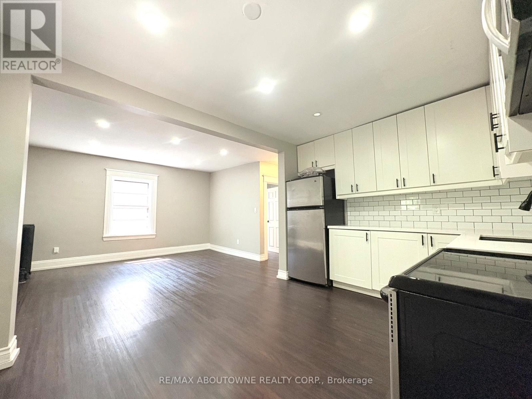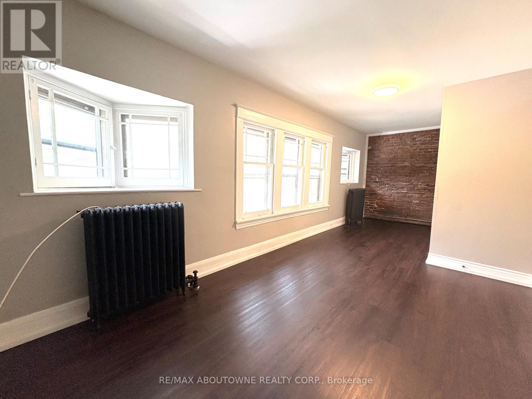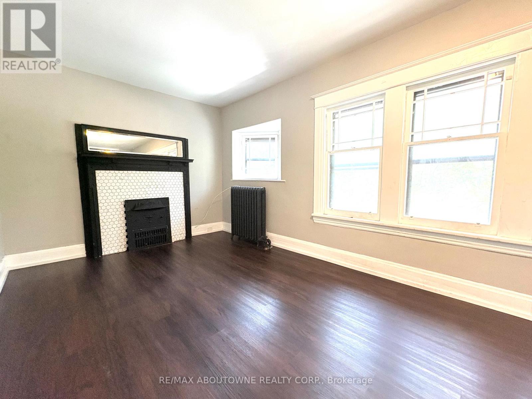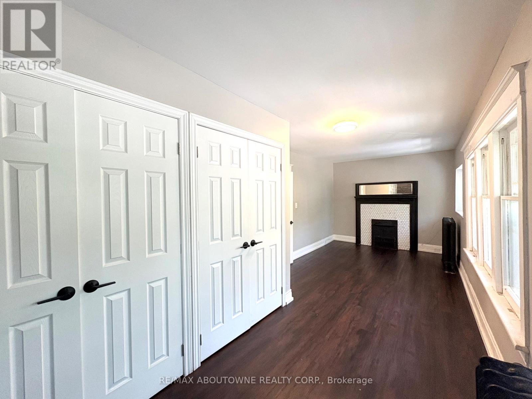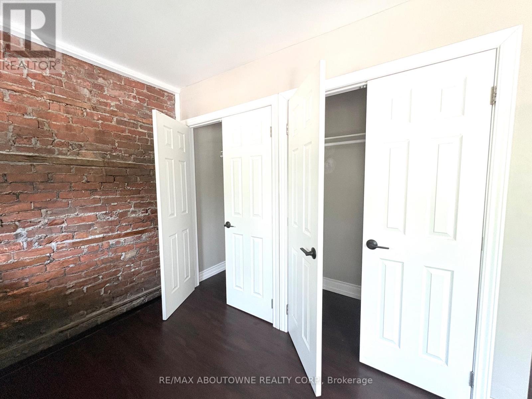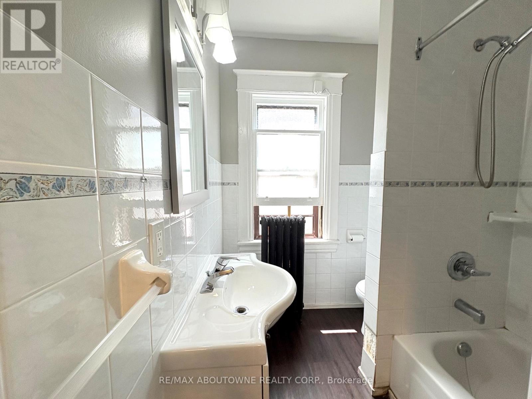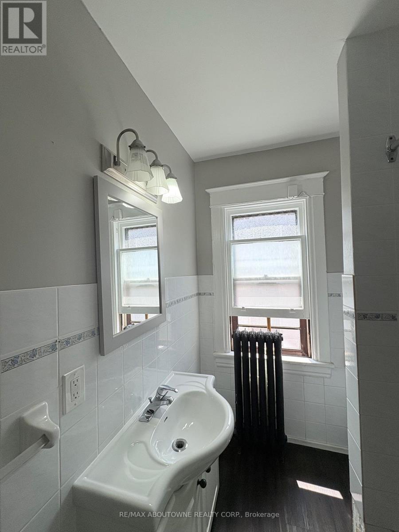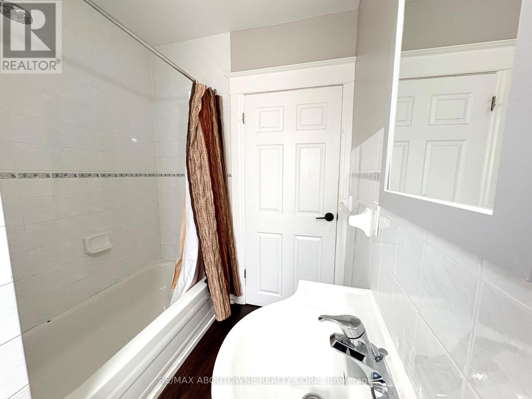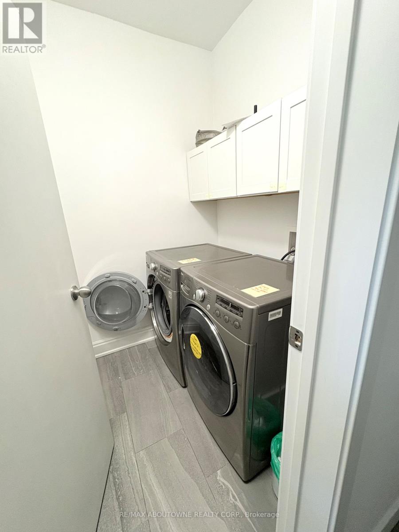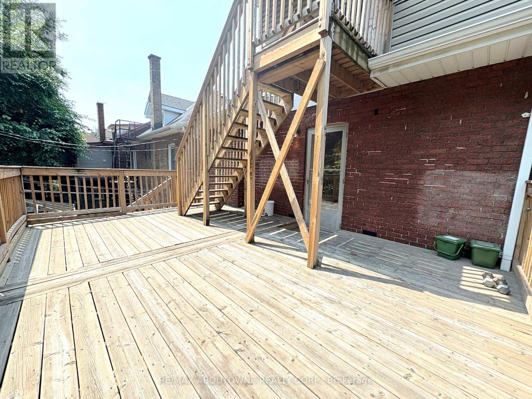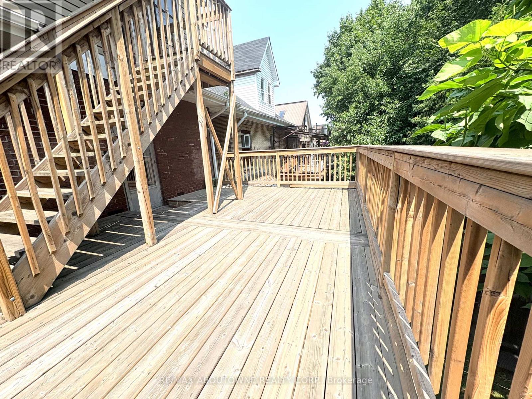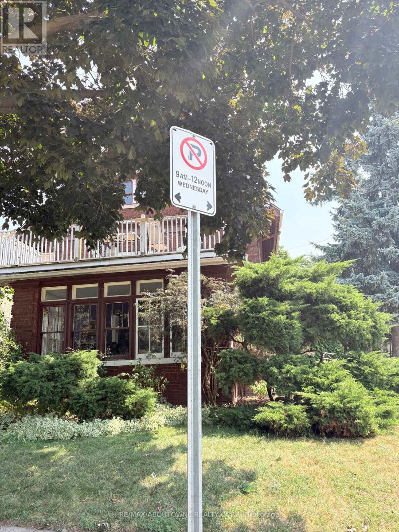519.240.3380
stacey@makeamove.ca
Unit 2 - 19 Proctor Boulevard Hamilton (Gibson), Ontario L8M 2M2
1 Bedroom
1 Bathroom
700 - 1100 sqft
Radiant Heat
$1,550 Monthly
Spacious second-floor unit with separate entry and separate hydro meter, featuring One extra large balcony, one oversized bedroom with two large built-in closets, one full bathroom, a bright kitchen equipped with stainless steel appliances, and a cozy living room. The unit is finished with laminate flooring throughout, and both the kitchen and living room are enhanced with modern pot lights. Located in a beautifully maintained character home on prestigious Proctor Blvd, this space blends old-world charm with contemporary comforts. Parking available on the street. (id:49187)
Property Details
| MLS® Number | X12432369 |
| Property Type | Multi-family |
| Neigbourhood | Gibson |
| Community Name | Gibson |
| Features | Carpet Free |
Building
| Bathroom Total | 1 |
| Bedrooms Above Ground | 1 |
| Bedrooms Total | 1 |
| Appliances | Microwave, Stove, Refrigerator |
| Exterior Finish | Brick |
| Flooring Type | Laminate |
| Foundation Type | Concrete, Brick |
| Heating Fuel | Natural Gas |
| Heating Type | Radiant Heat |
| Stories Total | 3 |
| Size Interior | 700 - 1100 Sqft |
| Type | Triplex |
| Utility Water | Municipal Water |
Parking
| No Garage |
Land
| Acreage | No |
| Sewer | Sanitary Sewer |
| Size Depth | 90 Ft |
| Size Frontage | 32 Ft |
| Size Irregular | 32 X 90 Ft |
| Size Total Text | 32 X 90 Ft |
Rooms
| Level | Type | Length | Width | Dimensions |
|---|---|---|---|---|
| Second Level | Bedroom | 8.3 m | 3 m | 8.3 m x 3 m |
| Second Level | Living Room | 4.3 m | 4 m | 4.3 m x 4 m |
| Second Level | Kitchen | 4.3 m | 3 m | 4.3 m x 3 m |
| Second Level | Bathroom | 3 m | 3 m | 3 m x 3 m |
https://www.realtor.ca/real-estate/28925330/unit-2-19-proctor-boulevard-hamilton-gibson-gibson

