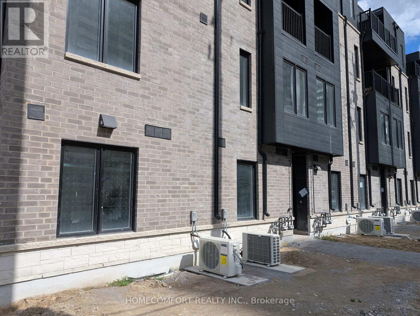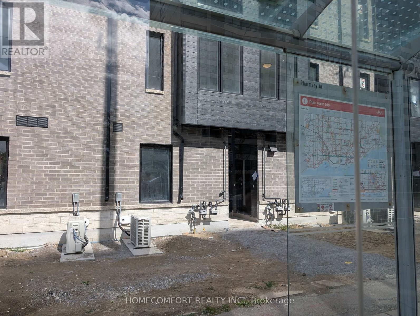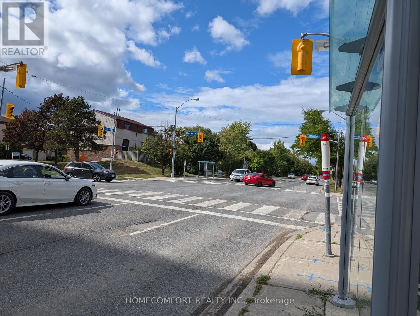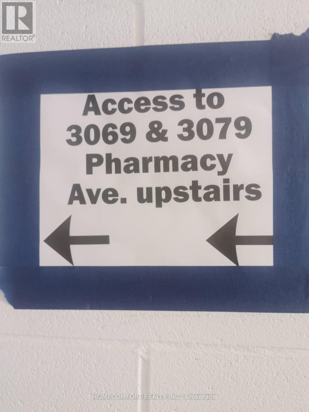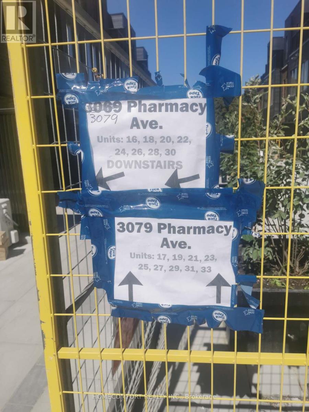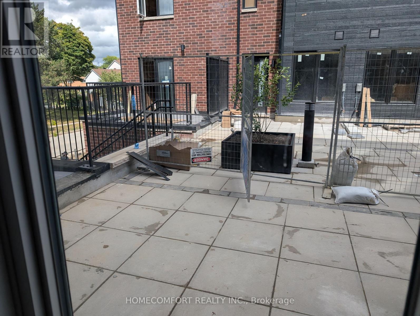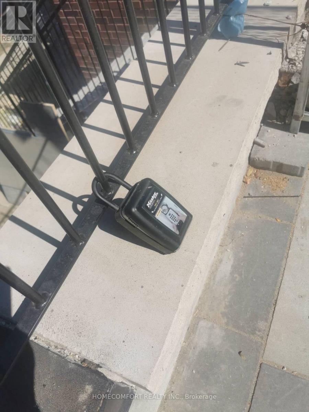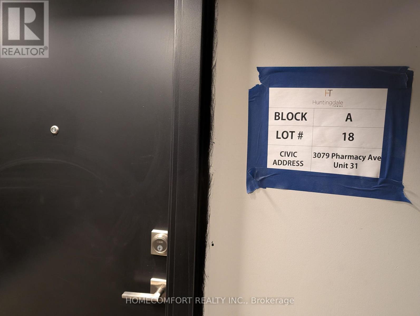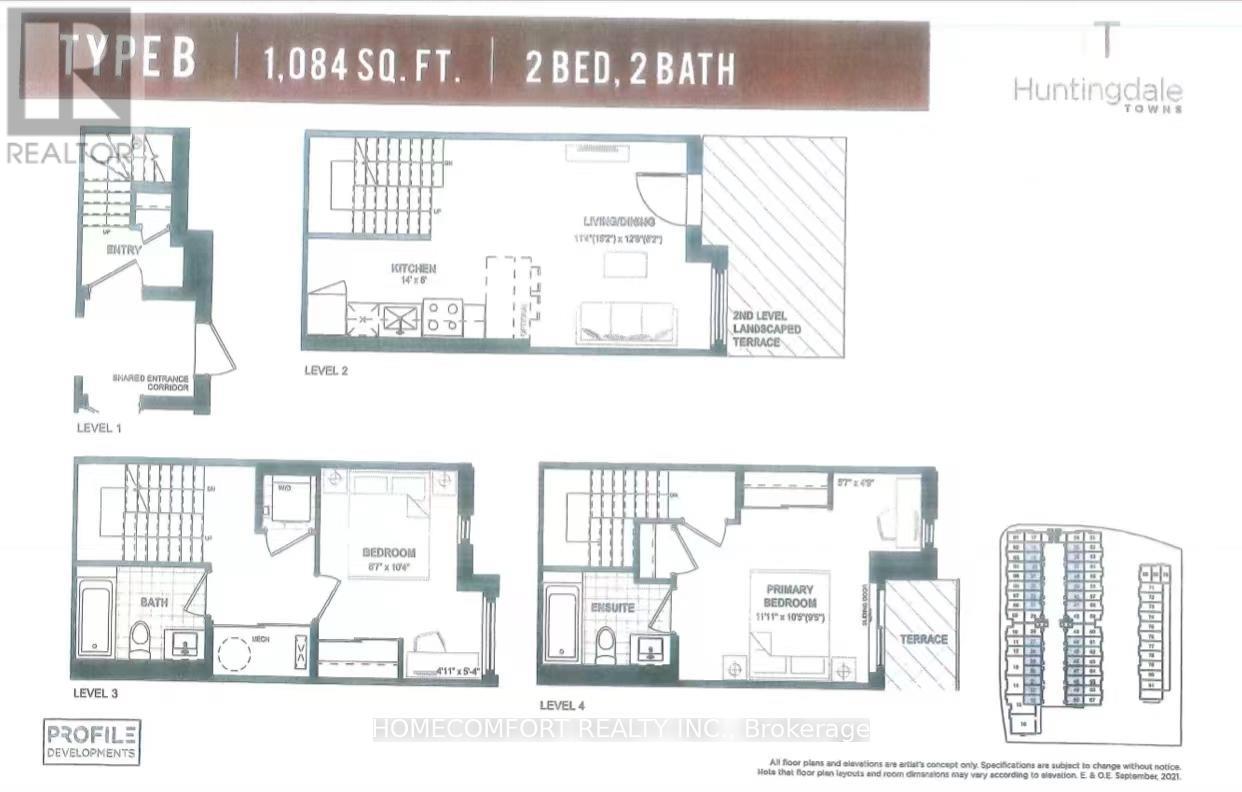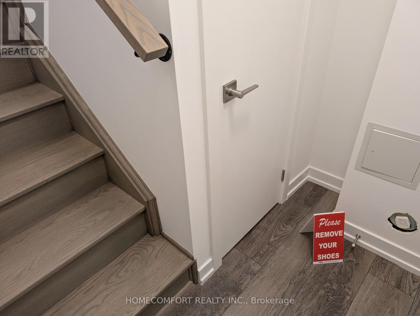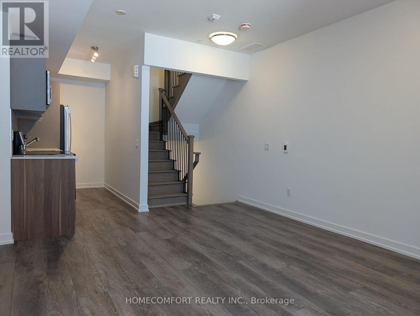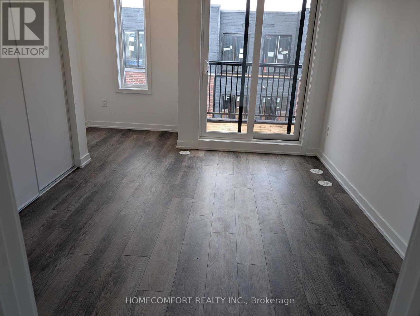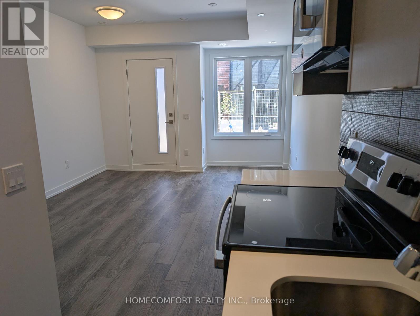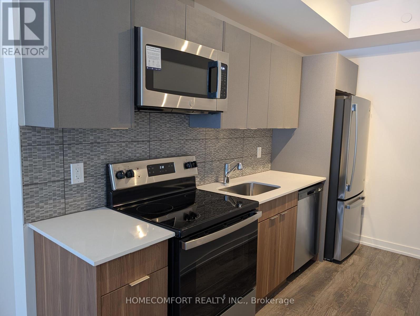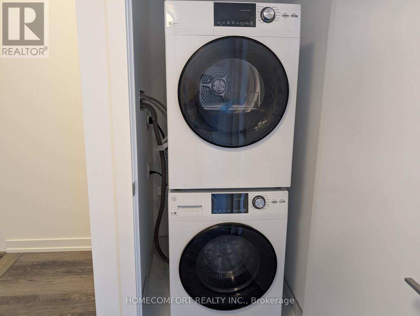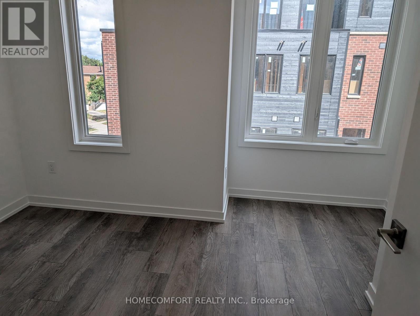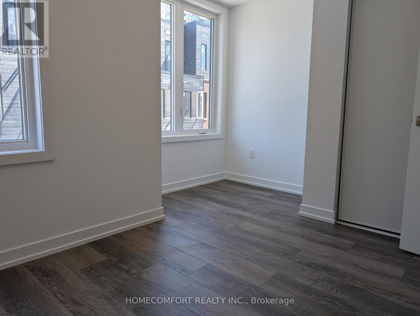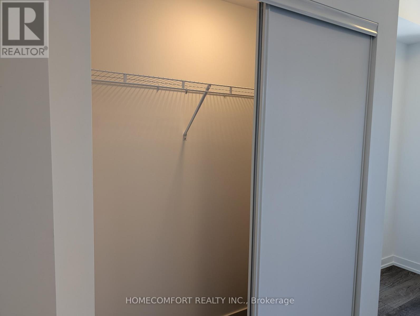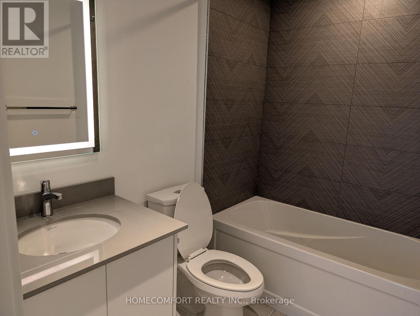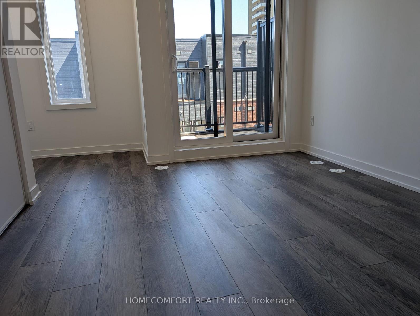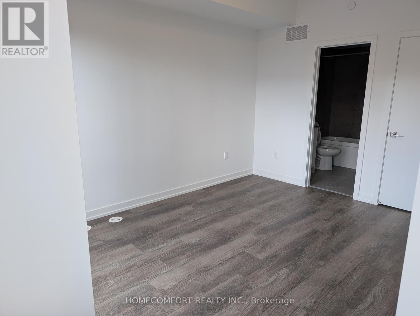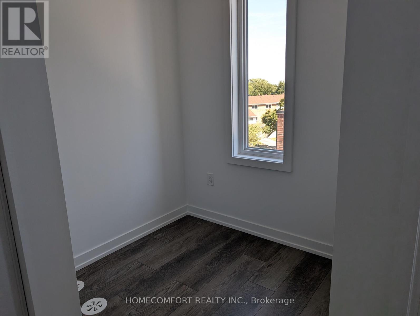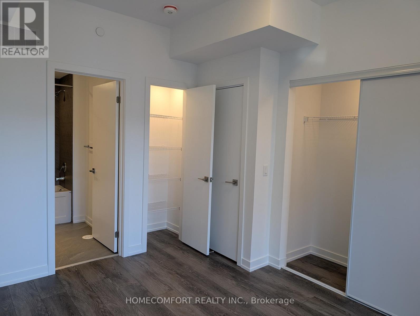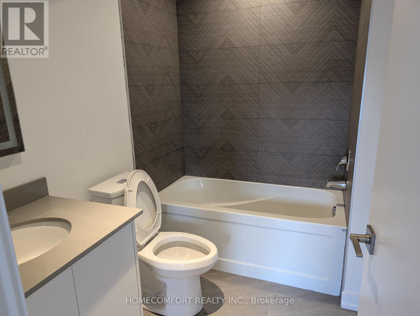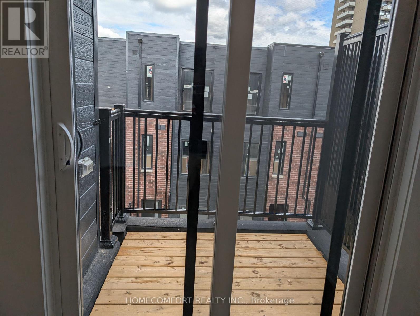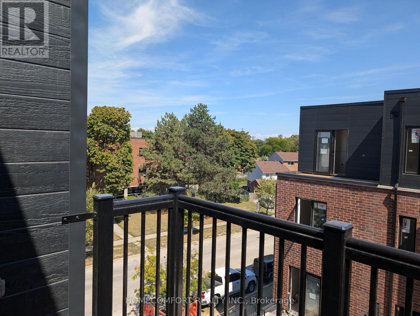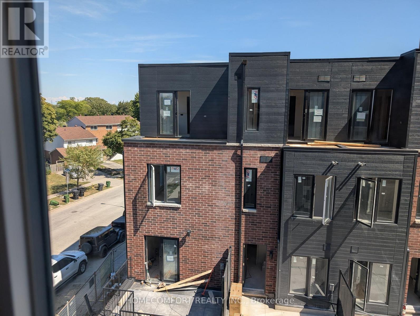519.240.3380
stacey@makeamove.ca
Unit 31 - 3079 Pharmacy Avenue Toronto (L'amoreaux), Ontario M1W 2H1
2 Bedroom
2 Bathroom
700 - 1100 sqft
Contemporary
Central Air Conditioning
Forced Air
$2,600 Monthly
Welcome to the Luxury Brandnew Huntingdate moden Townhouse in this Area. Approx Finished 1084sf, Open concept combined with Living/Dining/Kitchen. Two luxury independent Bedrooms with its own 4pc ensuite washroom. Prim Bedroom with study area and W/O to Terrace. Few Minutes drive to Hyw 401 & 404, TTC bus stops are at the entrance. Close to Shopping and dining places, starting with Bridlewood Mall. Schools, libraries, parks, and the L'Amoreaux Sports Complex. (id:49187)
Property Details
| MLS® Number | E12395108 |
| Property Type | Single Family |
| Neigbourhood | L'Amoreaux West |
| Community Name | L'Amoreaux |
| Features | Carpet Free, In Suite Laundry |
| Parking Space Total | 1 |
Building
| Bathroom Total | 2 |
| Bedrooms Above Ground | 2 |
| Bedrooms Total | 2 |
| Appliances | Dishwasher, Dryer, Microwave, Stove, Washer, Window Coverings, Refrigerator |
| Architectural Style | Contemporary |
| Construction Style Attachment | Attached |
| Cooling Type | Central Air Conditioning |
| Exterior Finish | Brick |
| Foundation Type | Concrete |
| Heating Fuel | Natural Gas |
| Heating Type | Forced Air |
| Size Interior | 700 - 1100 Sqft |
| Type | Row / Townhouse |
| Utility Water | Municipal Water |
Parking
| Garage |
Land
| Acreage | No |
Rooms
| Level | Type | Length | Width | Dimensions |
|---|---|---|---|---|
| Second Level | Bedroom | 3.89 m | 3.16 m | 3.89 m x 3.16 m |
| Third Level | Primary Bedroom | 3.91 m | 3.91 m | 3.91 m x 3.91 m |
| Main Level | Living Room | 4.34 m | 4.34 m | 4.34 m x 4.34 m |
| Main Level | Kitchen | 4.26 m | 1.73 m | 4.26 m x 1.73 m |
| Ground Level | Foyer | 1.5 m | 1.5 m | 1.5 m x 1.5 m |
https://www.realtor.ca/real-estate/28844139/unit-31-3079-pharmacy-avenue-toronto-lamoreaux-lamoreaux

