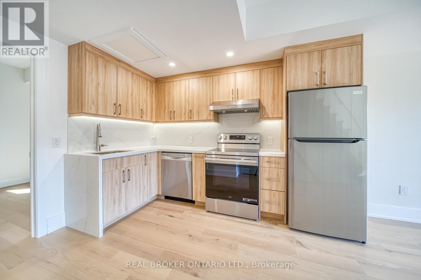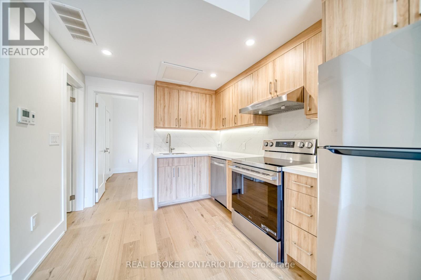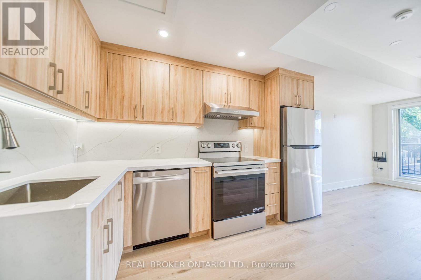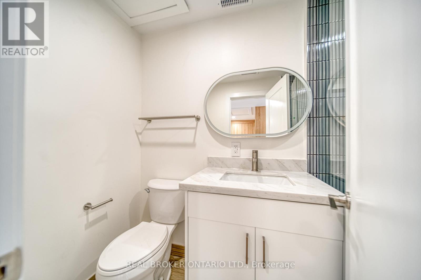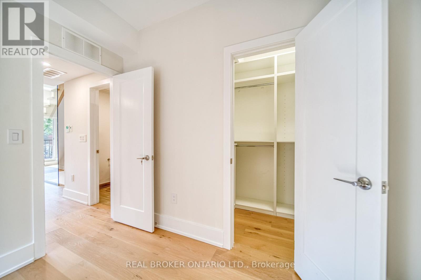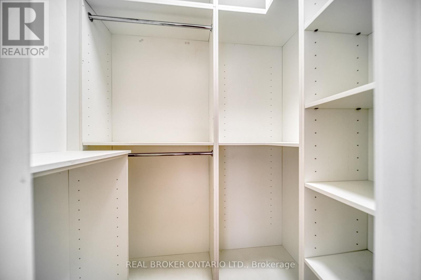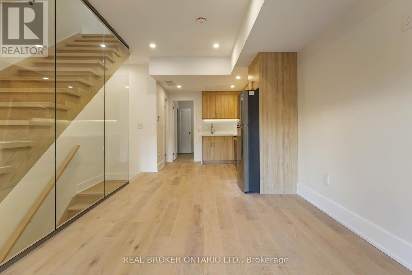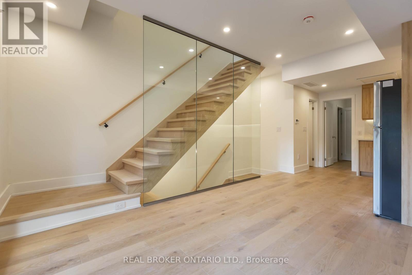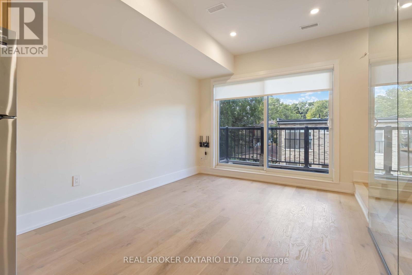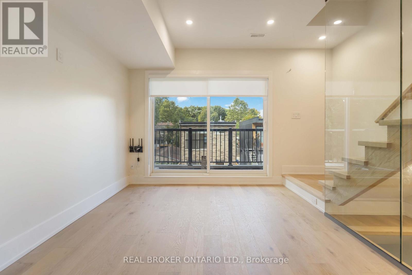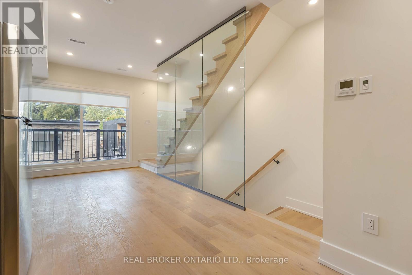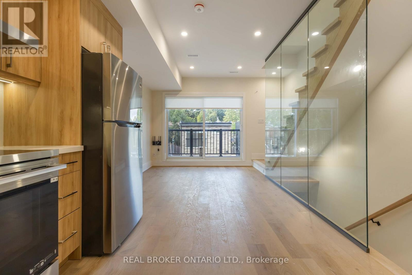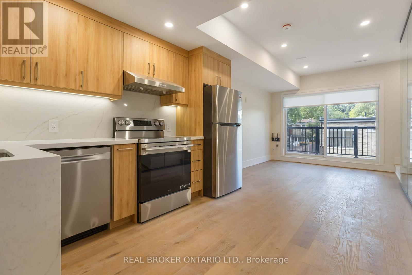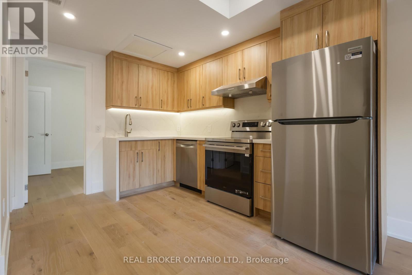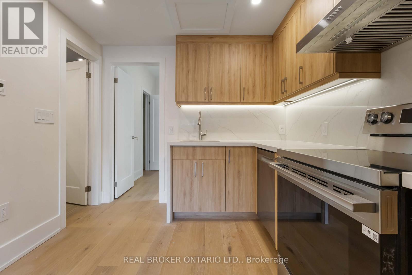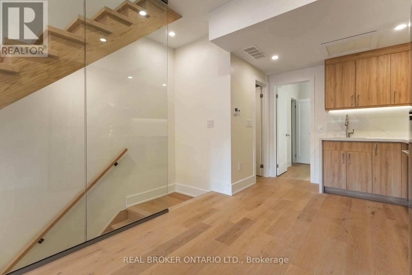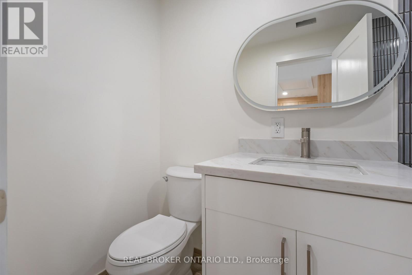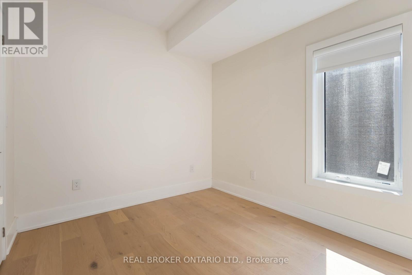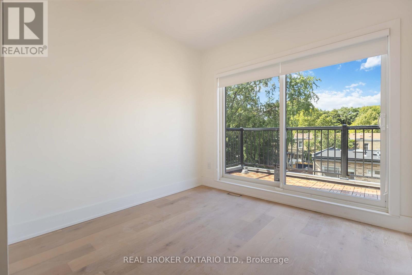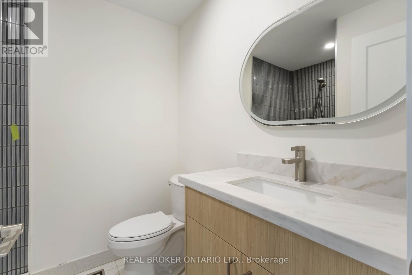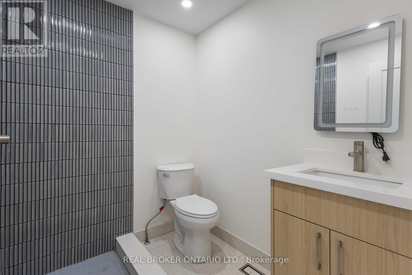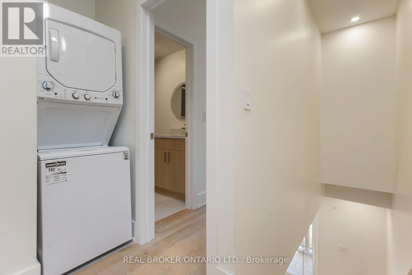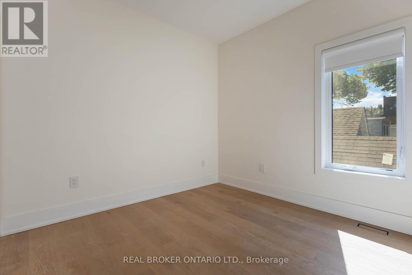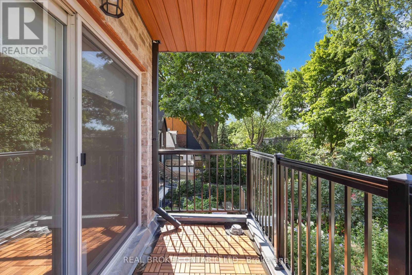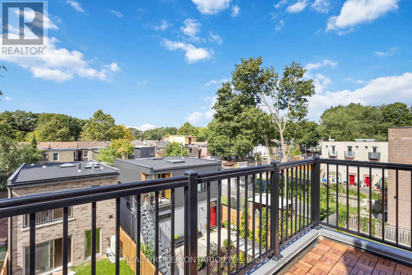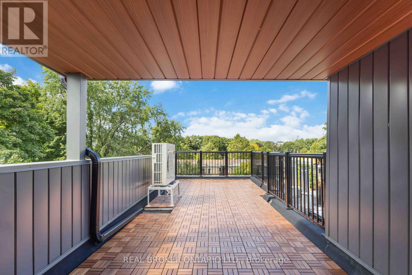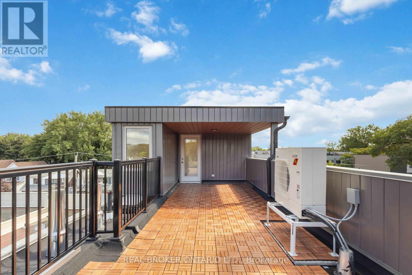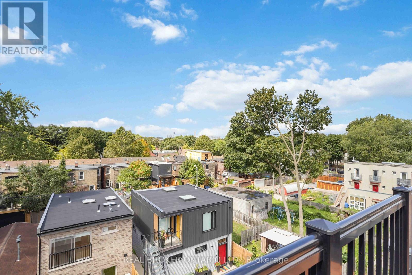3 Bedroom
3 Bathroom
1100 - 1500 sqft
Central Air Conditioning
Forced Air
$3,980 Monthly
Unit R at Jones House offers 1,109 square feet of split-level living across three levels, thoughtfully designed for both comfort and style. Featuring three full bedrooms and three bathrooms, this home includes an open-concept main floor with a chefs kitchen, two private balconies (each 60 square foot), and a 300 square foot sun-filled rooftop terrace thats perfect for dining, lounging, or entertaining. With natural light throughout and a layout that balances private retreats with inviting gathering spaces, Unit R delivers flexibility rarely found in a rental. Professionally managed with Bell Fibe internet included, pet-friendly policies, and no risk of owner move-ins, its an ideal option for those seeking a spacious and stable home in the heart of Leslieville. (id:49187)
Property Details
|
MLS® Number
|
E12512070 |
|
Property Type
|
Multi-family |
|
Neigbourhood
|
Toronto—Danforth |
|
Community Name
|
South Riverdale |
|
Communication Type
|
High Speed Internet |
Building
|
Bathroom Total
|
3 |
|
Bedrooms Above Ground
|
3 |
|
Bedrooms Total
|
3 |
|
Basement Type
|
None |
|
Cooling Type
|
Central Air Conditioning |
|
Exterior Finish
|
Brick |
|
Flooring Type
|
Hardwood |
|
Foundation Type
|
Concrete |
|
Heating Fuel
|
Natural Gas |
|
Heating Type
|
Forced Air |
|
Stories Total
|
2 |
|
Size Interior
|
1100 - 1500 Sqft |
|
Type
|
Duplex |
|
Utility Water
|
Municipal Water |
Parking
Land
|
Acreage
|
No |
|
Sewer
|
Sanitary Sewer |
Rooms
| Level |
Type |
Length |
Width |
Dimensions |
|
Second Level |
Primary Bedroom |
10 m |
9.85 m |
10 m x 9.85 m |
|
Main Level |
Bedroom 2 |
8 m |
7.86 m |
8 m x 7.86 m |
|
Other |
Living Room |
33 m |
33.25 m |
33 m x 33.25 m |
|
Other |
Kitchen |
33 m |
33.25 m |
33 m x 33.25 m |
|
Other |
Bedroom 3 |
9 m |
9.27 m |
9 m x 9.27 m |
https://www.realtor.ca/real-estate/29070062/unit-r-72-jones-avenue-toronto-south-riverdale-south-riverdale

