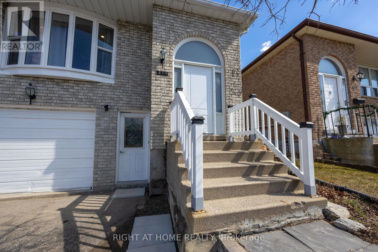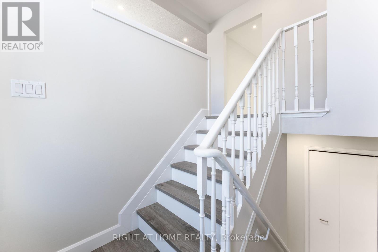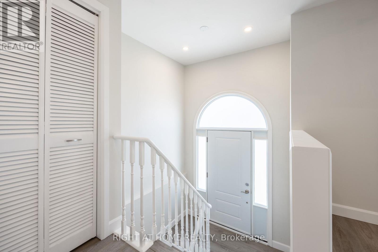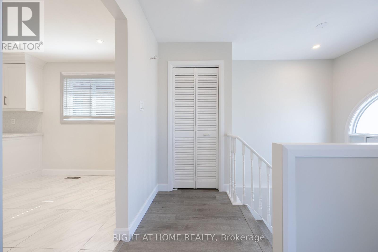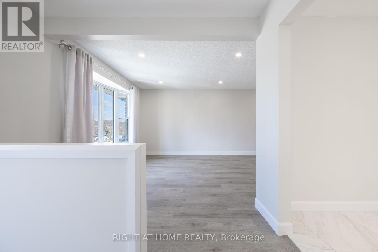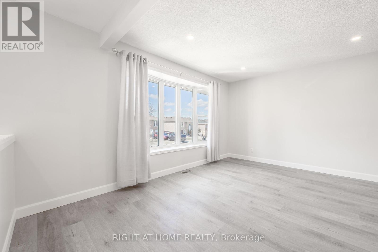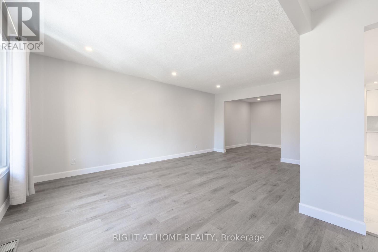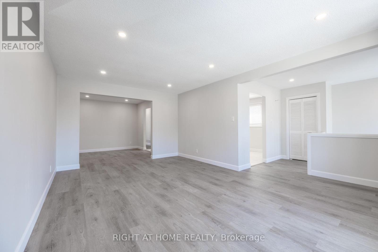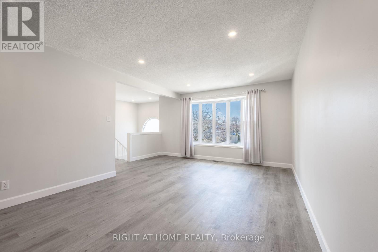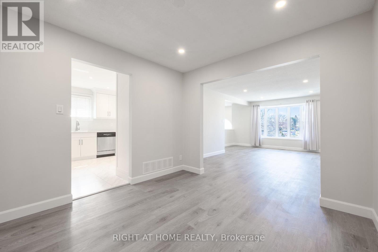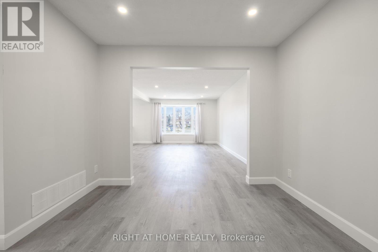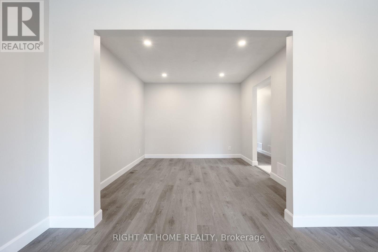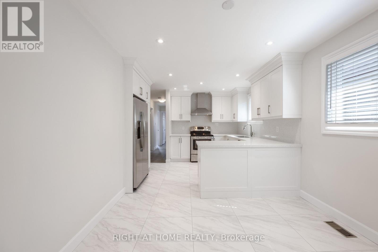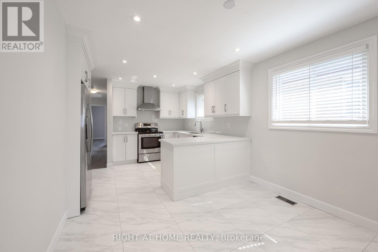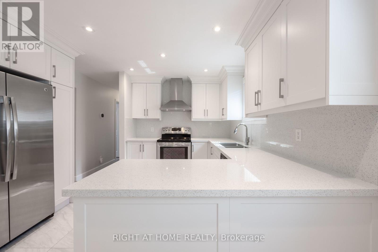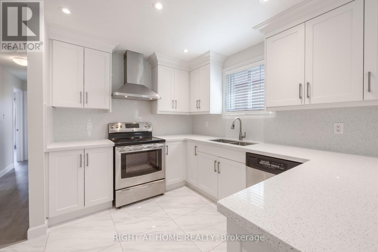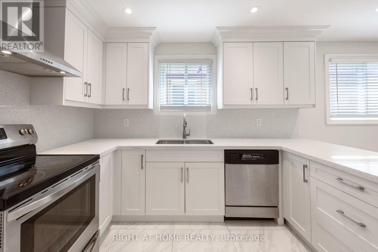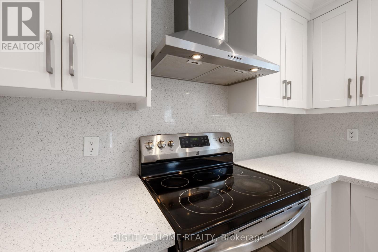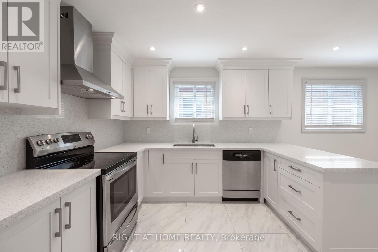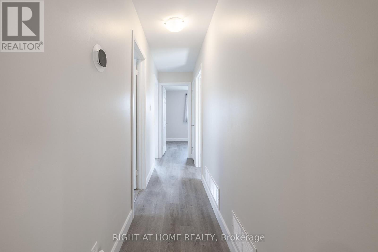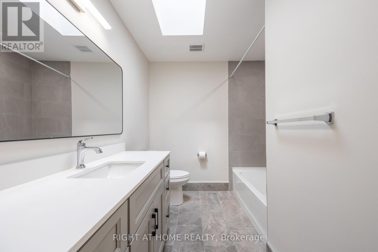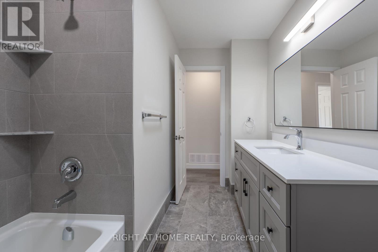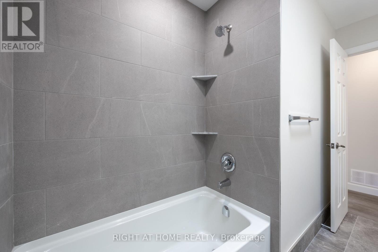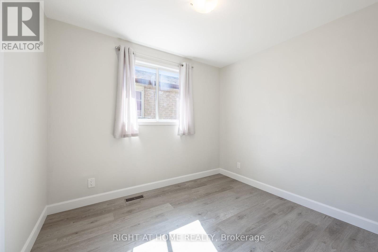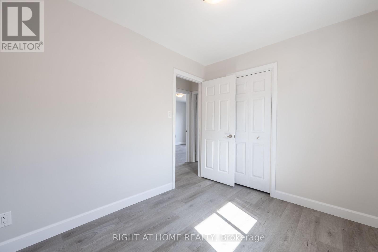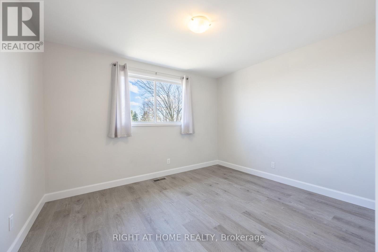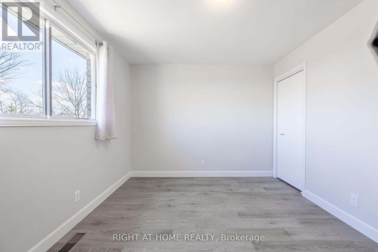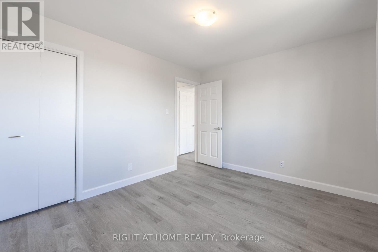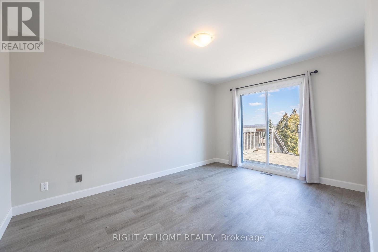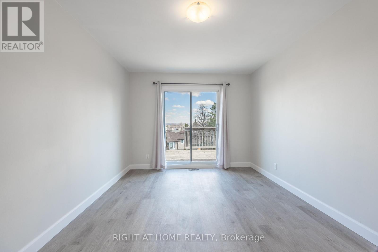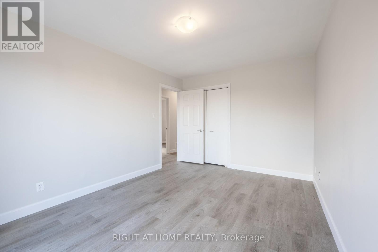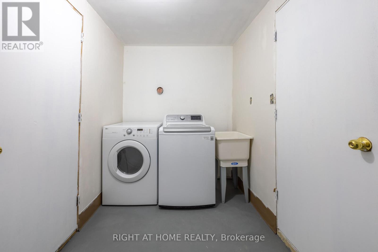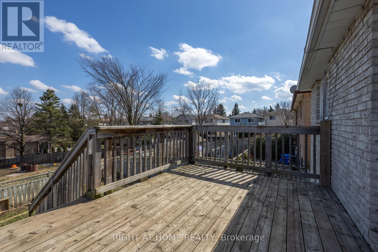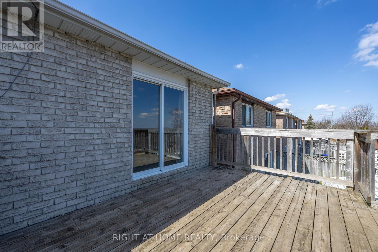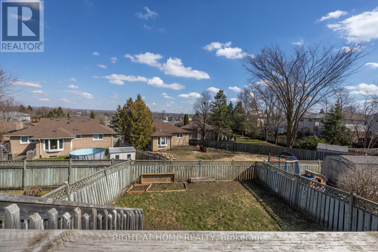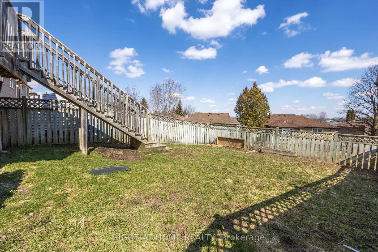3 Bedroom
1 Bathroom
Raised Bungalow
Central Air Conditioning
Forced Air
$2,800 Monthly
5 Reasons to love this spacious renovated 3-bedroom bungalow on the main floor: Generous Living Space: +1000 square feet of living area, this home offers ample room for comfortable living. Abundant Natural Light: Being a raised bungalow, this home is bathed in natural light throughout the day. Large windows allow sunlight to flood the living spaces, creating a warm and inviting ambiance that enhances the overall atmosphere of the home. Comfortable and Functional: The spacious living room and bedrooms offer plenty of room for relaxation and entertainment. Additionally, the well-appointed kitchen provides a pleasant environment for cooking and dining, making it a focal point for gatherings and everyday living. Convenient Location: Situated in the heart of Bradford, this property offers unparalleled convenience. Close to shopping. Moreover, the proximity to the Go Station and Highway 400 facilitates easy commuting to neighboring areas like Newmarket and beyond. Serene Surroundings: Nestled in a tranquil street surrounded by lush greenery, this bungalow provides a peaceful retreat from the hustle and bustle of everyday life. The nearby park offers a serene environment for leisurely strolls, picnics, playtime for kids or simply unwinding amidst nature's beauty, just a short 2-minute walk away. Living here offers a harmonious blend of comfort, convenience, and tranquility, making it an ideal place to call home. (id:49187)
Property Details
|
MLS® Number
|
N8212166 |
|
Property Type
|
Single Family |
|
Parking Space Total
|
2 |
Building
|
Bathroom Total
|
1 |
|
Bedrooms Above Ground
|
3 |
|
Bedrooms Total
|
3 |
|
Architectural Style
|
Raised Bungalow |
|
Construction Style Attachment
|
Semi-detached |
|
Cooling Type
|
Central Air Conditioning |
|
Exterior Finish
|
Brick |
|
Heating Fuel
|
Natural Gas |
|
Heating Type
|
Forced Air |
|
Stories Total
|
1 |
|
Type
|
House |
Parking
Land
Rooms
| Level |
Type |
Length |
Width |
Dimensions |
|
Basement |
Laundry Room |
|
|
Measurements not available |
|
Main Level |
Living Room |
5.53 m |
3.6 m |
5.53 m x 3.6 m |
|
Main Level |
Dining Room |
3.2 m |
3.09 m |
3.2 m x 3.09 m |
|
Main Level |
Kitchen |
5.25 m |
3.07 m |
5.25 m x 3.07 m |
|
Main Level |
Primary Bedroom |
4.21 m |
3.09 m |
4.21 m x 3.09 m |
|
Main Level |
Bedroom 2 |
3.58 m |
3.09 m |
3.58 m x 3.09 m |
|
Main Level |
Bedroom 3 |
2.94 m |
2.48 m |
2.94 m x 2.48 m |
Utilities
|
Sewer
|
Available |
|
Natural Gas
|
Installed |
|
Electricity
|
Installed |
|
Cable
|
Available |
https://www.realtor.ca/real-estate/26719915/bradford-west-gwillimbury

