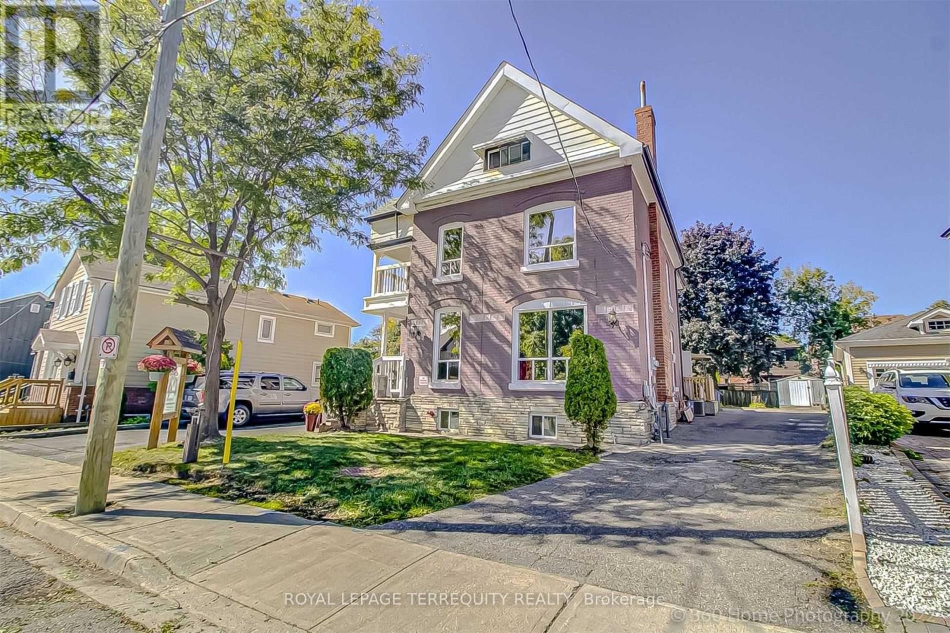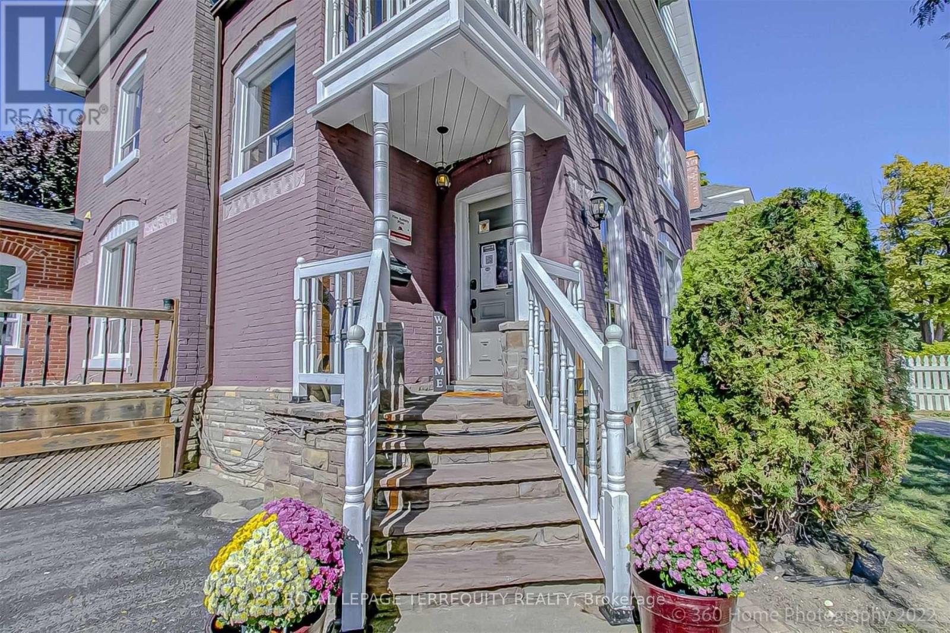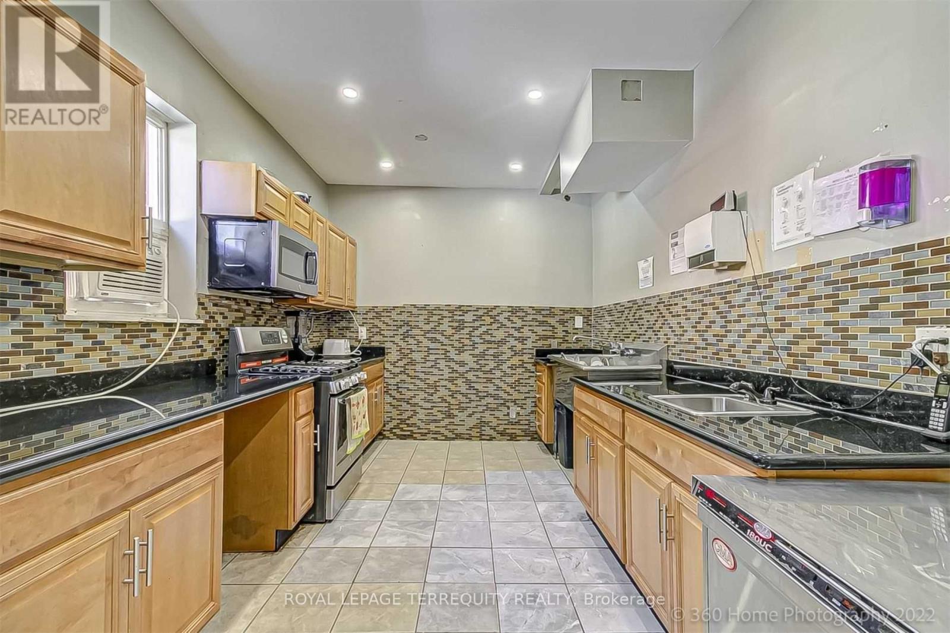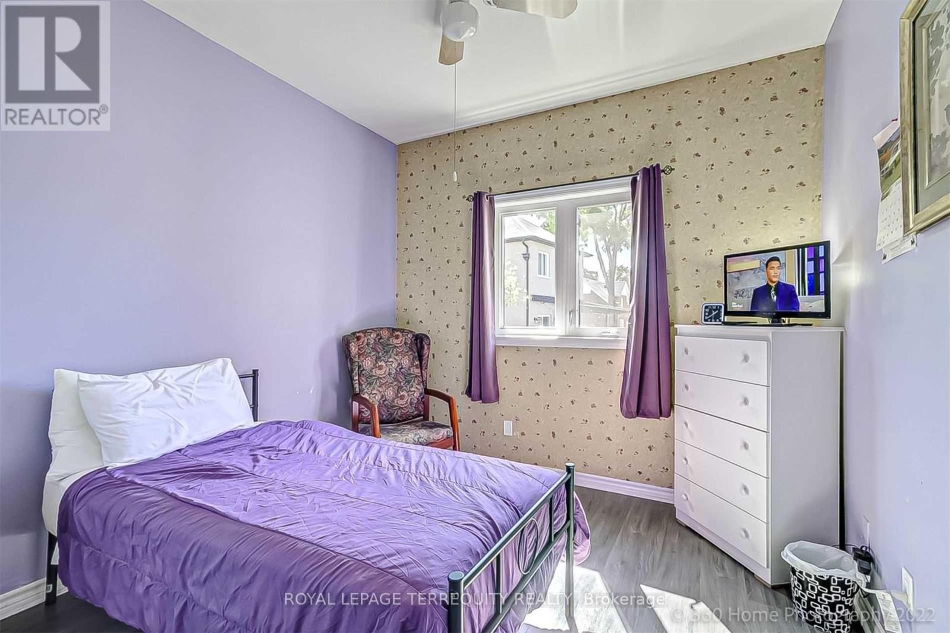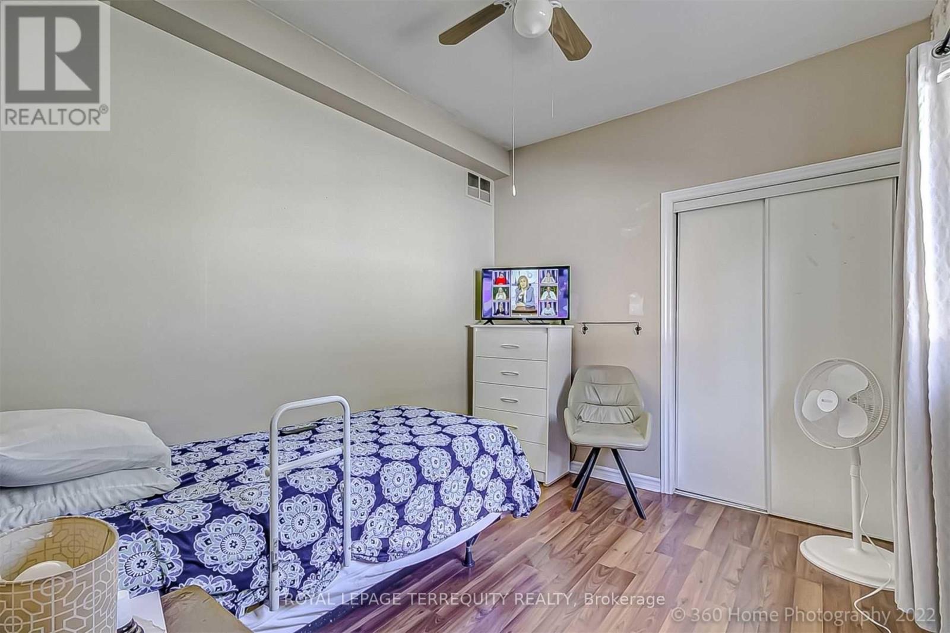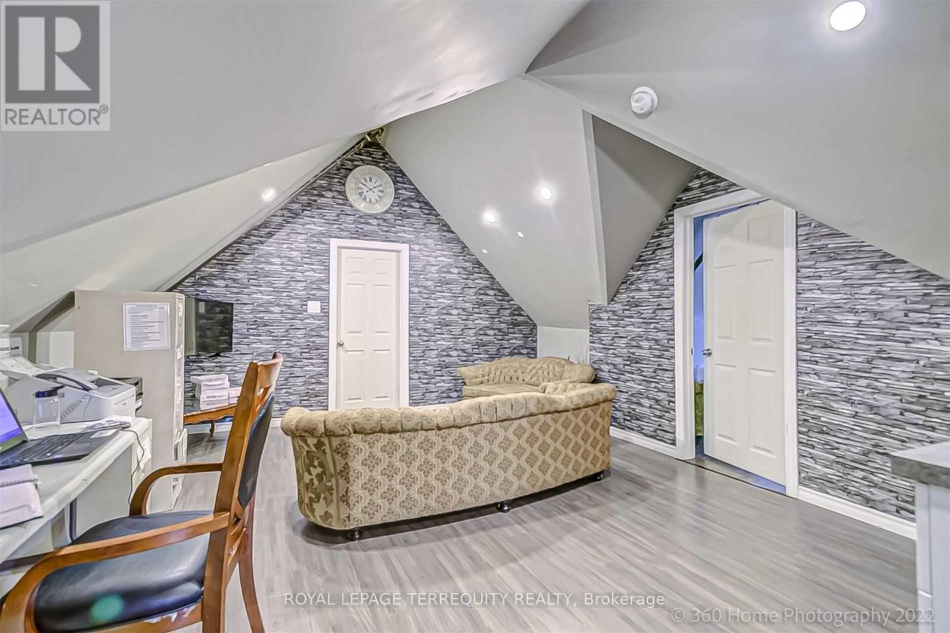519.240.3380
stacey@makeamove.ca
Unknown Address ,
13 Bedroom
6 Bathroom
3000 - 3500 sqft
Forced Air
$2,199,000
This retirement home operating under the banner of "Exclusive Retirement Homes" is a fully renovated building housing a well run operation that has existing relationships with tenant leads available. This home is fully renovated and turnkey. Also, they have experienced staff who are attentive and aware of safety measures put in place on-site. With a cap rate over 6 %, if you're looking for a great return on your investment of time and money, this is the property for you! (id:49187)
Property Details
| MLS® Number | W12025595 |
| Property Type | Single Family |
| Features | Wheelchair Access |
| Parking Space Total | 4 |
| Structure | Deck, Shed |
Building
| Bathroom Total | 6 |
| Bedrooms Above Ground | 13 |
| Bedrooms Total | 13 |
| Appliances | Dryer, Furniture, Water Heater, Stove, Washer, Refrigerator |
| Basement Development | Unfinished |
| Basement Type | Crawl Space (unfinished) |
| Construction Style Attachment | Detached |
| Exterior Finish | Aluminum Siding, Brick |
| Foundation Type | Block |
| Half Bath Total | 1 |
| Heating Fuel | Natural Gas |
| Heating Type | Forced Air |
| Stories Total | 3 |
| Size Interior | 3000 - 3500 Sqft |
| Type | House |
| Utility Water | Municipal Water |
Parking
| No Garage |
Land
| Acreage | No |
| Sewer | Sanitary Sewer |
| Size Depth | 122 Ft ,2 In |
| Size Frontage | 66 Ft |
| Size Irregular | 66 X 122.2 Ft |
| Size Total Text | 66 X 122.2 Ft |
| Zoning Description | R1b |
Rooms
| Level | Type | Length | Width | Dimensions |
|---|---|---|---|---|
| Ground Level | Bedroom | 3.66 m | 3.26 m | 3.66 m x 3.26 m |
| Ground Level | Bedroom | 5.99 m | 2.96 m | 5.99 m x 2.96 m |
| Ground Level | Foyer | 4.13 m | 2.96 m | 4.13 m x 2.96 m |
| Ground Level | Bedroom | 3.75 m | 4.29 m | 3.75 m x 4.29 m |
| Ground Level | Dining Room | 3.78 m | 6.76 m | 3.78 m x 6.76 m |
| Ground Level | Bedroom | 3.78 m | 6.76 m | 3.78 m x 6.76 m |
| Ground Level | Bedroom | 3.74 m | 4.02 m | 3.74 m x 4.02 m |
| Ground Level | Living Room | 4.88 m | 5.92 m | 4.88 m x 5.92 m |
| Ground Level | Bedroom | 2.72 m | 2.94 m | 2.72 m x 2.94 m |
| Ground Level | Bedroom | 2.69 m | 2.93 m | 2.69 m x 2.93 m |
| Ground Level | Bedroom | 3.21 m | 2.77 m | 3.21 m x 2.77 m |
| Ground Level | Bedroom | 3.26 m | 2.77 m | 3.26 m x 2.77 m |
https://www.realtor.ca/real-estate/28038433/brampton-downtown-brampton

