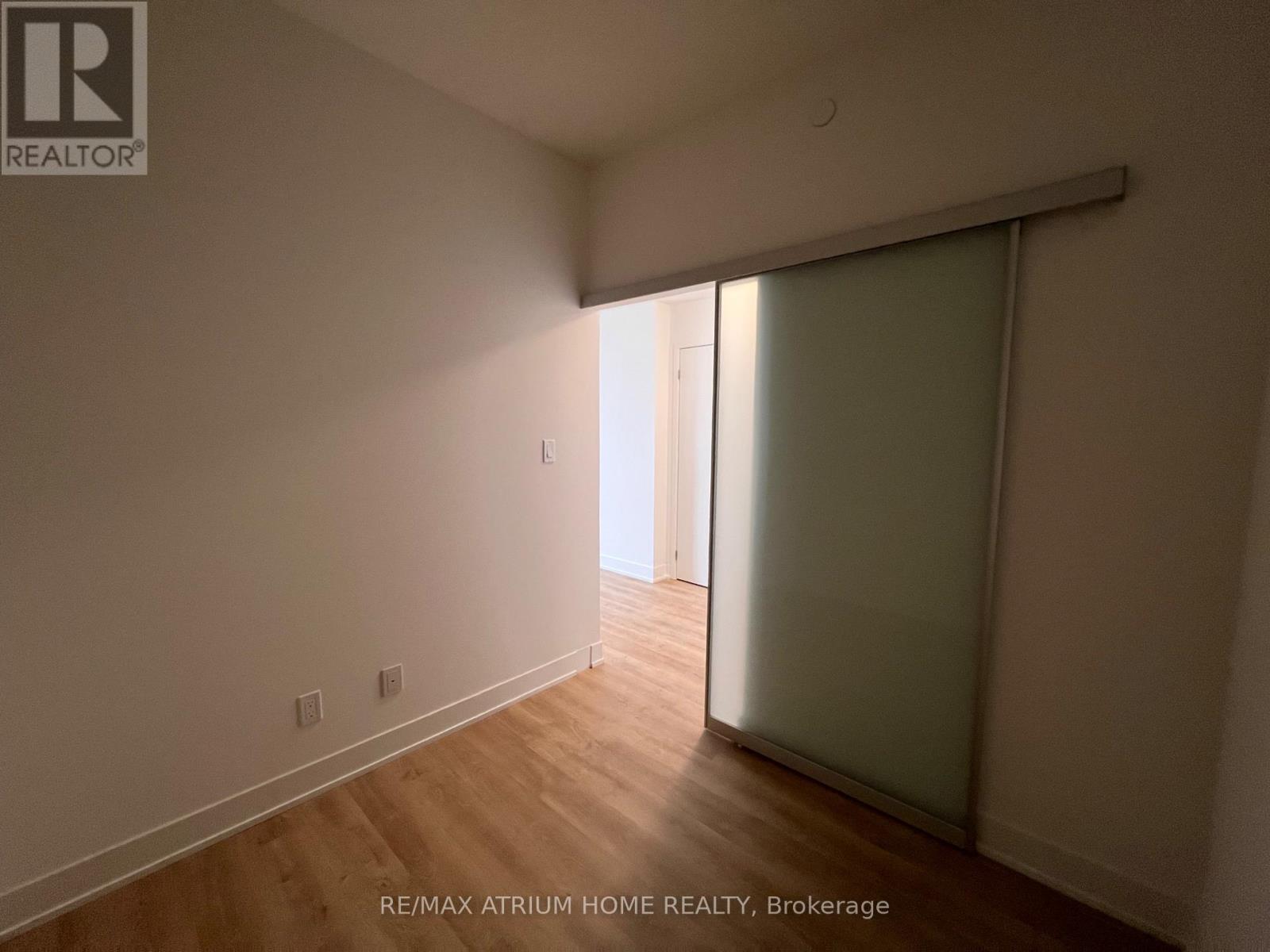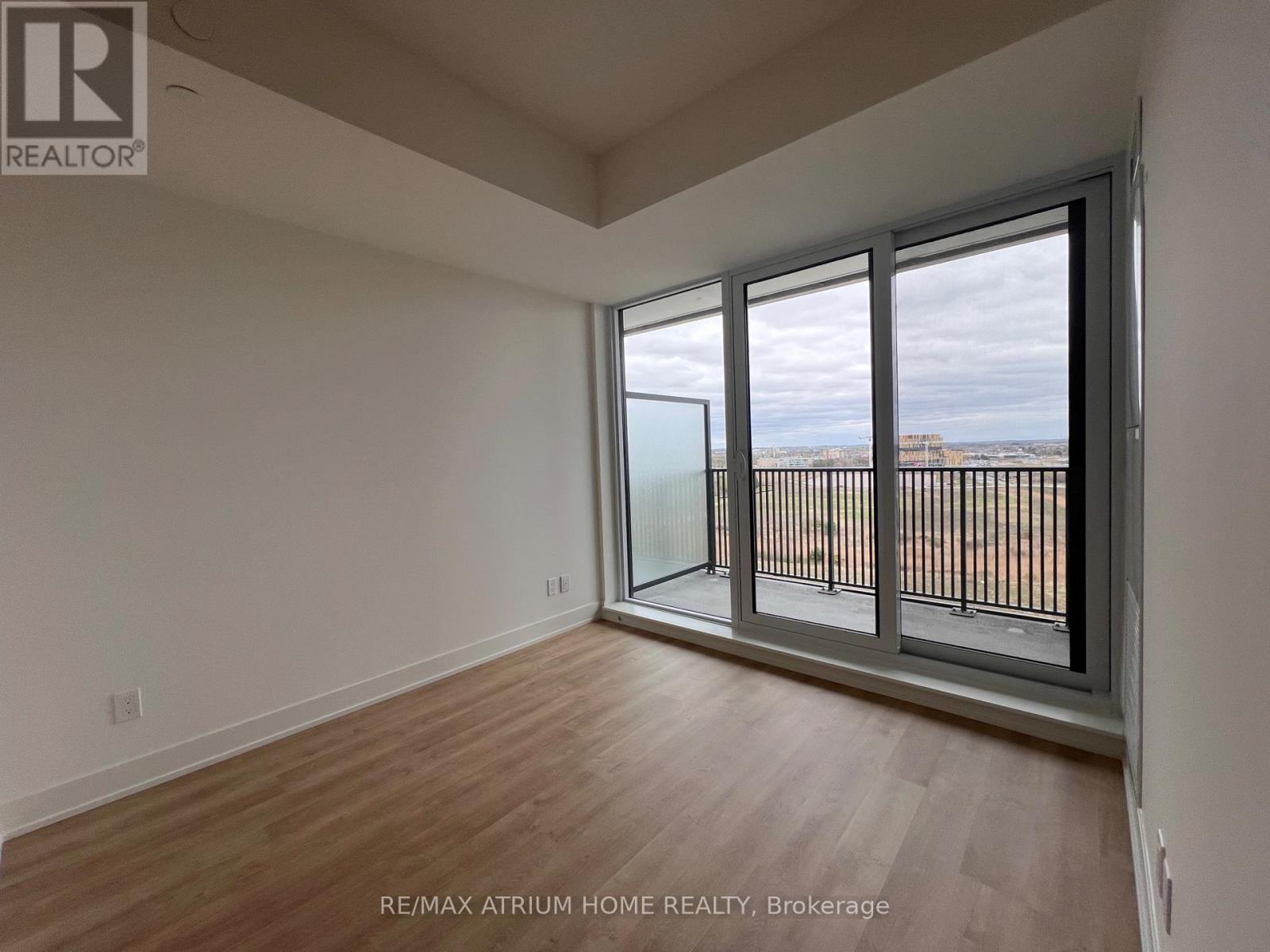519.240.3380
stacey@makeamove.ca
Unknown Address ,
2 Bedroom
2 Bathroom
600 - 699 sqft
Central Air Conditioning
Forced Air
$2,400 Monthly
Bright & spacious, brand new, 628 SQFT condo in the sought-after neighbourhood of Unionville! This 1+1 bedroom & 2 bathroom condo has an oversized balcony and unobstructed east-facing views of the city. The unit boasts 9Ft ceilings, floor-to-ceiling windows, & kitchen W/ S/S appliances. The bedroom has a 4PC ensuite & closet, while the den (with a sliding door) can be used as an office or a second bedroom! Conveniently located, steps from Markham VIP, restaurants, shops, and grocery stores (No Frills & Whole Foods). (id:49187)
Property Details
| MLS® Number | N12122462 |
| Property Type | Single Family |
| Amenities Near By | Public Transit, Park, Place Of Worship |
| Community Features | Pet Restrictions, School Bus |
| Features | Balcony, Carpet Free |
| Parking Space Total | 1 |
Building
| Bathroom Total | 2 |
| Bedrooms Above Ground | 1 |
| Bedrooms Below Ground | 1 |
| Bedrooms Total | 2 |
| Age | New Building |
| Amenities | Security/concierge, Visitor Parking, Party Room, Exercise Centre, Storage - Locker |
| Appliances | Oven - Built-in, Range, Dishwasher, Dryer, Microwave, Hood Fan, Stove, Washer, Window Coverings, Refrigerator |
| Cooling Type | Central Air Conditioning |
| Exterior Finish | Concrete |
| Heating Fuel | Natural Gas |
| Heating Type | Forced Air |
| Size Interior | 600 - 699 Sqft |
| Type | Apartment |
Parking
| Underground | |
| Garage |
Land
| Acreage | No |
| Land Amenities | Public Transit, Park, Place Of Worship |
Rooms
| Level | Type | Length | Width | Dimensions |
|---|---|---|---|---|
| Main Level | Kitchen | 6.3 m | 3.7 m | 6.3 m x 3.7 m |
| Main Level | Dining Room | 6.3 m | 3.7 m | 6.3 m x 3.7 m |
| Main Level | Living Room | 6.3 m | 3.7 m | 6.3 m x 3.7 m |
| Main Level | Den | 2.38 m | 2.33 m | 2.38 m x 2.33 m |
| Main Level | Bedroom | 3.1 m | 3.2 m | 3.1 m x 3.2 m |
https://www.realtor.ca/real-estate/28256301/markham-unionville



















