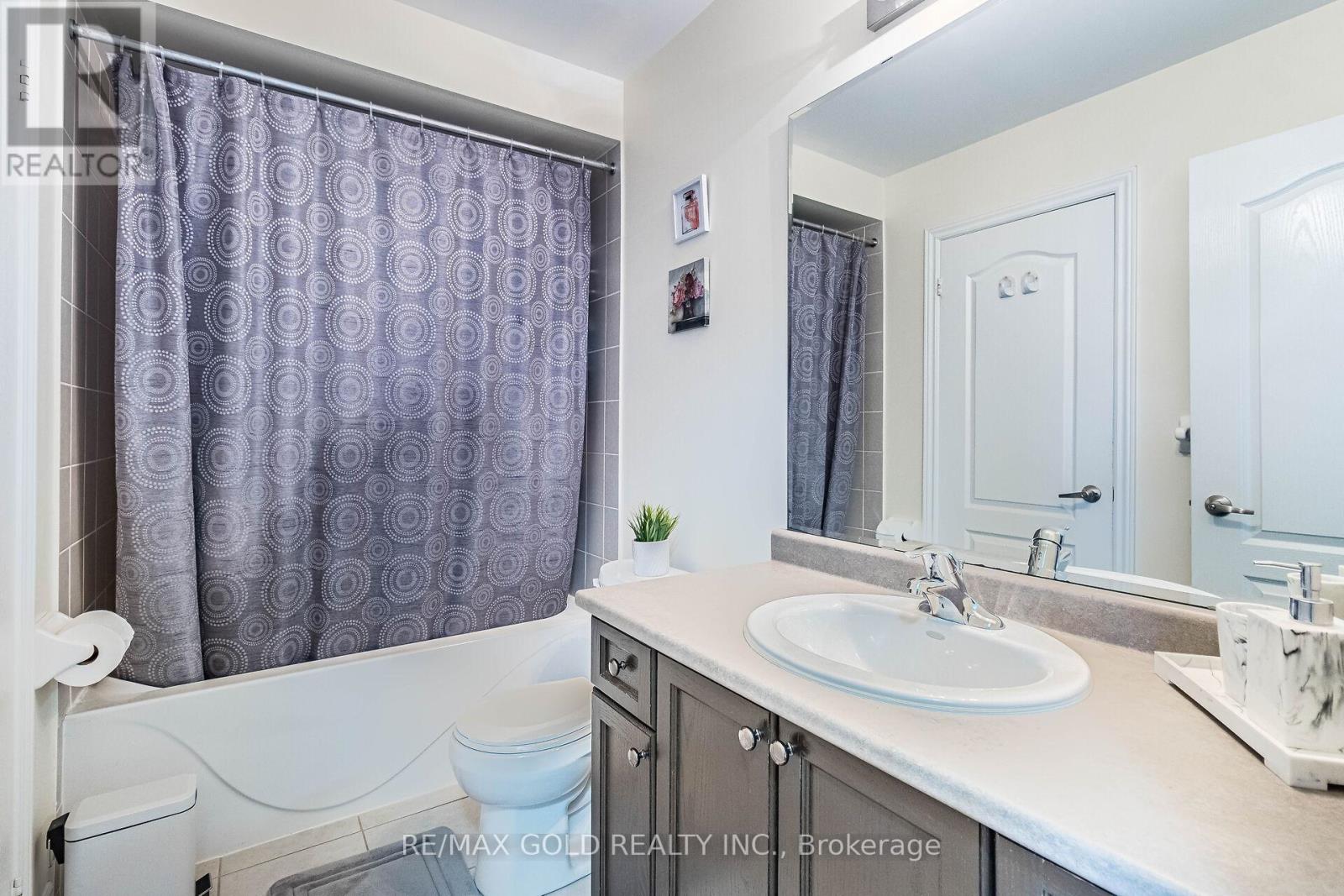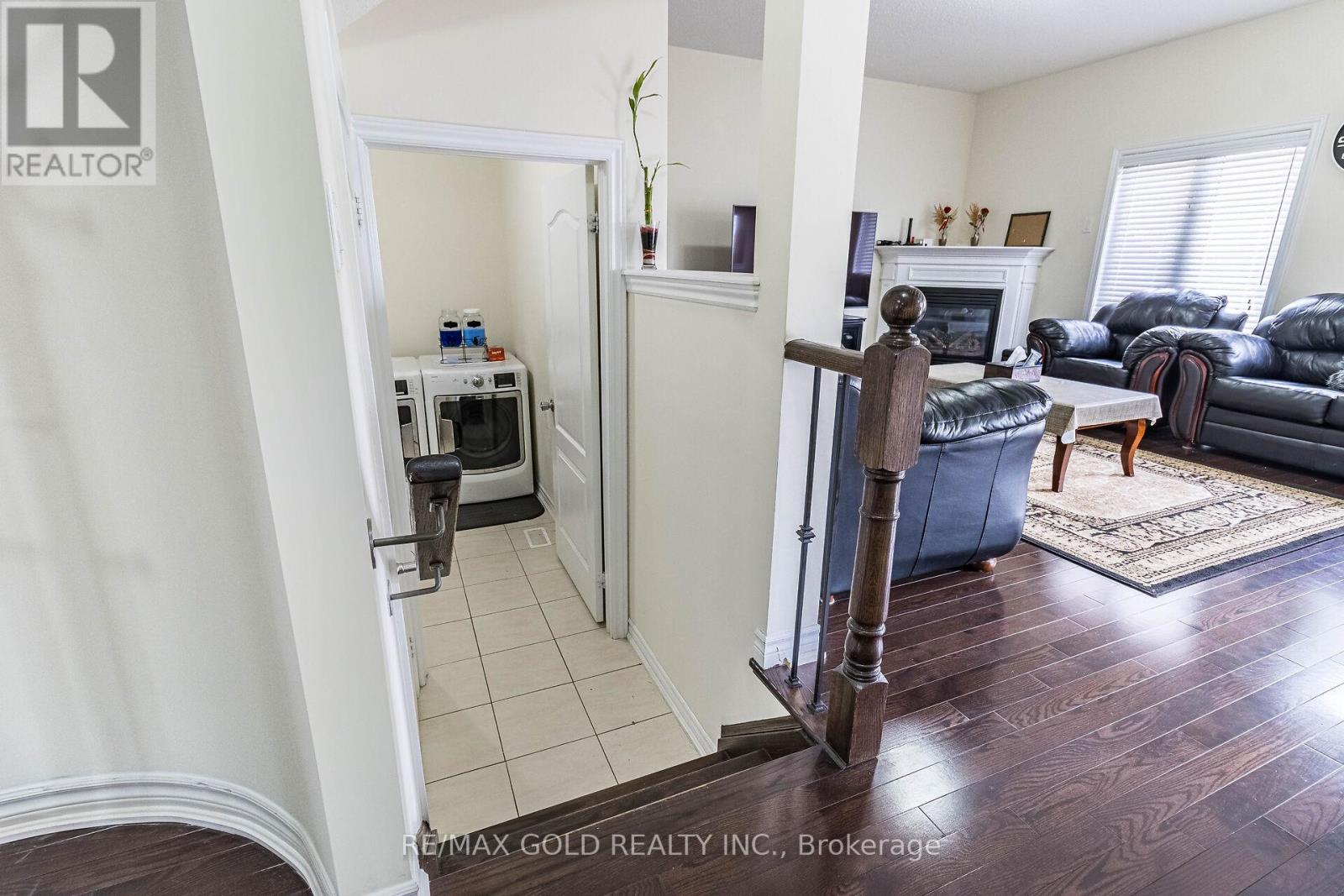519.240.3380
stacey@makeamove.ca
Unknown Address ,
7 Bedroom
5 Bathroom
2500 - 3000 sqft
Fireplace
Central Air Conditioning
Forced Air
$1,449,990
. Location!! Location!! In Credit valley Area !! 5 Bedroom Stone/Brick Detached + 2 Bedroom Basement with Sep Entrance On A Quiet Court Location ** 3 Full Bath Upstairs ** Aprox 2730 Sq. Ft. ** 2013 Built ** 4 Bedrooms Attached To Washrooms No Carpet In Whole House ** Overlooks Partially Ravine ** Huge Family Room Overlooking Kitchen ** Oak Staircase W/ Iron Pickets ** Concrete Sidewalk Beside Driveway And Both Side Of House ** Modern Glass Stand Up Shower ** 6 Cars Parking (id:49187)
Property Details
| MLS® Number | W12130269 |
| Property Type | Single Family |
| Parking Space Total | 6 |
Building
| Bathroom Total | 5 |
| Bedrooms Above Ground | 5 |
| Bedrooms Below Ground | 2 |
| Bedrooms Total | 7 |
| Age | 6 To 15 Years |
| Appliances | Central Vacuum, Dryer, Two Stoves, Washer, Window Coverings, Two Refrigerators |
| Basement Development | Finished |
| Basement Features | Separate Entrance |
| Basement Type | N/a (finished) |
| Construction Style Attachment | Detached |
| Cooling Type | Central Air Conditioning |
| Exterior Finish | Brick Facing, Stone |
| Fireplace Present | Yes |
| Fireplace Total | 1 |
| Flooring Type | Hardwood, Laminate |
| Foundation Type | Concrete |
| Half Bath Total | 1 |
| Heating Fuel | Natural Gas |
| Heating Type | Forced Air |
| Stories Total | 2 |
| Size Interior | 2500 - 3000 Sqft |
| Type | House |
| Utility Water | Municipal Water |
Parking
| Garage |
Land
| Acreage | No |
| Sewer | Sanitary Sewer |
| Size Depth | 90 Ft ,2 In |
| Size Frontage | 38 Ft ,1 In |
| Size Irregular | 38.1 X 90.2 Ft |
| Size Total Text | 38.1 X 90.2 Ft |
Rooms
| Level | Type | Length | Width | Dimensions |
|---|---|---|---|---|
| Second Level | Primary Bedroom | 5.6 m | 3.71 m | 5.6 m x 3.71 m |
| Second Level | Bedroom 2 | 4.5 m | 3.7 m | 4.5 m x 3.7 m |
| Second Level | Bedroom 3 | 4.6 m | 3.4 m | 4.6 m x 3.4 m |
| Second Level | Bedroom 4 | 3.5 m | 3.2 m | 3.5 m x 3.2 m |
| Second Level | Bedroom 5 | 4.4 m | 1 m | 4.4 m x 1 m |
| Main Level | Living Room | 6.7 m | 3.9 m | 6.7 m x 3.9 m |
| Main Level | Dining Room | 6.7 m | 3.9 m | 6.7 m x 3.9 m |
| Main Level | Family Room | 5.9 m | 4.6 m | 5.9 m x 4.6 m |
| Main Level | Kitchen | 3.2 m | 3.05 m | 3.2 m x 3.05 m |
| Main Level | Eating Area | 3.4 m | 3.2 m | 3.4 m x 3.2 m |
https://www.realtor.ca/real-estate/28273386/brampton-credit-valley




















































