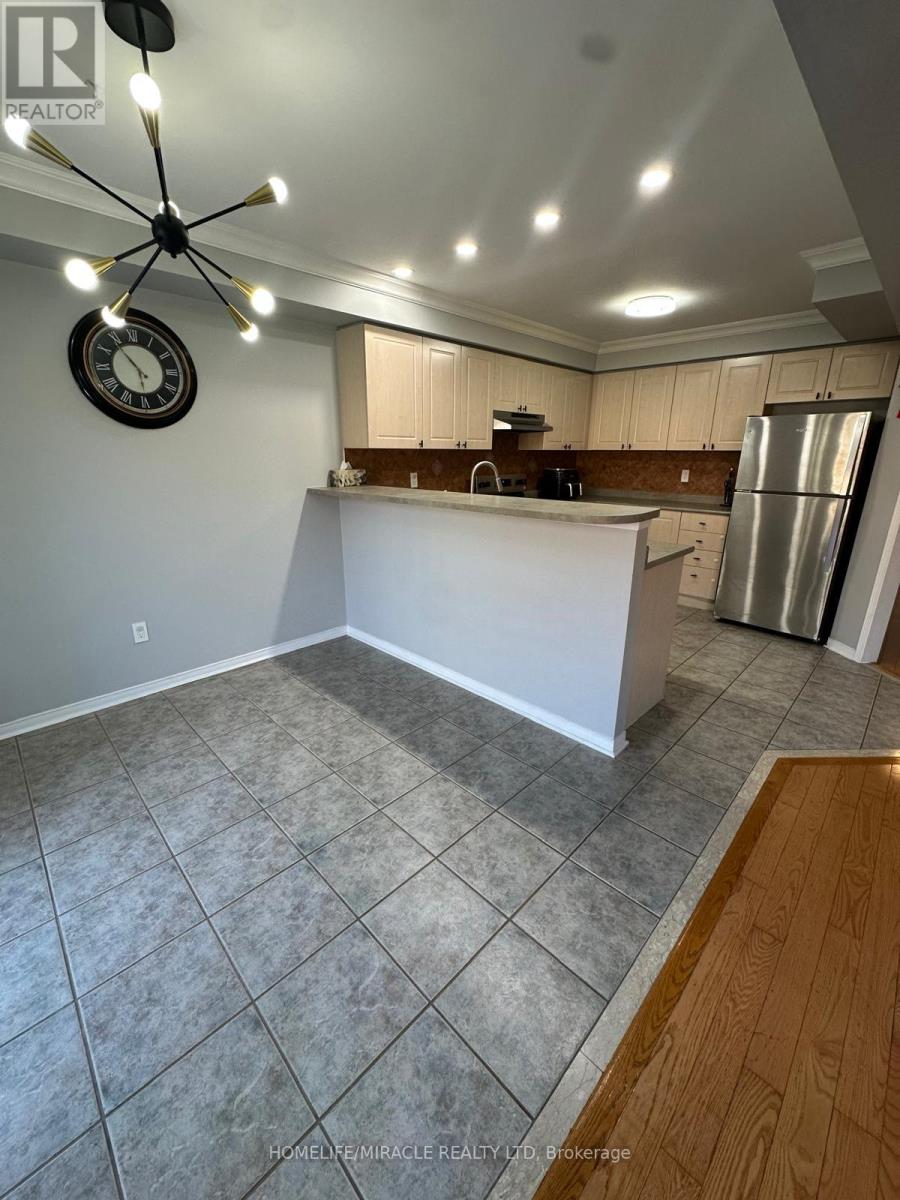4 Bedroom
3 Bathroom
1500 - 2000 sqft
Central Air Conditioning
Forced Air
$3,200 Monthly
Welcome to 57 Tanglemere Crescent, Brampton (Fletchers Meadow), Upper Portion for Lease 4 Bedroom, 2.5 Bathroom Home in Prime Brampton Location. Spacious and well-kept upper-level unit available for lease in a quiet, family-friendly neighborhood. Ideal for a responsible family or working professionals looking for a bright, comfortable place to call home.4 Spacious Bedrooms Primary bedroom with 5 piece ensuite and walk-in closet, 2.5 Bathrooms Modern, clean, and functional . Separate Living and Family Rooms Hardwood flooring throughout the house, large Eat-In Kitchen With plenty of storage and natural light,1 Garage Parking Space + 2 parking spaces in the driveway. Don't miss out on this beautiful upper-level home with backyard access, where outdoor space for BBQ's, gardening ,or relaxing. Upper Portion Only Basement is rented separately, Shared Laundry (Located in Basement) Schedule to be coordinated with basement tenants. Sought-after Fletchers Meadow community close to schools, parks, shopping, and Mount Pleasant GO Station , Easy access to major highways and transit. (id:49187)
Property Details
|
MLS® Number
|
W12171984 |
|
Property Type
|
Single Family |
|
Features
|
Carpet Free |
|
Parking Space Total
|
3 |
Building
|
Bathroom Total
|
3 |
|
Bedrooms Above Ground
|
4 |
|
Bedrooms Total
|
4 |
|
Appliances
|
Garage Door Opener Remote(s), Water Heater, Dishwasher, Stove, Refrigerator |
|
Basement Development
|
Finished |
|
Basement Features
|
Separate Entrance |
|
Basement Type
|
N/a (finished) |
|
Construction Style Attachment
|
Semi-detached |
|
Cooling Type
|
Central Air Conditioning |
|
Exterior Finish
|
Brick |
|
Flooring Type
|
Hardwood, Ceramic |
|
Foundation Type
|
Brick |
|
Half Bath Total
|
1 |
|
Heating Fuel
|
Natural Gas |
|
Heating Type
|
Forced Air |
|
Stories Total
|
2 |
|
Size Interior
|
1500 - 2000 Sqft |
|
Type
|
House |
|
Utility Water
|
Municipal Water |
Parking
Land
|
Acreage
|
No |
|
Sewer
|
Sanitary Sewer |
|
Size Depth
|
82 Ft |
|
Size Frontage
|
25 Ft |
|
Size Irregular
|
25 X 82 Ft |
|
Size Total Text
|
25 X 82 Ft |
Rooms
| Level |
Type |
Length |
Width |
Dimensions |
|
Second Level |
Primary Bedroom |
4.2 m |
4.8 m |
4.2 m x 4.8 m |
|
Second Level |
Bedroom 2 |
2.8 m |
3.6 m |
2.8 m x 3.6 m |
|
Second Level |
Bedroom 3 |
3.4 m |
2.7 m |
3.4 m x 2.7 m |
|
Second Level |
Bedroom 4 |
3 m |
3 m |
3 m x 3 m |
|
Main Level |
Living Room |
3.4 m |
3.7 m |
3.4 m x 3.7 m |
|
Main Level |
Kitchen |
2.7 m |
5.9 m |
2.7 m x 5.9 m |
|
Main Level |
Family Room |
3.5 m |
4.2 m |
3.5 m x 4.2 m |
https://www.realtor.ca/real-estate/28363962/brampton-fletchers-meadow



























