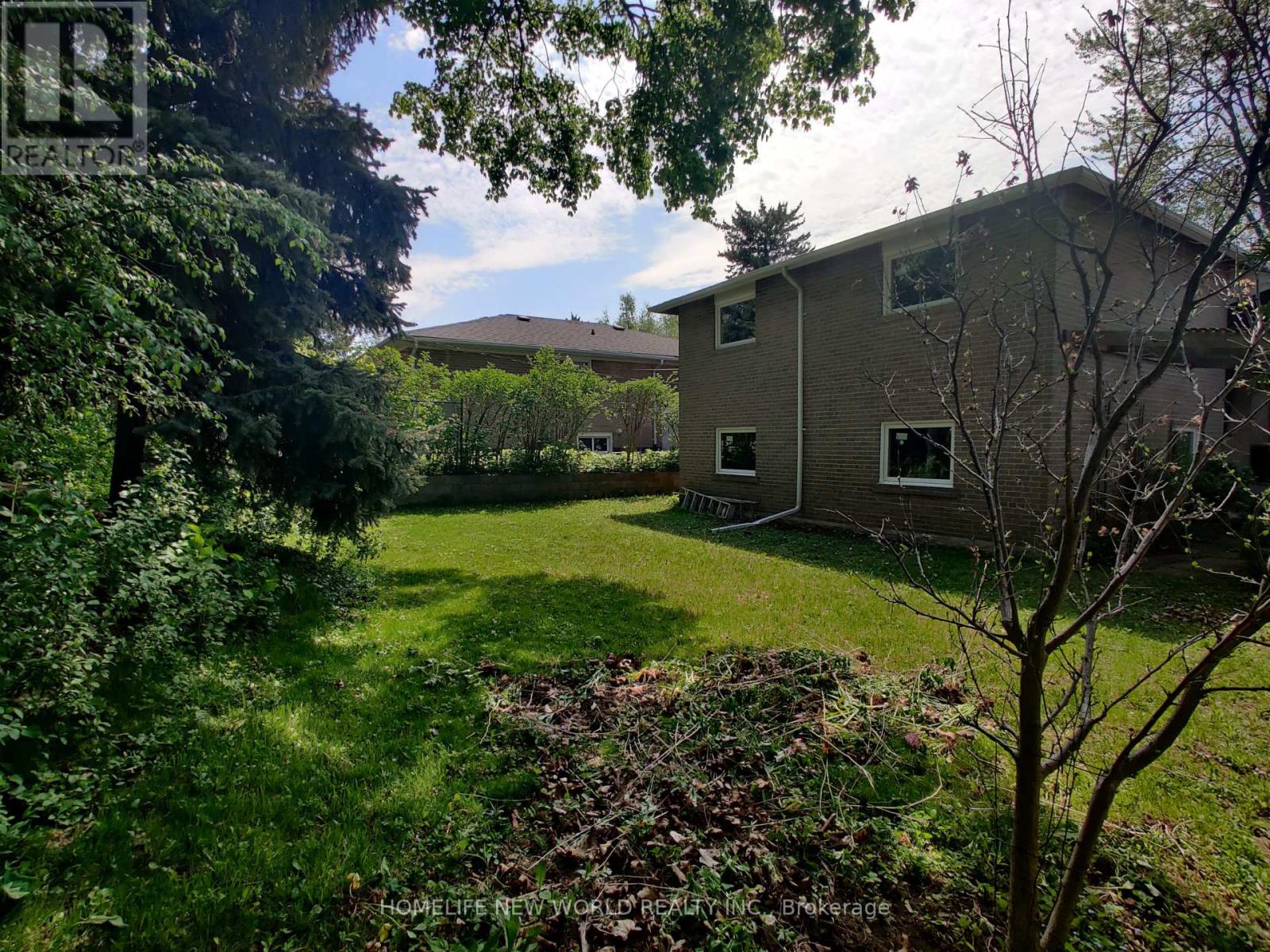519.240.3380
stacey@makeamove.ca
Unknown Address ,
2 Bedroom
1 Bathroom
1100 - 1500 sqft
Central Air Conditioning
Forced Air
$3,050 Monthly
Excellent Location In Very High Demand North York Area. Spacious & Bright Detached Home (Main&Upper Level Only) On One Of Most Desirable Quiet Crescents. Newly Renovated, Hardwood Floor Thru-Out, Modern Kitchen, Stainless Steel Stove/Hood, Fridge, Newly Washer And Dryer. Minutes Walk To Leslie Subway, Go Station, Very Close To Library, Great Malls, Schools, Naturapathic Medical College, & North York Hospital Etc. Easy To Access Hwy 401/Dvp/404. A Great Neighborhood! (id:49187)
Property Details
| MLS® Number | C12251741 |
| Property Type | Single Family |
| Features | Carpet Free |
| Parking Space Total | 2 |
Building
| Bathroom Total | 1 |
| Bedrooms Above Ground | 2 |
| Bedrooms Total | 2 |
| Appliances | Dryer, Stove, Washer, Window Coverings, Refrigerator |
| Basement Development | Finished |
| Basement Features | Separate Entrance |
| Basement Type | N/a (finished) |
| Construction Style Attachment | Detached |
| Construction Style Split Level | Backsplit |
| Cooling Type | Central Air Conditioning |
| Exterior Finish | Brick, Wood |
| Flooring Type | Hardwood, Ceramic |
| Foundation Type | Unknown |
| Heating Fuel | Natural Gas |
| Heating Type | Forced Air |
| Size Interior | 1100 - 1500 Sqft |
| Type | House |
| Utility Water | Municipal Water |
Parking
| Carport | |
| No Garage |
Land
| Acreage | No |
| Sewer | Sanitary Sewer |
| Size Depth | 120 Ft |
| Size Frontage | 50 Ft |
| Size Irregular | 50 X 120 Ft |
| Size Total Text | 50 X 120 Ft |
Rooms
| Level | Type | Length | Width | Dimensions |
|---|---|---|---|---|
| Main Level | Living Room | 6.65 m | 3.2 m | 6.65 m x 3.2 m |
| Main Level | Dining Room | 3.05 m | 2.97 m | 3.05 m x 2.97 m |
| Main Level | Kitchen | 5.04 m | 2.82 m | 5.04 m x 2.82 m |
| Upper Level | Primary Bedroom | 4.88 m | 4.02 m | 4.88 m x 4.02 m |
| Upper Level | Bedroom 2 | 5.08 m | 2.72 m | 5.08 m x 2.72 m |
https://www.realtor.ca/real-estate/28534899/toronto-don-valley-village

















