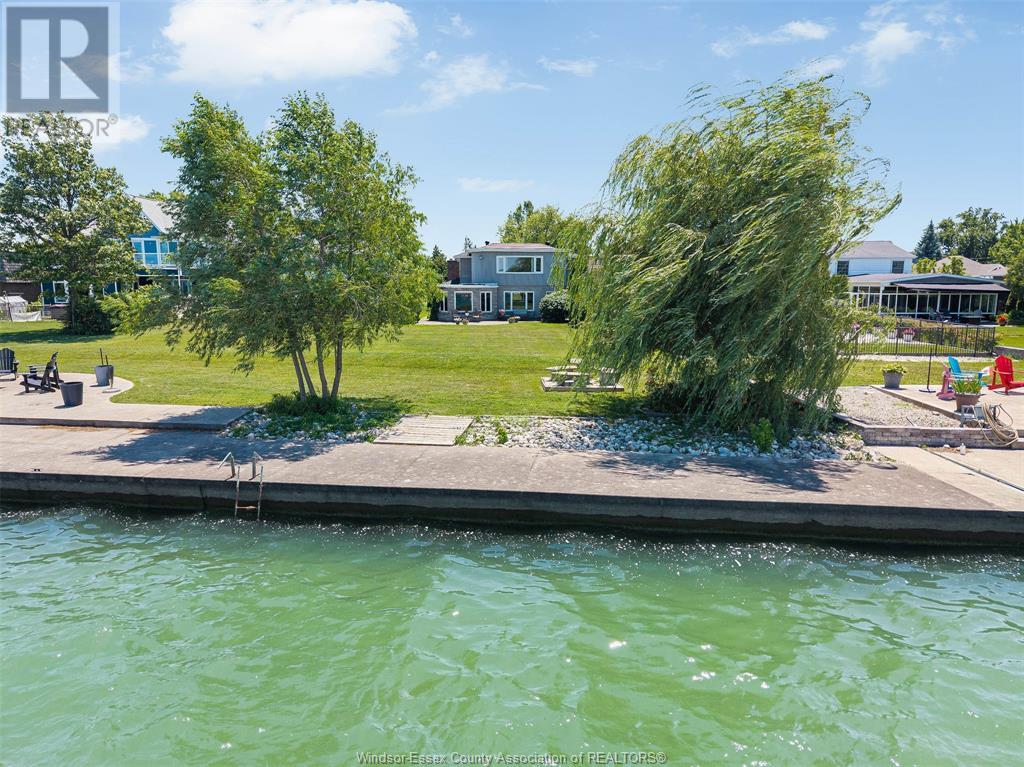3 Bedroom
2 Bathroom
Fireplace
Central Air Conditioning
Boiler
Waterfront
$999,900
Breathing taking Waterfront views and lovely waterfront sunsets await you in this tranquil setting in east Riverside. This beautiful 3 bedroom one and a half bath 2 story home is nestled into this 461 ft very deep lot in the perfect place to give you peace and quiet and incredible views of Lake St. Clair. This home opens up to a friendly foyer with the 2 pc bath nearby, to your right you see traditional styled kitchen, straight ahead you will find the lovely formal living room with the wow views and connected to the dining room with more panoramic, water views, then off to the cozy family room with gas fireplace, main floor laundry. Upstairs you will find a very large primary bedroom with more stunning waterfront views. 2 more spacious bedrooms upstairs and a cool retro 4 pc bathroom. Updates over the years approx. central air 2017, combo heating/hot water boiler 2022, main floor windows and outside doors and most upstairs windows, concrete pad 2005. (id:49187)
Open House
This property has open houses!
Starts at:
2:00 pm
Ends at:
4:00 pm
Breathtaking waterfront sunsets and tranquil views of Lake St. Clair await you in this charming 3 bed, 1.5 bath 2-storey home nestled on a deep 461 ft lot in East Riverside. Step into a welcoming foye
Property Details
|
MLS® Number
|
25016399 |
|
Property Type
|
Single Family |
|
Features
|
Paved Driveway, Finished Driveway |
|
Water Front Type
|
Waterfront |
Building
|
Bathroom Total
|
2 |
|
Bedrooms Above Ground
|
3 |
|
Bedrooms Total
|
3 |
|
Appliances
|
Dishwasher, Dryer, Microwave, Refrigerator, Stove, Washer |
|
Construction Style Attachment
|
Detached |
|
Cooling Type
|
Central Air Conditioning |
|
Exterior Finish
|
Aluminum/vinyl, Brick, Stone |
|
Fireplace Fuel
|
Gas |
|
Fireplace Present
|
Yes |
|
Fireplace Type
|
Insert |
|
Flooring Type
|
Hardwood, Marble |
|
Foundation Type
|
Unknown |
|
Half Bath Total
|
1 |
|
Heating Fuel
|
Natural Gas |
|
Heating Type
|
Boiler |
|
Stories Total
|
2 |
|
Type
|
House |
Parking
Land
|
Acreage
|
No |
|
Size Irregular
|
54.83 X 461.73 |
|
Size Total Text
|
54.83 X 461.73 |
|
Zoning Description
|
Res |
Rooms
| Level |
Type |
Length |
Width |
Dimensions |
|
Second Level |
4pc Bathroom |
|
|
Measurements not available |
|
Second Level |
Bedroom |
|
|
Measurements not available |
|
Second Level |
Bedroom |
|
|
Measurements not available |
|
Second Level |
Primary Bedroom |
|
|
Measurements not available |
|
Main Level |
Office |
|
|
Measurements not available |
|
Main Level |
Utility Room |
|
|
Measurements not available |
|
Main Level |
2pc Bathroom |
|
|
Measurements not available |
|
Main Level |
Laundry Room |
|
|
Measurements not available |
|
Main Level |
Family Room/fireplace |
|
|
Measurements not available |
|
Main Level |
Living Room |
|
|
Measurements not available |
|
Main Level |
Dining Room |
|
|
Measurements not available |
|
Main Level |
Kitchen |
|
|
Measurements not available |
https://www.realtor.ca/real-estate/28537117/windsor














































