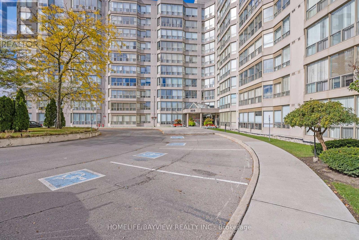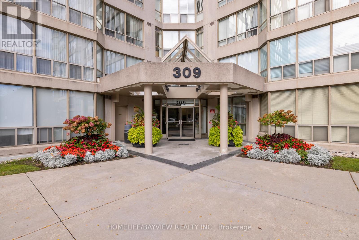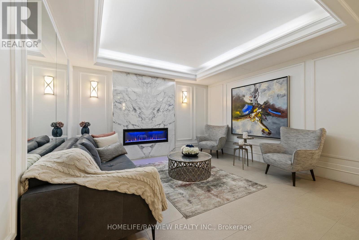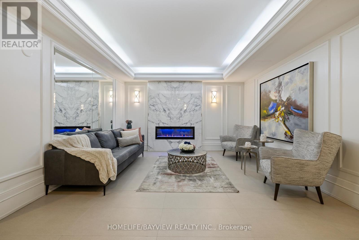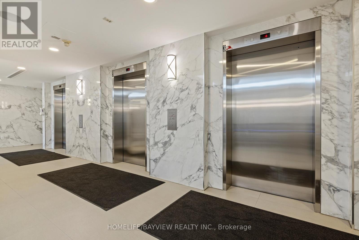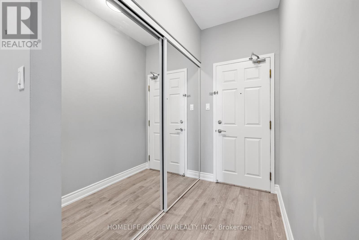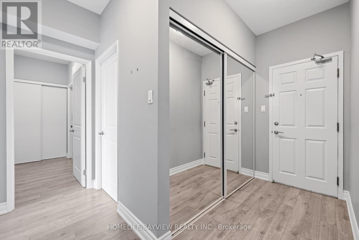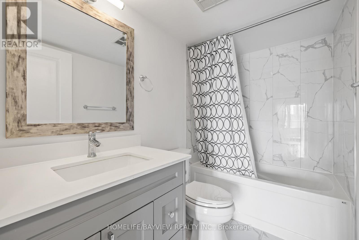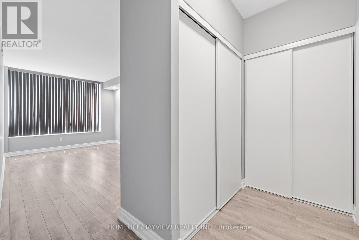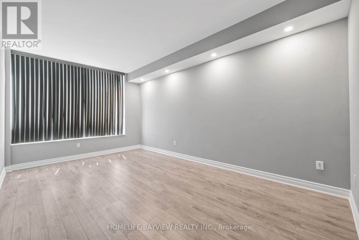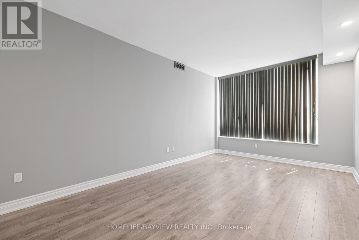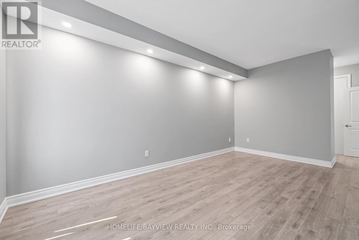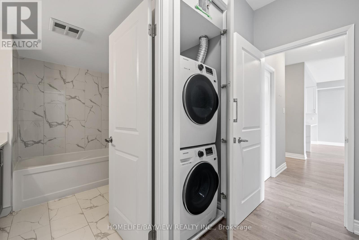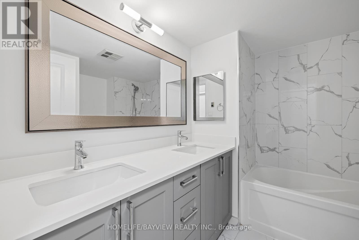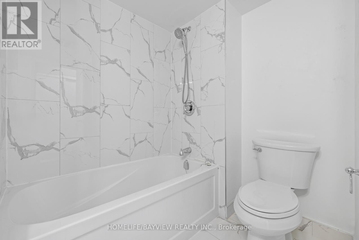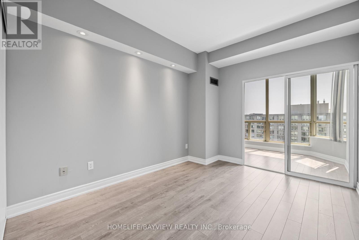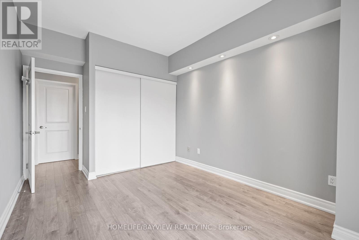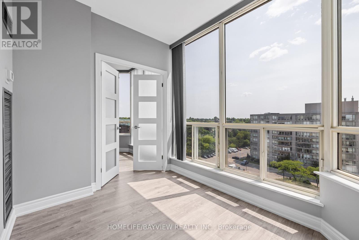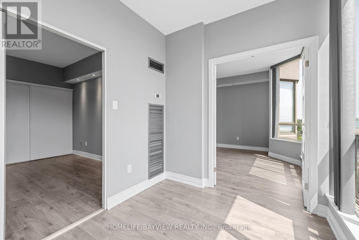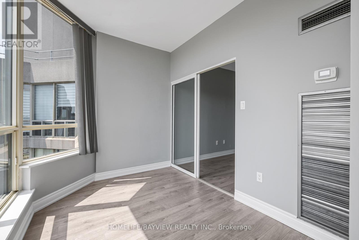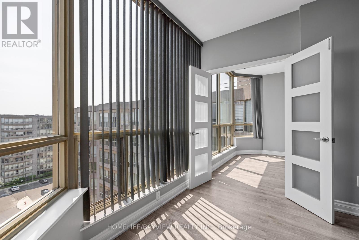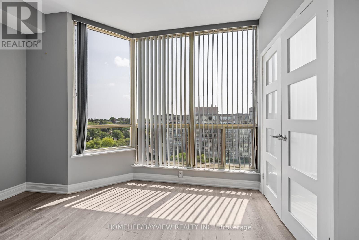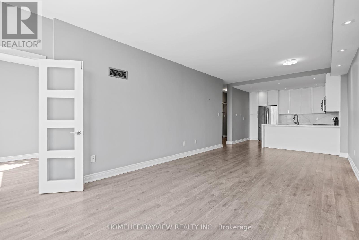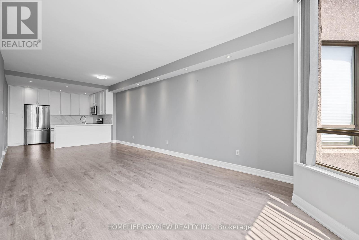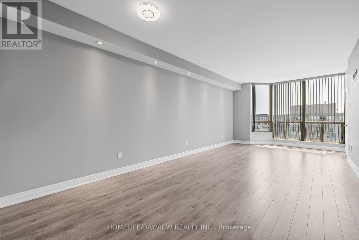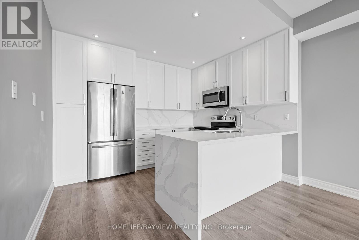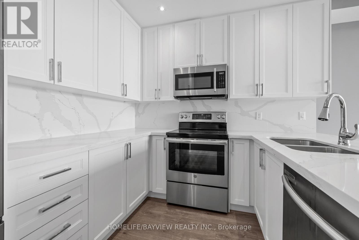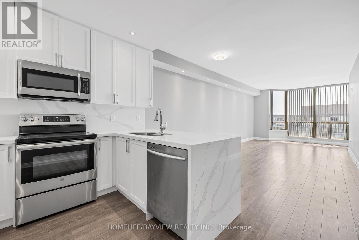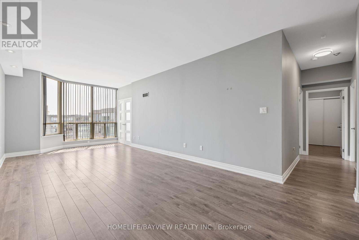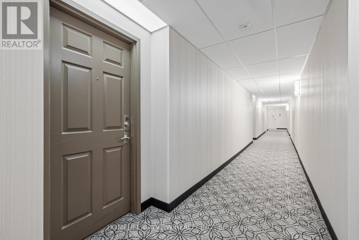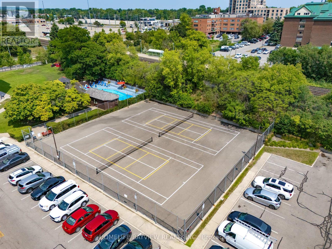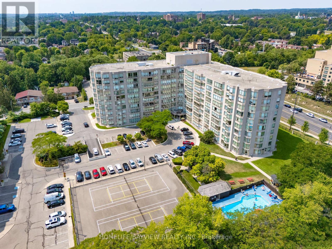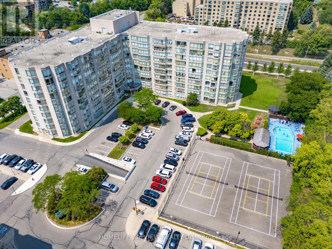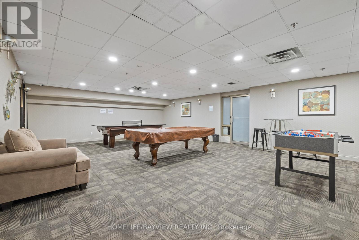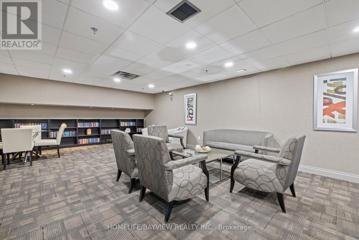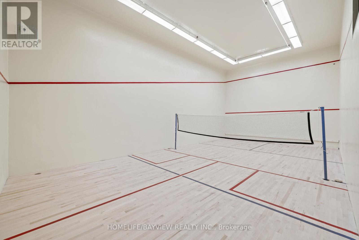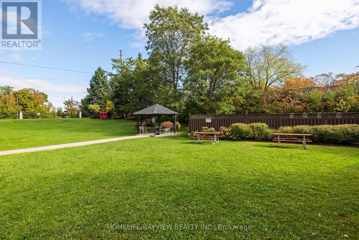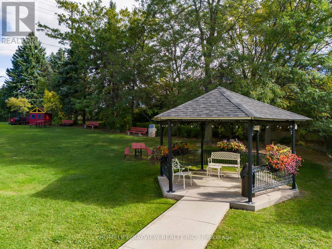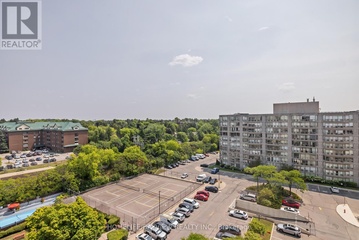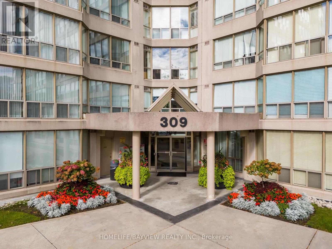3 Bedroom
2 Bathroom
1000 - 1199 sqft
Central Air Conditioning, Air Exchanger
Forced Air
$695,000Maintenance, Heat, Water, Insurance, Common Area Maintenance, Cable TV, Electricity, Parking
$1,197.70 Monthly
Step into Luxury Living with this stunning South facing penthouse nestled in the heart of Richmond Hill. Boasting high ceilings that create an air of grandeur, this 2-bedroom, 2-bath residence exudes elegance and sophistication. The spacious layout includes a den, perfect for a home office or cozy retreat. Located just moments away from the GO station, convenience meets style in this coveted property. entertaining guests in the open-concept living and dining area adorned with modern finishes and premium appliances. Visitor Parking. With access to amenities such as , squash, badminton, and Pickleball court, Games and Leisure rooms, party/meeting room, gym, sauna, tennis courts, outdoor pool, 24 hr security, every aspect of refined urban living is at your fingertips. Don't miss this opportunity to elevate your lifestyle in this exclusive penthouse sanctuary in Richmond Hill. maintenance fee includes : ( Hydro, Gas, Water, Common Elements, Building Insurance, Internet, Parking, and Locker costs). Included All Window Blinds. Well Maintained Building. Close to Shopping centers, School, Hospital, Library, Hwy 404, and Hwy 7. (id:49187)
Property Details
|
MLS® Number
|
N12353020 |
|
Property Type
|
Single Family |
|
Community Features
|
Pets Allowed With Restrictions |
|
Features
|
Trash Compactor |
|
Parking Space Total
|
2 |
Building
|
Bathroom Total
|
2 |
|
Bedrooms Above Ground
|
2 |
|
Bedrooms Below Ground
|
1 |
|
Bedrooms Total
|
3 |
|
Amenities
|
Storage - Locker |
|
Appliances
|
Garage Door Opener Remote(s), Dishwasher, Dryer, Stove, Washer, Window Coverings, Refrigerator |
|
Basement Type
|
None |
|
Cooling Type
|
Central Air Conditioning, Air Exchanger |
|
Exterior Finish
|
Concrete |
|
Flooring Type
|
Laminate |
|
Heating Fuel
|
Natural Gas |
|
Heating Type
|
Forced Air |
|
Size Interior
|
1000 - 1199 Sqft |
|
Type
|
Apartment |
Parking
Land
Rooms
| Level |
Type |
Length |
Width |
Dimensions |
|
Main Level |
Kitchen |
3.48 m |
2.65 m |
3.48 m x 2.65 m |
|
Main Level |
Dining Room |
8.1 m |
3.64 m |
8.1 m x 3.64 m |
|
Main Level |
Living Room |
8.1 m |
3.64 m |
8.1 m x 3.64 m |
|
Main Level |
Den |
3.05 m |
2.04 m |
3.05 m x 2.04 m |
|
Main Level |
Primary Bedroom |
5.46 m |
3.45 m |
5.46 m x 3.45 m |
|
Main Level |
Bedroom 2 |
4.47 m |
3.02 m |
4.47 m x 3.02 m |
https://www.realtor.ca/real-estate/28751999/richmond-hill-harding

