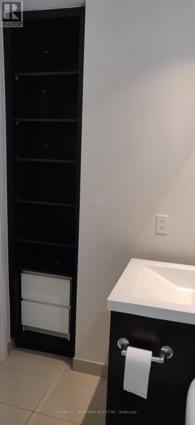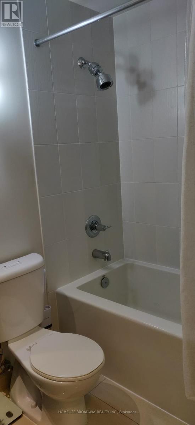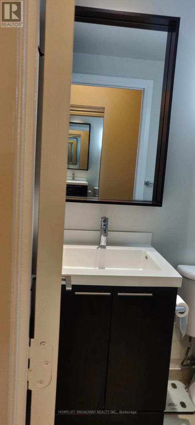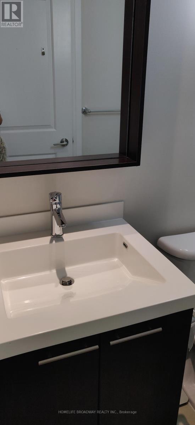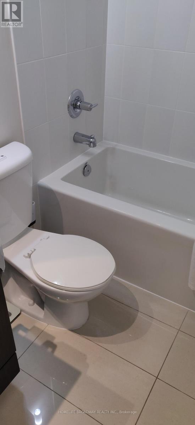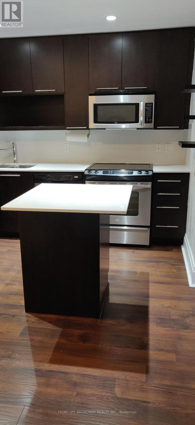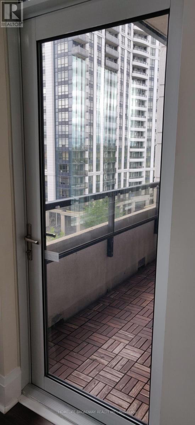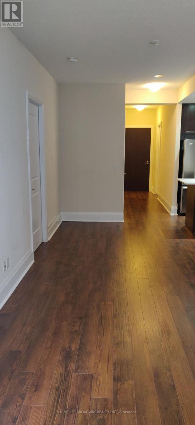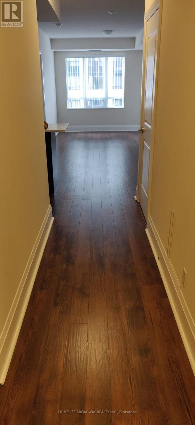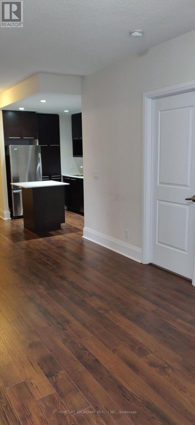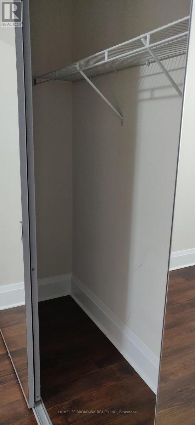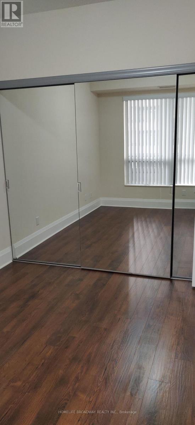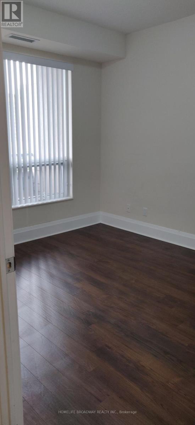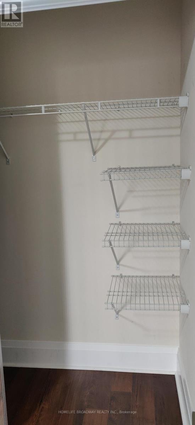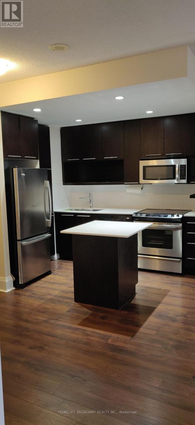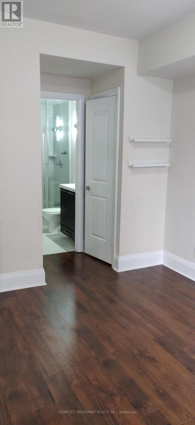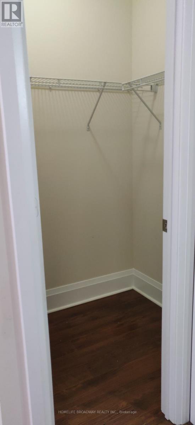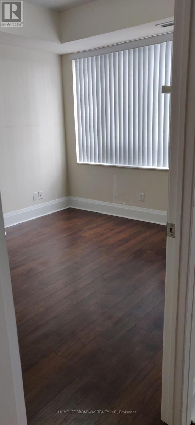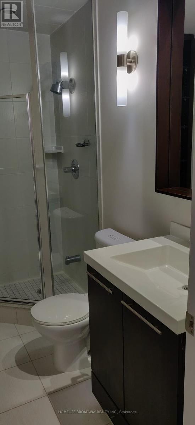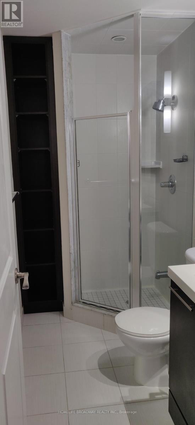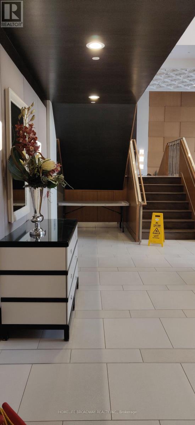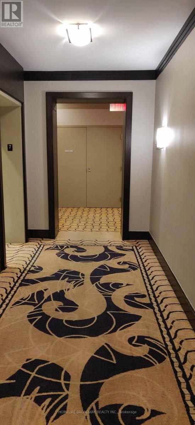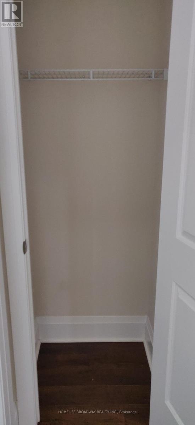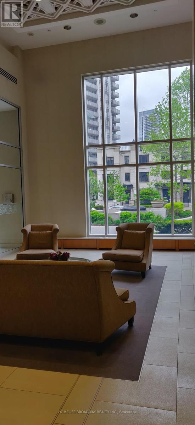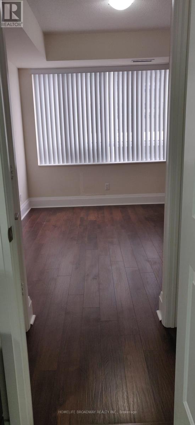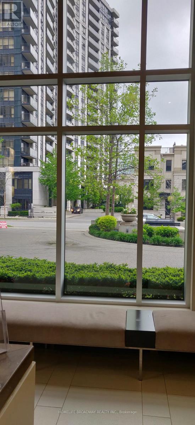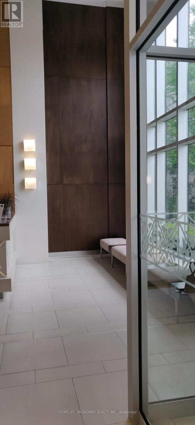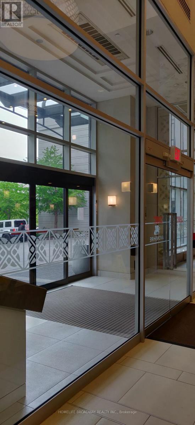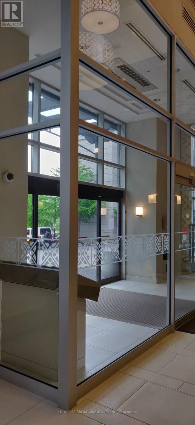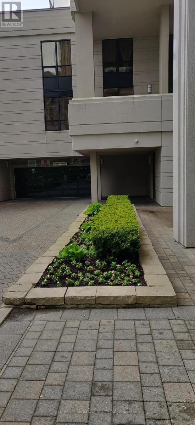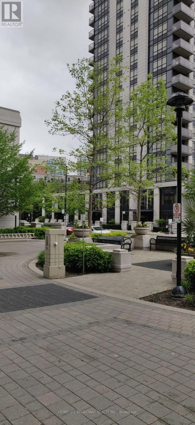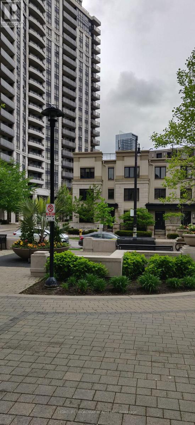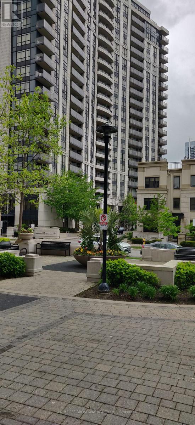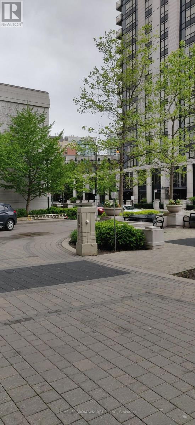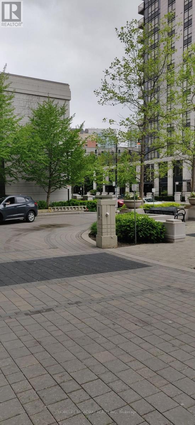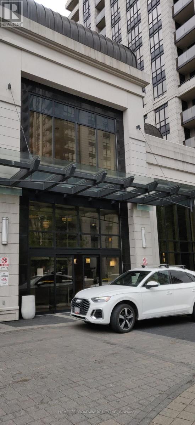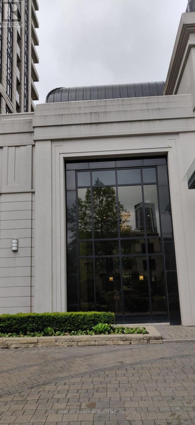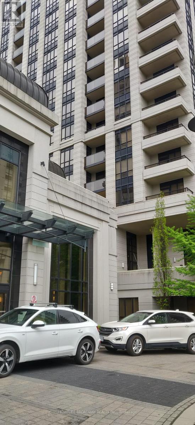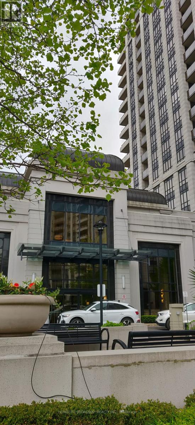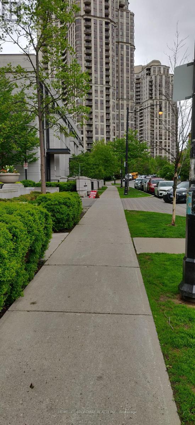519.240.3380
stacey@makeamove.ca
Unknown Address ,
2 Bedroom
2 Bathroom
800 - 899 sqft
Indoor Pool
Central Air Conditioning
$3,230 Monthly
Tridel prime Yonge/ Sheppard location, 9' ceiling, open concept kitchen with island, stainless steel appliances with quartz countertop and undermounted stainless steel sink, ensuite laundry. Award winning Tridel Avonshire Residence with Spa like amenities and indoor pool, sauna, gym, billiards, party room, 24 hr concierge. Located at 401 & Yonge St shops, restaurants and subway, master has 4 pc ensuite bath and walk-in closet. (id:49187)
Property Details
| MLS® Number | C12371861 |
| Property Type | Single Family |
| Community Features | Pet Restrictions |
| Features | Balcony, Carpet Free, In Suite Laundry |
| Parking Space Total | 1 |
| Pool Type | Indoor Pool |
Building
| Bathroom Total | 2 |
| Bedrooms Above Ground | 2 |
| Bedrooms Total | 2 |
| Age | 11 To 15 Years |
| Amenities | Security/concierge, Exercise Centre, Recreation Centre, Storage - Locker |
| Appliances | All, Dishwasher, Dryer, Microwave, Hood Fan, Stove, Washer, Window Coverings, Refrigerator |
| Cooling Type | Central Air Conditioning |
| Exterior Finish | Concrete |
| Flooring Type | Laminate |
| Size Interior | 800 - 899 Sqft |
| Type | Apartment |
Parking
| Underground | |
| Garage |
Land
| Acreage | No |
Rooms
| Level | Type | Length | Width | Dimensions |
|---|---|---|---|---|
| Flat | Living Room | 7.06 m | 3.05 m | 7.06 m x 3.05 m |
| Flat | Dining Room | 7.06 m | 3.05 m | 7.06 m x 3.05 m |
| Flat | Kitchen | 3.1 m | 2.39 m | 3.1 m x 2.39 m |
| Flat | Primary Bedroom | 3.66 m | 3.05 m | 3.66 m x 3.05 m |
| Flat | Bedroom 2 | 3.1 m | 3.05 m | 3.1 m x 3.05 m |
https://www.realtor.ca/real-estate/28794262/toronto-willowdale-east

