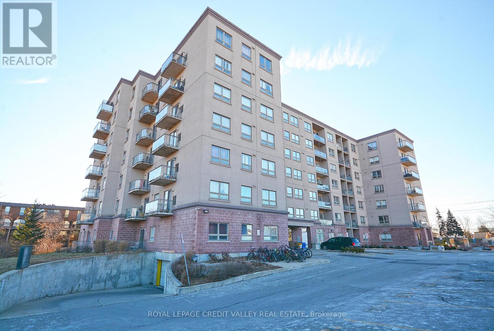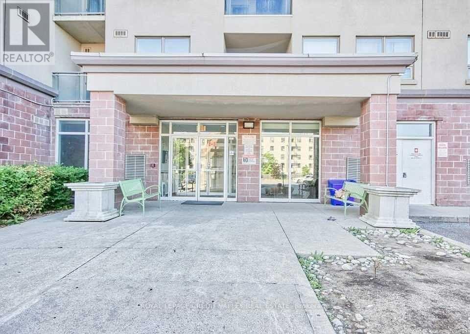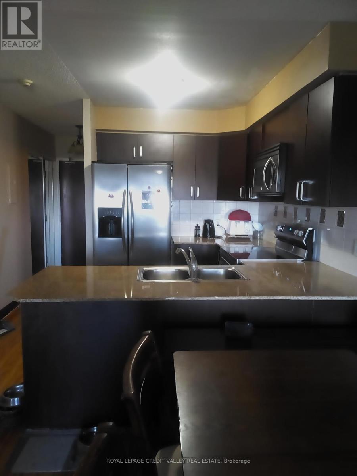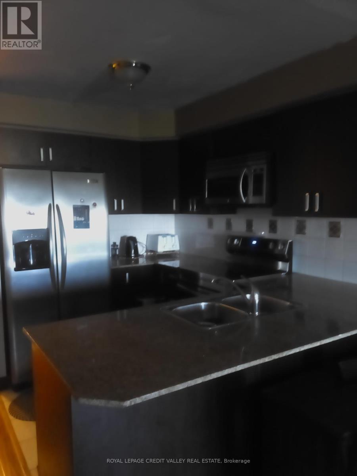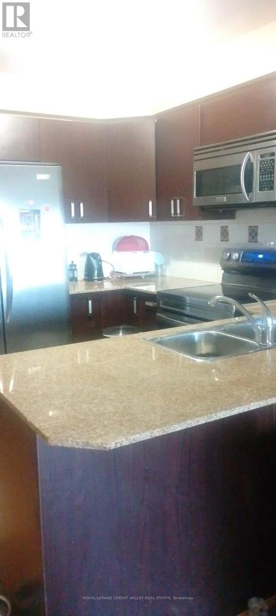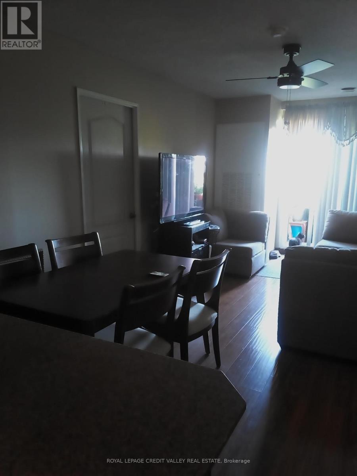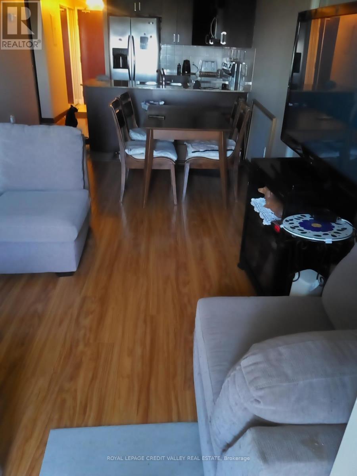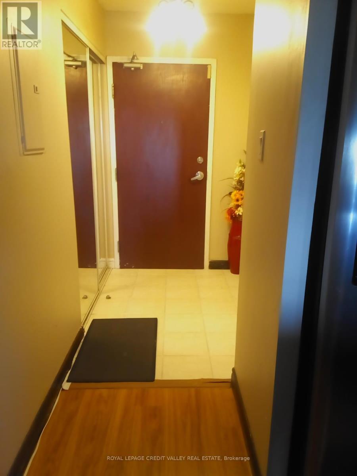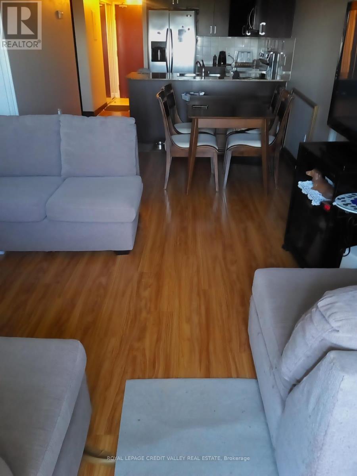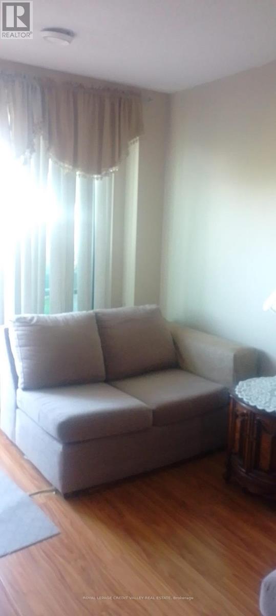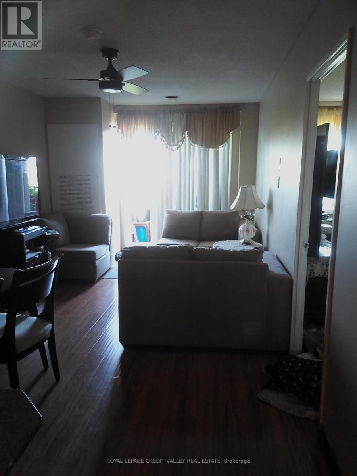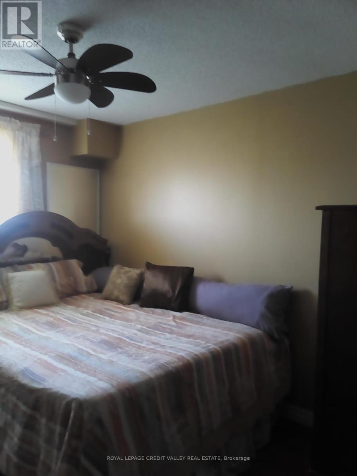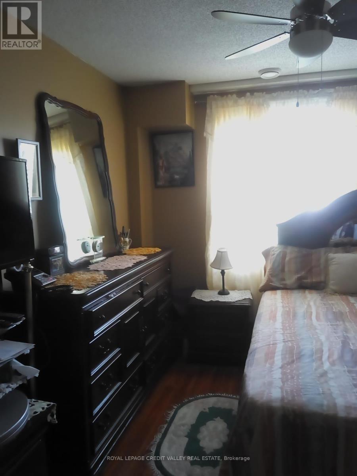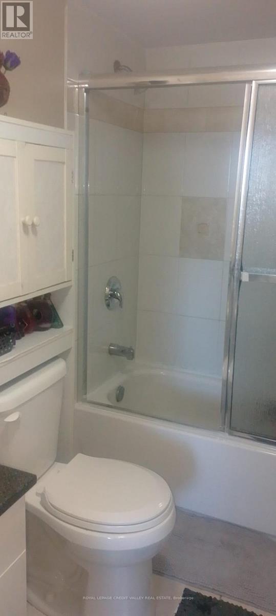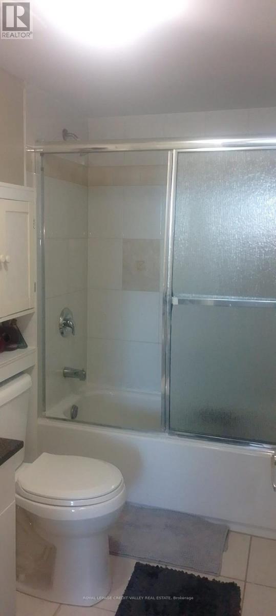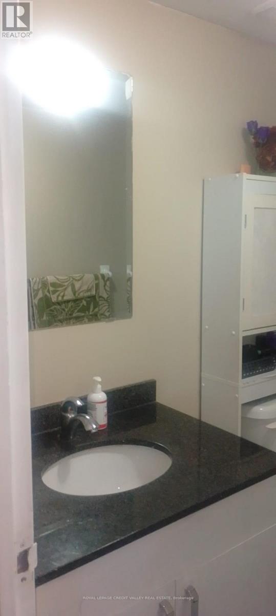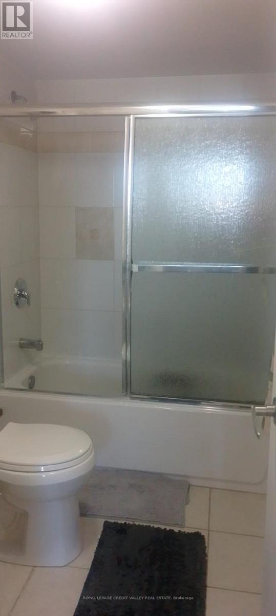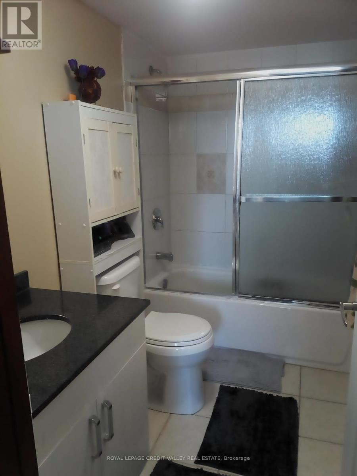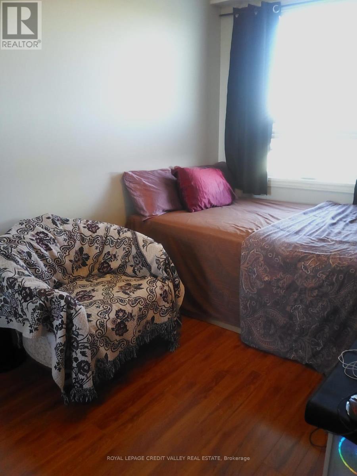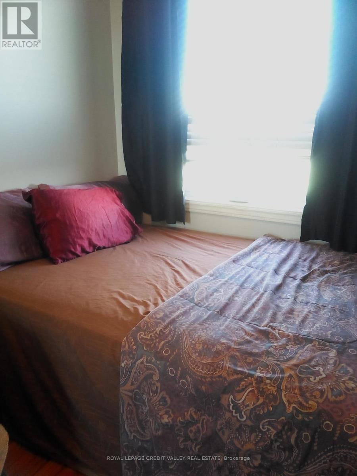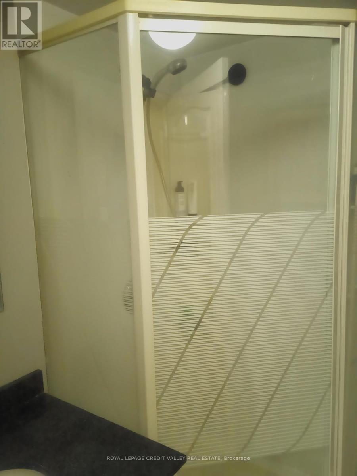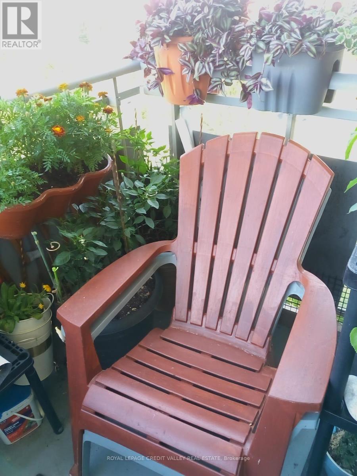519.240.3380
stacey@makeamove.ca
Unknown Address ,
3 Bedroom
2 Bathroom
800 - 899 sqft
Central Air Conditioning
Forced Air
$520,000Maintenance, Heat, Common Area Maintenance, Insurance, Water, Parking
$479.55 Monthly
Maintenance, Heat, Common Area Maintenance, Insurance, Water, Parking
$479.55 MonthlyLocated in a central location, this freshly painted, spacious unit good for downsizing or first time buyer. Near to westwood mall, pearson airport, schools, place of workship, transit, public library, hwy 427, 401, 409. Kitchen and bathroom enhance with granite counter tops (id:49187)
Property Details
| MLS® Number | W12373725 |
| Property Type | Single Family |
| Amenities Near By | Public Transit, Schools |
| Community Features | Pet Restrictions |
| Features | Ravine, Elevator, Balcony, Paved Yard, Carpet Free, In Suite Laundry |
| Parking Space Total | 1 |
| Structure | Playground |
Building
| Bathroom Total | 2 |
| Bedrooms Above Ground | 2 |
| Bedrooms Below Ground | 1 |
| Bedrooms Total | 3 |
| Age | 16 To 30 Years |
| Amenities | Exercise Centre, Party Room, Visitor Parking |
| Appliances | Dishwasher, Dryer, Microwave, Stove, Washer, Refrigerator |
| Cooling Type | Central Air Conditioning |
| Exterior Finish | Brick, Concrete |
| Flooring Type | Laminate |
| Foundation Type | Concrete |
| Heating Fuel | Natural Gas |
| Heating Type | Forced Air |
| Size Interior | 800 - 899 Sqft |
| Type | Apartment |
Parking
| Underground | |
| No Garage |
Land
| Acreage | No |
| Land Amenities | Public Transit, Schools |
Rooms
| Level | Type | Length | Width | Dimensions |
|---|---|---|---|---|
| Main Level | Kitchen | 3.1 m | 2.8 m | 3.1 m x 2.8 m |
| Main Level | Living Room | 5.9 m | 3.1 m | 5.9 m x 3.1 m |
| Main Level | Primary Bedroom | 4.1 m | 3.02 m | 4.1 m x 3.02 m |
| Main Level | Bedroom 2 | 3.9 m | 2.7 m | 3.9 m x 2.7 m |
| Other | Den | 2.47 m | 2.01 m | 2.47 m x 2.01 m |
https://www.realtor.ca/real-estate/28798527/mississauga-malton

