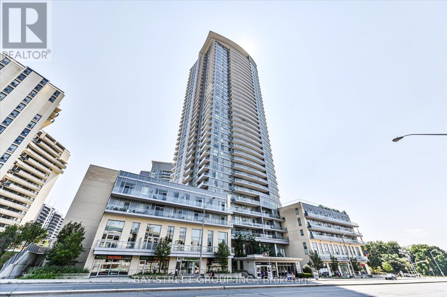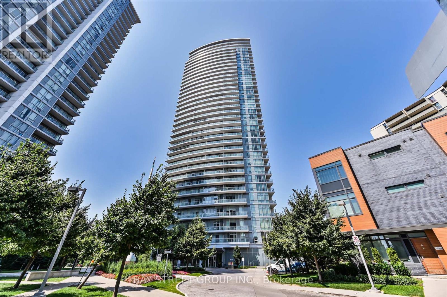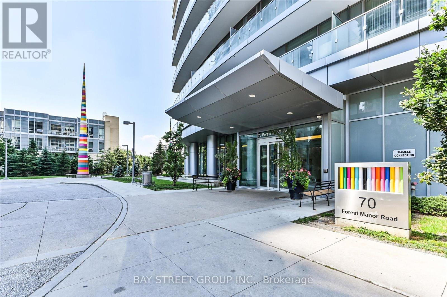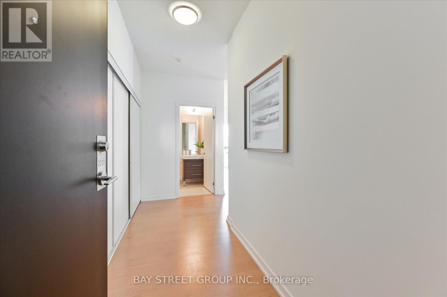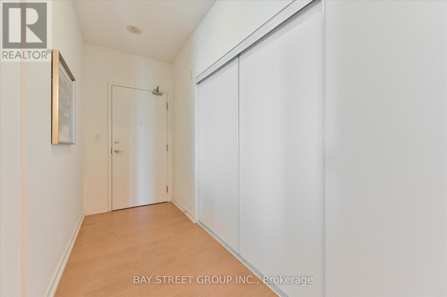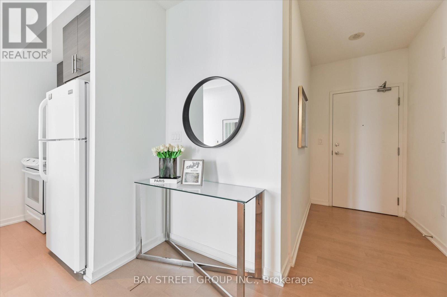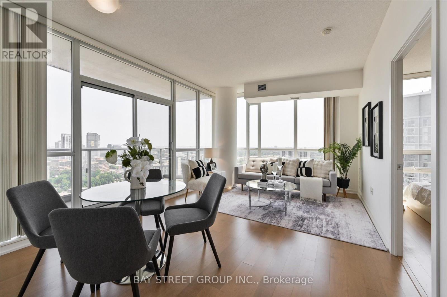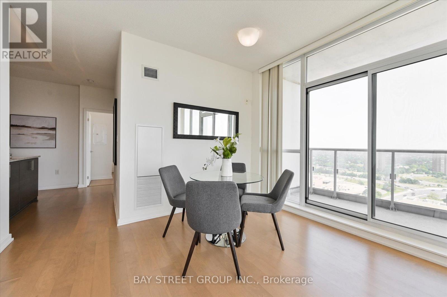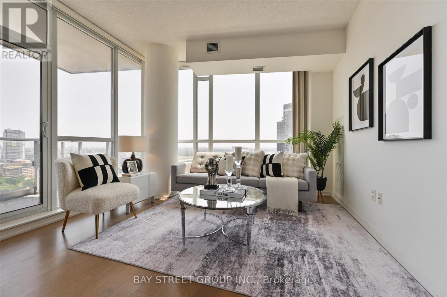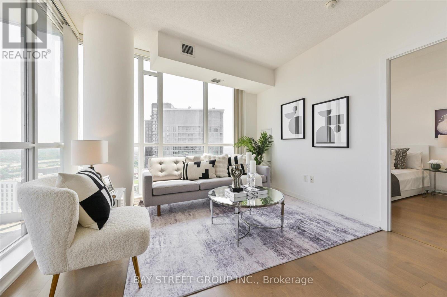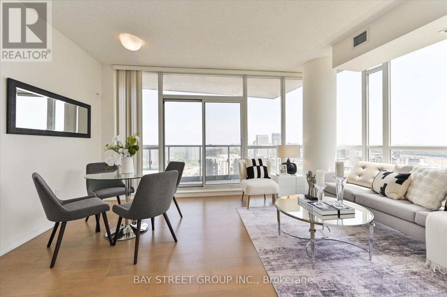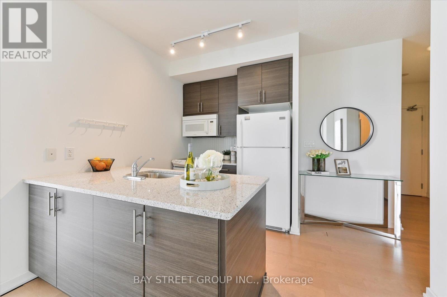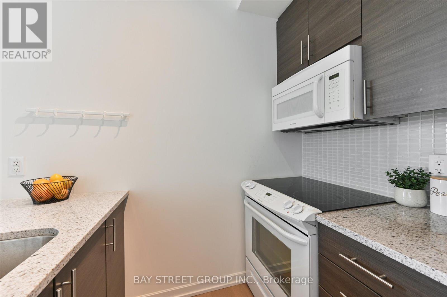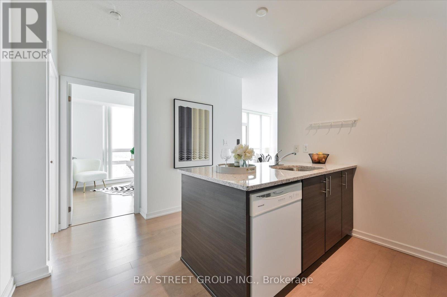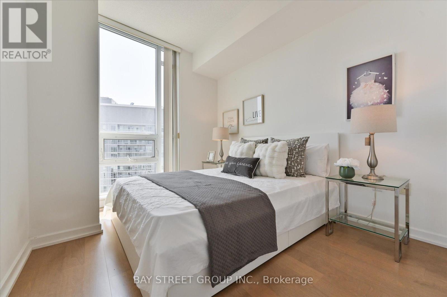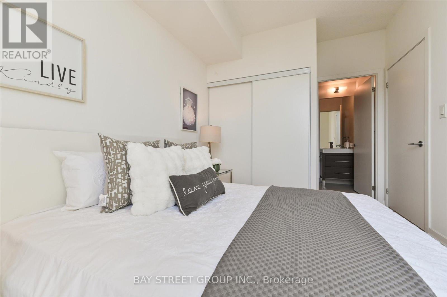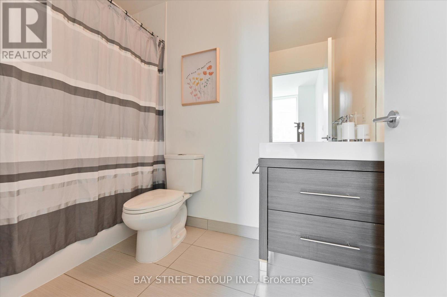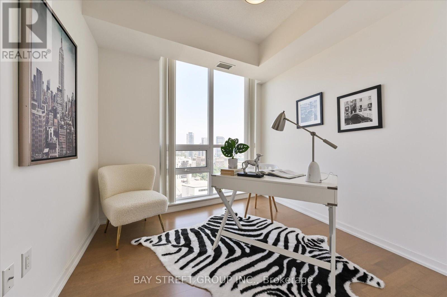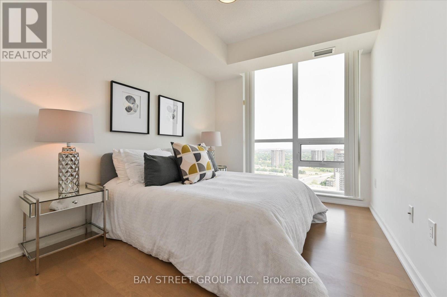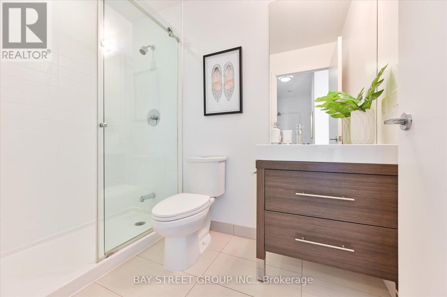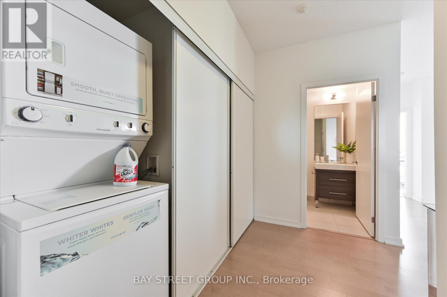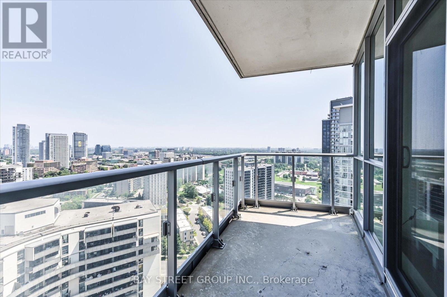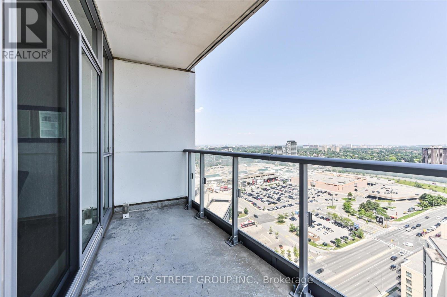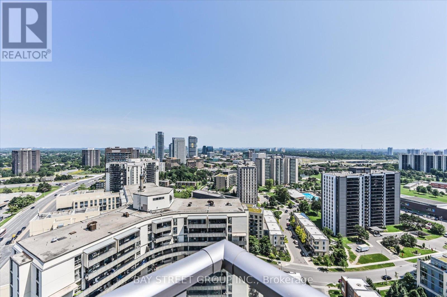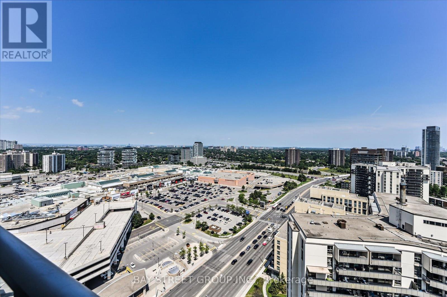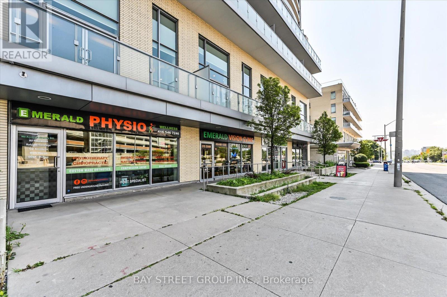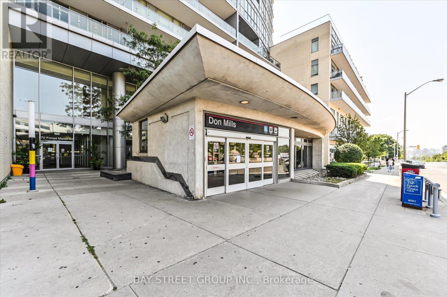519.240.3380
stacey@makeamove.ca
Unknown Address ,
3 Bedroom
2 Bathroom
800 - 899 sqft
Indoor Pool
Central Air Conditioning
Forced Air
$950,000Maintenance, Common Area Maintenance, Heat, Insurance, Parking, Water
$887.34 Monthly
Maintenance, Common Area Maintenance, Heat, Insurance, Parking, Water
$887.34 MonthlySpectacular bright 3 bedrooms corner unit in fantastic neighborhoods. 1062sqft including 82sqft balcony. 9 ft. Ceilings, hardwood floors, a stunning kitchen complete with granite counters & a breakfast bar, 2 parking spot side by side. Direct access to don mills subway stn at street level entrance. Mins from hwy404/dvp & 401. Walking distance to grocery, community centre and fairview mall. (id:49187)
Property Details
| MLS® Number | C12394031 |
| Property Type | Single Family |
| Amenities Near By | Hospital, Park, Public Transit, Schools |
| Community Features | Pet Restrictions, Community Centre |
| Features | Balcony, In Suite Laundry |
| Parking Space Total | 2 |
| Pool Type | Indoor Pool |
Building
| Bathroom Total | 2 |
| Bedrooms Above Ground | 3 |
| Bedrooms Total | 3 |
| Age | 6 To 10 Years |
| Amenities | Security/concierge, Recreation Centre, Exercise Centre, Party Room |
| Appliances | Dishwasher, Dryer, Hood Fan, Stove, Washer, Window Coverings, Refrigerator |
| Cooling Type | Central Air Conditioning |
| Exterior Finish | Brick, Concrete |
| Flooring Type | Hardwood |
| Heating Fuel | Natural Gas |
| Heating Type | Forced Air |
| Size Interior | 800 - 899 Sqft |
| Type | Apartment |
Parking
| Underground | |
| Garage |
Land
| Acreage | No |
| Land Amenities | Hospital, Park, Public Transit, Schools |
Rooms
| Level | Type | Length | Width | Dimensions |
|---|---|---|---|---|
| Ground Level | Living Room | 5.33 m | 3.81 m | 5.33 m x 3.81 m |
| Ground Level | Dining Room | 5.33 m | 3.81 m | 5.33 m x 3.81 m |
| Ground Level | Kitchen | 2.74 m | 2.29 m | 2.74 m x 2.29 m |
| Ground Level | Primary Bedroom | 3.35 m | 2.74 m | 3.35 m x 2.74 m |
| Ground Level | Bedroom 2 | 3.05 m | 2.74 m | 3.05 m x 2.74 m |
| Ground Level | Bedroom 3 | 3.35 m | 2.74 m | 3.35 m x 2.74 m |
https://www.realtor.ca/real-estate/28841798/toronto-henry-farm

