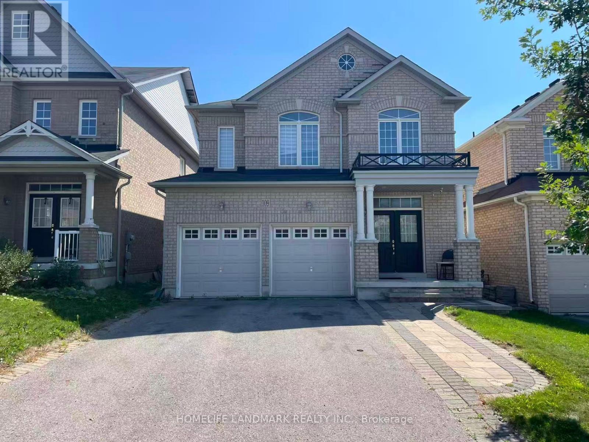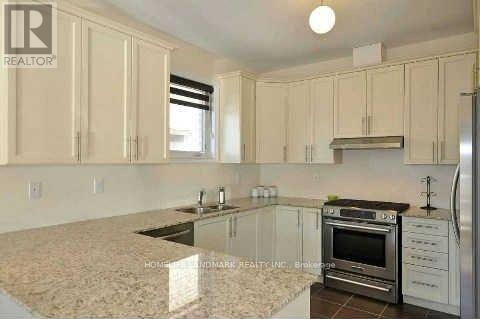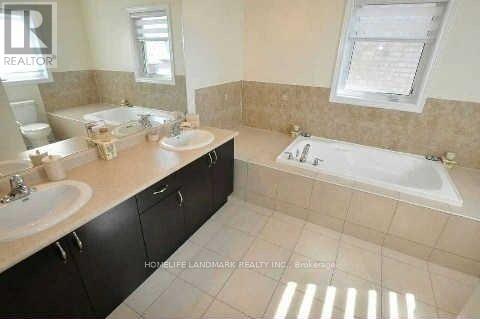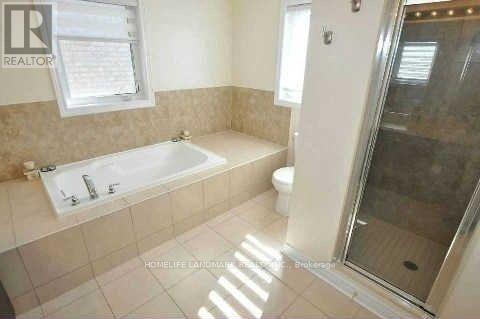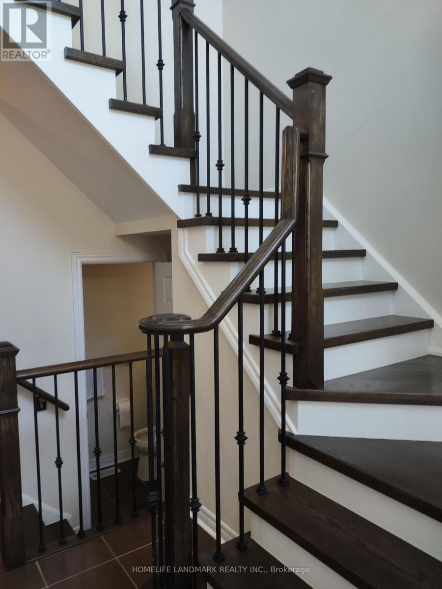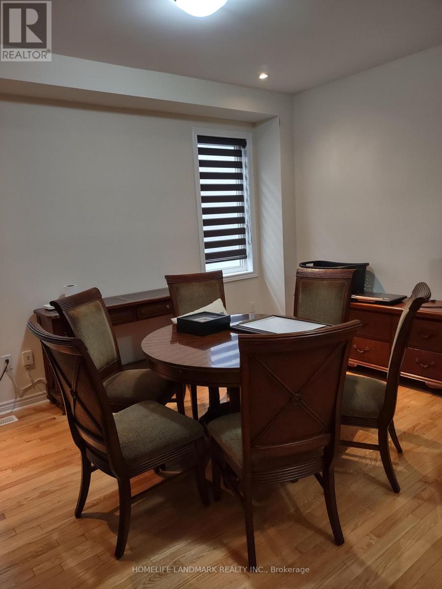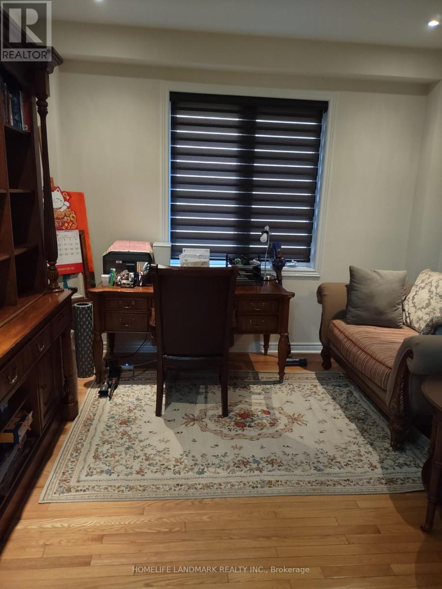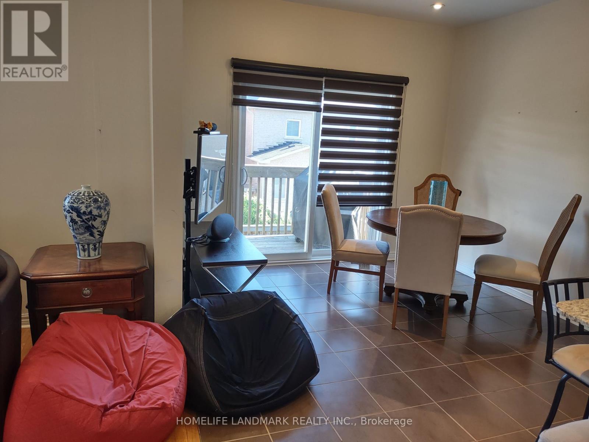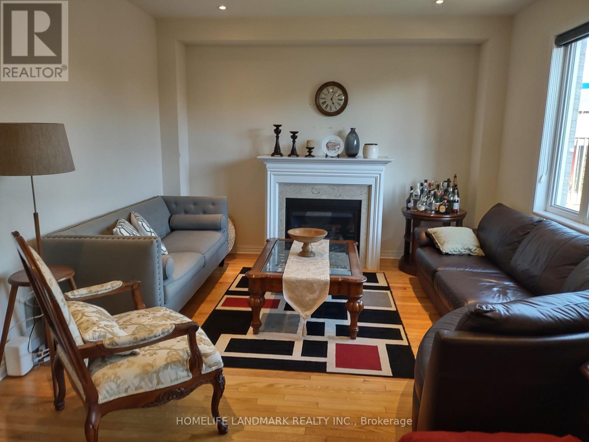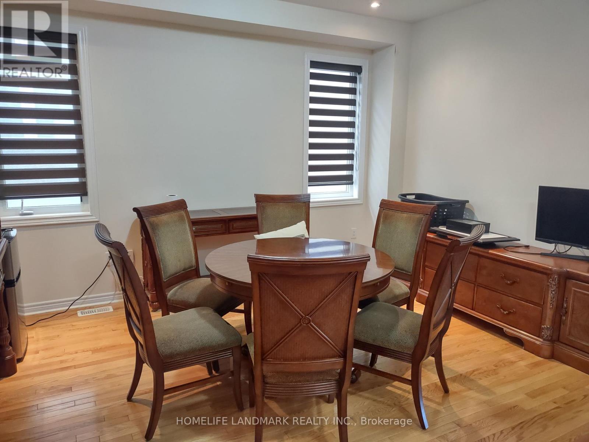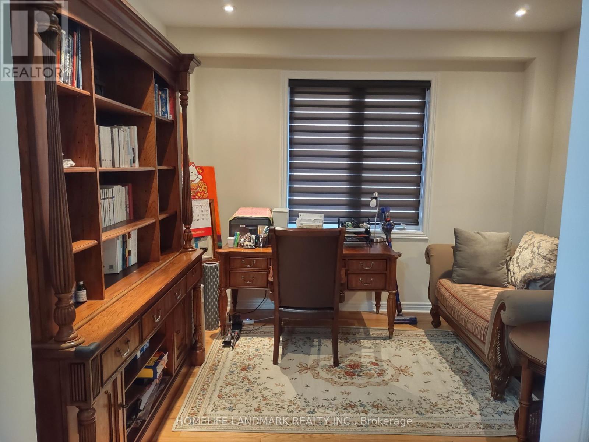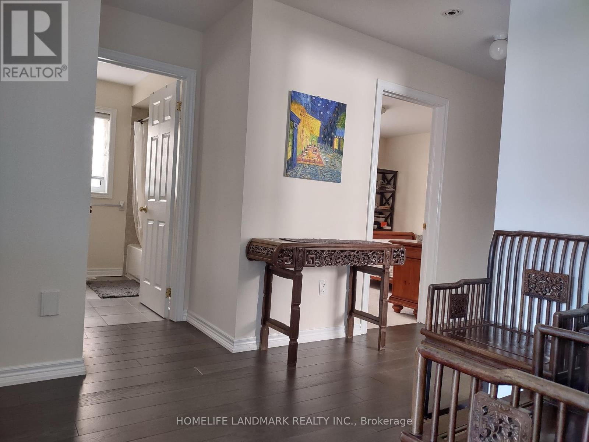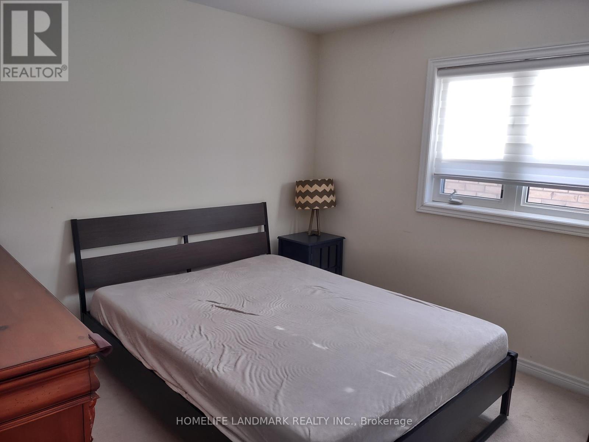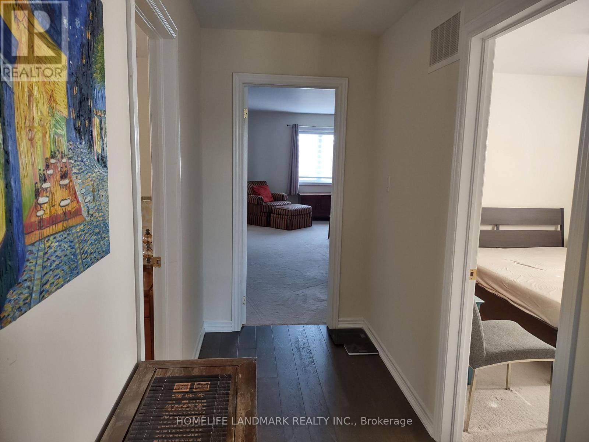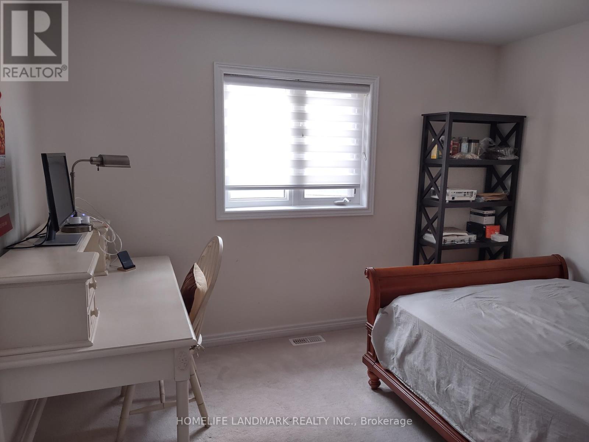519.240.3380
stacey@makeamove.ca
Unknown Address ,
4 Bedroom
3 Bathroom
2500 - 3000 sqft
Fireplace
Central Air Conditioning, Air Exchanger
Forced Air
$3,200 Monthly
Client RemarksOpen Concept 2700 Sf, 4 Bedroom House On A Quiet Crescent! Loaded W/Upgrades: Upgraded Kitchen, Granite Counter Tops, Hardwood Floors On Main Flr & 2nd Flr Hallway. Smooth Ceiling Throughout! Pot Lights.Custom Blinds. Large Master Br With A Huge W/I Closet And 4Pc Ensuite, Double Sink Vanity. Direct Access To Garage. Mud Rm.Laundry On Main Floor. No Side Walk. (id:49187)
Property Details
| MLS® Number | N12402028 |
| Property Type | Single Family |
| Amenities Near By | Public Transit, Schools |
| Parking Space Total | 3 |
Building
| Bathroom Total | 3 |
| Bedrooms Above Ground | 4 |
| Bedrooms Total | 4 |
| Age | 0 To 5 Years |
| Appliances | Furniture |
| Basement Features | Apartment In Basement |
| Basement Type | N/a |
| Construction Style Attachment | Detached |
| Cooling Type | Central Air Conditioning, Air Exchanger |
| Exterior Finish | Brick |
| Fireplace Present | Yes |
| Flooring Type | Hardwood, Ceramic, Carpeted |
| Foundation Type | Brick, Block |
| Half Bath Total | 1 |
| Heating Fuel | Natural Gas |
| Heating Type | Forced Air |
| Stories Total | 2 |
| Size Interior | 2500 - 3000 Sqft |
| Type | House |
| Utility Water | Municipal Water |
Parking
| Attached Garage | |
| Garage |
Land
| Acreage | No |
| Land Amenities | Public Transit, Schools |
| Sewer | Sanitary Sewer |
| Size Depth | 105 Ft |
| Size Frontage | 36 Ft |
| Size Irregular | 36 X 105 Ft |
| Size Total Text | 36 X 105 Ft |
Rooms
| Level | Type | Length | Width | Dimensions |
|---|---|---|---|---|
| Second Level | Primary Bedroom | 5.22 m | 4.58 m | 5.22 m x 4.58 m |
| Second Level | Bedroom 2 | 3.66 m | 3.18 m | 3.66 m x 3.18 m |
| Second Level | Bedroom 3 | 4.18 m | 3.38 m | 4.18 m x 3.38 m |
| Second Level | Bedroom 4 | 3.67 m | 3.21 m | 3.67 m x 3.21 m |
| Main Level | Living Room | 3.67 m | 3.08 m | 3.67 m x 3.08 m |
| Main Level | Dining Room | 4.27 m | 3.45 m | 4.27 m x 3.45 m |
| Main Level | Kitchen | 3.36 m | 3.08 m | 3.36 m x 3.08 m |
| Main Level | Eating Area | 3.39 m | 3.27 m | 3.39 m x 3.27 m |
| Main Level | Family Room | 4.49 m | 3.93 m | 4.49 m x 3.93 m |
https://www.realtor.ca/real-estate/28859422/east-gwillimbury

