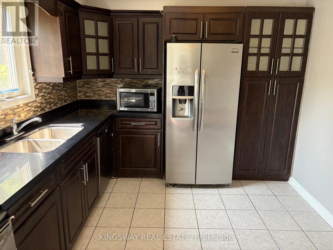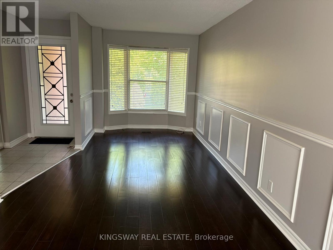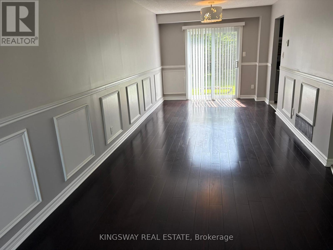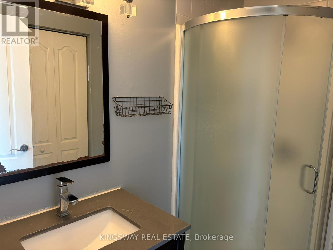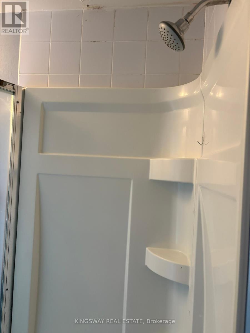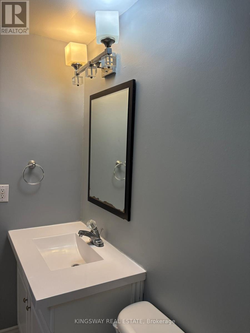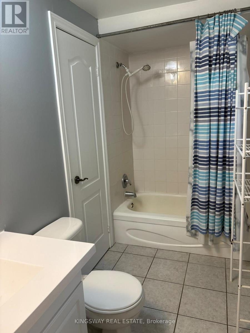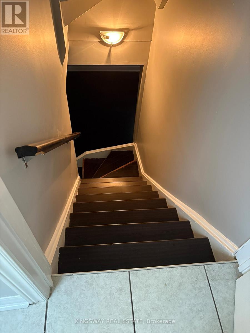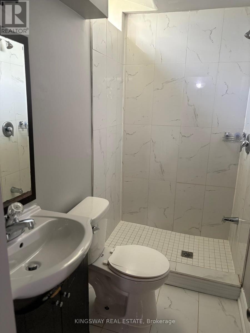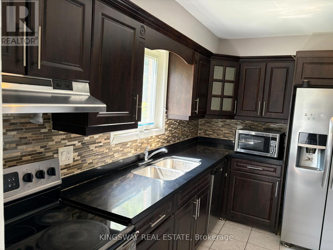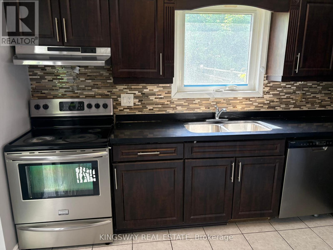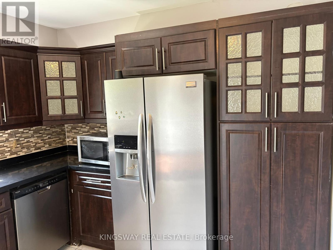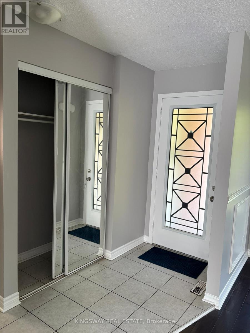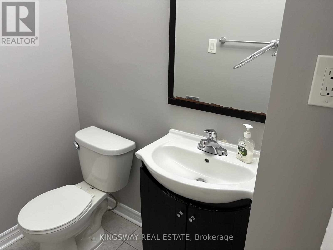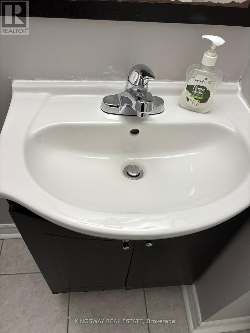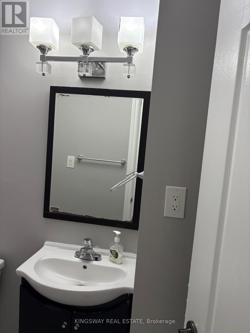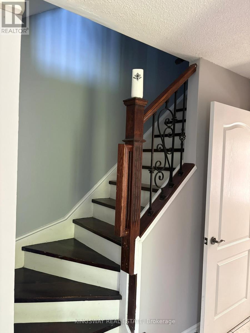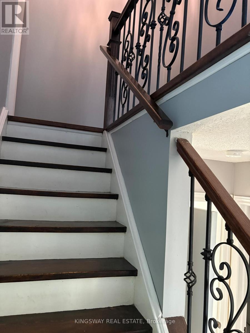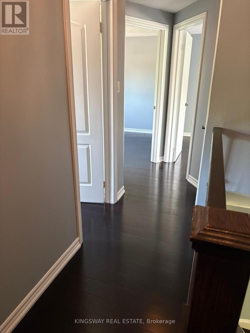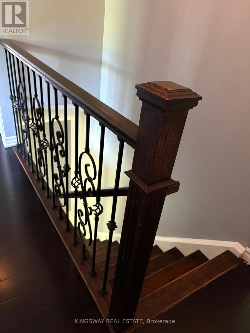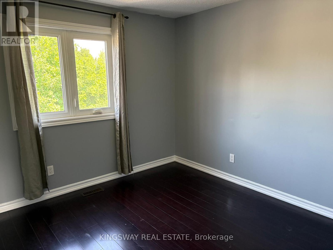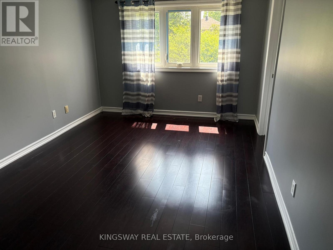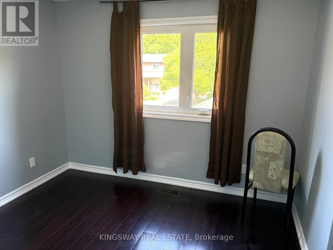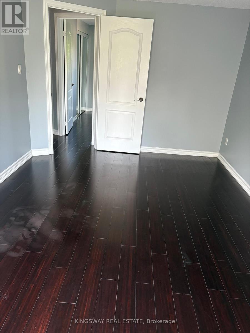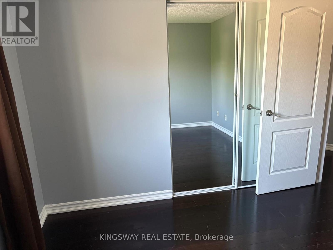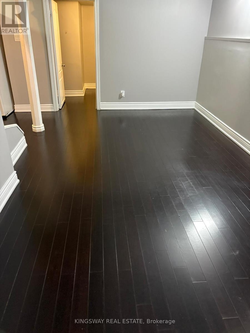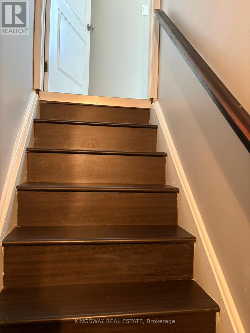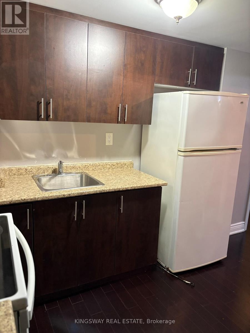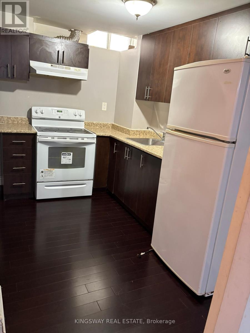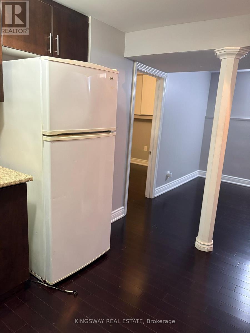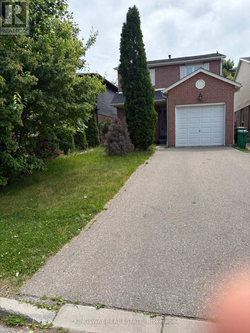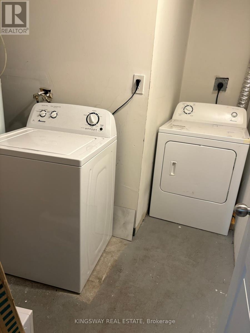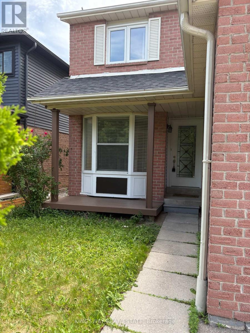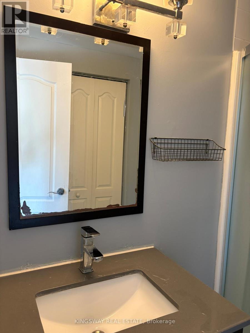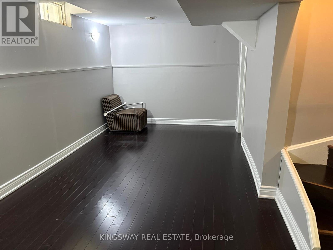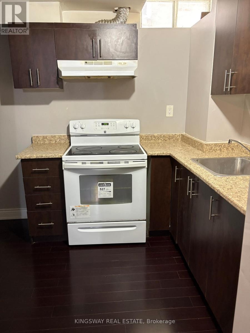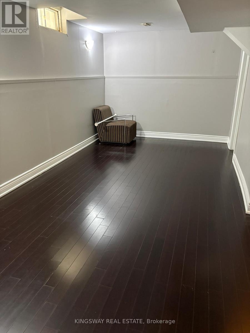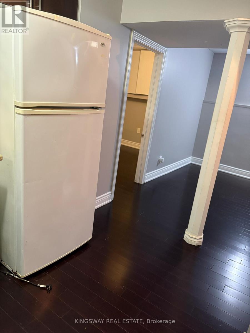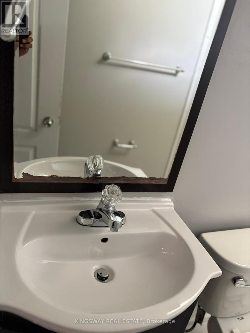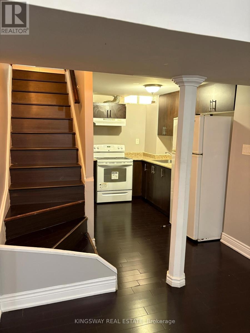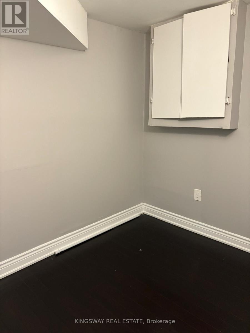4 Bedroom
4 Bathroom
1100 - 1500 sqft
Central Air Conditioning
Forced Air
$3,300 Monthly
***Wow Beautiful Detached With Functional Lay Out*** Whole House Is Available For Rent, Fresh Paints & Touched-Up In Soft Tones, H/Wood Flrs. In Living, Dining And All 3 Bedrooms-Carpet Free Property, Stainless Steel Appliances, Private Fenced Backyard, Located In Desirable Meadowvale Community, Close To Schools, Transit, Park, Banks, Shopping, Public Transit, Meadowvale Town Centre And All Other Amenities. (id:49187)
Property Details
|
MLS® Number
|
W12439176 |
|
Property Type
|
Single Family |
|
Parking Space Total
|
4 |
Building
|
Bathroom Total
|
4 |
|
Bedrooms Above Ground
|
3 |
|
Bedrooms Below Ground
|
1 |
|
Bedrooms Total
|
4 |
|
Basement Features
|
Apartment In Basement |
|
Basement Type
|
N/a |
|
Construction Style Attachment
|
Detached |
|
Cooling Type
|
Central Air Conditioning |
|
Exterior Finish
|
Aluminum Siding |
|
Flooring Type
|
Hardwood, Ceramic |
|
Foundation Type
|
Concrete, Block |
|
Half Bath Total
|
2 |
|
Heating Fuel
|
Natural Gas |
|
Heating Type
|
Forced Air |
|
Stories Total
|
2 |
|
Size Interior
|
1100 - 1500 Sqft |
|
Type
|
House |
|
Utility Water
|
Municipal Water |
Parking
Land
|
Acreage
|
No |
|
Sewer
|
Sanitary Sewer |
|
Size Depth
|
125 Ft |
|
Size Frontage
|
30 Ft |
|
Size Irregular
|
30 X 125 Ft |
|
Size Total Text
|
30 X 125 Ft |
Rooms
| Level |
Type |
Length |
Width |
Dimensions |
|
Second Level |
Primary Bedroom |
16.17 m |
9.97 m |
16.17 m x 9.97 m |
|
Second Level |
Bedroom 2 |
10.47 m |
9.84 m |
10.47 m x 9.84 m |
|
Third Level |
Bedroom 3 |
9.68 m |
9.71 m |
9.68 m x 9.71 m |
|
Basement |
Kitchen |
9.78 m |
9.02 m |
9.78 m x 9.02 m |
|
Basement |
Living Room |
14.99 m |
12.04 m |
14.99 m x 12.04 m |
|
Ground Level |
Living Room |
25.2 m |
9.51 m |
25.2 m x 9.51 m |
|
Ground Level |
Kitchen |
9.97 m |
11.29 m |
9.97 m x 11.29 m |
Utilities
|
Cable
|
Available |
|
Electricity
|
Available |
|
Sewer
|
Installed |
https://www.realtor.ca/real-estate/28939612/mississauga-meadowvale

