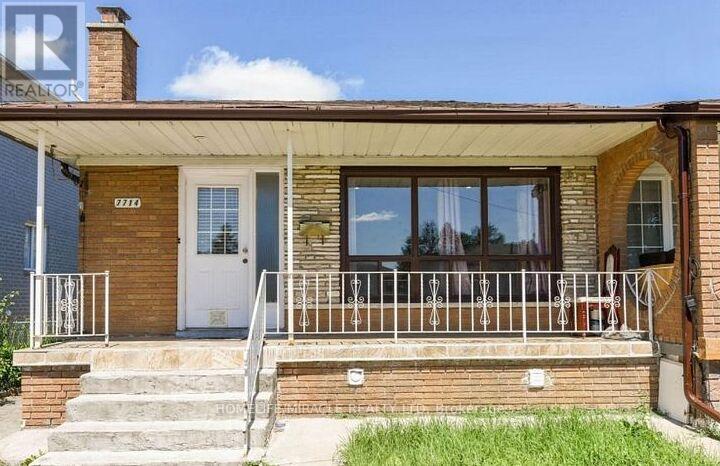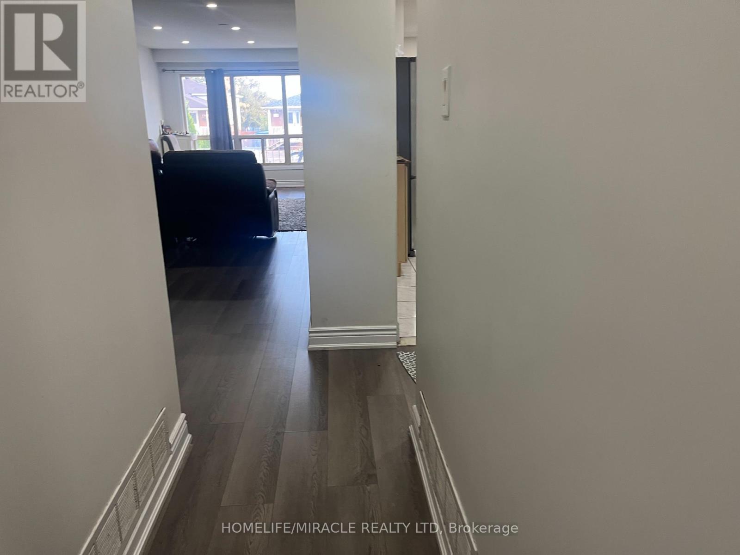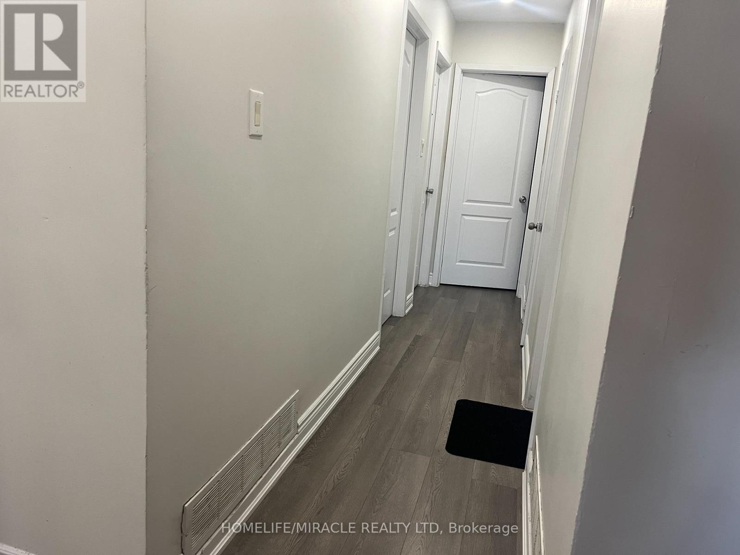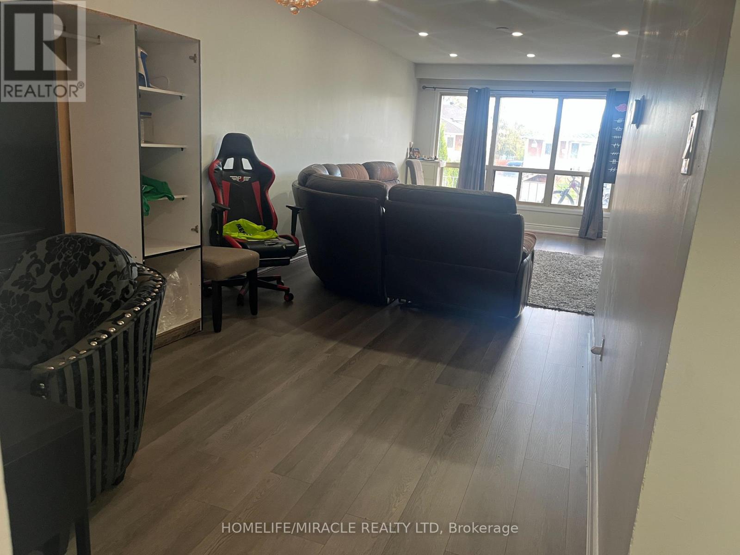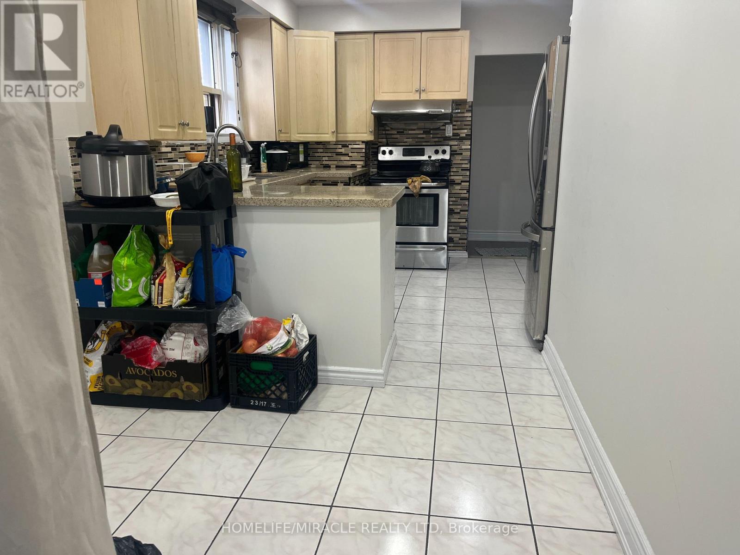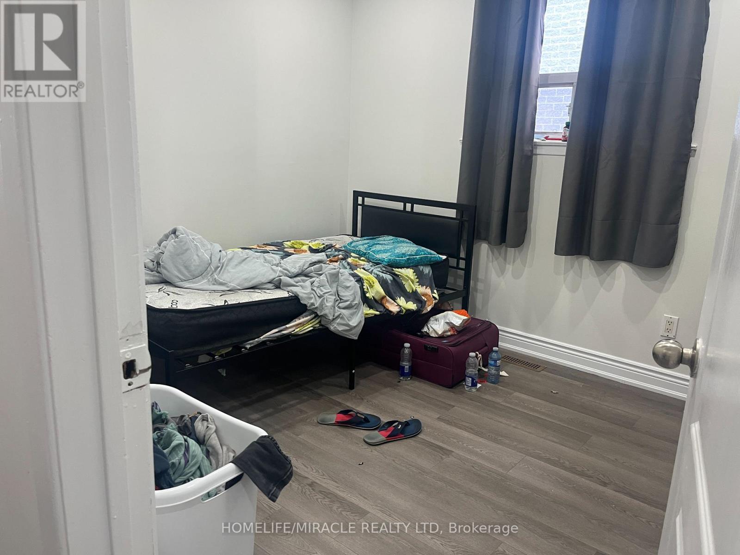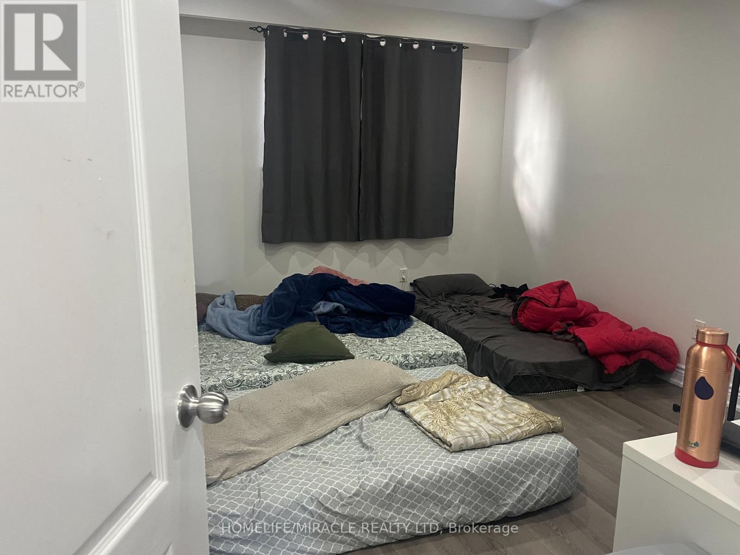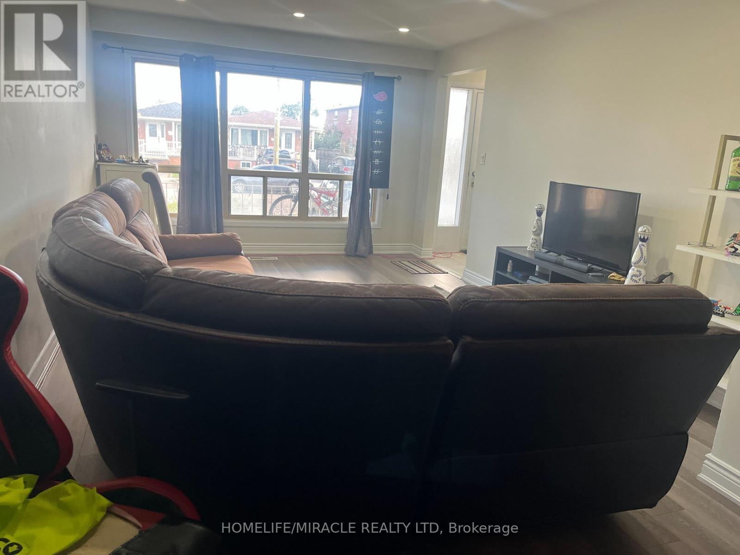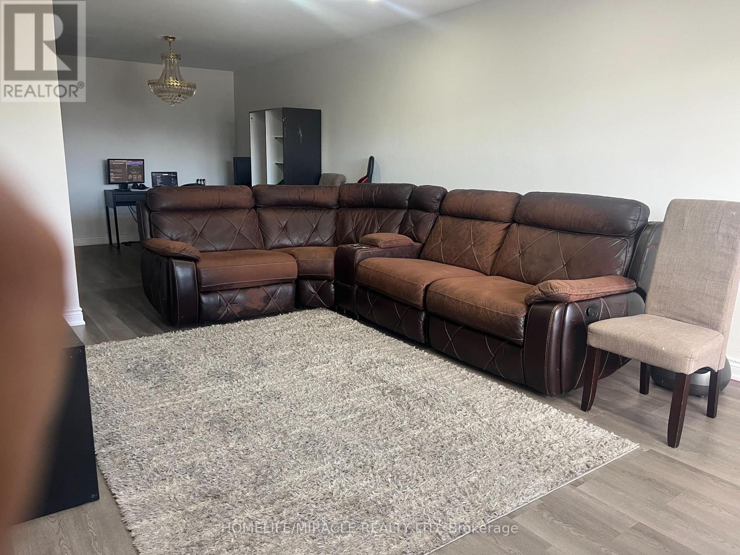3 Bedroom
2 Bathroom
1100 - 1500 sqft
Raised Bungalow
Central Air Conditioning
Forced Air
$2,700 Monthly
Welcome to 7714 Redstone Rd. newly renovated Bright and spacious 3-bedroom, 2-full-bath main floor unit for lease in a prime GTA location. Steps to shopping, schools, parks, restaurants, and public transit, with easy access to Highways 427, 401, and 407. Basement not included. Tenant responsible for 60% of all utilities (id:49187)
Property Details
|
MLS® Number
|
W12453884 |
|
Property Type
|
Single Family |
|
Parking Space Total
|
2 |
Building
|
Bathroom Total
|
2 |
|
Bedrooms Above Ground
|
3 |
|
Bedrooms Total
|
3 |
|
Architectural Style
|
Raised Bungalow |
|
Basement Type
|
None |
|
Construction Style Attachment
|
Semi-detached |
|
Cooling Type
|
Central Air Conditioning |
|
Exterior Finish
|
Brick |
|
Foundation Type
|
Concrete |
|
Heating Fuel
|
Natural Gas |
|
Heating Type
|
Forced Air |
|
Stories Total
|
1 |
|
Size Interior
|
1100 - 1500 Sqft |
|
Type
|
House |
|
Utility Water
|
Municipal Water |
Parking
Land
|
Acreage
|
No |
|
Sewer
|
Sanitary Sewer |
Rooms
| Level |
Type |
Length |
Width |
Dimensions |
|
Main Level |
Kitchen |
3.2 m |
3.3 m |
3.2 m x 3.3 m |
|
Main Level |
Bathroom |
1.5 m |
1 m |
1.5 m x 1 m |
|
Main Level |
Bathroom |
1 m |
1.5 m |
1 m x 1.5 m |
|
Main Level |
Family Room |
5 m |
3.7 m |
5 m x 3.7 m |
|
Main Level |
Primary Bedroom |
4.2 m |
3.4 m |
4.2 m x 3.4 m |
|
Main Level |
Bedroom 2 |
4.3 m |
2.82 m |
4.3 m x 2.82 m |
|
Main Level |
Bedroom 3 |
3.1 m |
2.8 m |
3.1 m x 2.8 m |
Utilities
|
Electricity
|
Available |
|
Sewer
|
Available |
https://www.realtor.ca/real-estate/28971178/mississauga-malton

