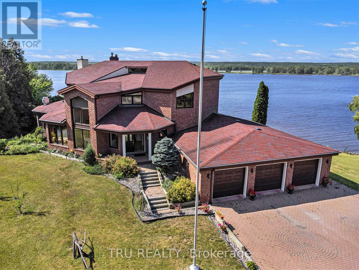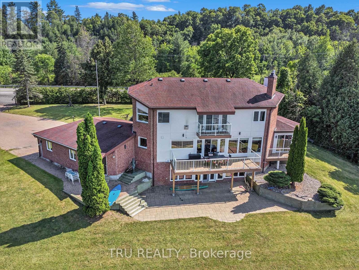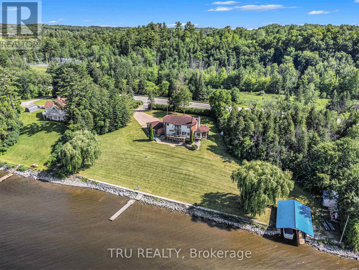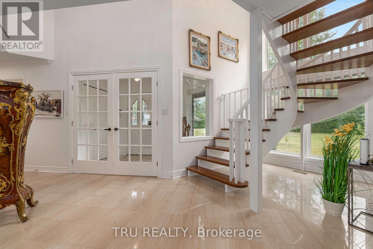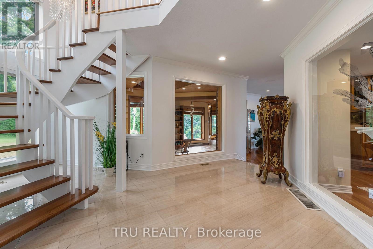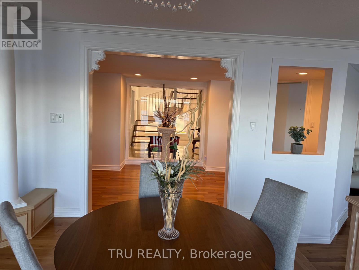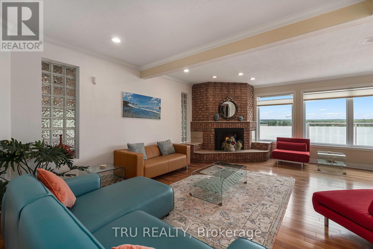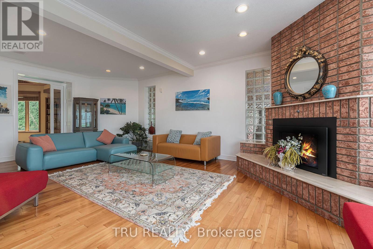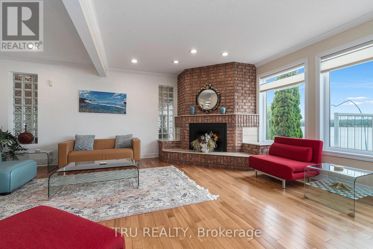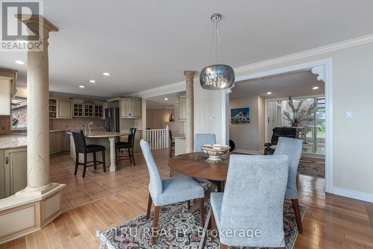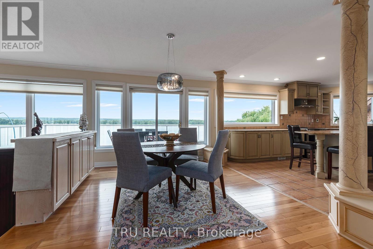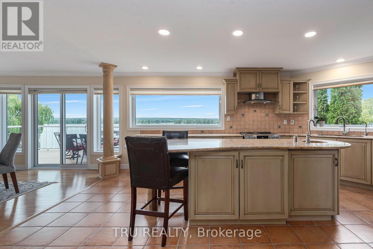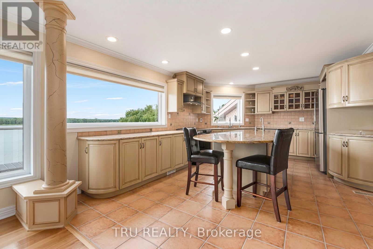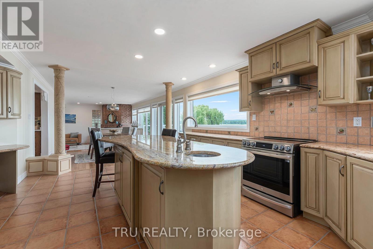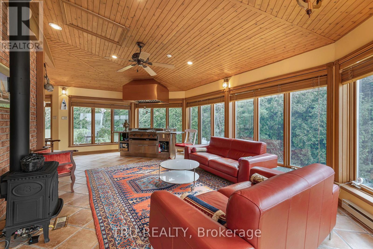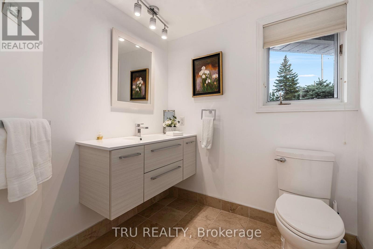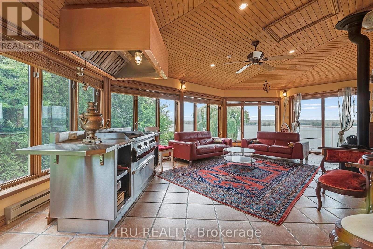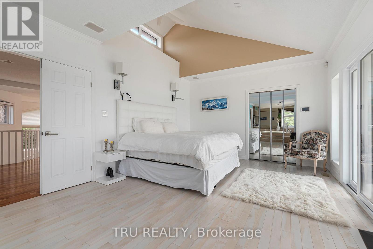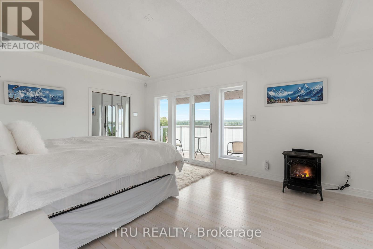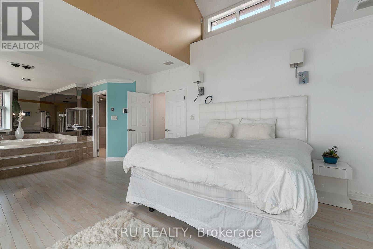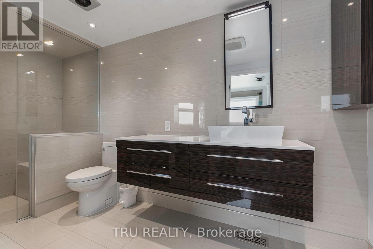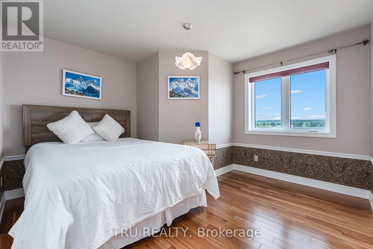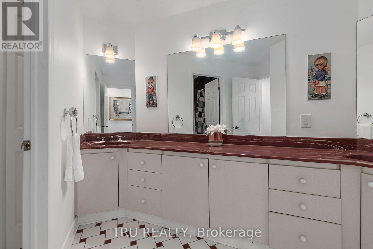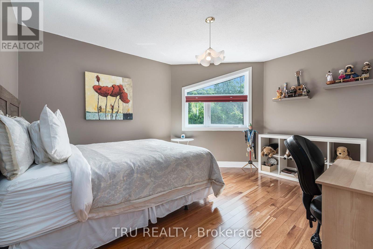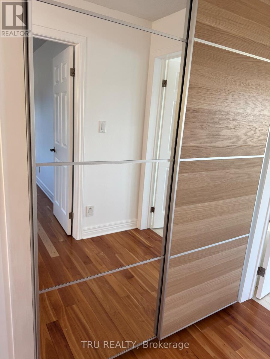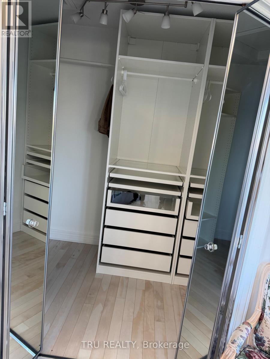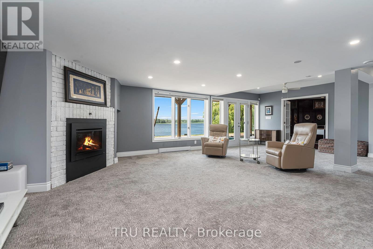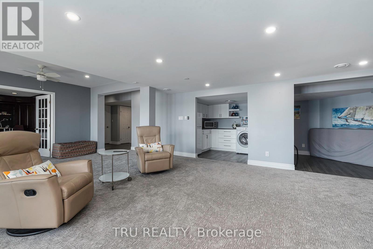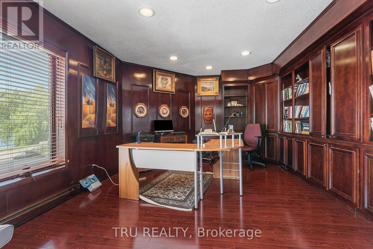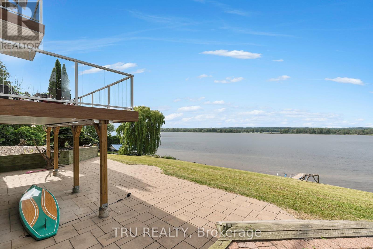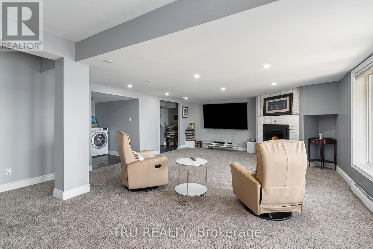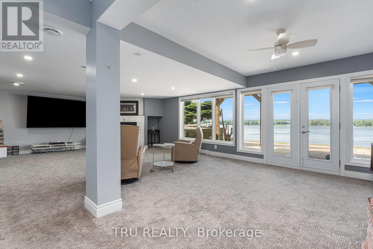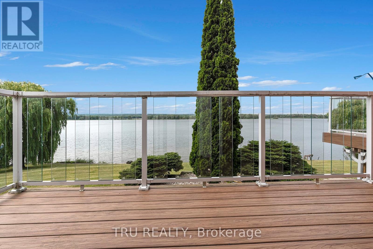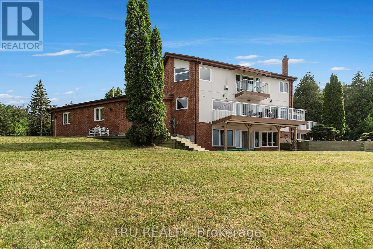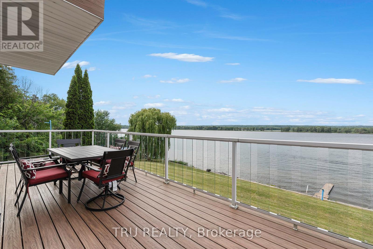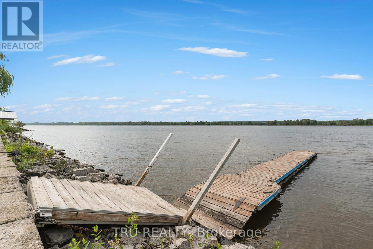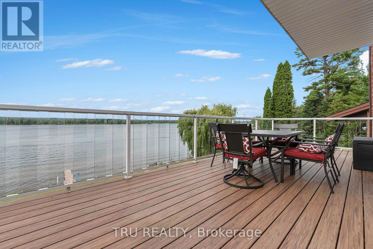4 Bedroom
4 Bathroom
3500 - 5000 sqft
Fireplace
Central Air Conditioning
Baseboard Heaters, Heat Pump, Radiant Heat, Not Known
Waterfront
$2,499,000
Stunning luxury waterfront residence offering an exceptional blend of comfort, style, and outdoor living. This beautifully upgraded home features premium flooring throughout, custom-designed closets, elegantly renovated bathrooms, and a spacious, modern laundry room. A rare highlight is the chef-grade indoor BBQ, perfect for year-round entertaining.Step outside to your private waterfront oasis complete with a boat house and lift, ideal for boating enthusiasts and those who love kayaking, canoeing, or paddle sports. Enjoy breathtaking water views, serene surroundings, and direct access to outdoor recreation.All of this is conveniently located just a 15-minute drive to Downtown Ottawa, offering the perfect balance of peaceful waterfront living with urban accessibility. A true one-of-a-kind opportunity. ** This is a linked property.** (id:49187)
Property Details
|
MLS® Number
|
X12499666 |
|
Property Type
|
Single Family |
|
Amenities Near By
|
Golf Nearby |
|
Equipment Type
|
Propane Tank |
|
Parking Space Total
|
8 |
|
Rental Equipment Type
|
Propane Tank |
|
Structure
|
Deck, Boathouse |
|
View Type
|
Direct Water View |
|
Water Front Name
|
Ottawa River |
|
Water Front Type
|
Waterfront |
Building
|
Bathroom Total
|
4 |
|
Bedrooms Above Ground
|
4 |
|
Bedrooms Total
|
4 |
|
Amenities
|
Fireplace(s) |
|
Appliances
|
Central Vacuum |
|
Basement Development
|
Finished |
|
Basement Type
|
Full (finished) |
|
Construction Style Attachment
|
Detached |
|
Cooling Type
|
Central Air Conditioning |
|
Exterior Finish
|
Brick |
|
Fireplace Present
|
Yes |
|
Fireplace Total
|
4 |
|
Foundation Type
|
Concrete |
|
Half Bath Total
|
1 |
|
Heating Fuel
|
Electric, Geo Thermal, Propane |
|
Heating Type
|
Baseboard Heaters, Heat Pump, Radiant Heat, Not Known |
|
Stories Total
|
2 |
|
Size Interior
|
3500 - 5000 Sqft |
|
Type
|
House |
|
Utility Water
|
Drilled Well |
Parking
Land
|
Access Type
|
Highway Access, Private Docking |
|
Acreage
|
No |
|
Land Amenities
|
Golf Nearby |
|
Sewer
|
Septic System |
|
Size Depth
|
316 Ft ,7 In |
|
Size Frontage
|
206 Ft ,1 In |
|
Size Irregular
|
206.1 X 316.6 Ft ; 1 |
|
Size Total Text
|
206.1 X 316.6 Ft ; 1|1/2 - 1.99 Acres |
|
Zoning Description
|
Residential |
Rooms
| Level |
Type |
Length |
Width |
Dimensions |
|
Second Level |
Bedroom |
10.06 m |
13 m |
10.06 m x 13 m |
|
Second Level |
Bathroom |
12.8 m |
5.5 m |
12.8 m x 5.5 m |
|
Second Level |
Bathroom |
5 m |
4 m |
5 m x 4 m |
|
Second Level |
Primary Bedroom |
21.02 m |
13.06 m |
21.02 m x 13.06 m |
|
Second Level |
Bedroom |
13.04 m |
12.02 m |
13.04 m x 12.02 m |
|
Second Level |
Bedroom |
12 m |
12 m |
12 m x 12 m |
|
Basement |
Bathroom |
6.2 m |
5.9 m |
6.2 m x 5.9 m |
|
Lower Level |
Family Room |
17 m |
28 m |
17 m x 28 m |
|
Lower Level |
Office |
14 m |
18 m |
14 m x 18 m |
|
Lower Level |
Laundry Room |
8 m |
7.8 m |
8 m x 7.8 m |
|
Lower Level |
Exercise Room |
10.2 m |
8 m |
10.2 m x 8 m |
|
Main Level |
Living Room |
18 m |
25 m |
18 m x 25 m |
|
Main Level |
Dining Room |
13 m |
10 m |
13 m x 10 m |
|
Main Level |
Kitchen |
16 m |
19.01 m |
16 m x 19.01 m |
|
Main Level |
Foyer |
16 m |
21 m |
16 m x 21 m |
|
Main Level |
Solarium |
14 m |
16 m |
14 m x 16 m |
https://www.realtor.ca/real-estate/29057130/ottawa

