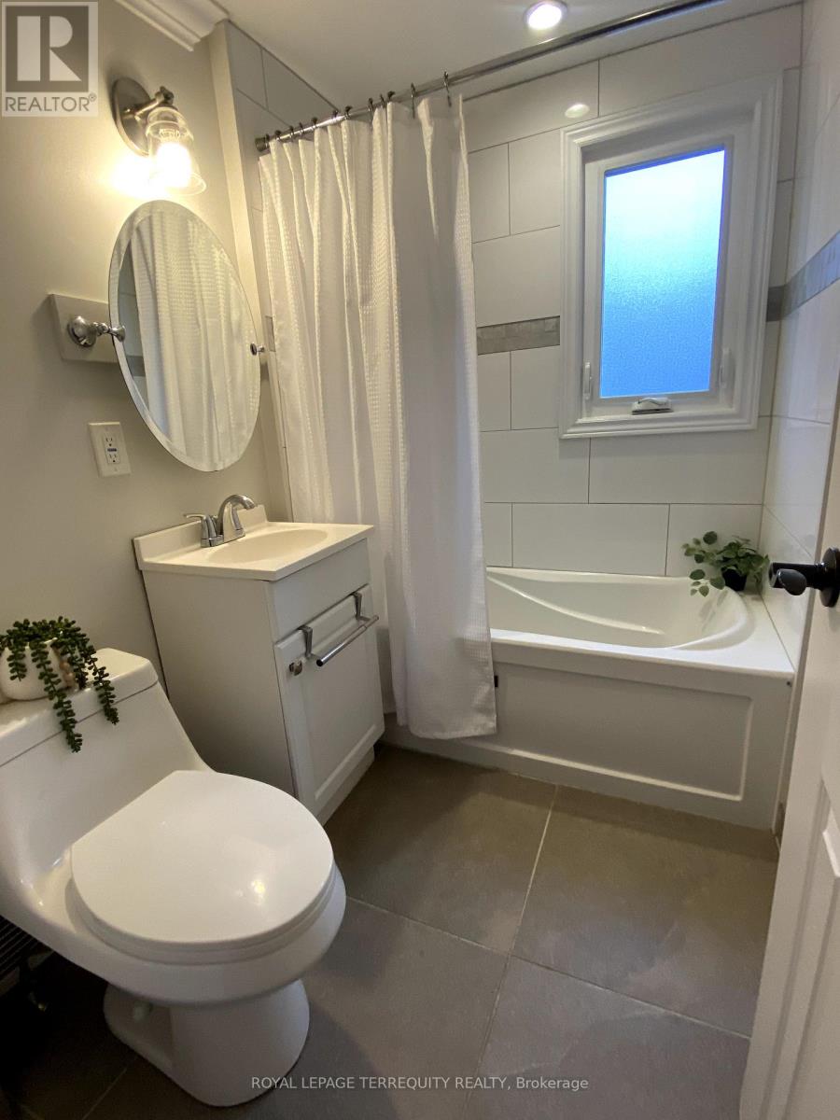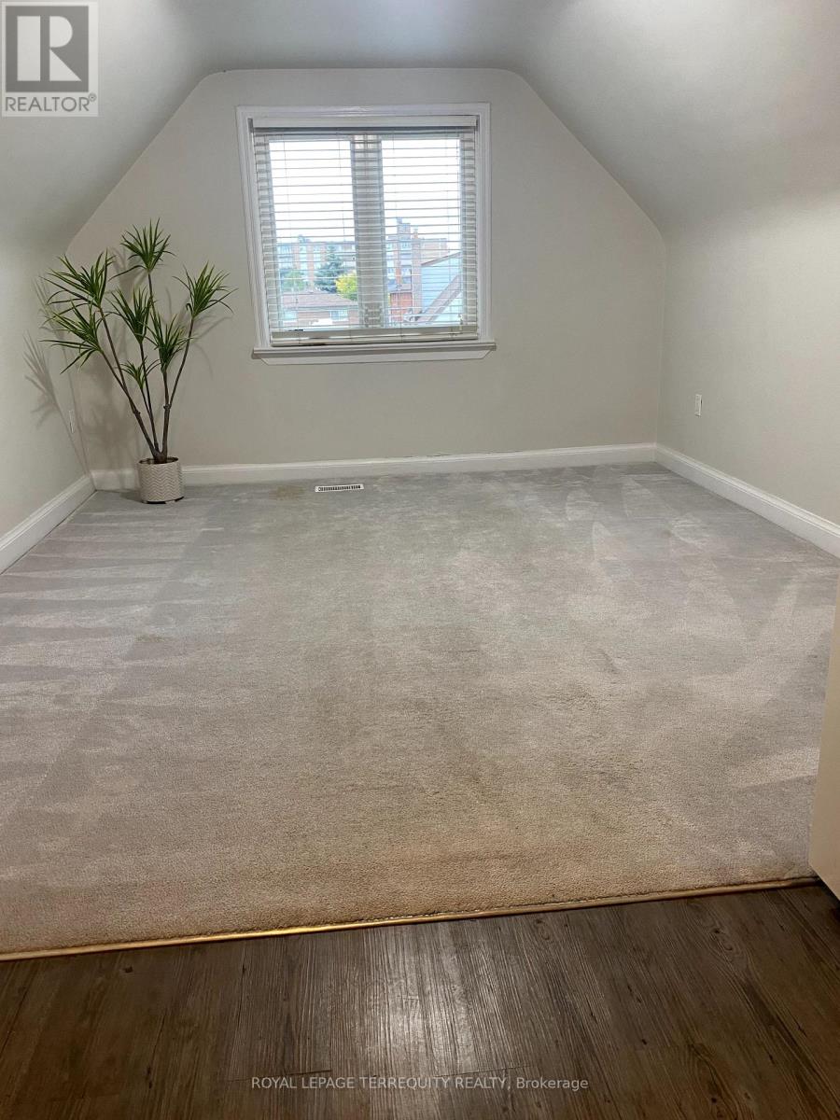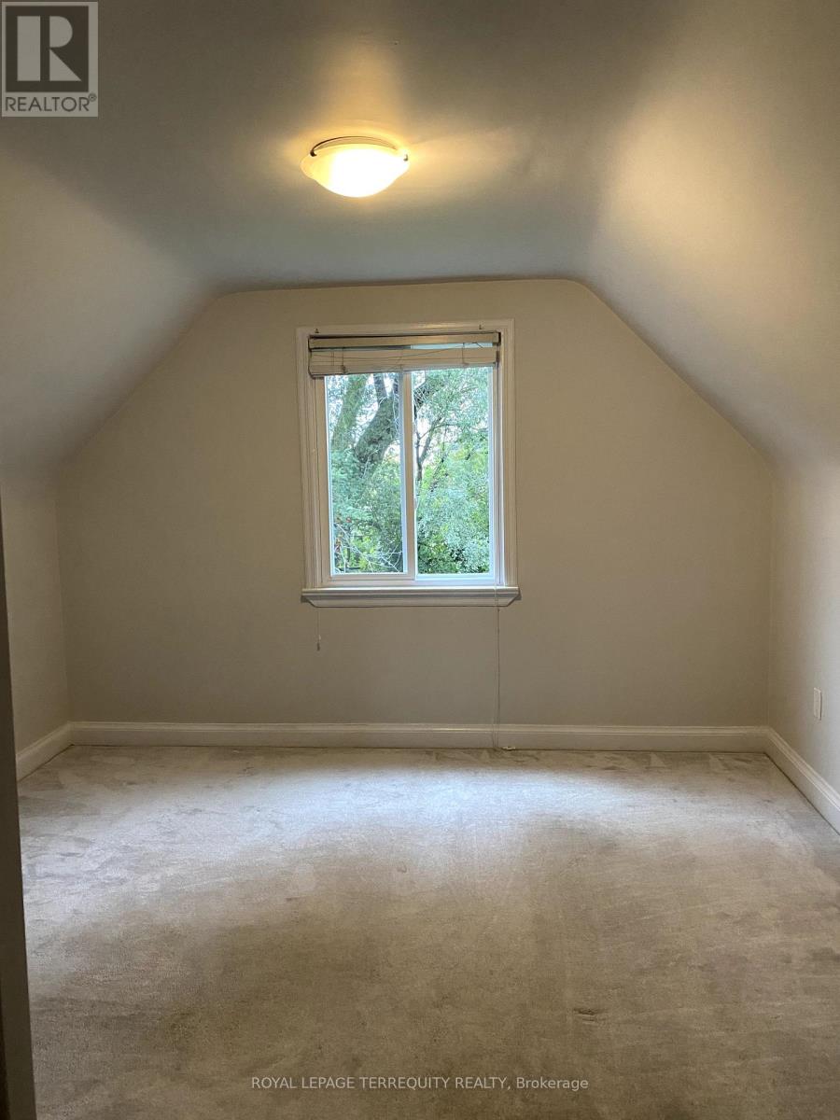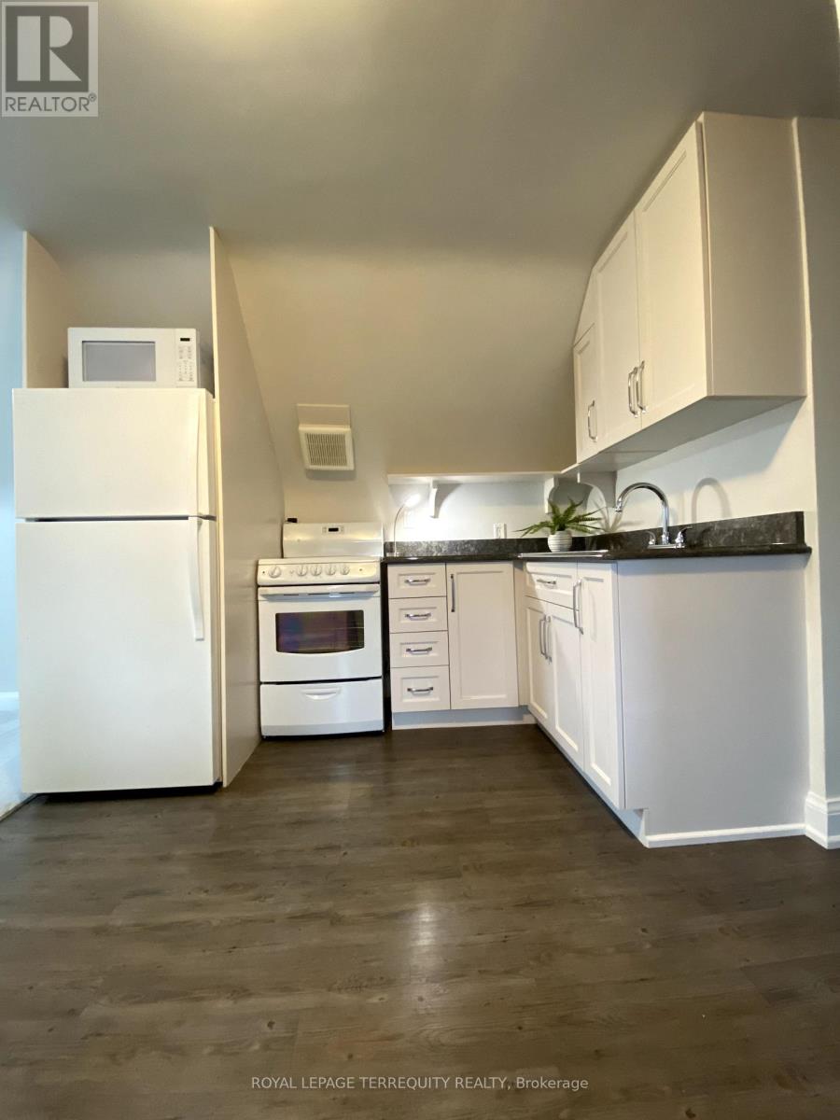519.240.3380
stacey@makeamove.ca
Upper - 14 Flempton Crescent Toronto (Ionview), Ontario M1K 3B4
1 Bedroom
1 Bathroom
1100 - 1500 sqft
Central Air Conditioning
Forced Air
$1,850 Monthly
Welcome to your private, one-bedroom second-floor suite featuring a separate entrance and all-inclusive rent - even internet & one parking spot! An exceptional, rare find in the city! This inviting space offers a bright, open layout, a modern kitchen with quartz countertops and ample cabinetry, and a spacious bedroom filled with natural light. Easy-access to shared laundry. Perfectly situated in a prime location close to everything you need, from shopping, dining, and everyday amenities to quick access to the 401, DVP, and public transit, making commuting effortless! Don't miss this opportunity. Book your private viewing today! (id:49187)
Property Details
| MLS® Number | E12487471 |
| Property Type | Single Family |
| Neigbourhood | Etobicoke |
| Community Name | Ionview |
| Parking Space Total | 1 |
Building
| Bathroom Total | 1 |
| Bedrooms Above Ground | 1 |
| Bedrooms Total | 1 |
| Appliances | Dryer, Microwave, Stove, Washer, Window Coverings, Refrigerator |
| Basement Features | Apartment In Basement |
| Basement Type | N/a |
| Construction Style Attachment | Detached |
| Cooling Type | Central Air Conditioning |
| Exterior Finish | Brick, Steel |
| Foundation Type | Block |
| Heating Fuel | Natural Gas |
| Heating Type | Forced Air |
| Stories Total | 2 |
| Size Interior | 1100 - 1500 Sqft |
| Type | House |
| Utility Water | Municipal Water |
Parking
| Carport | |
| No Garage |
Land
| Acreage | No |
| Sewer | Sanitary Sewer |
Rooms
| Level | Type | Length | Width | Dimensions |
|---|---|---|---|---|
| Second Level | Living Room | 4 m | 3.4 m | 4 m x 3.4 m |
| Second Level | Kitchen | 3.4 m | 2.5 m | 3.4 m x 2.5 m |
| Second Level | Bedroom | 3.4 m | 3.4 m | 3.4 m x 3.4 m |
https://www.realtor.ca/real-estate/29043823/upper-14-flempton-crescent-toronto-ionview-ionview







