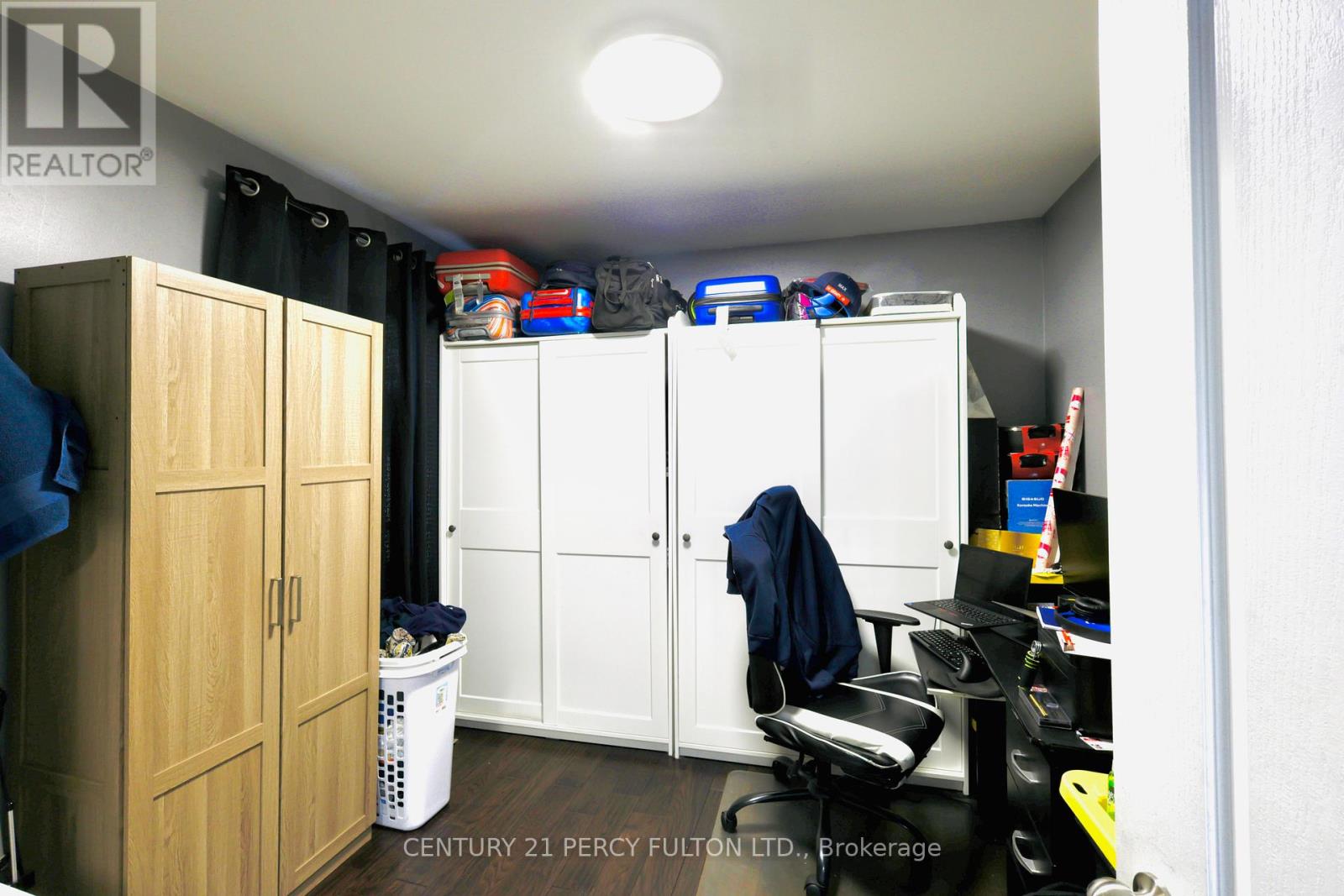3 Bedroom
1 Bathroom
1100 - 1500 sqft
Bungalow
Central Air Conditioning
Forced Air
$3,200 Monthly
A Well Maintained Apartment With 3 Good Size Bedrooms and 2 Full Washrooms In A Nice Brick Stucco House Located In A Nice Neighborhood Of Dorset Park. Almost New Kitchen, Window, Nice Flooring. Parks, Excellent School District, Shopping, Restaurants and Entertainment. (id:49187)
Property Details
|
MLS® Number
|
E12141141 |
|
Property Type
|
Single Family |
|
Community Name
|
Dorset Park |
|
Amenities Near By
|
Public Transit, Schools |
|
Features
|
Flat Site, Carpet Free |
|
Parking Space Total
|
1 |
|
Structure
|
Porch |
Building
|
Bathroom Total
|
1 |
|
Bedrooms Above Ground
|
3 |
|
Bedrooms Total
|
3 |
|
Age
|
51 To 99 Years |
|
Appliances
|
Dishwasher, Stove, Refrigerator |
|
Architectural Style
|
Bungalow |
|
Construction Style Attachment
|
Detached |
|
Cooling Type
|
Central Air Conditioning |
|
Exterior Finish
|
Brick, Stucco |
|
Flooring Type
|
Ceramic, Hardwood |
|
Foundation Type
|
Concrete |
|
Heating Fuel
|
Natural Gas |
|
Heating Type
|
Forced Air |
|
Stories Total
|
1 |
|
Size Interior
|
1100 - 1500 Sqft |
|
Type
|
House |
|
Utility Water
|
Municipal Water |
Parking
|
Detached Garage
|
|
|
No Garage
|
|
Land
|
Acreage
|
No |
|
Land Amenities
|
Public Transit, Schools |
|
Sewer
|
Sanitary Sewer |
|
Size Depth
|
132 Ft ,3 In |
|
Size Frontage
|
40 Ft |
|
Size Irregular
|
40 X 132.3 Ft |
|
Size Total Text
|
40 X 132.3 Ft |
Rooms
| Level |
Type |
Length |
Width |
Dimensions |
|
Main Level |
Kitchen |
3.49 m |
3.06 m |
3.49 m x 3.06 m |
|
Main Level |
Living Room |
6.11 m |
3.64 m |
6.11 m x 3.64 m |
|
Main Level |
Dining Room |
3.14 m |
2.24 m |
3.14 m x 2.24 m |
|
Main Level |
Primary Bedroom |
3.85 m |
3.06 m |
3.85 m x 3.06 m |
|
Main Level |
Bedroom 2 |
3.06 m |
2.98 m |
3.06 m x 2.98 m |
|
Main Level |
Bedroom 3 |
3.59 m |
3.5 m |
3.59 m x 3.5 m |
Utilities
https://www.realtor.ca/real-estate/28296759/upper-184-canlish-road-toronto-dorset-park-dorset-park















