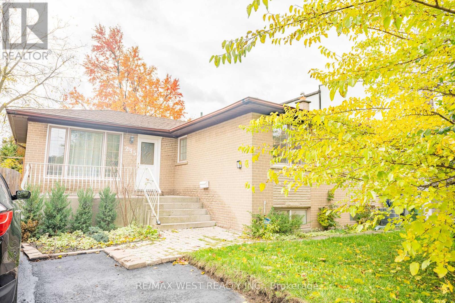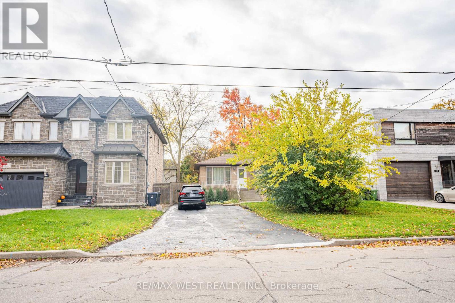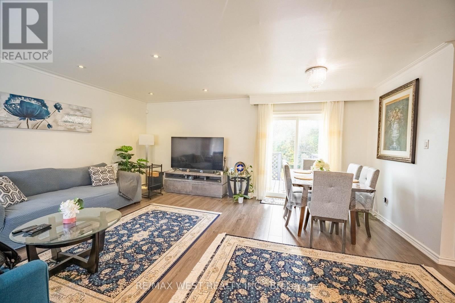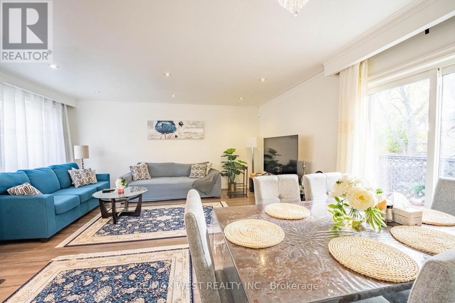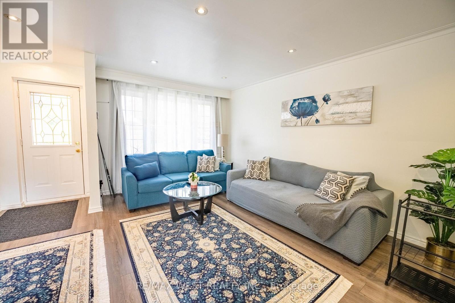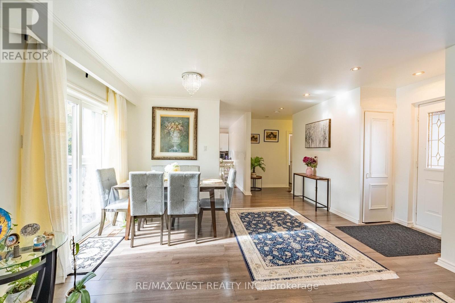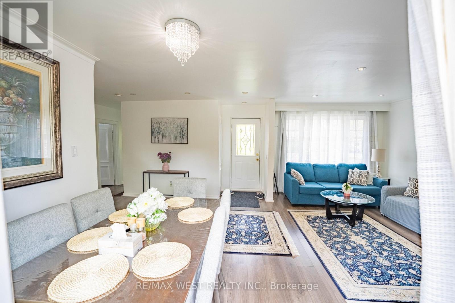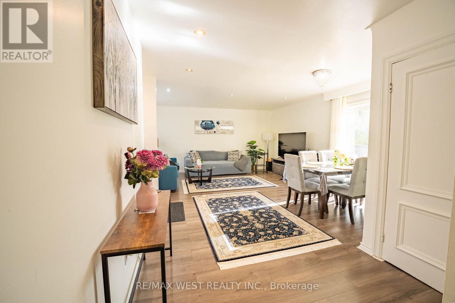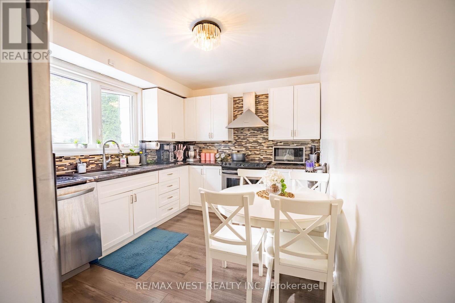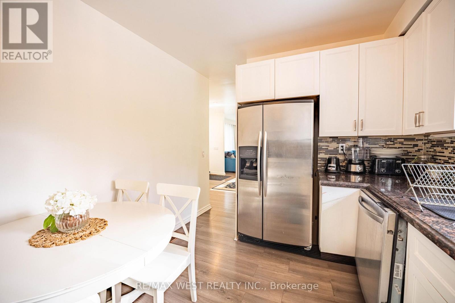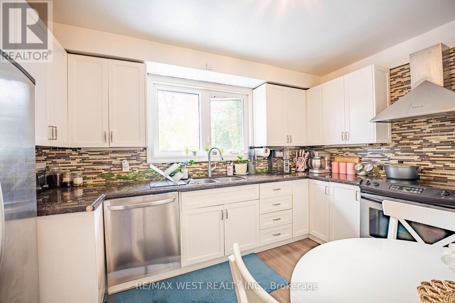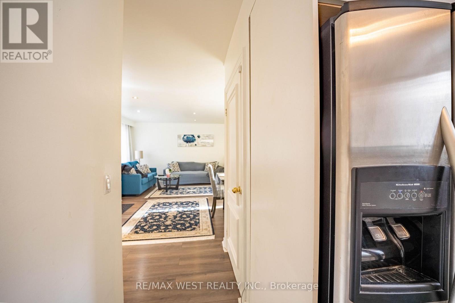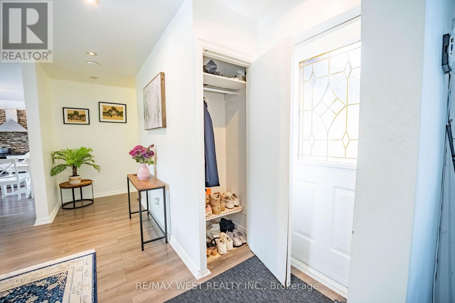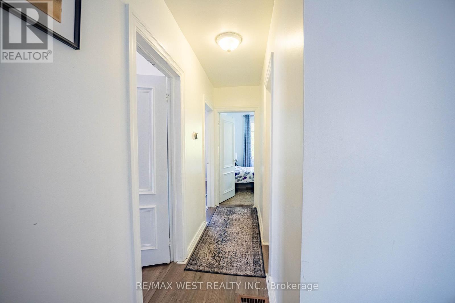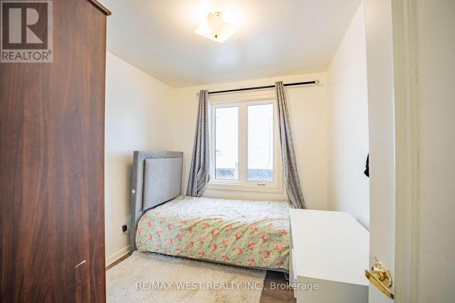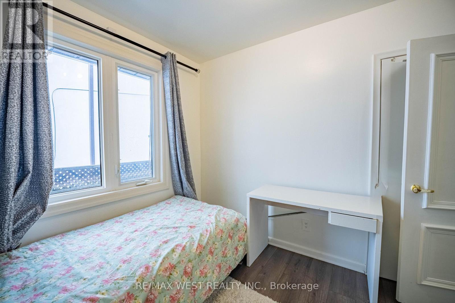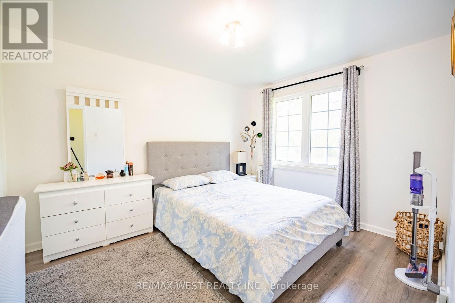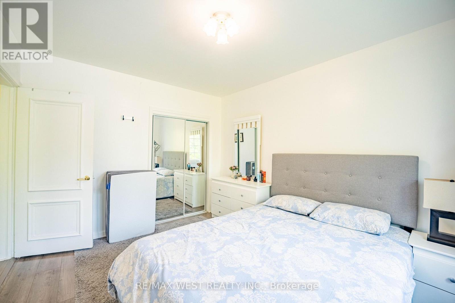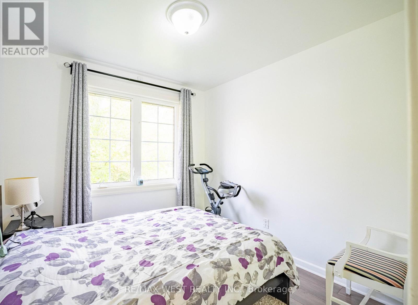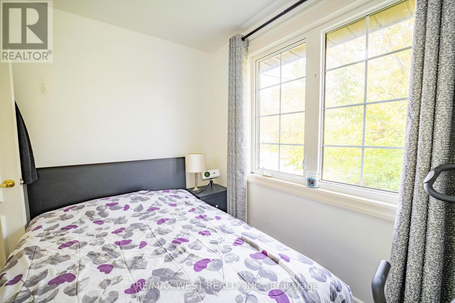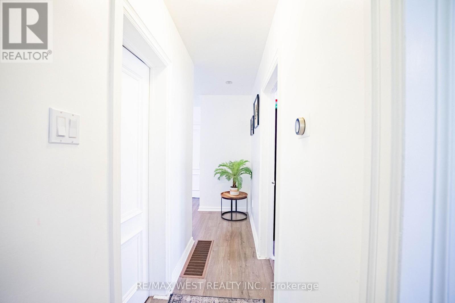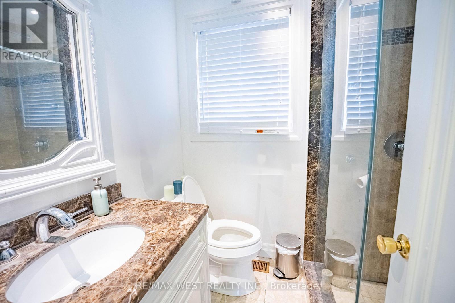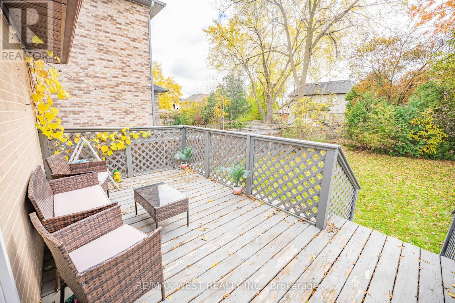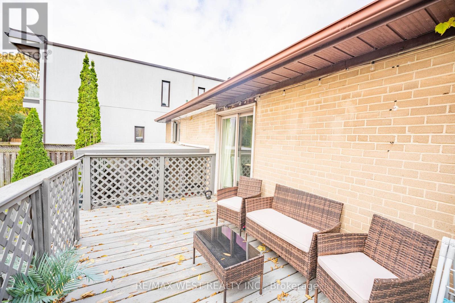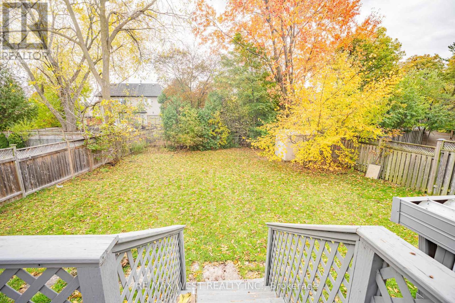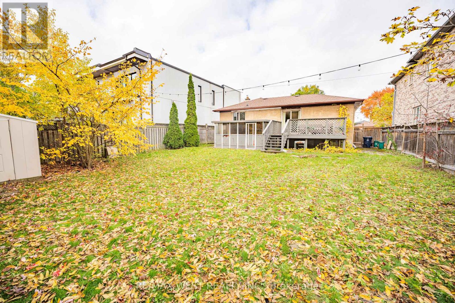3 Bedroom
1 Bathroom
1100 - 1500 sqft
Bungalow
Central Air Conditioning
Coil Fan
$3,100 Monthly
LOCATION ! LOCATION ! LOCATION ! 3 Bedroom Upgraded & well maintained Detached property in the prime area of Yonge & Steeles! Practical layout with hardwood flooring and large windows throughout that makes this property filled with sunlight. Open concept living room for your family gatherings. W/O to the deck and the backyard to be enjoyed. Updated kitchen with Large window and S/S appliances. AAA tenants only, Tenant pays 2/3 Utilities. (id:49187)
Property Details
|
MLS® Number
|
C12502224 |
|
Property Type
|
Single Family |
|
Community Name
|
Newtonbrook West |
|
Amenities Near By
|
Park |
|
Easement
|
None |
|
Features
|
Carpet Free, In-law Suite |
|
Parking Space Total
|
3 |
Building
|
Bathroom Total
|
1 |
|
Bedrooms Above Ground
|
3 |
|
Bedrooms Total
|
3 |
|
Appliances
|
Range |
|
Architectural Style
|
Bungalow |
|
Basement Features
|
Separate Entrance |
|
Basement Type
|
N/a |
|
Construction Style Attachment
|
Detached |
|
Cooling Type
|
Central Air Conditioning |
|
Exterior Finish
|
Brick |
|
Flooring Type
|
Hardwood |
|
Foundation Type
|
Concrete |
|
Heating Fuel
|
Natural Gas |
|
Heating Type
|
Coil Fan |
|
Stories Total
|
1 |
|
Size Interior
|
1100 - 1500 Sqft |
|
Type
|
House |
|
Utility Water
|
Municipal Water |
Parking
Land
|
Access Type
|
Public Road |
|
Acreage
|
No |
|
Fence Type
|
Fenced Yard |
|
Land Amenities
|
Park |
|
Sewer
|
Sanitary Sewer |
Rooms
| Level |
Type |
Length |
Width |
Dimensions |
|
Main Level |
Living Room |
5.1 m |
3.7 m |
5.1 m x 3.7 m |
|
Main Level |
Dining Room |
4.75 m |
3.55 m |
4.75 m x 3.55 m |
|
Main Level |
Kitchen |
2.95 m |
2.3 m |
2.95 m x 2.3 m |
|
Main Level |
Primary Bedroom |
3.1 m |
2.95 m |
3.1 m x 2.95 m |
|
Main Level |
Bedroom 2 |
3.05 m |
3 m |
3.05 m x 3 m |
|
Main Level |
Bedroom 3 |
3 m |
2.85 m |
3 m x 2.85 m |
https://www.realtor.ca/real-estate/29059763/upper-235-pleasant-avenue-toronto-newtonbrook-west-newtonbrook-west

