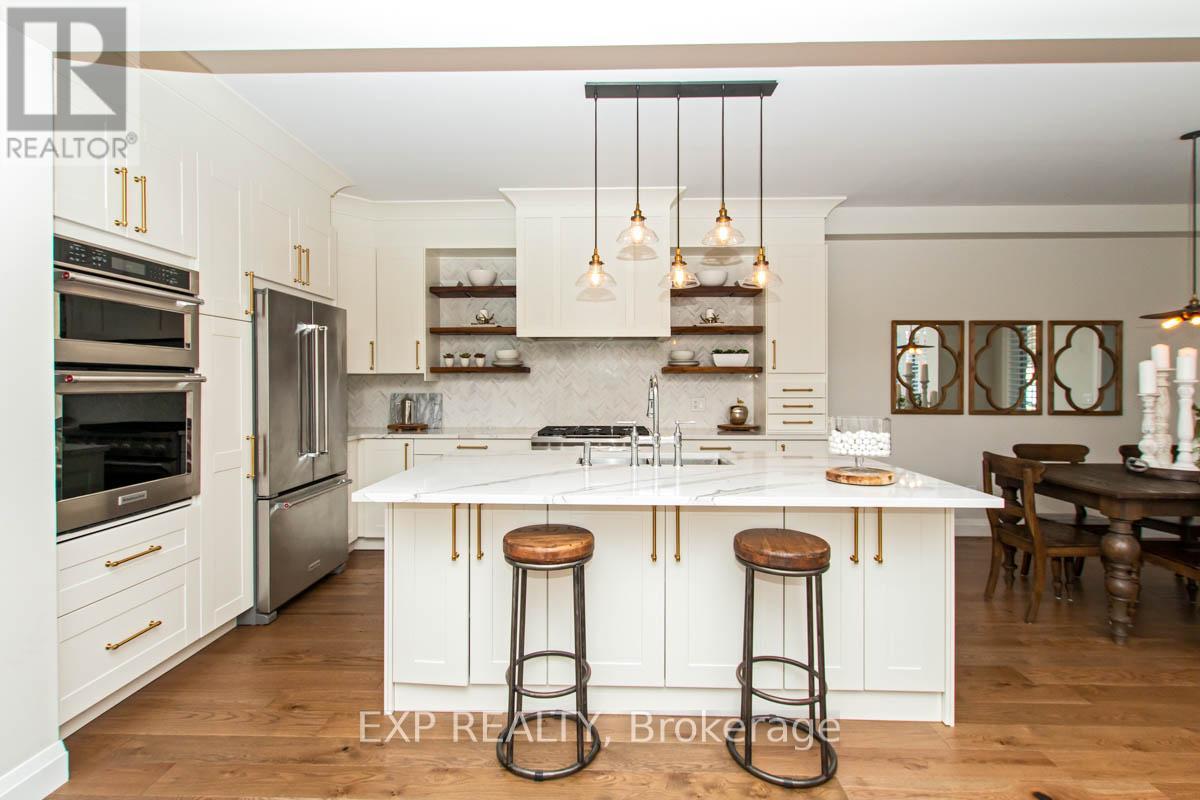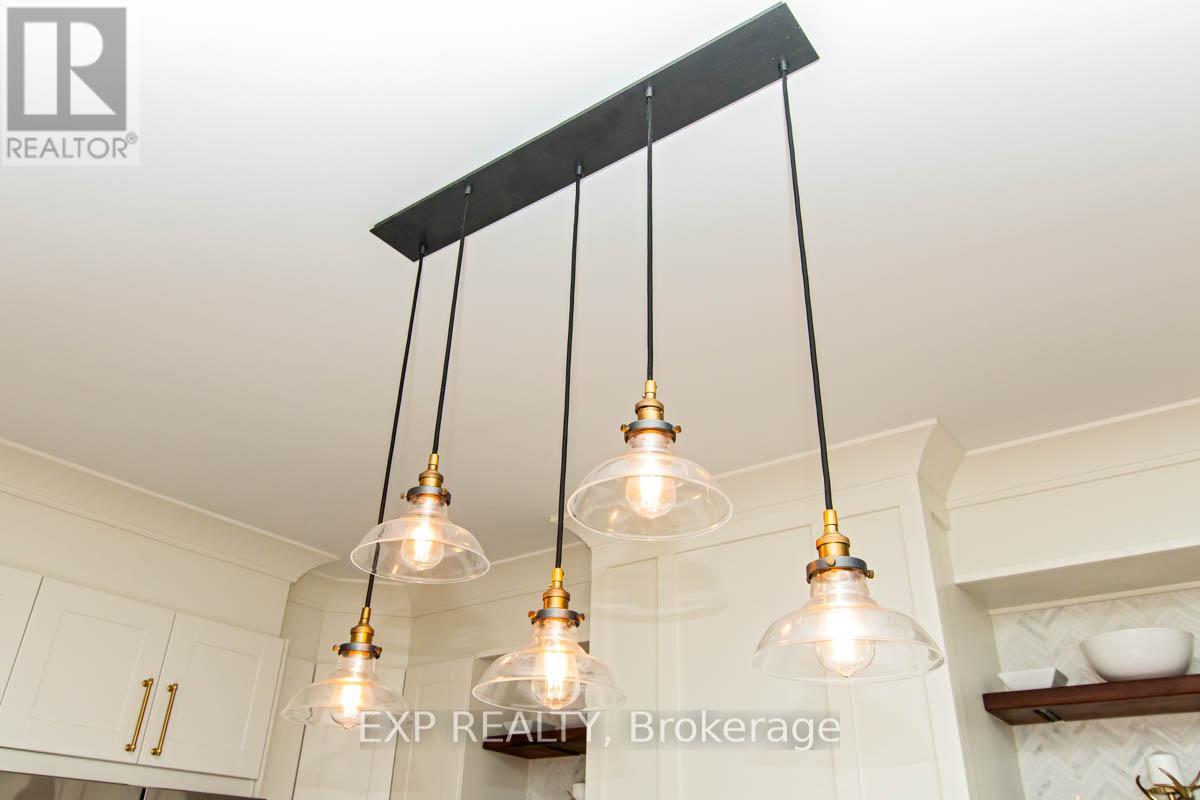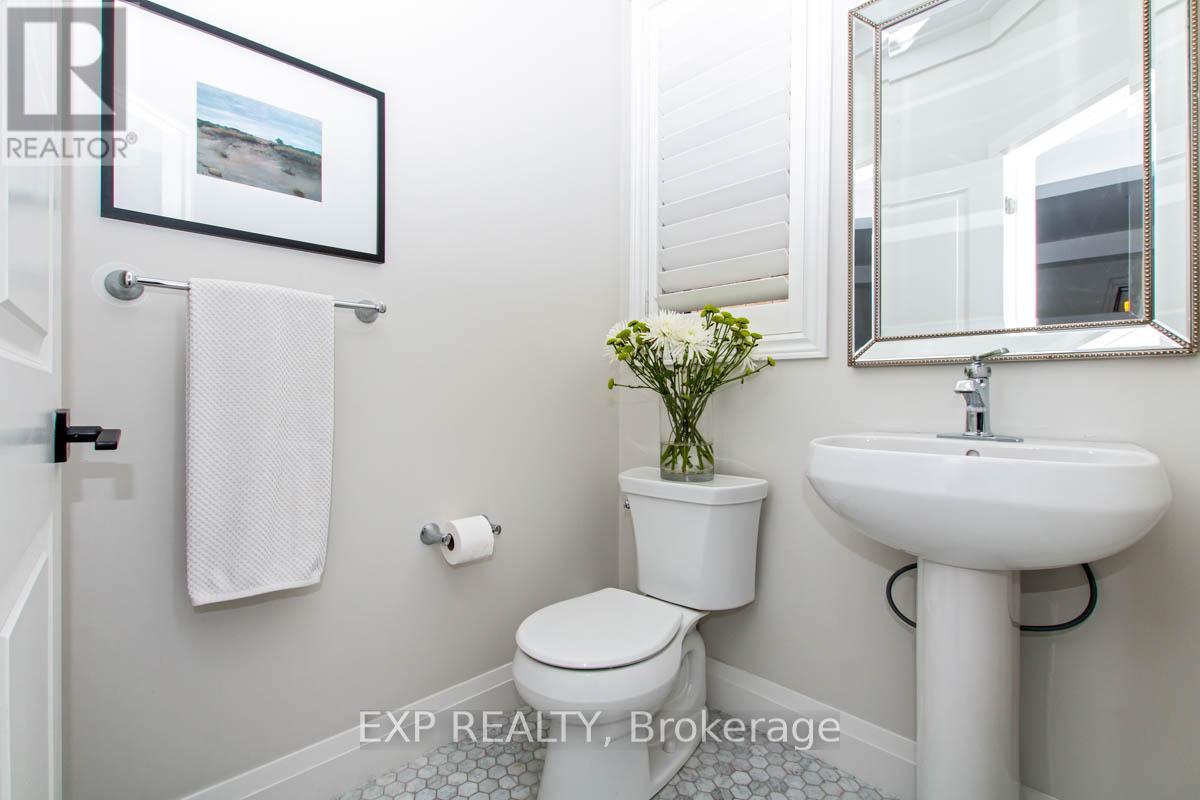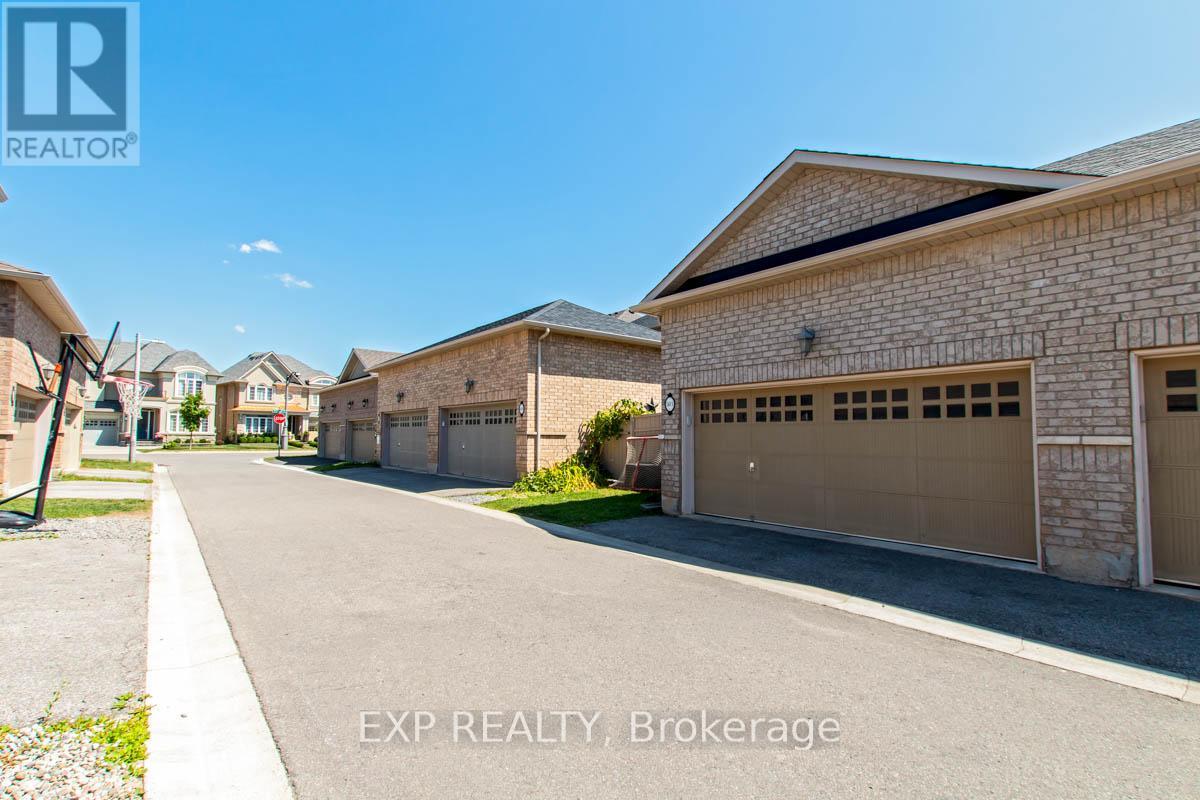4 Bedroom
3 Bathroom
2000 - 2500 sqft
Fireplace
Central Air Conditioning
Forced Air
$3,750 Monthly
Welcome to 503 Sixteen Mile Drive, a beautifully finished end-unit freehold townhome in one of Oakville's most desirable and family-friendly neighbourhoods. This spacious home features four generously sized bedrooms, three bathrooms, a recently updated kitchen with quartz countertops, a gas range, and a large centre island that opens to a cozy family room with a gas fireplace. Wide plank hardwood floors extend throughout the main and upper levels, and a second-floor laundry adds everyday convenience. The mudroom with heated tile floors offers direct access to the double car garage and a private fenced yard perfect for outdoor relaxation. Tenants will enjoy nearby access to top-rated schools including Oodenawi Public School and White Oaks Secondary School, all just a few minutes walk away. With easy access to grocery stores, parks, walking trails, Oakville Trafalgar Hospital, and just a short drive to major highways 403, 407, and QEW, this home is perfectly situated for families and professionals alike. Public transit is steps away, making commuting simple. (id:49187)
Property Details
|
MLS® Number
|
W12132348 |
|
Property Type
|
Single Family |
|
Community Name
|
1008 - GO Glenorchy |
|
Amenities Near By
|
Hospital, Schools, Park, Public Transit |
|
Community Features
|
Community Centre, School Bus |
|
Features
|
Lane, In Suite Laundry |
|
Parking Space Total
|
2 |
Building
|
Bathroom Total
|
3 |
|
Bedrooms Above Ground
|
4 |
|
Bedrooms Total
|
4 |
|
Appliances
|
All, Window Coverings |
|
Basement Development
|
Finished |
|
Basement Type
|
N/a (finished) |
|
Construction Style Attachment
|
Attached |
|
Cooling Type
|
Central Air Conditioning |
|
Exterior Finish
|
Brick |
|
Fireplace Present
|
Yes |
|
Foundation Type
|
Unknown |
|
Half Bath Total
|
1 |
|
Heating Fuel
|
Natural Gas |
|
Heating Type
|
Forced Air |
|
Stories Total
|
2 |
|
Size Interior
|
2000 - 2500 Sqft |
|
Type
|
Row / Townhouse |
|
Utility Water
|
Municipal Water |
Parking
Land
|
Acreage
|
No |
|
Land Amenities
|
Hospital, Schools, Park, Public Transit |
|
Sewer
|
Sanitary Sewer |
|
Size Depth
|
98 Ft ,4 In |
|
Size Frontage
|
29 Ft ,8 In |
|
Size Irregular
|
29.7 X 98.4 Ft |
|
Size Total Text
|
29.7 X 98.4 Ft|under 1/2 Acre |
Rooms
| Level |
Type |
Length |
Width |
Dimensions |
|
Second Level |
Bedroom 4 |
3.71 m |
3.2 m |
3.71 m x 3.2 m |
|
Second Level |
Primary Bedroom |
4.85 m |
3.66 m |
4.85 m x 3.66 m |
|
Second Level |
Bedroom 2 |
3.35 m |
3.02 m |
3.35 m x 3.02 m |
|
Second Level |
Bedroom 3 |
3.12 m |
3 m |
3.12 m x 3 m |
|
Main Level |
Foyer |
4.93 m |
2.49 m |
4.93 m x 2.49 m |
|
Main Level |
Mud Room |
6.05 m |
2.34 m |
6.05 m x 2.34 m |
|
Main Level |
Kitchen |
4.29 m |
3.96 m |
4.29 m x 3.96 m |
|
Main Level |
Dining Room |
3.58 m |
3.07 m |
3.58 m x 3.07 m |
|
Main Level |
Living Room |
4.9 m |
3.68 m |
4.9 m x 3.68 m |
|
Main Level |
Family Room |
5.97 m |
3.73 m |
5.97 m x 3.73 m |
https://www.realtor.ca/real-estate/28277791/upper-503-sixteen-mile-drive-oakville-go-glenorchy-1008-go-glenorchy













































