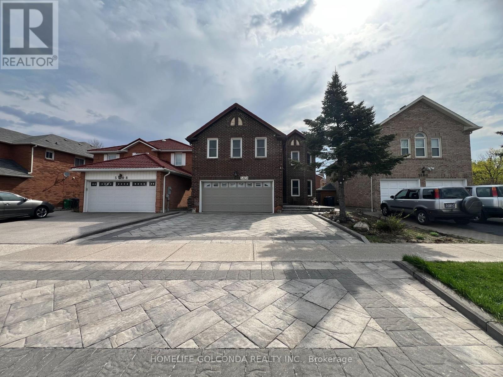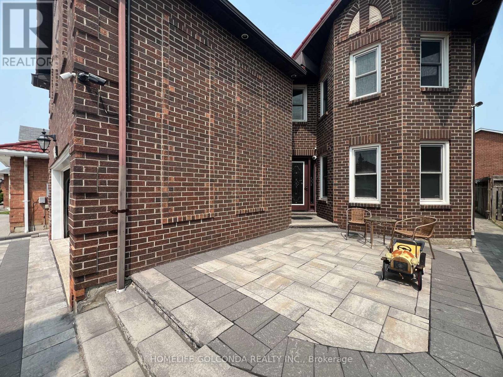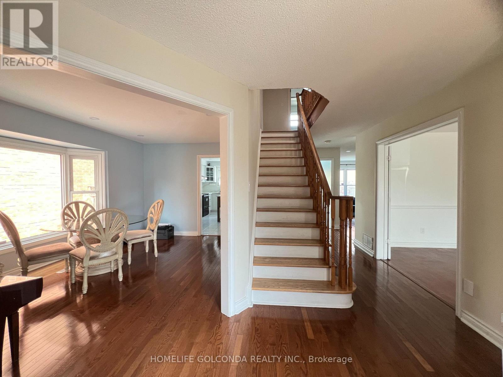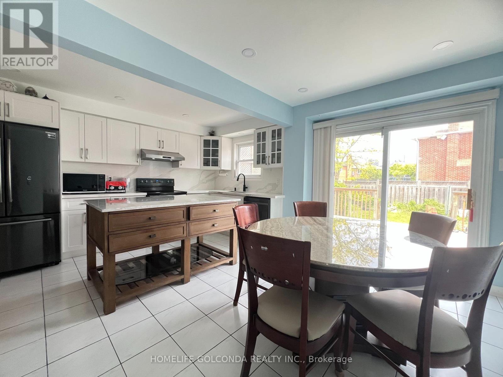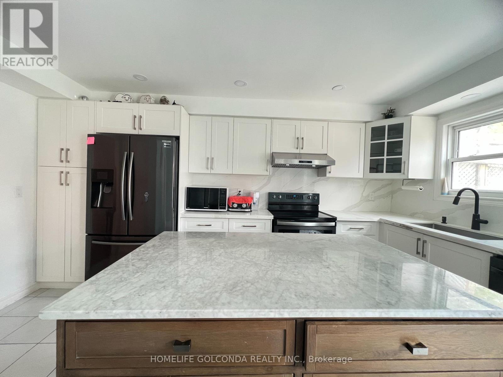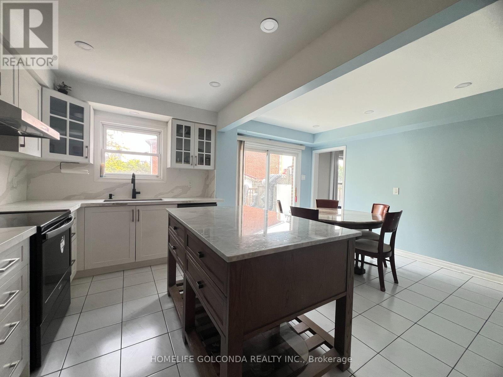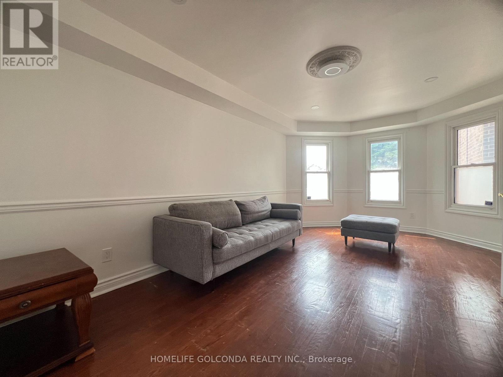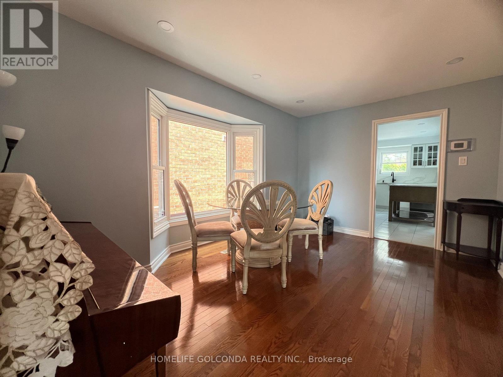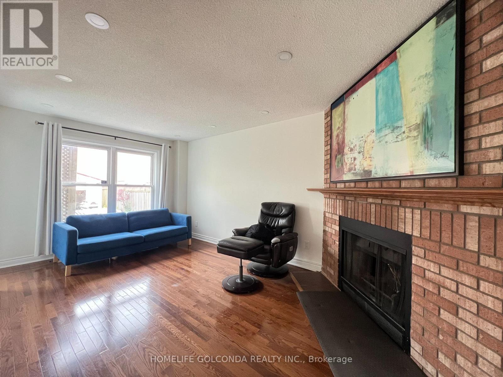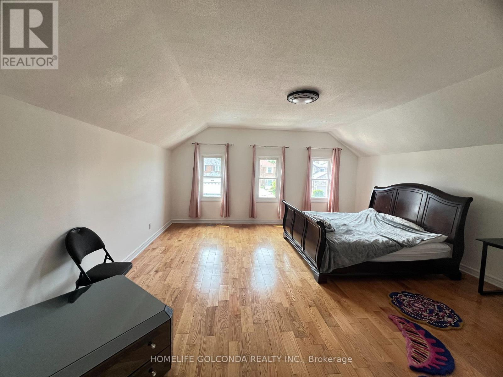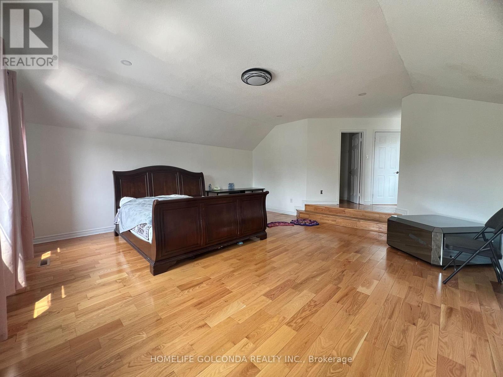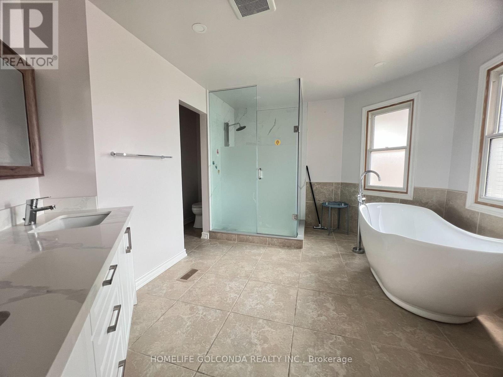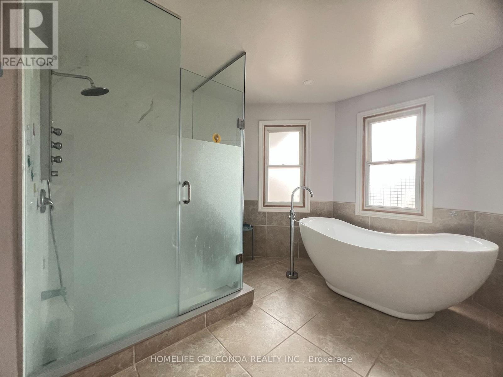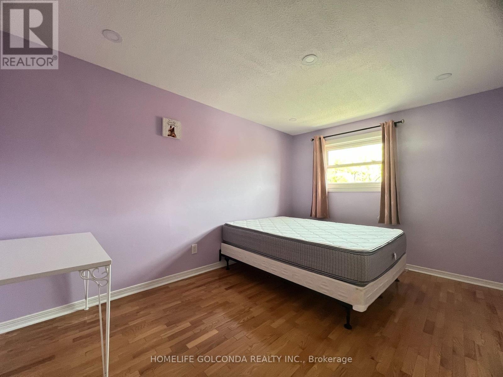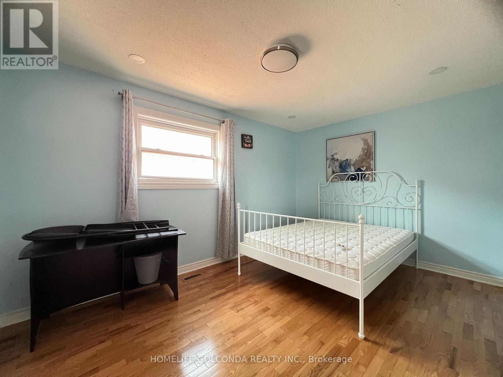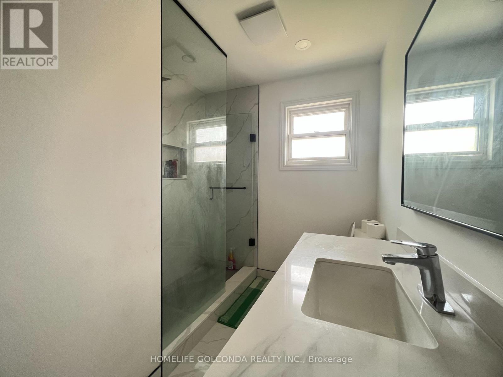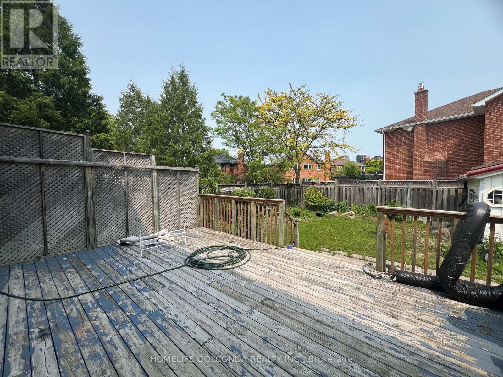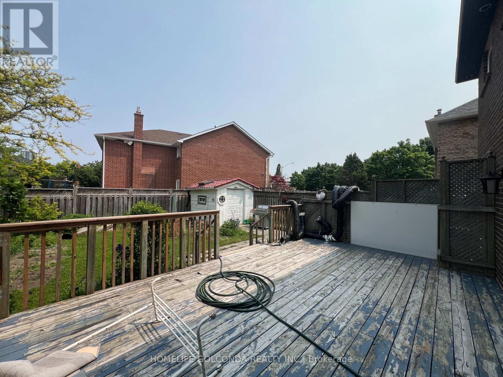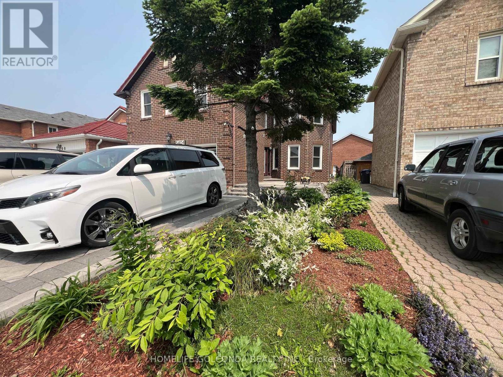4 Bedroom
3 Bathroom
2500 - 3000 sqft
Fireplace
Central Air Conditioning
Forced Air
$4,200 Monthly
Bright and Beautiful 4 Bedroom 3 Bathroom Detached House in Prime Hurontario Neighbourhood at the Heart of Mississauga. Almost 2600 Sqfts Living Area Above Grade. Open Concept Kitchen w/ Quarts Countertop and Newer Cabinets. Well Maintained Home. Newer Washerooms. Great Space Master w/ 5 Pcs Ensuite Master Bathroom. Laundry on 2nd Floor. Beautiful Design Landscaping and Interlock. Lots of Flower in Different Season. Mins to Square One, Hwy 401/403. Walk to Public Transit. Close to Everything You Need. Move in Condition w/ the Option of Funitures for Tenant Use. (id:49187)
Property Details
|
MLS® Number
|
W12201072 |
|
Property Type
|
Single Family |
|
Community Name
|
Hurontario |
|
Features
|
Carpet Free |
|
Parking Space Total
|
4 |
Building
|
Bathroom Total
|
3 |
|
Bedrooms Above Ground
|
4 |
|
Bedrooms Total
|
4 |
|
Appliances
|
Dishwasher, Dryer, Hood Fan, Stove, Washer, Refrigerator |
|
Construction Style Attachment
|
Detached |
|
Cooling Type
|
Central Air Conditioning |
|
Exterior Finish
|
Brick |
|
Fireplace Present
|
Yes |
|
Foundation Type
|
Concrete |
|
Half Bath Total
|
1 |
|
Heating Fuel
|
Natural Gas |
|
Heating Type
|
Forced Air |
|
Stories Total
|
2 |
|
Size Interior
|
2500 - 3000 Sqft |
|
Type
|
House |
|
Utility Water
|
Municipal Water |
Parking
Land
|
Acreage
|
No |
|
Sewer
|
Sanitary Sewer |
|
Size Depth
|
118 Ft ,1 In |
|
Size Frontage
|
40 Ft ,1 In |
|
Size Irregular
|
40.1 X 118.1 Ft |
|
Size Total Text
|
40.1 X 118.1 Ft |
Rooms
| Level |
Type |
Length |
Width |
Dimensions |
|
Second Level |
Primary Bedroom |
5.5 m |
5.5 m |
5.5 m x 5.5 m |
|
Second Level |
Bedroom 2 |
4.4 m |
3.1 m |
4.4 m x 3.1 m |
|
Second Level |
Bedroom 3 |
4.2 m |
2.65 m |
4.2 m x 2.65 m |
|
Second Level |
Bedroom 4 |
4.2 m |
2.5 m |
4.2 m x 2.5 m |
|
Second Level |
Laundry Room |
2.2 m |
2 m |
2.2 m x 2 m |
|
Main Level |
Living Room |
5.6 m |
3.37 m |
5.6 m x 3.37 m |
|
Main Level |
Dining Room |
4.38 m |
3.27 m |
4.38 m x 3.27 m |
|
Main Level |
Kitchen |
4.62 m |
2.71 m |
4.62 m x 2.71 m |
|
Main Level |
Eating Area |
3.59 m |
2.49 m |
3.59 m x 2.49 m |
|
Main Level |
Family Room |
5.2 m |
3.09 m |
5.2 m x 3.09 m |
https://www.realtor.ca/real-estate/28426907/upper-5404-heritage-hills-boulevard-mississauga-hurontario-hurontario

