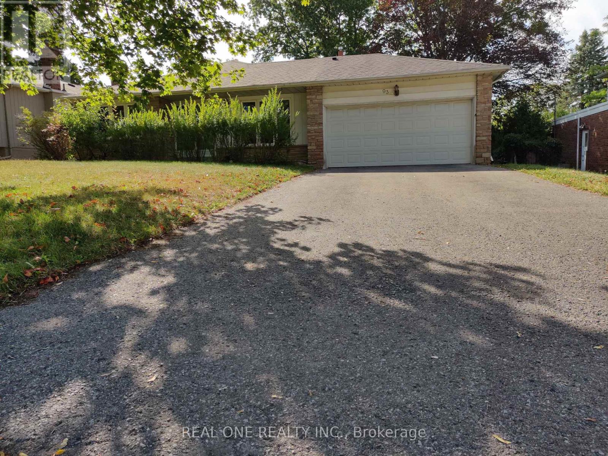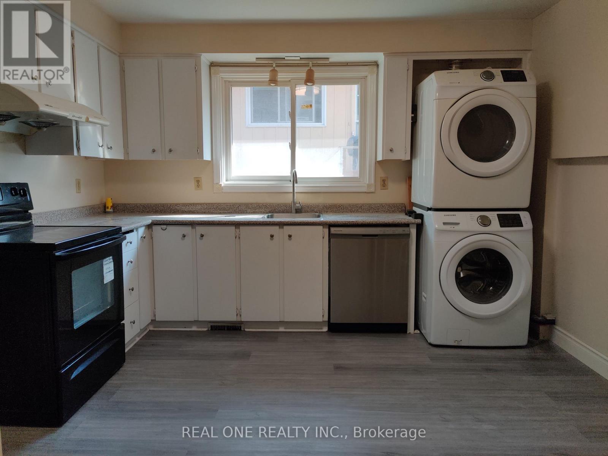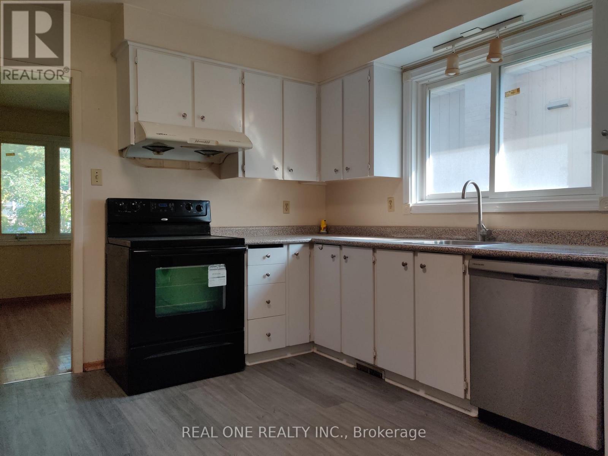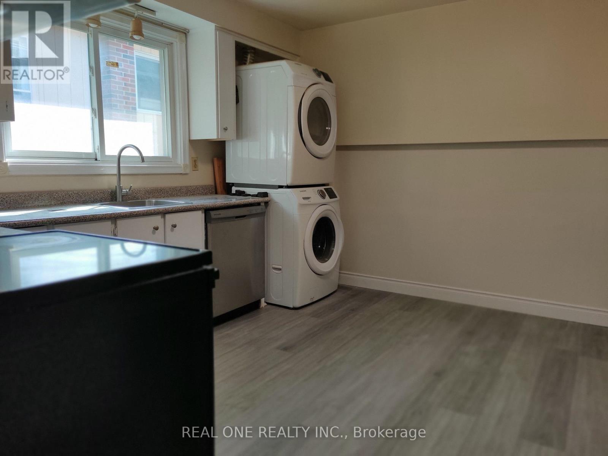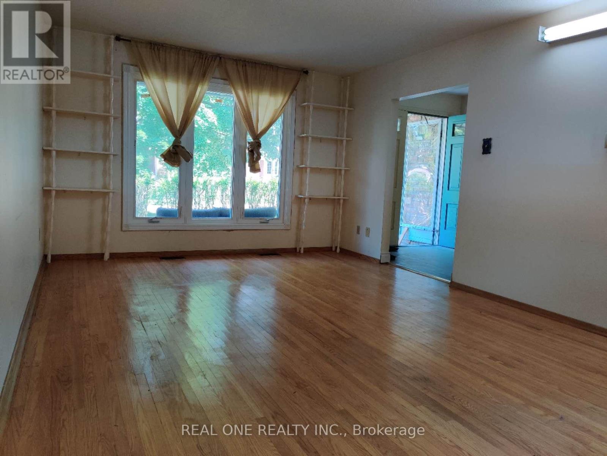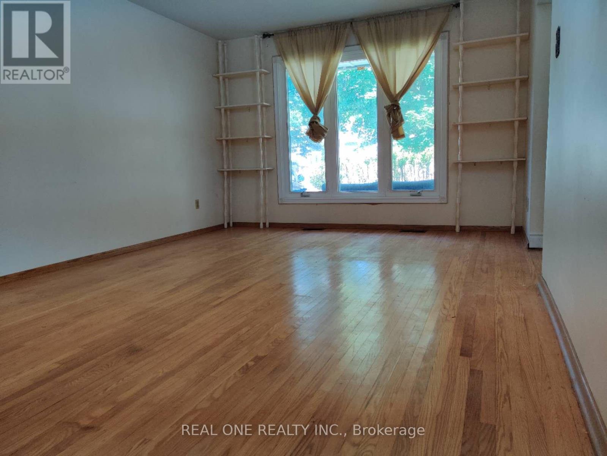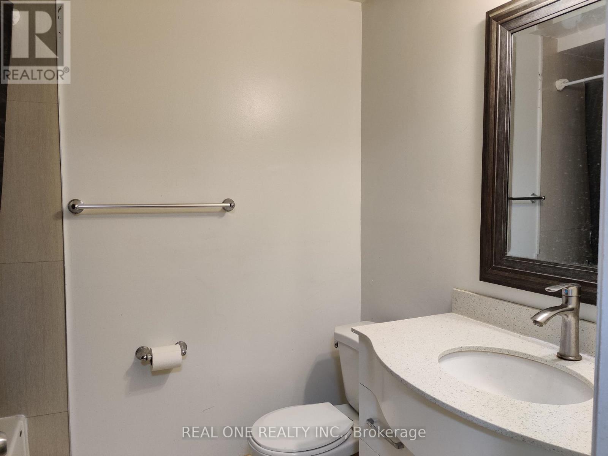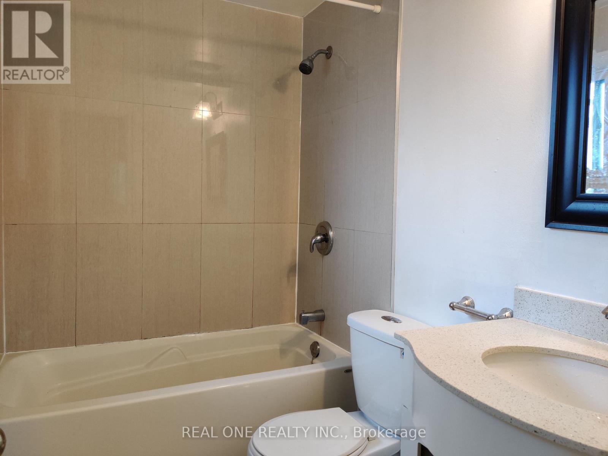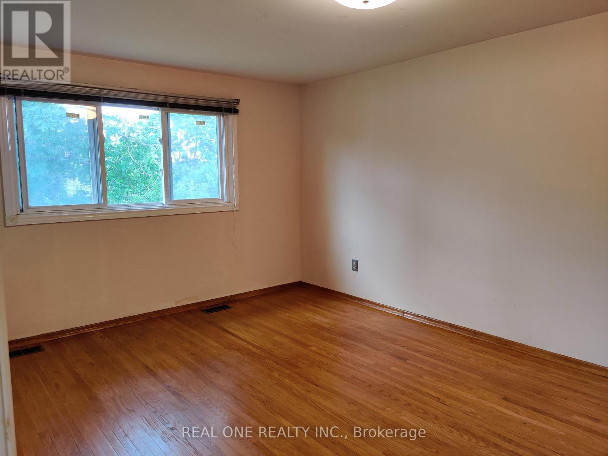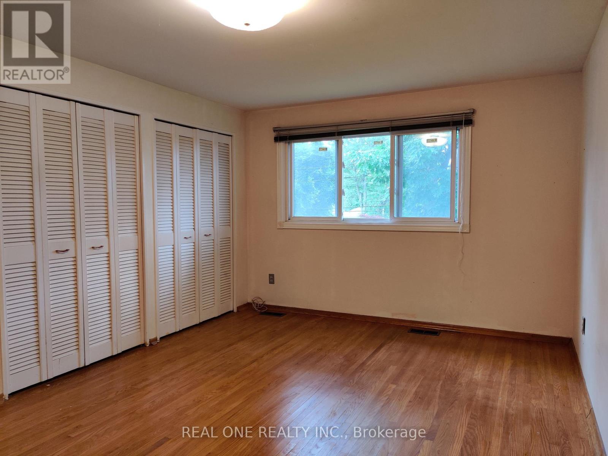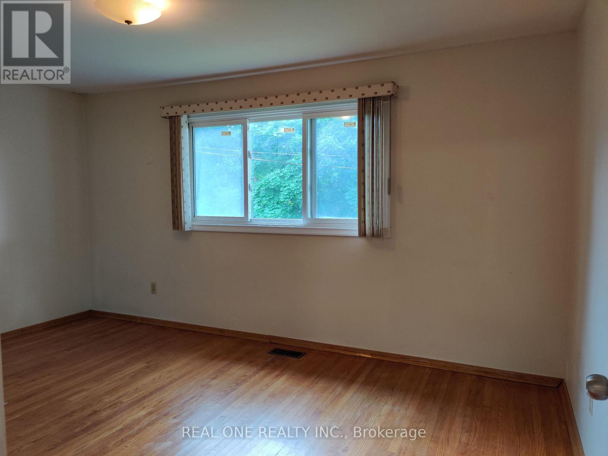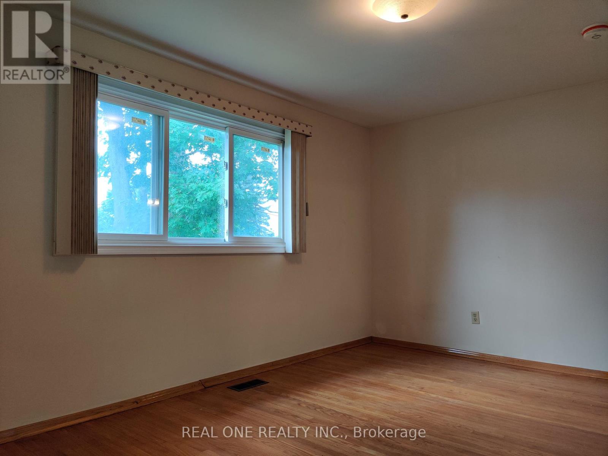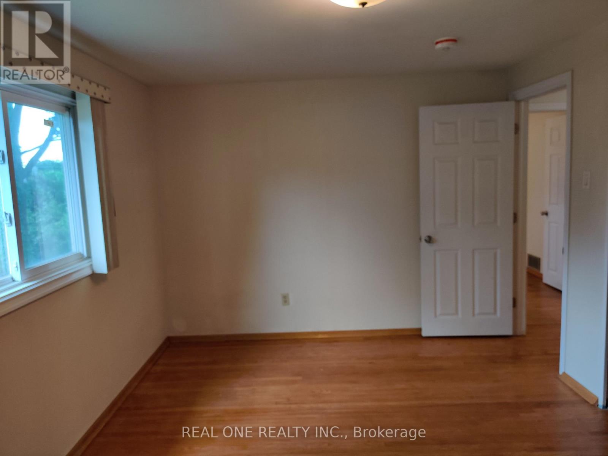519.240.3380
stacey@makeamove.ca
Upper - 93 Southdale Drive Markham (Bullock), Ontario L3P 1K1
3 Bedroom
2 Bathroom
1500 - 2000 sqft
Fireplace
Central Air Conditioning
Forced Air
$3,000 Monthly
Wonderful Location!! Steps to Top school, shopping mall, supermarket !Lovely Family Home, Hardwood Flrs, updated washroom, Beautiful quiet area but super convenient, highway and bus station,Restaurants, Parks , everything nearby . (id:49187)
Property Details
| MLS® Number | N12499042 |
| Property Type | Single Family |
| Community Name | Bullock |
| Amenities Near By | Park, Public Transit |
| Equipment Type | Water Heater |
| Parking Space Total | 3 |
| Rental Equipment Type | Water Heater |
| View Type | View |
Building
| Bathroom Total | 2 |
| Bedrooms Above Ground | 3 |
| Bedrooms Total | 3 |
| Appliances | Dishwasher, Dryer, Stove, Washer, Refrigerator |
| Basement Type | None |
| Construction Style Attachment | Detached |
| Construction Style Split Level | Backsplit |
| Cooling Type | Central Air Conditioning |
| Exterior Finish | Brick |
| Fireplace Present | Yes |
| Flooring Type | Hardwood, Vinyl |
| Foundation Type | Stone |
| Heating Fuel | Natural Gas |
| Heating Type | Forced Air |
| Size Interior | 1500 - 2000 Sqft |
| Type | House |
| Utility Water | Municipal Water |
Parking
| Garage |
Land
| Acreage | No |
| Fence Type | Fenced Yard |
| Land Amenities | Park, Public Transit |
| Sewer | Sanitary Sewer |
| Size Depth | 110 Ft |
| Size Frontage | 62 Ft |
| Size Irregular | 62 X 110 Ft |
| Size Total Text | 62 X 110 Ft |
Rooms
| Level | Type | Length | Width | Dimensions |
|---|---|---|---|---|
| Main Level | Living Room | 5.94 m | 3.75 m | 5.94 m x 3.75 m |
| Main Level | Kitchen | 4.3 m | 3.75 m | 4.3 m x 3.75 m |
| Main Level | Dining Room | 3.11 m | 3.07 m | 3.11 m x 3.07 m |
| Upper Level | Primary Bedroom | 5.03 m | 3.2 m | 5.03 m x 3.2 m |
| Upper Level | Bedroom 2 | 4.42 m | 3.05 m | 4.42 m x 3.05 m |
| Upper Level | Bedroom 3 | 3.2 m | 2.74 m | 3.2 m x 2.74 m |
https://www.realtor.ca/real-estate/29056638/upper-93-southdale-drive-markham-bullock-bullock

