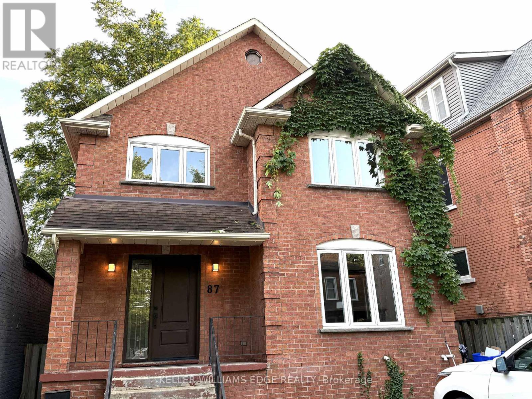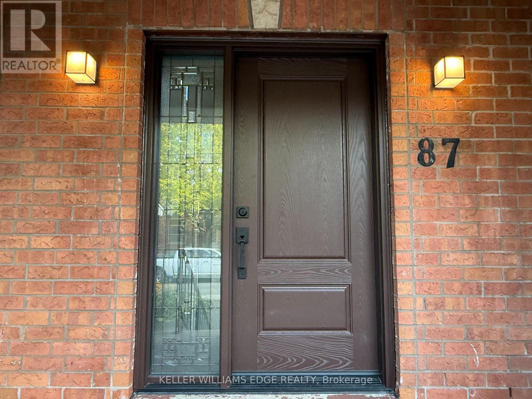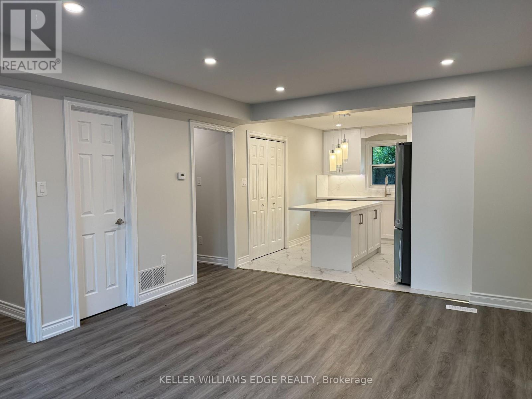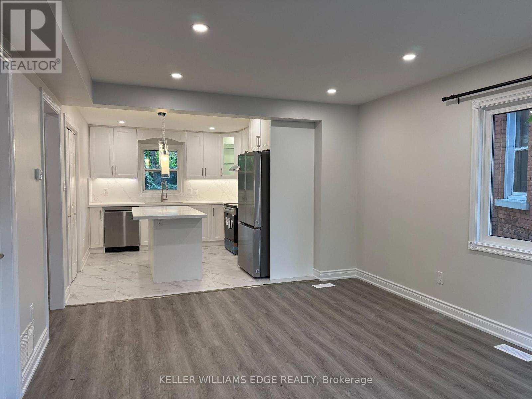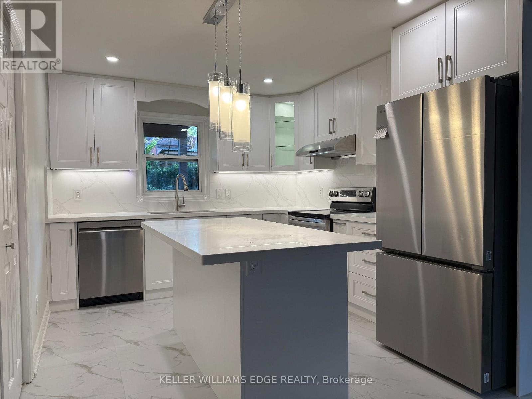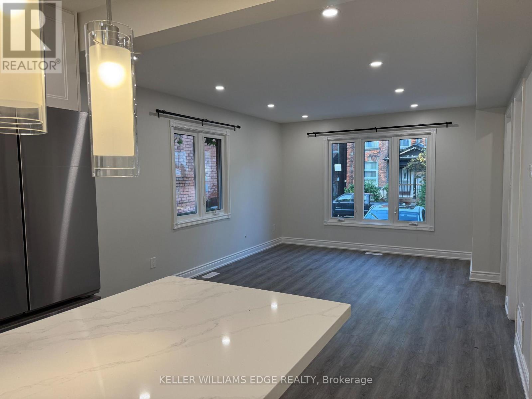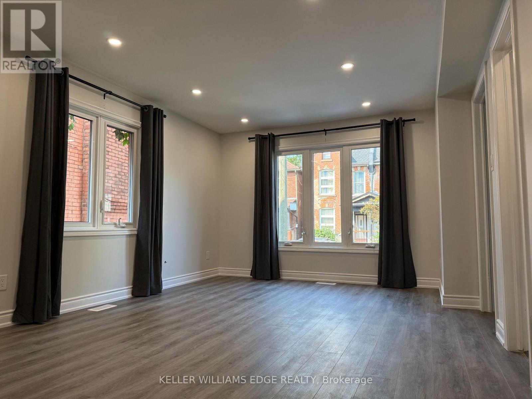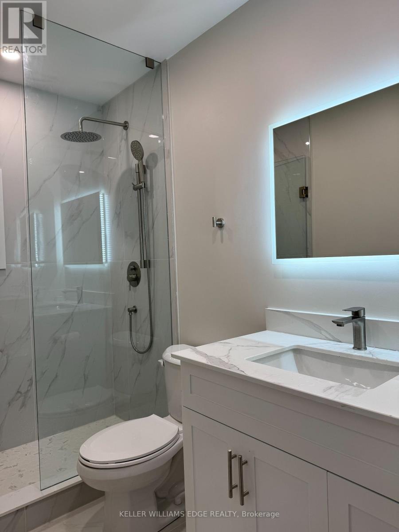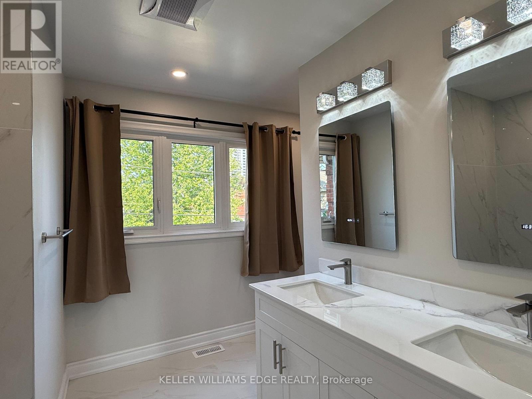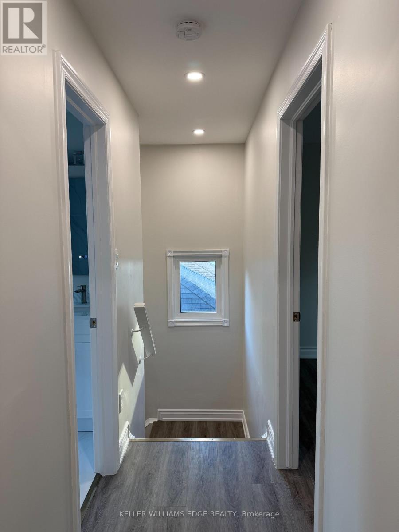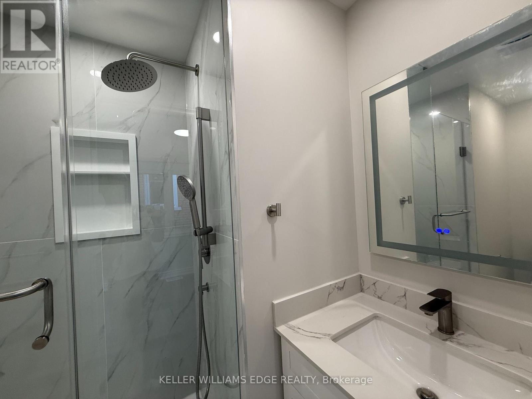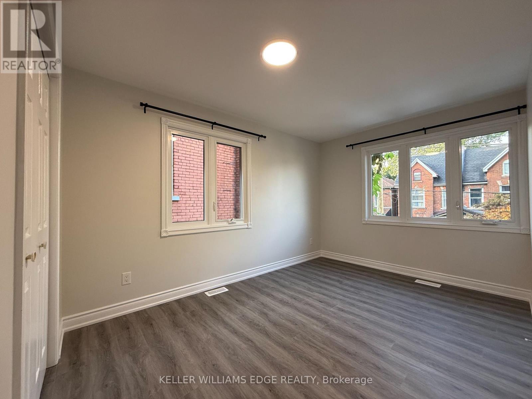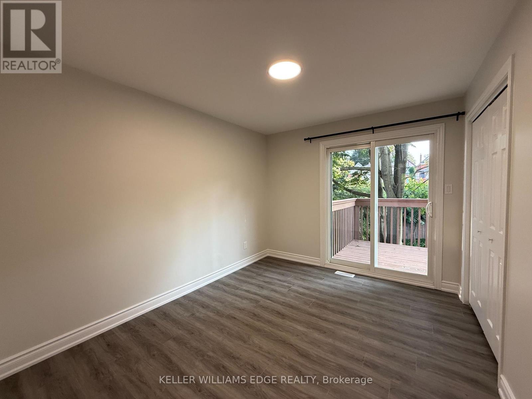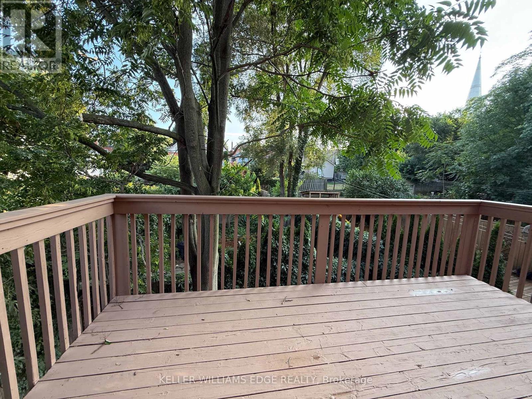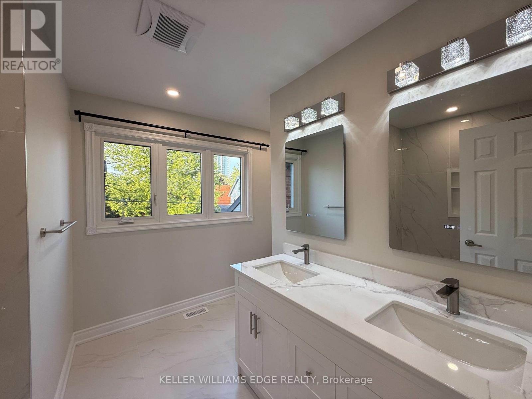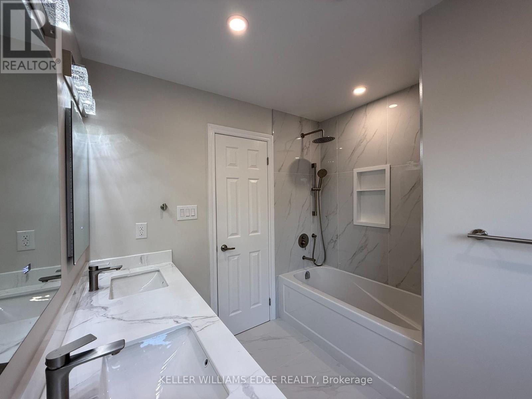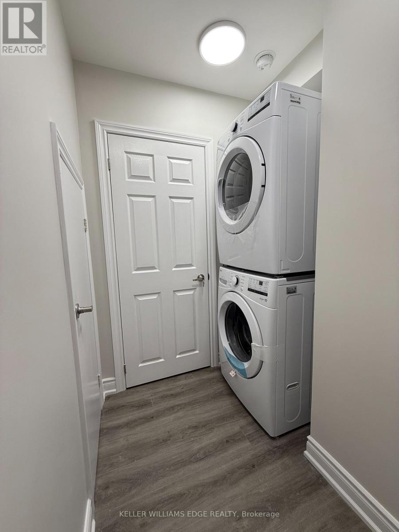4 Bedroom
3 Bathroom
1500 - 2000 sqft
Central Air Conditioning
Forced Air
$2,800 Monthly
Beautifully renovated main and second floor for lease, available immediately! This spacious and welcoming home offers approximately 1,600 sq. ft. above grade, fully renovated from top to bottom with modern finishes and a bright, open layout. Designed for comfort and versatility, it features 4 bedrooms (main floor bedroom can serve as a dining room or home office) and 3 full bathrooms on the main and second floors, including a brand-new primary ensuite. The main kitchen boasts quartz counters, stainless steel appliances, and sleek modern cabinetry. Enjoy two large decks for outdoor entertaining, no rear neighbours, and two driveway parking spaces. Shared washer and dryer with basement tenant. Main-floor tenant responsible for 2/3 of utilities (heat, hydro, and water). Located minutes from downtown Hamilton, shopping, restaurants, parks, and transit. Ideal for a family or professionals. No student tenancies. (id:49187)
Property Details
|
MLS® Number
|
X12474942 |
|
Property Type
|
Single Family |
|
Community Name
|
Strathcona |
|
Amenities Near By
|
Schools, Hospital, Park |
|
Community Features
|
Community Centre |
|
Equipment Type
|
Water Heater |
|
Features
|
Irregular Lot Size, Carpet Free, In-law Suite |
|
Parking Space Total
|
2 |
|
Rental Equipment Type
|
Water Heater |
Building
|
Bathroom Total
|
3 |
|
Bedrooms Above Ground
|
3 |
|
Bedrooms Below Ground
|
1 |
|
Bedrooms Total
|
4 |
|
Age
|
31 To 50 Years |
|
Appliances
|
Dishwasher, Dryer, Stove, Washer, Window Coverings, Refrigerator |
|
Basement Development
|
Finished |
|
Basement Features
|
Walk-up |
|
Basement Type
|
N/a (finished) |
|
Construction Style Attachment
|
Detached |
|
Cooling Type
|
Central Air Conditioning |
|
Exterior Finish
|
Brick |
|
Foundation Type
|
Poured Concrete |
|
Half Bath Total
|
1 |
|
Heating Fuel
|
Natural Gas |
|
Heating Type
|
Forced Air |
|
Stories Total
|
2 |
|
Size Interior
|
1500 - 2000 Sqft |
|
Type
|
House |
|
Utility Water
|
Municipal Water |
Parking
Land
|
Acreage
|
No |
|
Land Amenities
|
Schools, Hospital, Park |
|
Sewer
|
Sanitary Sewer |
|
Size Irregular
|
26.9 X 70 Acre |
|
Size Total Text
|
26.9 X 70 Acre|under 1/2 Acre |
Rooms
| Level |
Type |
Length |
Width |
Dimensions |
|
Second Level |
Bedroom 2 |
3.15 m |
3.53 m |
3.15 m x 3.53 m |
|
Second Level |
Bedroom 3 |
2.9 m |
3.53 m |
2.9 m x 3.53 m |
|
Second Level |
Primary Bedroom |
3.99 m |
3.68 m |
3.99 m x 3.68 m |
|
Second Level |
Bathroom |
|
|
Measurements not available |
|
Second Level |
Bathroom |
|
|
Measurements not available |
|
Basement |
Laundry Room |
|
|
Measurements not available |
|
Main Level |
Living Room |
3.68 m |
5.18 m |
3.68 m x 5.18 m |
|
Main Level |
Kitchen |
3.15 m |
3.66 m |
3.15 m x 3.66 m |
|
Main Level |
Dining Room |
2.87 m |
3.53 m |
2.87 m x 3.53 m |
|
Main Level |
Bathroom |
|
|
Measurements not available |
https://www.realtor.ca/real-estate/29016900/upper-level-87-peter-street-hamilton-strathcona-strathcona

