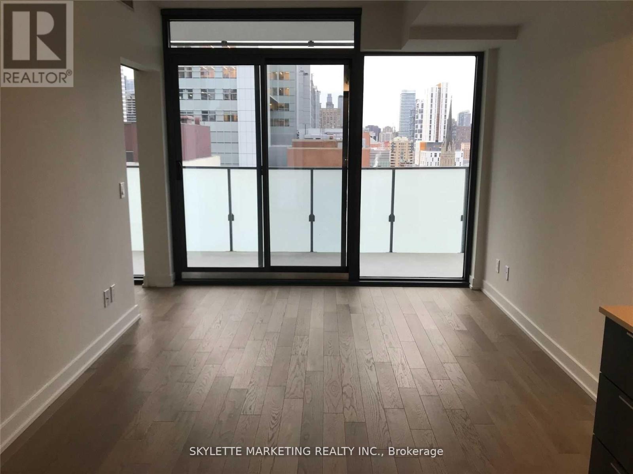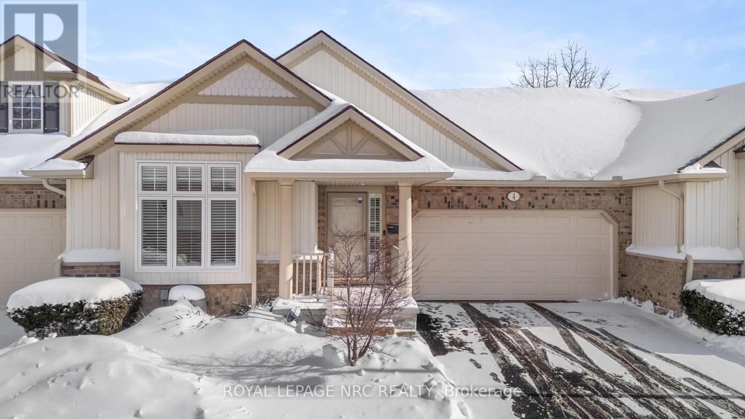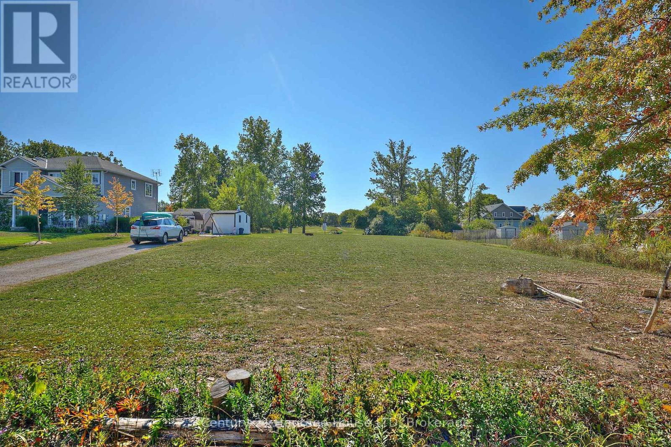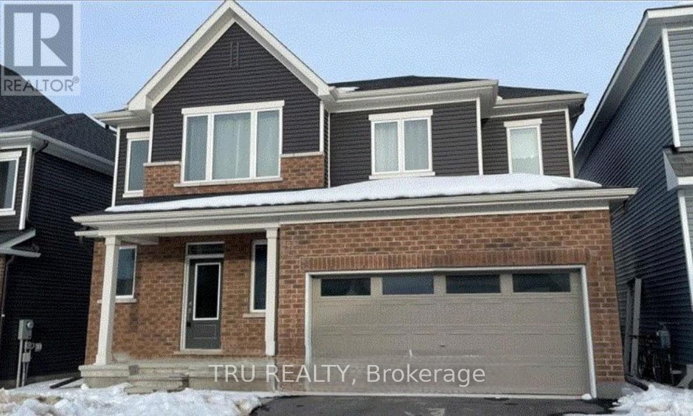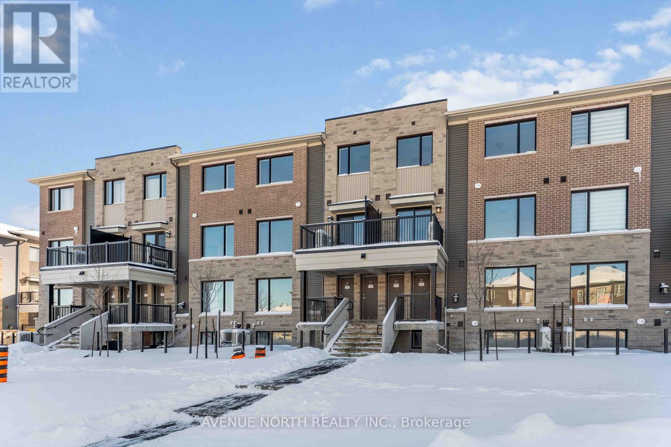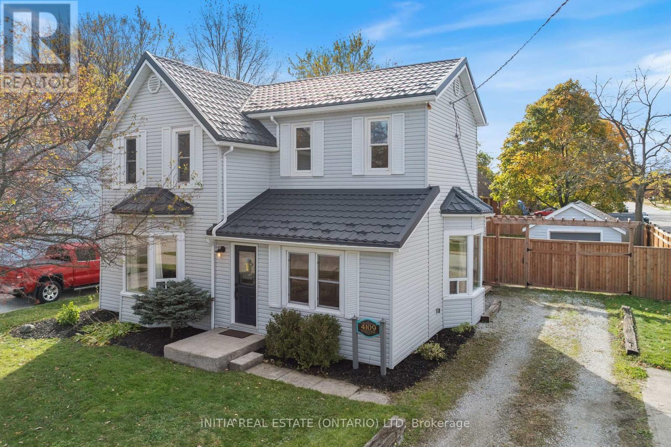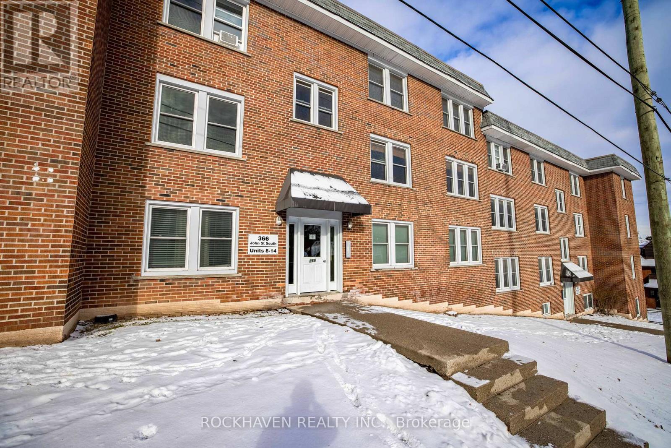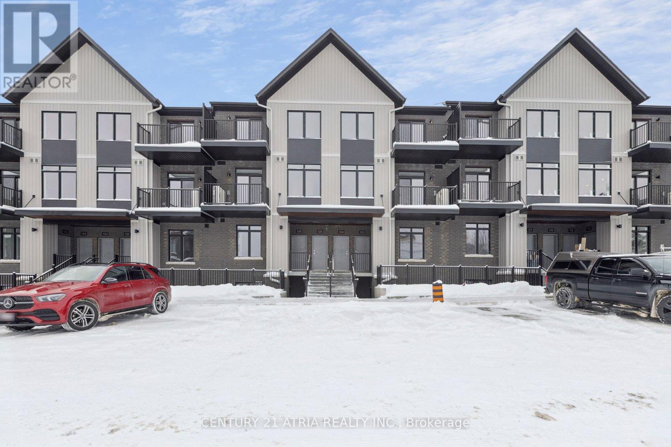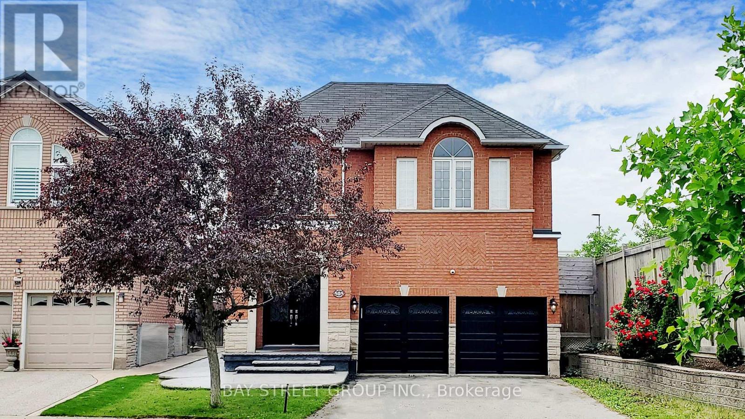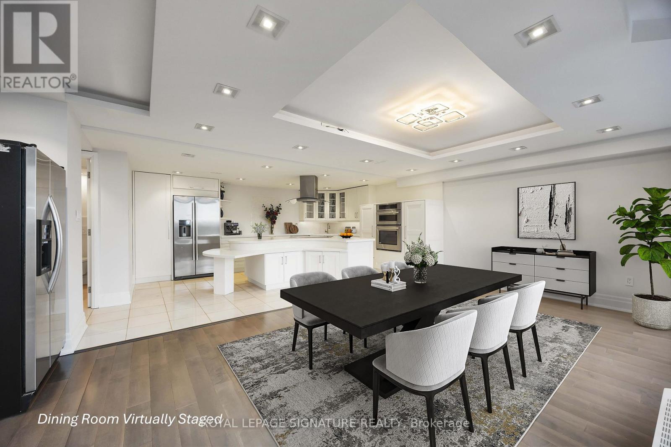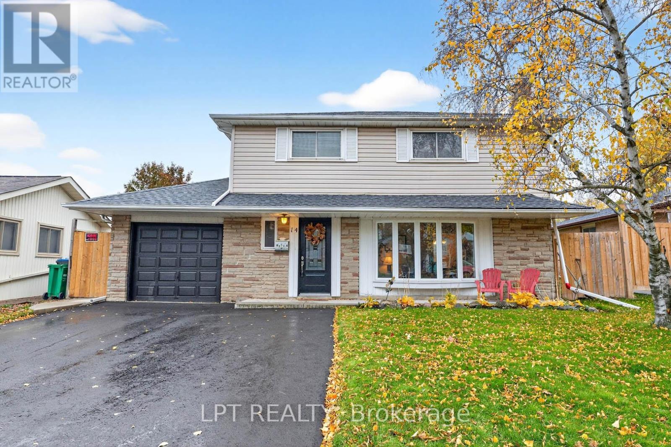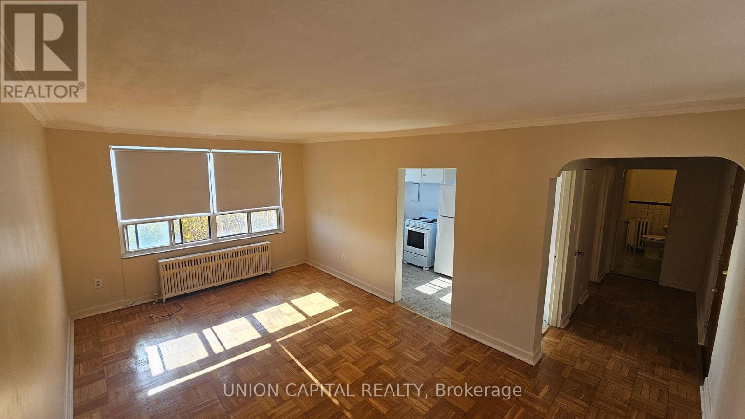1616 - 25 Richmond Street E
Toronto (Church-Yonge Corridor), Ontario
1 Bedroom + Den | 517 sq ft interior plus a 101 sq ft oversized balcony | Includes parking and locker. Welcome to Yonge + Rich, where elevated urban living meets refined design. Enjoy soaring ceilings, floor-to-ceiling windows, a gourmet kitchen, and spa-inspired bathroom finishes. Ideally located just steps to the subway, PATH, Eaton Centre, U of T, and the Financial and Entertainment Districts. Distinctive, elegantly appointed private residences offering the very best of downtown living. (id:49187)
4 - 3730 Disher Street
Fort Erie (Ridgeway), Ontario
Located in the heart of Ridgeway, this beautifully maintained bungalow condo offers an unbeatable walk-to-everything lifestyle. Steps from the downtown core, you can stroll to the Legion, restaurants, grocery store, and Ridgeway's charming local shops - no car required, though you'll have room for two with the paved driveway and double-car garage. Inside, the home features an inviting open-concept layout with two bedrooms on the main floor, three bathrooms total, and a fully finished basement offering flexible space for guests, hobbies, or everyday living. The outdoor landscaping is thoughtfully designed with ease in mind, featuring no backyard grass to mow - ideal for those who prefer enjoying their time rather than maintaining it, complete with a 20 x 12 hard top gazebo. Condo fees include the water bill, lawn care, snow removal right to your door, and exterior maintenance, creating a true lock-and-leave lifestyle. Separate panel wired for generator hook up. Move-in ready and perfectly positioned - just throw on your coat and head downtown for a coffee. (id:49187)
0 Bertie Street
Fort Erie (Crescent Park), Ontario
This vacant lot bordering a beautiful golf course offers an excellent opportunity to build your dream home. Ideally located close to city amenities while maintaining a peaceful, country-like setting, the property combines convenience with tranquility.Buyers are encouraged to complete their own due diligence regarding future uses, building permits, and available services. The lot is within walking distance to Greater Fort Erie Secondary School and the Fort Erie Leisureplex, and just minutes from major highways, local shopping, and the Peace Bridge. (id:49187)
353 Appalachian Circle E
Ottawa, Ontario
Available April 1st. Elegant, Bright & Specious 4 Bedrooms Home, Approx 2,401 Sq ft of living space. Beautiful Oak Hardwood Floors and 9"ceilings on the main floor. Finished basement with full bathroom. Gorgeous modern kitchen with breakfast bar and stainless steel appliances: Fridge, Flat Top Stove, Dishwasher, and second floor Washer and dryer. (Some images are virtually staged) (id:49187)
1213 Creekway Private
Ottawa, Ontario
Brand new and move-in ready, this stylish two-storey, two-bedroom condo offers modern comfort in the heart of Kanata. The sun-filled main level features an open-concept layout with oversized windows, light-toned flooring, and a sleek contemporary kitchen equipped with stainless steel appliances, modern countertops, ample cabinetry, and a large island with bar seating-ideal for both everyday living and entertaining. A full bathroom on this level adds to the home's functionality and convenience.The lower level serves as a private retreat, featuring two generously sized bedrooms with large windows and plenty of closet space. The flexible second bedroom is perfect for a home office or guest room. A beautifully finished full bathroom, in-suite laundry, and extra storage complete this level.Enjoy outdoor space with a welcoming front patio, plus the convenience of one included parking spot. Ideally situated near schools, parks, trails, public transit, shopping, and dining, this condo offers the perfect blend of style, comfort, and location in a highly desirable Kanata neighbourhood. (id:49187)
4109 Glenview Road
Petrolia, Ontario
Welcome home to this bright and inviting home nestled on a generous corner lot in the heart of Petrolia. From the moment you step inside the soaring ceilings and natural light make everything feel open, airy, and comfortable - a place where mornings flow easily and evenings feel relaxed. The main floor offers an open kitchen that keeps everyone connected, a full bathroom, and a cozy family room with patio doors that lead you straight to outdoor living. Enjoy summer BBQs, morning coffee, or quiet evenings on the spacious 20' x 16' deck overlooking your fully fenced backyard - a wonderful spot for kids, pets, and gatherings. The detached garage adds extra storage or a perfect hobby space. Upstairs, the home continues to shine with three well-sized bedrooms, including a large primary complete with its own 2-piece ensuite. The second-floor laundry makes day-to-day life a breeze. Pride of ownership is evident throughout, with thoughtful updates and well-kept spaces - steel roof in 2023 (50-year warranty), eaves (2024), and back deck (2025), you can simply move in and enjoy. All of this within walking distance to schools, parks, golf, and Petrolia's charming amenities - a community known for its friendly pace and small-town warmth (id:49187)
14 - 366 John Street S
Hamilton (Corktown), Ontario
Elevate your living experience with this radiant top-floor corner unit featuring exquisite quartz countertops, luxurious hardwood floors, and the added convenience of an available parking spot INCLUDED! Two bedrooms plus two principal rooms plus the kitchen. Nestled in proximity to St. Joseph and surrounded by a plethora of dining options, this residence promises a perfect blend of style, comfort, and accessibility. Don't miss the chance to make this bright and modern space your new rental home! Available Now! (id:49187)
125 - 824 Woolwich Street
Guelph (Riverside Park), Ontario
BRAND NEW AND NEVER OCCUPIED WITH OVER 1100 SQFT OF LIVING SPACE!! AMAZING 2 BEDROOM, 2 FULLBATH STACKED CONDO TOWNHOUSE FOR LEASE. FANTASTIC AND FUNCTIONAL LAYOUT WITH UPGRADESINCLUDING AN ISLAND IN THE KITCHEN AND TOP QUALITY FINISHES THROUGHOUT. ENSUITE LAUNDRYINCLUDED AS WELL AS ONE PARKING SPACE. PEACEFUL VIEWS OF WOODED AREA BEHIND THE UNIT WHICH CANBE ENJOYED FROM THE OPEN BALCONY OFF ONE OF THE SPACIOUS BEDROOMS AS WELL AS THE KITCHEN.WALKING DISTANCE TO AMENITIES INCLUDING: SHOPPING, RESTERAUNTS AND GREEN SPACE. UTILITIES AREEXTRA, BLINDS TO BE INSTALLED BY THE LANDLORD AT THE FIRST AVAILABLE OPPORTUNITY. OCCUPANCY FOREARLY/MID FEBRUARY. (id:49187)
505 Heath Street
Oakville (Ro River Oaks), Ontario
Discover your sanctuary in this exquisite 4-bedroom 2 car garage detached house located in the Well Sought After River Oaks community of Oakville, renowned for its top-rated schools. This stunning residence offers over 3,000 square feet of elegant living space on a beautifully landscaped lot, perfect for families seeking luxury and comfort. Open-concept design with 9ft Ceiling on Main floor, great foyer, large windows with abundant natural light, loads of pot lights. Spacious family room boasts Custom B/I Shelves and a gas fireplace for a warm and inviting atmosphere. Gourmet Kitchen with S/S appliances, quartz countertop and eat-in kitchen area. Walk out to back yard oasis with Pergola! Hardwood flooring throughout. Main floor laundry, Mud Rm with Access To Garage. Great master bedroom with 5pc ensuites and W/I closet. Finished basement with ample space for relaxation, storage and entertainment. Steps to shopping centers, restaurants, located in park heaven, close to trails, major highways 403/407, hospital and top schools. Your family's perfect home awaits! (id:49187)
2904 - 2045 Lakeshore Boulevard W
Toronto (Mimico), Ontario
Unparalleled residence in one of Toronto's most exclusive waterfront communities. Welcome to Suite 2904 at Palace Pier: a remarkable two-level, 3-bedroom, 3-bath residence offering 2,777 sq ft of beautifully living space, designed for those who appreciate space, privacy, and refined living. This exceptional home features two private entrances, two balconies, and side-by-side parking with locker, the scale and feel of a home with the convenience of condo living. The open-concept Chef's kitchen is a true showpiece, featuring a wraparound quartz island and premium stainless steel appliances - Jenn-Air refrigerator, induction cooktop, microwave/oven combo, second KitchenAid fridge, and dishwasher. Enhanced ceiling lighting, lighted stone feature walls, and hardwood-style laminate flooring. The upper level offers generously sized bedrooms, including a luxurious primary retreat with spa-inspired 5-piece ensuite featuring a soaker tub and glass-enclosed shower. This residence is perfectly suited for professionals returning to the city, families, or downsizers seeking uncompromising space and amenities. Luxury without compromise, Palace Pier delivers a truly resort-style lifestyle with: *24-hour concierge and security, *valet parking, *exclusive private shuttle service to downtown offices, *exclusive fine dining at Veloute on-site restaurant, *guest suites, *car wash/EV charging stations, *full-service spa, convenience store, *Exceptional recreational amenities [indoor saltwater pool, hot tub, sauna, fitness facilities, private tennis and squash courts, golf simulator, putting green, outdoor BBQ and picnic areas, rooftop party room with deck, games room, billiards, table tennis, library, media room, arts studios] *Pet-friendly (w/restrictions). Part of Humber Bay Shores waterfront cafés, waterfront dining, a rare opportunity to enjoy elevated prestigious living. Exceptional value per sf in a luxury waterfront building, this is a rare offering. (id:49187)
14 Caledon Crescent
Brampton (Brampton East), Ontario
Great Deal For Sale. Detached Home With Large Driveway Located In Peel Village. Offers Anytime. Pre-Listing Inspection Report Available Upon Request. This Well Maintained Home Is Situated On A Quiet Crescent. Irregular Lot At 47.81 Feet By 100.08 Feet With Rear 59.67 Feet As Per Geowarehouse. 1,418 Square Feet Above Grade As Per MPAC. Modern Kitchen With Backsplash & Stainless Steel Appliances. Newly Installed Hardwood Floors On Main Floor. Walk Out To Pool From Solarium. Bright & Spacious. Newly Renovated Washrooms. Finished Basement With Pot Lights. Roof Redone In 2020. In Ground Pool With Privacy Fenced Backyard. Perfect For Entertaining! Click On The 4K Virtual Tour & Don't Miss Out On This Gem! Convenient Location. Close To Highway 410 & 407, Transit, Shops, Schools & Other Amenities. (id:49187)
305 - 1969 Eglinton Avenue W
Toronto (Keelesdale-Eglinton West), Ontario
Welcome To This Classic Large 1 Bedroom Suite In A Prime Location Midtown Toronto. Close To Public Transportation And All Amenities. A Comfortable Living Spaces With An Open Concept Lay-Out. Just Minutes From A New Eglinton Subway Station , HWY 401, & Other Easily Accessible Transit Opportunities. Located In A Safe & Peaceful Neighborhood, This Unit Provides A Lifestyle Of Unparalled Convenience. (id:49187)

