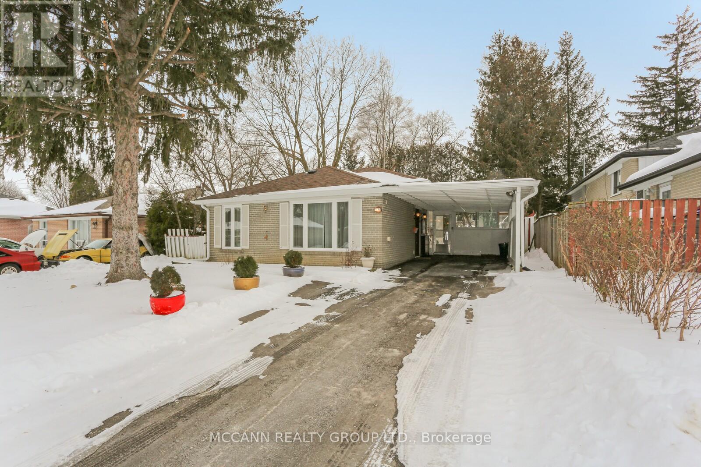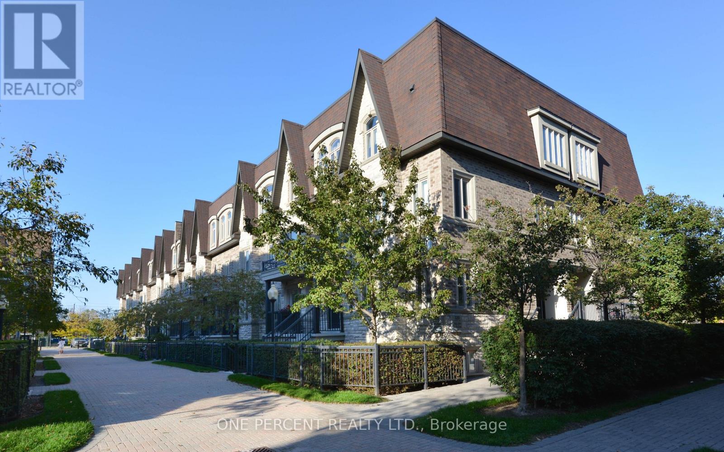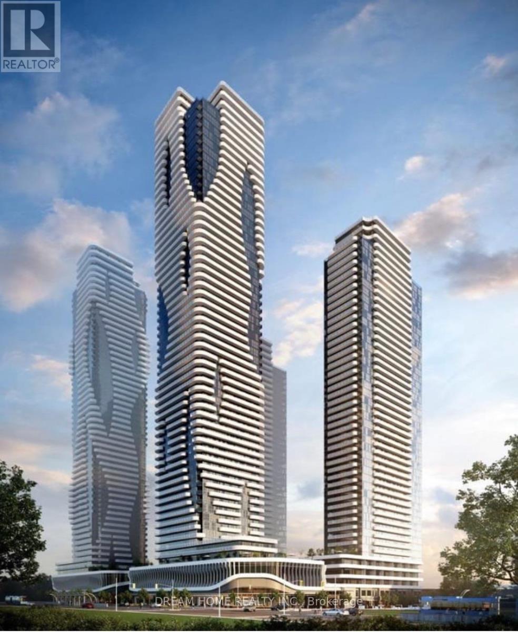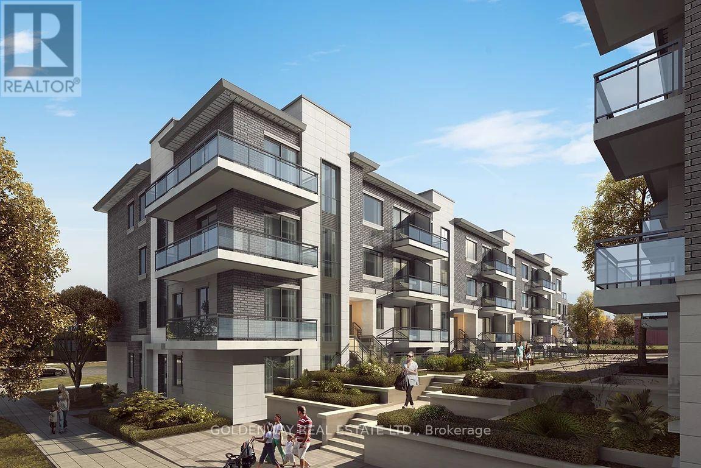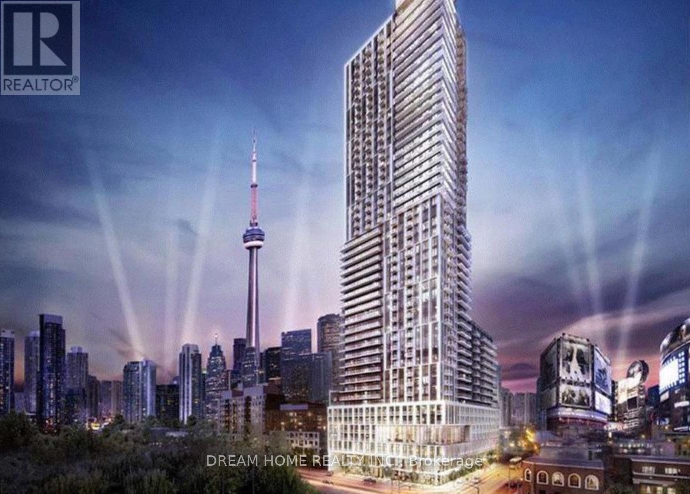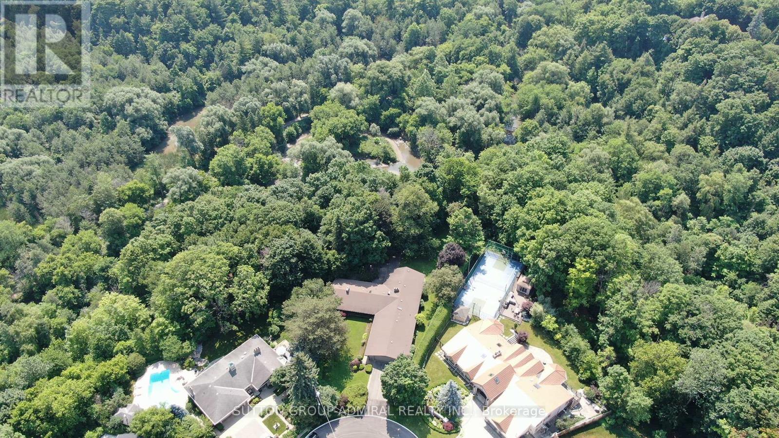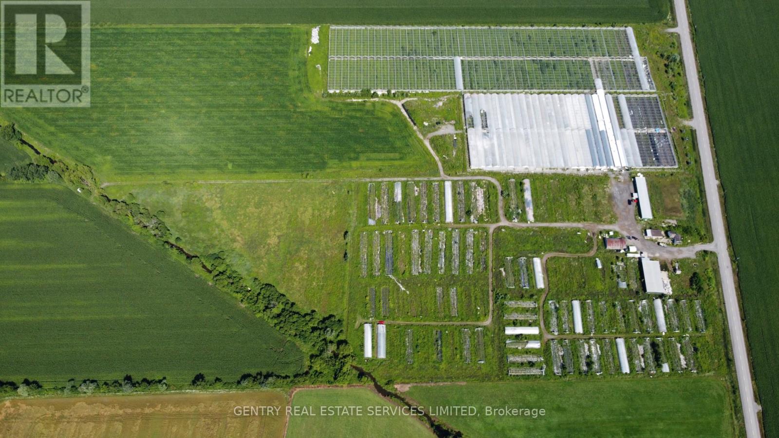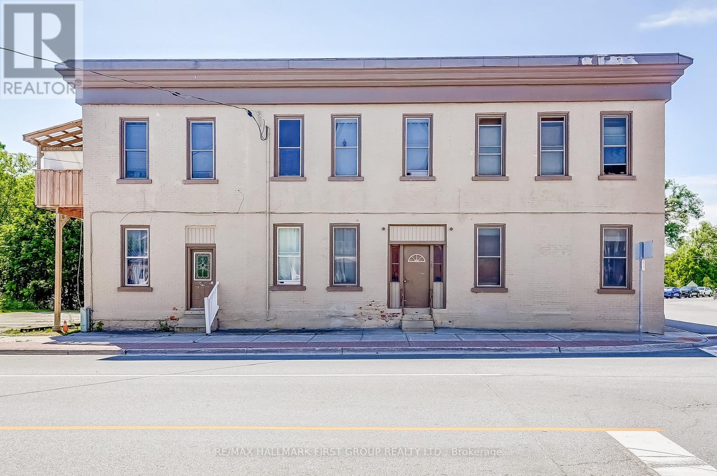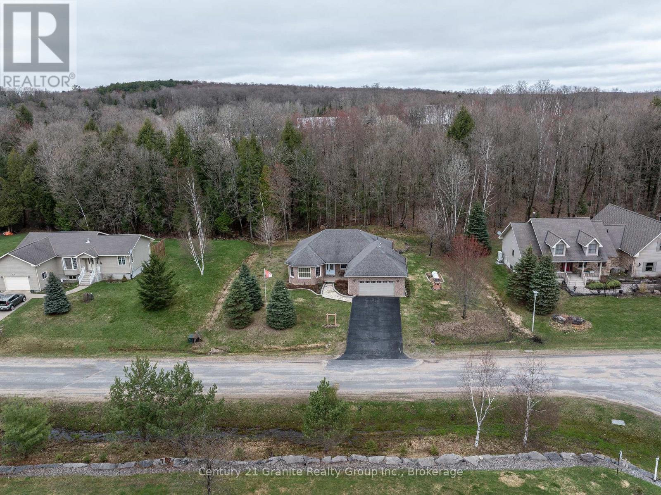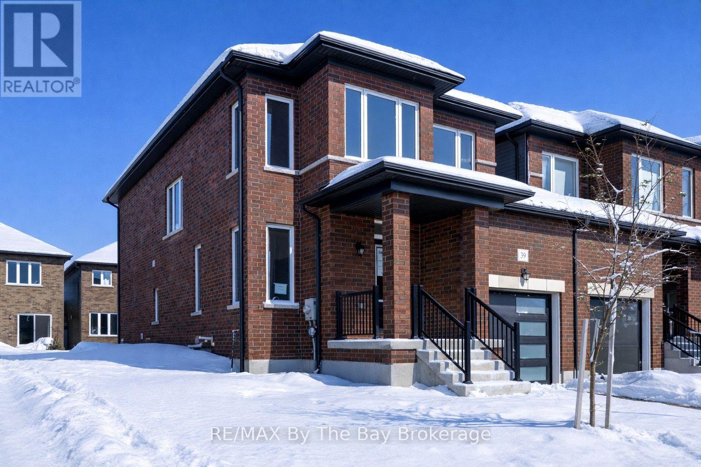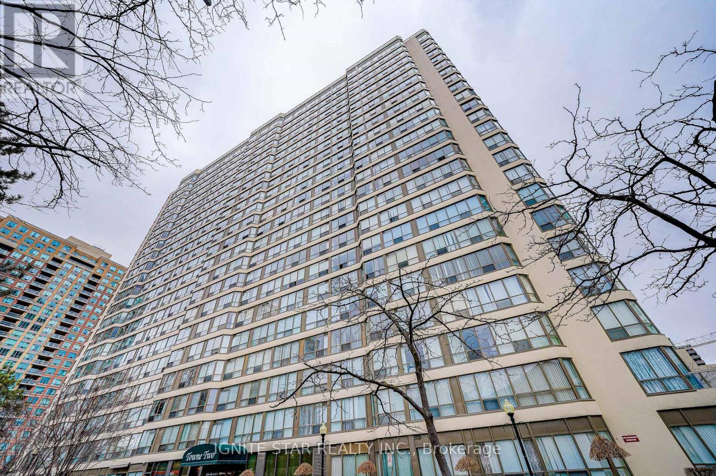Aurora - 81 Aurora Heights Drive
Aurora (Aurora Heights), Ontario
Gorgeous, Bright & Spacious Home In High Demand Area, Entire House Included In This Price!! Renovated From Top To Bottom Open Concept Floor Plan. Custom Kitchen W/ S/S Appliances, Spacious, Island & High-End Cabinetry. *Rare* 9' Smooth Ceilings & Pot lights Throughout Main. Hardwood Floors T-Out. Oak Staircase W/ Wrought Iron Spindles. Huge Master W/ Custom Walk-In Closet. Newly Renovated Bathrooms. Short Walk To Parks, Trails, Schools & Shopping. (id:49187)
201 - 320 John Street
Markham (Aileen-Willowbrook), Ontario
Welcome to Bayview Villas! Discover this beautifully renovated 2-storey condo townhouse in the heart of Thornhill a peaceful, family-friendlycommunity surrounded by convenience. Featuring 2 bedrooms, 3 bathrooms, and a stunning 345 sq.ft. rooftop terrace with glass walls, perfectfor relaxing or entertaining. Enjoy a bright open-concept layout with new flooring and staircases (2025), new AC cooler (2025), and new watertank (2021). The stylish kitchen offers a granite countertop and brand-new stainless steel appliances. The spacious primary suite includes a 4-pc ensuite, while the second bedroom is airy and sunlit. Steps to public transit, Hwy 407/7, schools, parks, shopping, and community centres.Move-in ready a perfect blend of comfort, style, and location! (id:49187)
1915 - 8 Interchange Way
Vaughan (Vaughan Corporate Centre), Ontario
Welcome to Grand Festival Tower C - a brand-new residence in the heart of the Vaughan Metropolitan Centre, now entering its final stages of completion. This thoughtfully designed 1-Bedroom + Den suite offers 543 sq.ft of fresh, never-lived-in living space, paired with a private balcony that extends your home into the outdoors.open-concept layout connects a modern kitchen and a bright living area, finished with engineered hardwood floors, stone/quartz countertops, stainless steel or integrated appliances, and large windows that fill the space with natural light. The bedroom provides a calm retreat, while the versatile den easily functions as a home office, study corner, fitness nook or creative space. The suite also includes the convenience of in-suite laundry. Located steps from the VMC subway station, Viva/YRT/Zum transit, and minutes from Highway 400/407, you'll enjoy unbeatable connectivity. Restaurants, shopping, and entertainment options surround the neighbourhood, making this one of Vaughan's most convenient and fast-growing communities. (id:49187)
A110 - 3453 Victoria Park Avenue
Toronto (L'amoreaux), Ontario
Beautiful Unit Of Luxury Townhomes With Street View. Great Layout Unit With 1 Bedroom and 1 Den, Including Underground 1 Parking And 1 Locker. Open Concept Kitchen With Stainless Steel Appliances & Granite Countertop, Step To TTC, Park, School, Highway 404 & 401, Nearby Seneca College, Immigrants And International Students Welcomed! (id:49187)
4313 - 251 Jarvis Street
Toronto (Church-Yonge Corridor), Ontario
Amazing 2 Bedroom Corner Unit with Great Natural Lights, Unobstructed E Views! L Shaped Big Balcony Enjoy Views of North, East and South Lake View! Modern Open Kitchen W/Quart Counter,Open Concept 2Bed Unit In The Heart Of Downtown Toronto.Floor To Ceiling Windows.Perfect For Young Professionals Or Students. Short Walk Away From Ryerson University, Dundas Subway Station, Eaton Center, And Various Grocery Stores Such As Loblaws, Metro, And Rabba. Additionally, The Condominium Includes Td Bank, Mini Market, Starbucks, And Tim Hortons, Making It Easy For You To Get Your Daily Needs. *** (id:49187)
5107 - 138 Downes Street
Toronto (Waterfront Communities), Ontario
Sugar Wharf 1+Den Condo. 663 Sqft interior + 114 Sqft Balcony, Den Can be as 2nd Bedroom, 2 Full Washrooms, South Facing With Amazing Lakeview, (NO Blocking). Floor To Ceiling Windows, Open Concept Layout, Modern Kitchen With Integrated Appliances. Excellent Location, Steps To Lakefront, Shopping, LCBO, Starbucks, Restaurants, Transit, Schools And Parks, Gardiner Express, Sugar Beach, Financial And Entertainment Districts Just 10 Minutes Away, Great Amenities Space: Amazing Gym, Co-Working Space, Party Room, Theatre Room, Guest Suites And24Hour Security. See Floor Plan Attached. Building Connected to PATH (id:49187)
91 Forest Grove Drive
Toronto (Bayview Village), Ontario
Welcome to 91 Forest Grove Drive. Ravine-Backed Elegance in Bayview Village Set against the breathtaking backdrop of a private ravine, this 3-bedroom bungalow offers approximately 3,000 sq ft of refined living space and a rare connection to nature in the heart of North York. Inside, you'll find expansive principal rooms and a luxurious primary suite complete with a 5-piece ensuite and generous walk-in closet. The layout is thoughtfully designed for both relaxed living and elegant entertaining. Backyard that gently slopes toward the ravine, offering uninterrupted views of mature trees and ravine. With top-rated schools, Bayview Village shopping, parks, and transit just moments away and easy access to Highway 401this home blends natural beauty with convenience. An excellent opportunity for renovators, visionaries, or those looking to customize and create their forever home. (id:49187)
5208 Ramsayville Road
Ottawa, Ontario
99.39 Acre farm improved with several outbuildings and approximately 500,000 square feet of "interior" structural greenhouse space.Approximately 55 acres currently leased to a third party for cultivation purposes. Single outbuilding currently leased until June 2026. (id:49187)
25 King Street E
Cavan Monaghan (Millbrook Village), Ontario
This property delivers stability and long--term upside in today's uncertain financial markets. The town of Millbrook is growing fast. Strategically located just minutes from Highway 115, 15 minutes from Peterborough and under an hour to the GTA. It is a desirable, commuter-friendly town with rising demand for quality rentals. Located in the heart of Downtown Millbrook on a picturesque park-like setting with Baxter Creek running through the property. Steps to walking trails, shops, restaurants, library and more. The property features five 2 bedroom units and three 1bedroom units, 5 covered balconies, and ample parking. Tenants pay hydro, each unit is separately metered. Parking for 10 vehicles. (id:49187)
117 Halbiem Crescent
Dysart Et Al (Dysart), Ontario
Welcome to this beautifully maintained brick bungalow located in the Haliburton By The Lake subdivision. Built in 2005, this thoughtfully designed home offers comfortable, low-maintenance living with an ideal balance of natural surroundings & in-town convenience. Step inside to a bright, open-concept living & dining area, perfect for both everyday living & entertaining. The adjoining family room features a cozy propane fireplace & flows seamlessly into the kitchen, complete with a sunny breakfast nook & walkout to the updated back deck with a hot tub-an ideal space for morning coffee or evening relaxation. The main level offers true one-floor living with 3 generous bedrooms, including a spacious primary suite with a walk-in closet & 4-pc ensuite. A guest bathroom & main-floor laundry add to the home's practicality & ease of living. The partially finished lower level provides excellent flexibility, featuring a recreation room & an additional bedroom, with plenty of unfinished space ready for your personal vision, including a workshop area & wine storage. Additional highlights include an attached 1.5-car garage that is insulated & drywalled, complete with its own sound system. The level, low-maintenance lot features a paved driveway, an in-ground zoned sprinkler system, & an updated rear deck. Major systems such as Eco-Flow septic, forced-air propane heating, a Generac generator, & a new 200-amp electrical panel offer peace of mind year-round. The property includes an exclusive boat slip on Head Lake, connecting you to Haliburton's desirable 5-lake chain-perfect for boating, fishing, water sports, & more. The property backs onto the Glebe Park trail system & includes private access to a lakefront park, boat launch, & swimming area. All of this is just minutes from schools, the hospital, playgrounds, the dog park, & the shops & restaurants of downtown Haliburton. A wonderful opportunity to enjoy comfort, community, & an active lifestyle in the heart of the Highlands. (id:49187)
39 Lisa Street
Wasaga Beach, Ontario
Move-in-ready, never-lived-in end-unit freehold townhome by Baycliffe Communities in the highly sought-after Wasaga Sands community. This Coral model offers 1,876 sq ft of well-appointed living space with a functional, modern layout. The main floor features a versatile front room suitable for dining, a home office, or sitting area, an open-concept living space with hardwood flooring, and a kitchen with extended cabinetry, island with double sink, black countertops, and breakfast area. 9-foot ceilings on the main level enhance light and openness. Upstairs includes a spacious primary bedroom with walk-in closet and 5-piece ensuite featuring a freestanding soaker tub and double vanity, two additional bedrooms, a full bath, and convenient second-floor laundry. The unfinished basement includes a bathroom rough-in, offering excellent future flexibility. Ideally located minutes from schools, trails, shopping, and the world's longest freshwater beach, with easy access to Collingwood and Blue Mountain. Tarion warranty included. (id:49187)
801 - 55 Elm Drive W
Mississauga (City Centre), Ontario
Tridel's Gated Luxury Resort Style Living & Amenities Rooftop, Pool, Terrace, Hot Tub, Sauna, Gym, Tennis Court, Squash, 24Hr Security And Walking Distance To All Neighbourhood Amenities. Only A 10-Minute Drive To The Bussing Lifestyle Of Port Credit And Lake Ontario. A 1-Minute Walk To The Upcoming Mississauga Lrt, New Elm Public School, Walking Distance To Sq 1, Celebration Sq And Minutes From All The Major Highways, Cooksville Go, And Hospital (id:49187)

