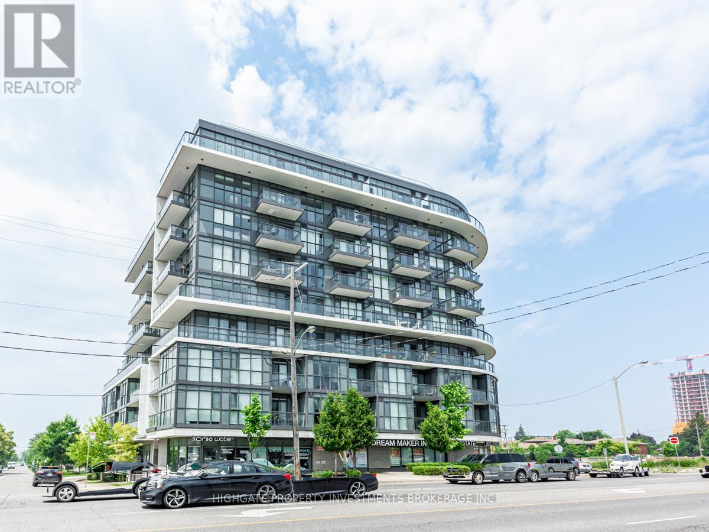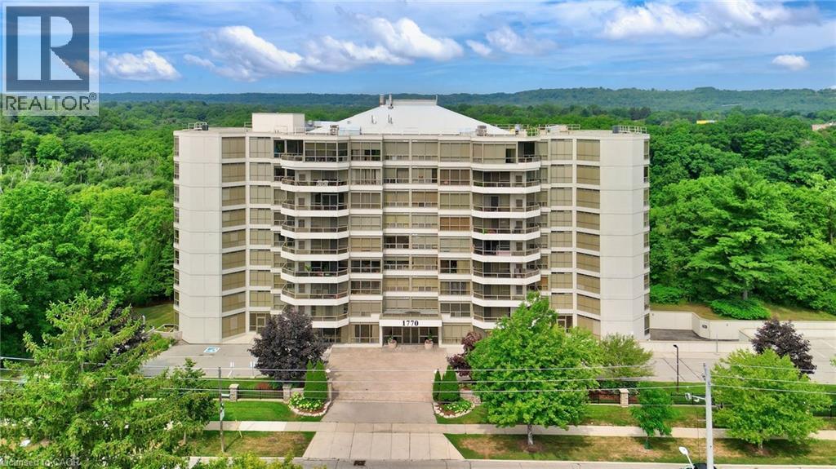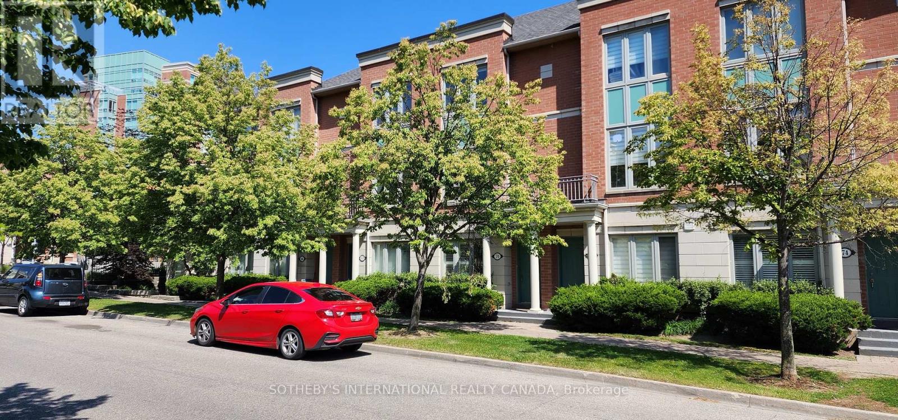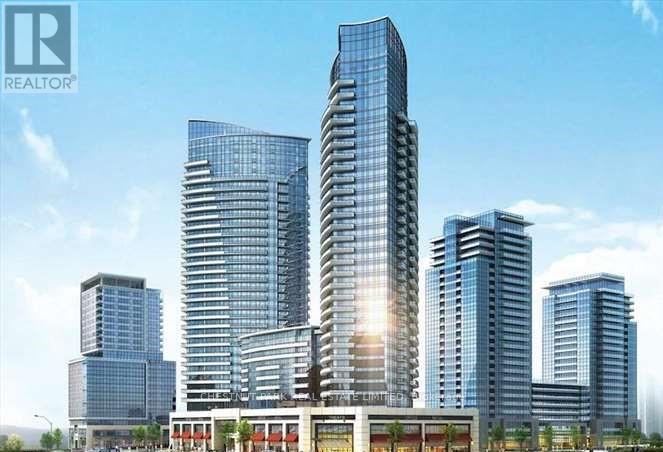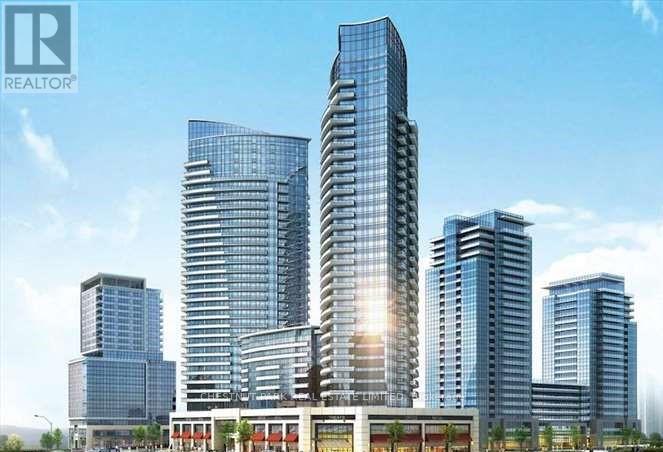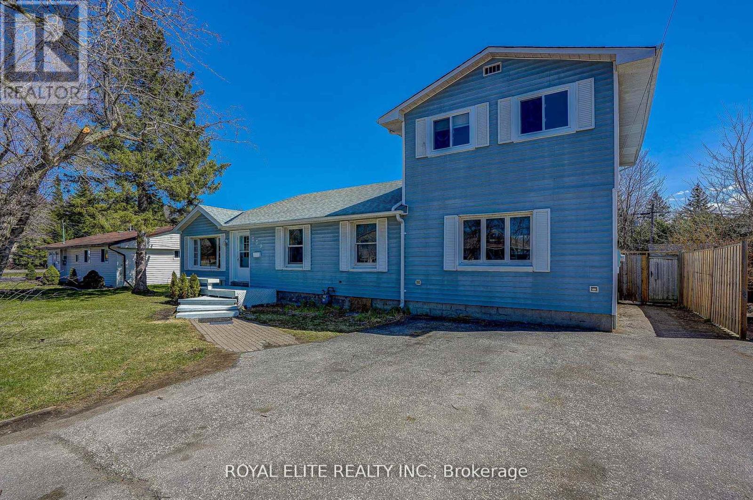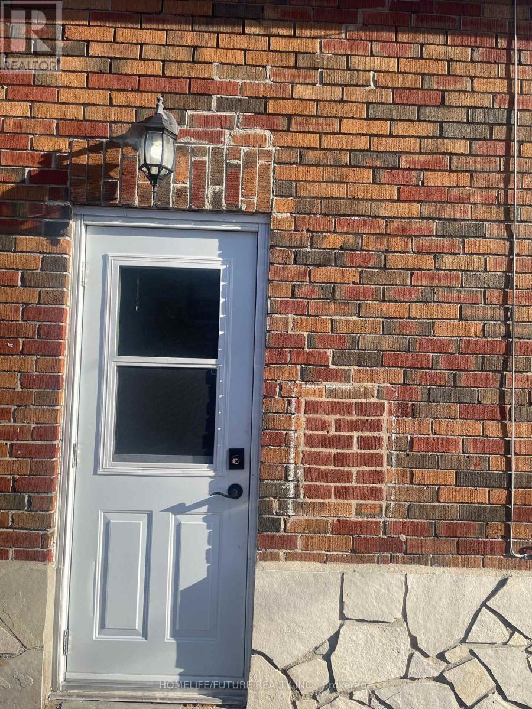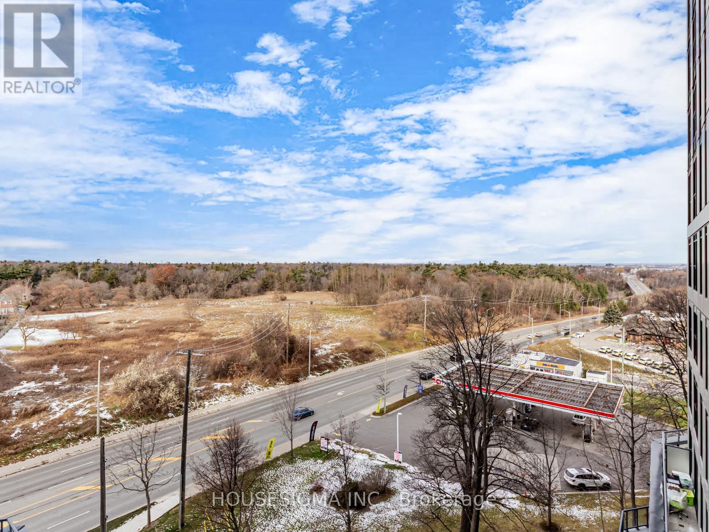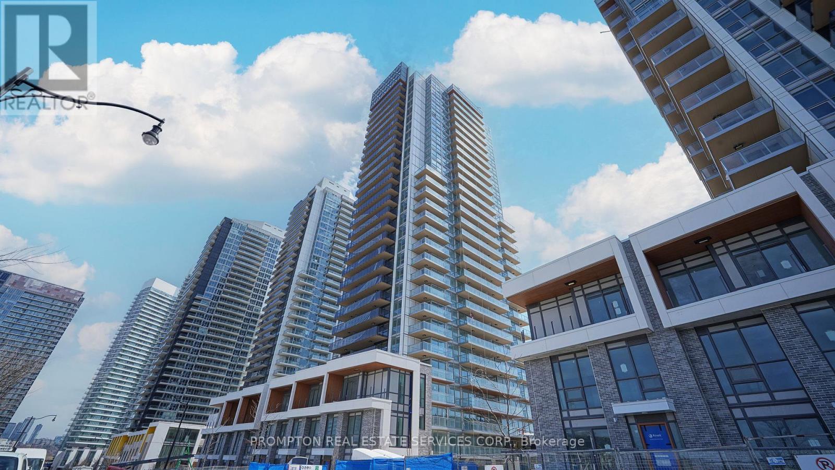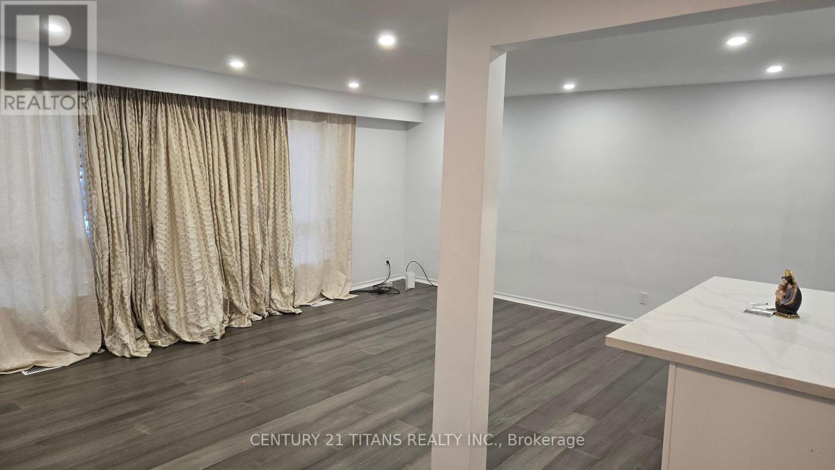116 - 402 The East Mall
Toronto (Islington-City Centre West), Ontario
Welcome to this beautiful one bedroom one bathroom condo townhouse. This main floor stacked townhouse offers modern living, and has easy access to dining shopping and transit. Is perfect for professionals or couples. Open-concept living area, laminate floor, large windows, stainless steel appliances and ceramic floor. Recently painted, and upgraded to laminate floors in bedroom. with added pot lights that brighten and add to the charm of this unit .Easy access to Hwy 427, QEW, and 401. Amenities: Party room with Kitchen, Fitness room, outdoor BBQ and Patios. Rent includes: one parking space and one locker storage unit. Visitor Parking (id:49187)
306 - 16 Mcadam Avenue
Toronto (Yorkdale-Glen Park), Ontario
Bright & Spacious 1+1, 1 Bath @ Dufferin/401. Newer Flooring Throughout! Premium & Modern Finishes Throughout. Stunning Kitchen featuring Stone Countertop, Backsplash & Track Lights. Combined Living/Dining Space With Walk-Out To Balcony, Laminate Flooring & Open Concept Design. Spacious Den Area - Perfect For Working From Home! Modern Bath Features Vanity With Stone Countertop & Storage, Large Mirror, Full-Sized Stand-Up Tub & Tile Flooring. Well Maintained & Cared For. Includes 1 Parking Space & 1 Locker. Great Area! Minutes to Yorkdale, Costco, TTC, Restaurants, Baycrest Park, 401, & Allen. (id:49187)
1770 Main Street W Unit# 506
Hamilton, Ontario
This stylish 2-bedroom, 2-bath unit offers contemporary living. The spacious primary bedroom features an ensuite bathroom, a generous walk-in closet, as well as an in-suite laundry ensuring comfort and convenience. Step out onto the large balcony and enjoy breathtaking views of the escarpment, providing a stunning backdrop to everyday life. The modern kitchen combines practicality with a sleek aesthetic, featuring generous workspace and well-crafted finishes that elevate your cooking experience. Residents also have access to condo amenities including a party room, locker, parking space, workout room, and backyard patio making urban living as dynamic as it is convenient. (id:49187)
70 Suncrest Boulevard
Markham (Commerce Valley), Ontario
Spacious condo townhome with approx. 1,925 sq.ft. of total living space. Features a bright kitchen with walk-out to a private courtyard, a main floor family room, and a finished basement with ample storage. Includes 2 generous bedrooms, each with its own 4-pc ensuite bath. Direct indoor access to the parking garage with 2 side-by-side parking spots located close to the entrance. Conveniently close to Hwy 404/407, transit, restaurants, shopping plazas, groceries, and banks. Enjoy shared amenities with Thornhill Tower including an indoor pool, gym, party room, and more. (id:49187)
206 - 7181 Yonge Street
Markham (Thornhill), Ontario
Prime retail space at Shops on Yonge in the World on Yonge mixed-use development complex. 3 adjacent units 206, 207, 208 can be leased separate or together with total of 792 sq. ft. Elevator access and excellent frontage being adjacent to escalators on 2nd floor. Unit (s) suitable for variety of retail/office/business use (207 & 208 currently a salon). Over 100 retail and service shops. Plenty of parking, public transit, tons of amenities and excellent location. (id:49187)
207 - 7181 Yonge Street
Markham (Thornhill), Ontario
Prime retail space at Shops on Yonge in the World on Yonge mixed-use development complex. 3 adjacent units 206, 207, 208 can be sold separate or together with total of 792 sq. ft. Elevator access and excellent frontage being adjacent to escalators on 2nd floor. Unit (s) suitable for variety of retail/office/business use (207 & 208 currently a salon). Over 100 retail and service shops. Plenty of parking, public transit, tons of amenities and excellent location. Just Blocks North Of Steeles Avenue, Close Proximity To Hwys 407, 404, 400 And Hwy 7. Spaces Can Be Combined. (id:49187)
208 - 7181 Yonge Street
Markham (Thornhill), Ontario
Prime retail space at Shops on Yonge in the World on Yonge mixed-use development complex. 3 adjacent units 206, 207, 208 can be sold separate or together with total of 792 sq. ft. Elevator access and excellent frontage being adjacent to escalators on 2nd floor. Unit (s) suitable for variety of retail/office/business use (207 & 208 currently a salon). Over 100 retail and service shops. Plenty of parking, public transit, tons of amenities and excellent location. Just Blocks North Of Steeles Avenue, Close Proximity To Hwys 407, 404, 400 And Hwy 7. Spaces Can Be Combined. (id:49187)
339 Winnifred Drive
Georgina (Keswick South), Ontario
Well Maintained 3+1 Bedroom Home Located In Heart South Keswick. 2170 Sf(Above Grade). Large Family Room W Fireplace.Open Concept Living/Dining Rooms & Family Sized Kitchen W W/O To Deck. Master Has A W/O To Balcony. Roof(2020). Steps To Lake Simcoe Waterfront, Parks, And Minutes To Hwy 404, Public Transit And Steps To All Amenities. (id:49187)
Bsmt - 1237 Cedar Street
Oshawa (Lakeview), Ontario
Lease Is Only For The Lower Portion. This Unit Offers: One Open Parking Space, Separate Entrance, Shed, Private Laundry, Shared Beautiful Backyard. Located In The Lakeview Area Of Oshawa, Conveniently Located Minutes Away From Shopping. (Freshco, Shoppers Drug Mart) South Oshawa Community Centre And Lakeview Park. (id:49187)
721 - 7439 Kingston Road
Toronto (Rouge), Ontario
Step into Narrative Condos - a brand-new, never-occupied one-bedroom suite designed with modern style and everyday comfort in mind. This unit features an open-concept layout, wide floor-to-ceiling windows, upgraded stylish light fixtures and sleek laminate flooring throughout. The kitchen comes equipped with stainless steel appliances, while the front-load washer and dryer add convenience. Enjoy a private balcony with a relaxing view, plus the bonus of underground parking and a locker.Positioned right next to Rouge River Park and Rouge National Urban Park, the building offers a rare blend of city living and natural scenery. Miles of walking trails, golf courses, and waterfront green spaces are just steps away. Commuting is effortless: only 2 minutes to Highway 401, quick access to transit, 5 minutes to the GO Station, and just 6 minutes to UofT Scarborough and Centennial College. Shopping, groceries, dining, and everyday essentials are all nearby.Residents can take advantage of standout amenities including a luxurious lobby with 24/7 concierge, co-working spaces, a wellness centre with yoga studio, a party room, outdoor terrace with BBQs and lounge seating, kids' play studio, games room, secure underground parking, storage lockers, and high-speed fibre internet availability. A perfect blend of luxury, nature, and convenience. (id:49187)
Ph3302 - 27 Mcmahon Drive
Toronto (Bayview Village), Ontario
Experience elevated luxury in this exquisite Penthouse 3-bedroom corner suite at Saisons, located in the prestigious Concord Park Place community. Offering 1,090 sq.ft. of sophisticated interior living space plus a generous 198 sq.ft. balcony, this sun-drenched home showcases unobstructed southwest views of the city skyline and CN Tower.Designed with comfort and elegance in mind, the open-concept layout features 9-ft ceilings, expansive floor-to-ceiling windows, premium quartz countertops, Miele built-in appliances, kitchen storage organizers, roller blinds, and wide-plank laminate flooring throughout.Residents enjoy access to world-class amenities, including a car wash bay and the exclusive 80,000 sq.ft. MegaClub, offering an indoor basketball court, tennis court, swimming pool, gym, dance studio, and more.Perfectly situated within walking distance to two TTC subway stations and Oriole GO Station, with convenient access to Highways 401, 404, and the DVP. Just minutes to Bayview Village, Fairview Mall, North York General Hospital, IKEA, and Canadian Tire. (id:49187)
Main - 55 Bishop Avenue
Toronto (Newtonbrook East), Ontario
A-W-E-S-O-M-E Detached 3 Bedroom 2 Bathroom Main Floor Bungalow For Rent With 1 Parking Spot, 2 full bathrooms, Separate Laundry And W-A-L-K-I-N-G D-I-S-T-A-N-C-E To Yonge/Finch Subway! Available Immediately!! Bright, Spacious And Conveniently Located Near Multi-Million Dollar Homes! Perfect for Young Professionals. Will NOT be rented as a "rooming house" (id:49187)


