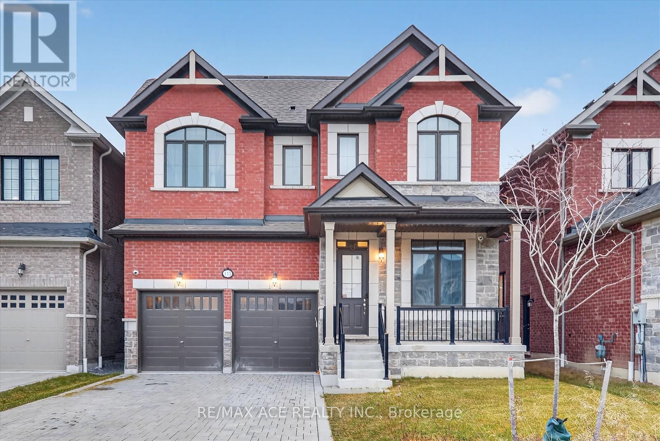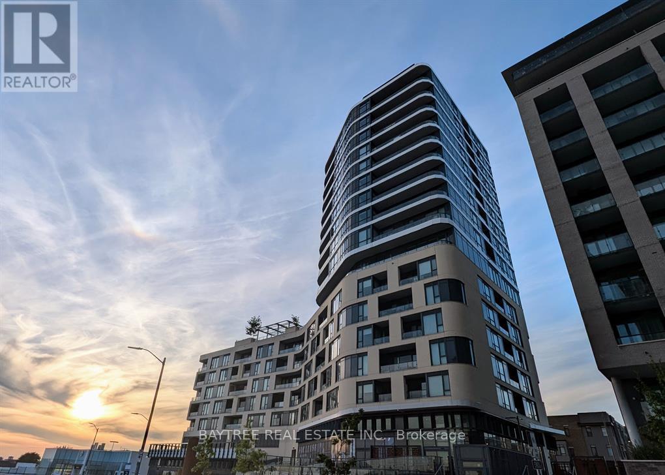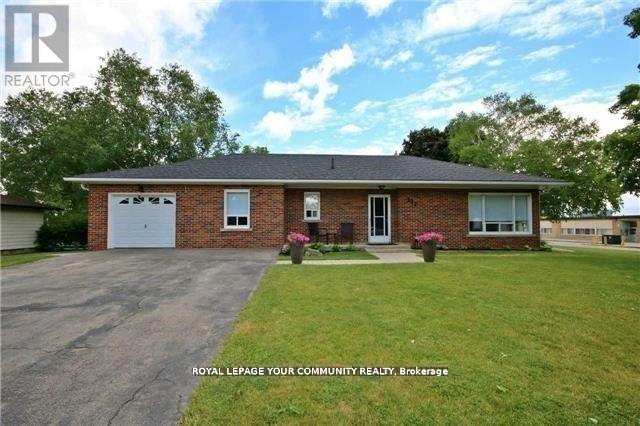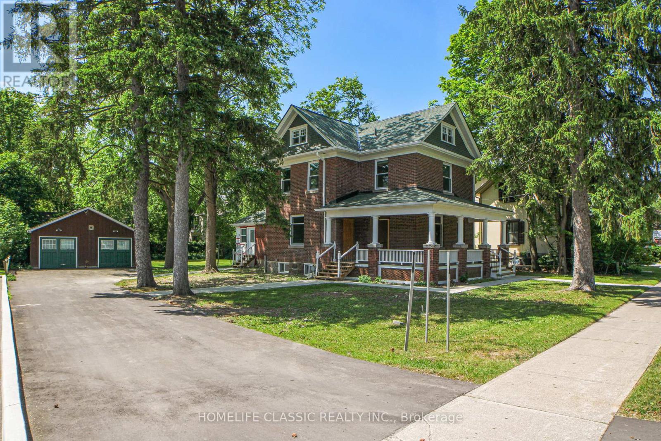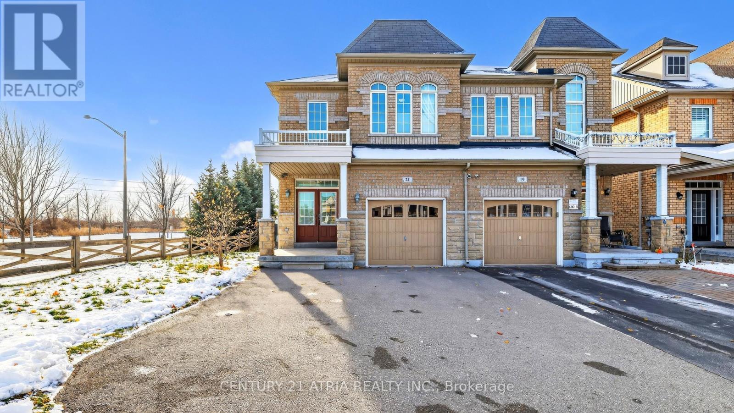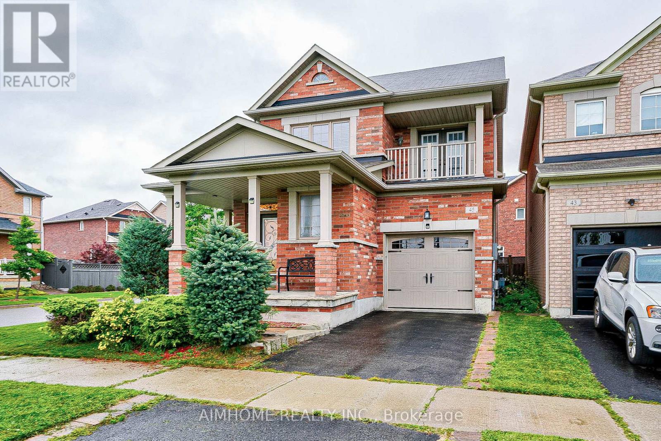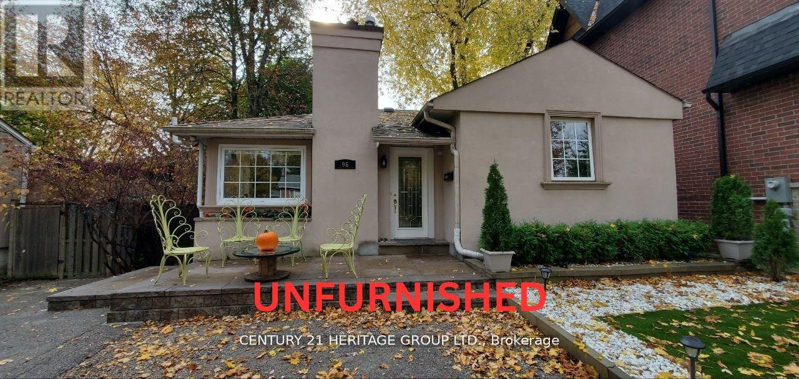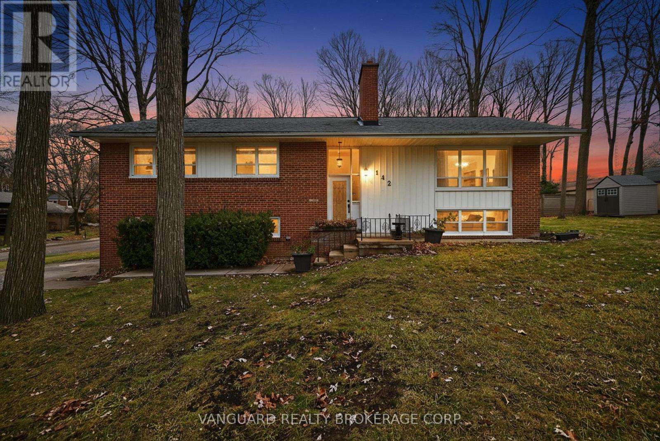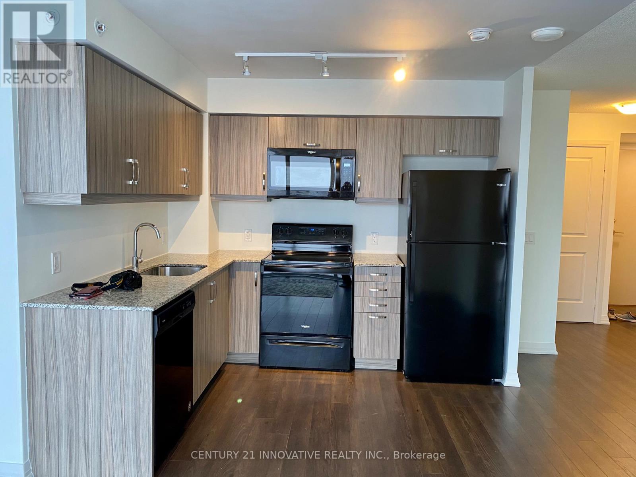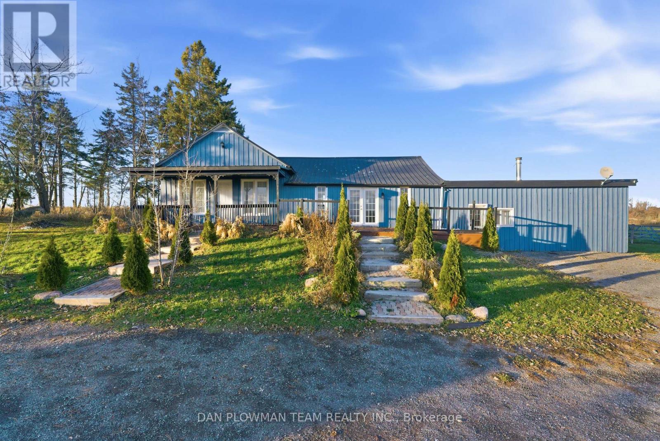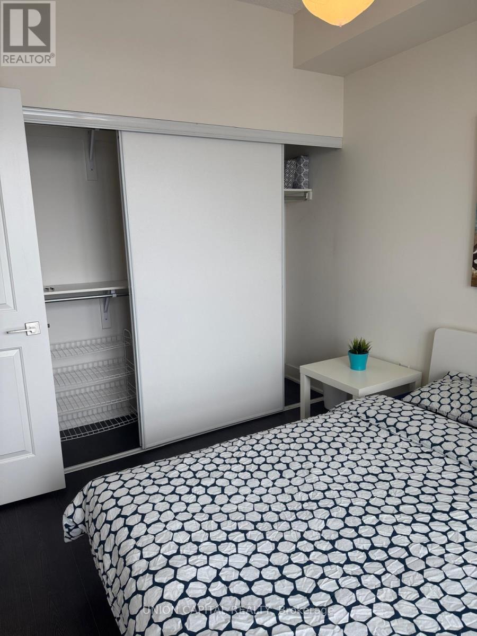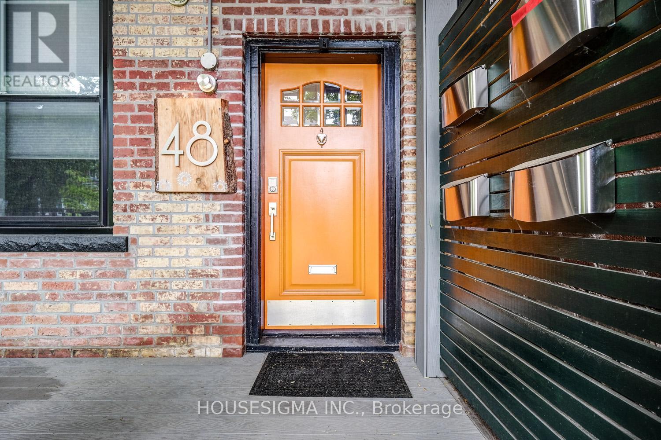113 Jinnah Avenue
Markham (Middlefield), Ontario
Over $300K in upgrades. This stunning, 2-year-new Victory Green luxury detached home by the Remington Group offers rare 11 ft ceilings on the main floor with elegant waffle and coffered details, plus smooth 9 ft ceilings on the second floor. Featuring nearly 3084sq.ft. above grade, the home includes 4 plus 1 Loft spacious bedrooms-each with its own ensuite-as well as a full washroom on the main floor. Upgrades include 200 Amp electrical service, upgraded kitchen, custom doors, designer cabinetry, upgraded countertops, premium flooring, modern staircase, high-end tiles and more. Prime location close to all amenities: steps to Aaniin Community Centre and groceries, minutes to Costco, Markville Mall, Hwy 407,parks, trails, hospital, and top-ranking schools (Middlefield C.I., Bill Hogarth S.S., Milliken Mills H.S. [IB], Unionville H.S. [Arts]).Don't miss this rare chance to own a fully upgraded luxury home in one of Markham's most desirable communities. (id:49187)
506 - 120 Eagle Rock Way
Vaughan, Ontario
Welcome to The Mackenzie by Pemberton - Boutique Living in Maple!Nestled next to Maple GO Station and with easy access to Hwy 400, top-rated schools, shops, dining, and parks, this bright 1-bedroom, 1-bath suite offers both convenience and comfort.Enjoy a functional open-concept layout with north-facing exposure, floor-to-ceiling windows, and a private balcony that fills the space with natural light. The modern kitchen boasts stainless steel appliances, stone countertops, under-cabinet lighting, and sleek contemporary cabinetry. The spacious living/dining area provides ample space for entertaining.The bedroom features a large window and a closet for natural light and plenty of storage.As a resident of The Mackenzie, you'll have access to fantastic amenities, including:24-hour concierge serviceRooftop terrace with stunning viewsGuest suites for visitorsParty/meeting roomFitness centreVisitor parking. The suite includes 1 parking spot for added convenience. Immediate move-in available - book your viewing today! (id:49187)
197 Church Street
Bradford West Gwillimbury (Bradford), Ontario
Beautiful 3 bedroom plus 1 bedroom apt, all brick bungalow on large 125 x 100 corner-lot (key lot). Potential for 5 town house in process by city. Renovated 2014. No side walk. Fully finished basement with separate entrance and one bedroom apartment. in process application for 5 freehold townhouse.Upgraded basement. (id:49187)
Unit A - 33 Centre Street
Vaughan (Crestwood-Springfarm-Yorkhill), Ontario
*****Completely Renovated from TOP to BOTTOM *****building legally divided to duplex residences. Convenient location Yonge / Centre St Huge Backyard You will love it. (id:49187)
21 Gooseman Crescent
Markham (Box Grove), Ontario
Welcome to 21 Gooseman Cres. From the moment you step through the double door entry, this home feels inviting and comfortable. Situated on a premium corner lot with a larger yard, the property offers extra space and natural light throughout. Inside, the open concept layout features 9 ft ceilings, oak stairs, and hardwood flooring. The chef-inspired kitchen overlooks the beautiful pond behind the backyard, providing a calm and scenic view for everyday living, family meals, and relaxed mornings. The home includes 4 well-sized bedrooms, including a charming baby room. Large windows throughout bring in plenty of natural light, giving every room a bright and welcoming feel. With quality finishes, a functional layout, a spacious corner lot, and the rare bonus of a peaceful pond view right behind the home, this is a truly special place to call home. (id:49187)
45 Darren Hill Trail
Markham (Greensborough), Ontario
Highly Desirable Neighbourhood Greensborough In Primary Location Of Markham, Beautiful And Spacious Family Home With Excellent Layout And Large Rooms Throughout! Premium Corner Lot,Fabulous, Fully Upgraded Home With Countless Luxuries! Masterfully Finished W/ Crown Moulding, Wainscotting And Architectural Mouldings. Pro.Finished Basement & Thousands Spent In Extensive Landscaping(Patio,Flagstone On Porch)Groumet Solid Wood Kitchen W/Breakfast Area,Custom Built In Desks In Basement &Upstairs.Bright And Spacious Bedrooms* furnaturs can stay or mve out (id:49187)
Main - 96 Mill Street
Richmond Hill (Mill Pond), Ontario
Cozy 2 bedrooms Detached House Located In The Heart Of Mill Pond Area. Internet, new Kitchen W/Open Concept To Dining & Family Room, With Fireplace! Very clean and useful, two parking spot in the Driveway. A 2-minute walk From Yonge St. Close To Mill Pond Park, Shopping, Schools, Hospital, Ready to move in. It can be fully furnished, unfurnished, or partially furnished. (id:49187)
142 Beechwood Crescent
Newmarket (Central Newmarket), Ontario
Live on a gorgeous tree-lined crescent walking distance to the restaurants on Main St. Property being sold as-is. Can do minor fix ups to live in or tear down for your dream home . Raised bungalow on an oversized lot with soaring 100' + tall trees. The street has stunning views all 4 seasons. Arguably one of the best streets to live on in Newmarket, among many new custom built homes. Huge garage- 2.5 bays has lots of storage. DRiveway fits 6 cars comfortably. Architectural plans exist for the lot + are available for purchase. (id:49187)
2502 - 30 Meadowglen Place
Toronto (Woburn), Ontario
Urn-Key Living: Move right in! This unit is tastefully furnished with one King and one Queen bed set, a comfortable sofa, TV, coffee table, and more-all ready for you. Ideal Layout: Enjoy a spacious floor plan featuring two generously sized bedrooms, a versatile den (perfect for a home office or study area), and two full bathrooms. Bright and Airy: As a corner unit, it offers abundant natural light, custom blinds, and a large, inviting balcony with desirable south-west exposure and beautiful views. Premium Finishes: The unit features custom cabinets and closet organizers, maximizing space and utility.? Prime Location & Amenities Commuter's Dream: Enjoy easy access to Highway 401 for quick travel across the city. Education Hub: Minutes away from the University of Toronto Scarborough Campus (UTSC) and Centennial College. Shopping & Entertainment: Proximity to Scarborough Town Centre (STC) for all your shopping and dining needs. Inclusions: One underground parking space and one dedicated storage locker are included for your convenience. This apartment is the definition of convenience and quality. Don't miss this opportunity (id:49187)
4050 Concession Road 6 Road
Clarington, Ontario
Exceptional Country Retreat With Downtown Views: Welcome To The Pinnacle Of Country Living! Perched Atop A Rolling Hill On A Spectacular 14.17-Acre Estate, This One-Of-A-Kind Bungalow Offers An Unmatched Combination Of Tranquil Rural Life And Breathtaking City Views. From This Elevated Vantage Point, Enjoy Clear, Panoramic Views Of The Downtown Toronto Skyline - A Stunning Backdrop To Your Peaceful Private Acreage. Imagine Watching The City Lights Twinkle From Your Porch Without Ever Hearing The Urban Hustle. Vast Acreage: The Sprawling 14.17 Acres Of Picturesque Land Feature Multiple Open Areas, Perfect For Equestrian Pursuits, Hobby Farming, Or Simply Enjoying Vast, Unrestricted Space For Any Outdoor Activity. Hobbyist's Dream: The Property Is Equipped With Two Large Barns, Providing Ample Storage, Workshop Space, Or Shelter For Livestock. Explore Your Own Grounds, Which Are Dotted With Fruit Trees, Adding A Touch Of Rustic Charm And A Ready Supply Of Fresh Produce. This Spacious One-Level Bungalow Is Designed For Comfortable, Accessible Living, Boasting 5 Well-Sized Bedrooms And 3 Washrooms, Making It Ideal For A Large Family Or Those Needing Dedicated Office And Guest Space. Experience The Best Of Both Worlds! This Ultimate Country Escape Offers The Peace And Privacy Of A Rural Sanctuary While Remaining Exceptionally Close To Highway 407, Ensuring Your Commute To The City Or Nearby Amenities Is Quick And Stress-Free. This Is Truly Country Living At Its Finest-A Private, Expansive, And Luxurious Setting With An Unbelievable View. (id:49187)
2801 - 88 Sheppard Avenue E
Toronto (Willowdale East), Ontario
Prime Yonge and Sheppard Location! Stunning One Bedroom Condo With Breathtaking Unobstructed East View. Steps To Yonge/Sheppard Subway Station, Sheppard Centre, 401 Highway, Shops and Restaurants Right At Your Doorstep. 9 Ft Ceiling, Modern Kitchen & Washrooms. 1 Parking Space Included Ready To Move In! Unit is fully furnished. (id:49187)
Lower - 48 Euclid Avenue
Toronto (Trinity-Bellwoods), Ontario
Your Best Deal Yet Is Here!* All Inclusive in West Queen West!* Spacious, Updated, Clean And Bright 1 Bedroom Unit In the Sought After Neighborhood* Newly Renovated,Cozy, and Carpet-Free* Laminate Flooring and Pot Lights Throughout* Open Concept & Functional Layout* Inclusive Utility* Walking DistanceTo Restaurants, Coffee Shops, Parks,. (id:49187)

