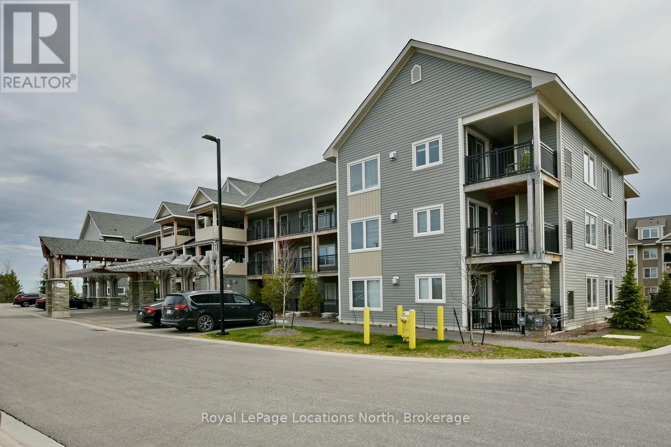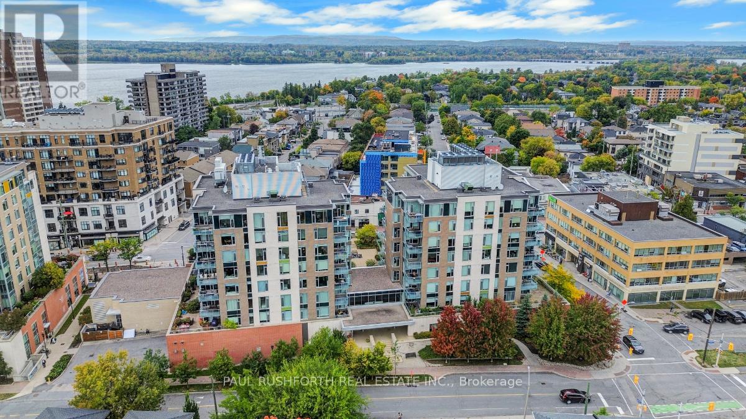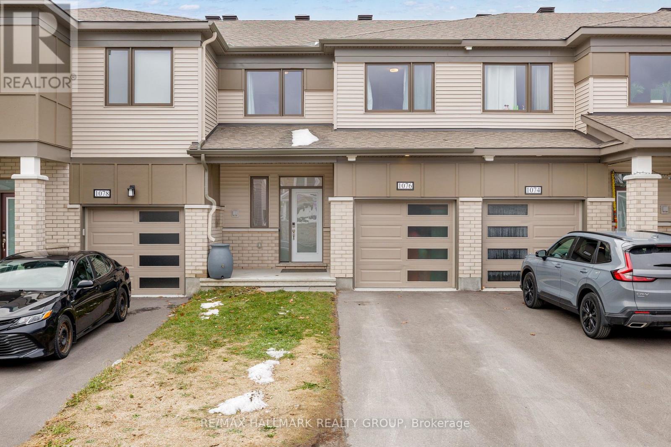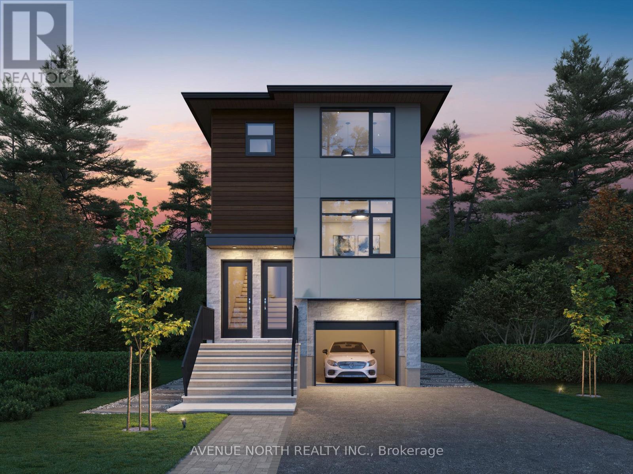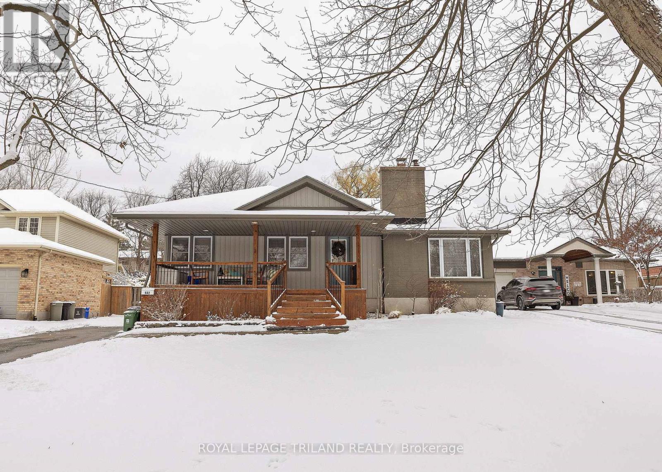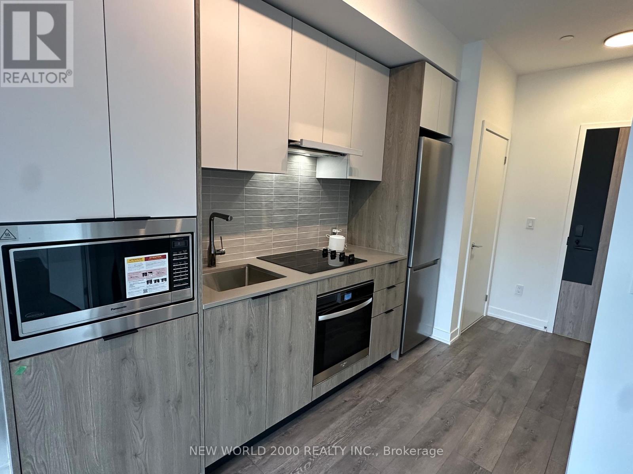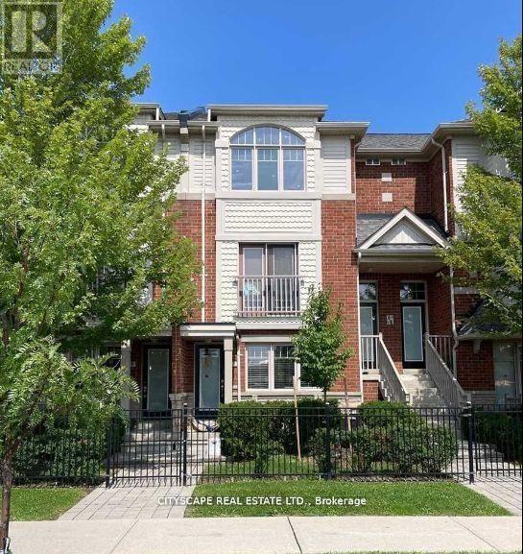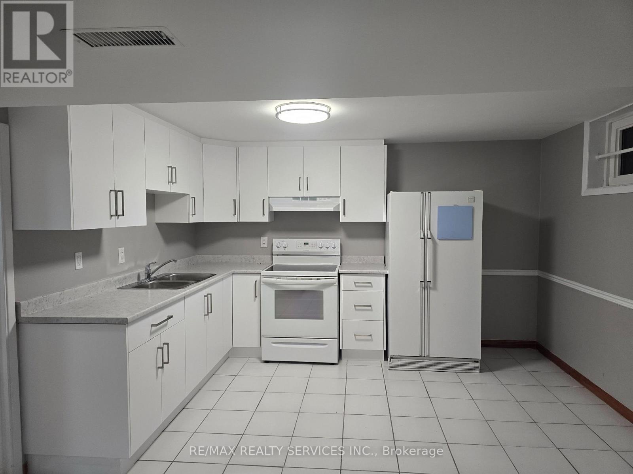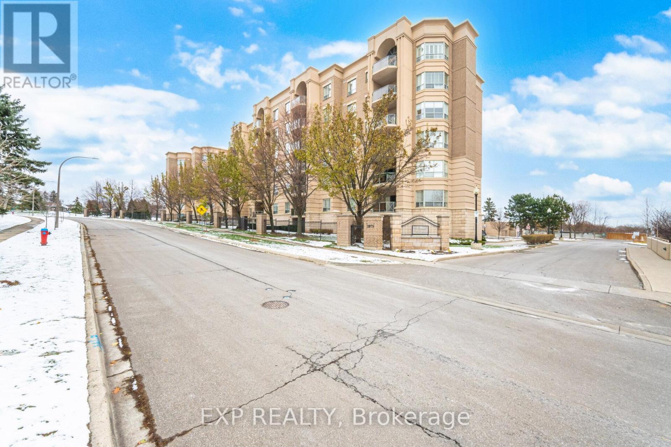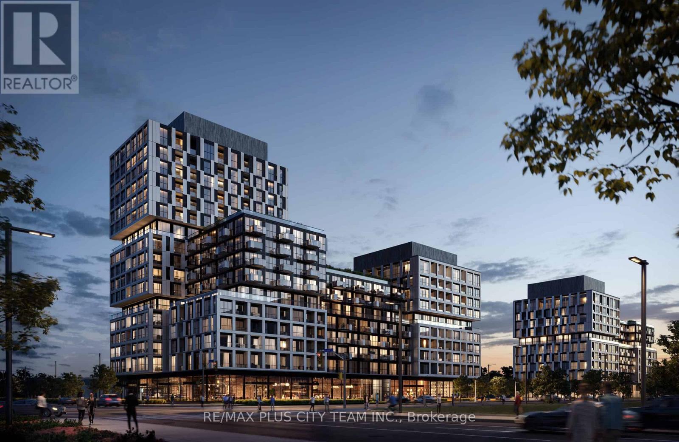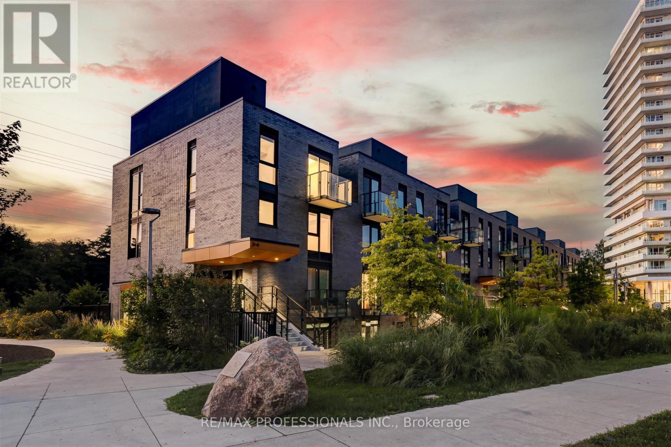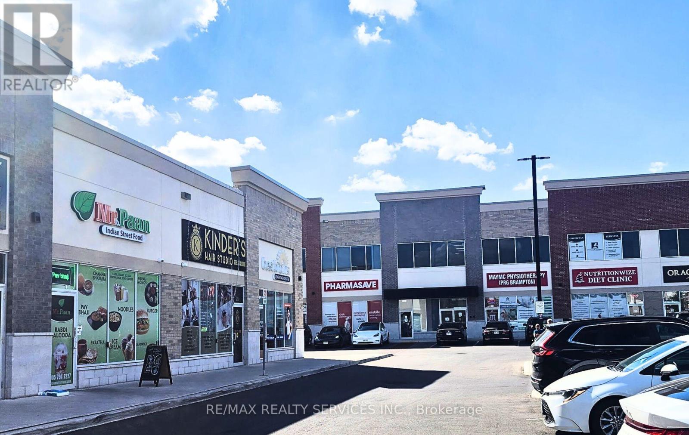307 - 7 Anchorage Crescent
Collingwood, Ontario
Amazing annual/seasonal furnished rental available in Wyldewood Cove! This beautiful bungalow style condo offers 3 beds & 2.5 baths, with stunning water views from 2 balconies & amazing hill views from the front! Collingwood's gorgeous waterfront condo development features year-round heated pool & pool house, dock, grand pergola waterfront area with canoe & kayak launch. This fabulous floor plan offers a main floor master & ensuite, with a lovely oversized balcony, 2 other bedrooms, plus a balcony off the great room. The unit has a spacious, bright open plan living area with many upgrades & high end finishings. Walk-out to covered balcony with southern exposure & views to die for! Bbq'ing delight! Modern kitchen has granite island counters, double sink, & stainless steel appliances. Laminate floors, gas fireplace & outdoor storage locker complete this wonderful floor plan. Close to everything the area has to offers from ski hills to fabulous shops & restaurants! 4 season living at it's best! Book your tour now! One assigned parking space. Rent is + utilities. Credit score references and rental application required. Can be seasonal or annual. (id:49187)
214 - 575 Byron Avenue
Ottawa, Ontario
Welcome to WESTBORO STATION in the heart of bustling Westboro. Ideally located on the fringe of a residential neighbourhood with access parks, paths and green space. Unbeatable WALKABILITY with everything you need at your front door...fitness centres, artisan shops, bars, restaurants, cafes, grocery and more...it does not get any better!! This STUNNING 1bedroom, 1bathroom open concept condo with PERFECT KITCHEN is a SHOWSTOPPER!! Rare 20x20 OUTDOOR TERRACE is magnificent and provides a huge extension to your living space, and HOOK-UP for BBQ. NATURAL GAS HEAT and CENTRAL AIR CONDITIONING. Convenient 2nd floor allows for easy access via the stairs if preferred over the elevator. 1x UNDERGROUND PARKING. Stylish, modern finishes and design choices. GAS STOVE, GAS DRYER, stainless appliances, IN-UNIT LAUNDRY, Safe, clean quiet...simply a wonderful space to call HOME. Only a 5min walk (400m) to future Kichi Zibi OTRAIN Station with access to lines 1 and 3 putting all city locations an easy train ride away! Some photos have been virtually staged. SHORT / LONG TERM LEASE AVAILABLE. (id:49187)
1076 Curraglass Walk
Ottawa, Ontario
Welcome to this beautiful 3-bed, 4-bath townhouse, ideally situated just minutes from Kanata's tech hub, central Stittsville, and the Trans-Canada Highway/Queensway. The open-concept main floor features 9 ft ceilings, abundant natural light, and a smart layout with a foyer closet and conveniently located powder room near the inside entry. The kitchen is thoughtfully upgraded with quartz countertops, stainless steel appliances, a stainless steel undermount hood fan, tall upper cabinets, and an upgraded faucet. The living and dining area offers hardwood flooring, pot lights throughout, a beautiful fireplace, and direct access to the backyard. Upstairs, you'll find a spacious primary bedroom with a walk-in closet and a spa-inspired ensuite featuring a walk-in shower. Two additional bedrooms and a full bathroom complete the second level. The fully finished lower level adds even more living space, including a full bathroom, large windows, and ample storage. The neighbourhood surrounding 1076 Curraglass Walk offers a wide selection of schools, parks, and restaurants. The Canadian Tire Centre and Tanger Outlets Ottawa are just minutes away-and even within walking distance. This home is a fantastic choice for outdoor enthusiasts, shoppers, professionals, and pet lovers alike. (id:49187)
10 Melville Drive
Ottawa, Ontario
Introducing a brand-new detached development with THREE above-grade apartment dwelling units, each with their own entrances, in-suite laundry and separately metered utilities. With two 4-bed, 2-bath units and one 2-bed, 1-bath unit, this rare turnkey investment offers exceptional income potential and modern design. With a projected gross annual income of $86,400 and a one-year developer warranty, this is a dream investment property. Energy-efficient systems, including high-efficiency heat pumps with backup electric heating and tankless water heaters, keep operating costs low. An attached garage spot offers additional income potential through separate rental. Located just minutes from top-rated schools, public transit, major arterial routes, and Highway 416, this property ensures strong tenant demand. With no rent control due to new-build exemption, investors can take full advantage of market-driven rents and a healthy ROI. Expected completion date is February 2026. STILL UNDER CONSTRUCTION. Gas and Hydro is separately metered, builder can also separate water meters. (id:49187)
662 Eden Avenue
London South (South R), Ontario
Tucked at the end of a quiet cul-de-sac, this charming 4 bedroom 2 bath home feels like a private getaway in the city. The standout feature is the oversized secluded 55 x 214ft lot framed by mature maple and willow trees and tended gardens. The fully fenced and vehicle accessible backyard offers exceptional privacy and plenty of space for kids, pets and entertaining at the fire pit or in the large above-ground pool for summer fun. Plenty of room to add future expansions like a workshop/garage or additional living space. A beautiful front porch, freshly refinished, with pot lights, creates a perfect spot for morning coffee or unwinding at the end of the day. Inside, the home is warm and cozy, featuring all-new kitchen appliances (2024-2025) and a newly renovated upstairs bathroom (2020). The primary bedroom includes professional white built-in cabinetry (2020) for effortless organization. The fully finished and insulated basement (2016) adds excellent functionality with a spacious bathroom, extra bedroom, generous storage, and a large laundry room. Located minutes from Westminster Ponds trails, Cleardale Public School, and the city's upcoming rapid transit line - plus quick 401 access and every amenity in the south end - this property offers comfort, convenience, and room to grow. A simple, clean design provides the perfect canvas for your personal style. (id:49187)
629 - 1007 The Queensway
Toronto (Islington-City Centre West), Ontario
Experience Modern Living In This Brand-New, Never-Occupied 1-Bed, 1-Bath Condo With Parking And Locker Included. The Suite Offers A Bright North Exposure And An Impressive 130+ Sq Ft Private Terrace-Complete With Gas And Water Hook-Ups, Ideal For Grilling, Outdoor Dining, Or Year-Round Enjoyment. Situated In One Of Etobicoke's Most Convenient Locations, You're Moments From The New Longo's, Sherway Gardens, Cafés, Parks, And Multiple TTC Routes. Enjoy Seamless Access To The Gardiner For Quick Connections To Downtown Toronto Or Mississauga. (id:49187)
7 - 5725 Tenth Line W
Mississauga (Churchill Meadows), Ontario
Location! Location! Location! Welcome to this bright and spacious open-concept 2-bedroom, 2-washroom condo townhouse located in the highly sought-after Churchill Meadows community! This elegant Great Gulf-built home features a modern eat-in kitchen with stainless steel appliances, new washer and dryer (2024), and cozy, well-sized bedrooms with large closets. The functional layout offers the perfect blend of comfort and convenience for families or professionals. Enjoy living in one of Mississauga's most desirable neighbourhoods, surrounded by excellent schools, family-friendly parks, and a strong community atmosphere. Ideally situated across from a major plaza with grocery stores, restaurants, banks, and daily essentials. Easy access to public transit, major highways, and all amenities. Move-in ready! One parking space included! (id:49187)
Basement - 89 Lawnside Drive
Toronto (Rustic), Ontario
Bright & Spacious 1 Bedroom + Office/Bonus Room Basement suite - Utilities Included! Welcome to this well-kept and generously sized lower-level suite, offering comfort, privacy, and convenience. A separate side entrance leads you into a bright and inviting space. The open living room offers great flow into the spacious eat-in kitchen, perfect for everyday living. The bathroom features a roomy stand-up shower. Enjoy the convenience of your own private laundry room with a dedicated washer and dryer (not shared) .This home also includes a "plus one" bonus room, ideal as a home office, hobby room, or extra storage space. Unit is currently partially furnished - furniture can stay or be removed. Quiet residential neighbourhood, close to transit, parks, shopping, and major amenities Perfect for a single professional or couple seeking a clean and comfortable space to call home (id:49187)
619 - 2075 Amherst Heights Drive
Burlington (Brant Hills), Ontario
Welcome to The Balmoral - where refined living meets effortless comfort.This exceptional top-floor penthouse offers over 1,200 sq. ft. of beautifully updated living space, featuring 2 bedrooms and 2 bathrooms in a truly turn-key package. Designed with contemporary elegance, the suite showcases an updated kitchen complete with timeless white cabinetry, stylish backsplash, and stainless steel appliances. The carpet-free layout-finished in quality laminate and tile-enhances the home's clean, modern feel. The spacious primary suite is a standout, boasting a vaulted ceiling keeping the room bright with natural light, walk-in closet, 5-piece spa-inspired ensuite with walk-in shower and tub, and direct access to the private balcony. A generous living and dining area with an electric fireplace creates an inviting setting for both everyday living and entertaining. A well-appointed guest bedroom and 3-piece bathroom provide comfort for visitors, while an in-suite laundry room with full-size appliances adds everyday convenience.The Balmoral offers desirable amenities including a fitness room, party room, and ample visitor parking. This residence also includes one underground parking space and a locker. Ideally located just minutes from everyday shopping, dining, and major highway access, this penthouse blends luxury, convenience, and low-maintenance living-perfect for the discerning buyer seeking an elevated lifestyle. (id:49187)
711 - 1007 The Queensway
Toronto (Islington-City Centre West), Ontario
Welcome to Verge Condos, a contemporary development by RioCan Living in the heart of South Etobicoke. This bright and spacious 3-bedroom, 2-bathroom suite offers a well-designed open-concept layout with no wasted space and an abundance of natural light through large windows. The modern kitchen features sleek finishes, built-in stainless steel appliances, and ample counter space, flowing seamlessly into the living and dining areas - perfect for relaxing or entertaining. Each bedroom is generously sized, providing comfort and functionality for professionals or families. The primary bedroom includes a 3-piece ensuite and closet, creating a private retreat within the suite. Enjoy access to state-of-the-art amenities including a fitness centre, co-working lounge, outdoor terrace with BBQs, party room, and more. Located minutes from TTC transit, major highways, shopping centres, parks, and restaurants, this suite offers the perfect combination of modern living and urban convenience. (id:49187)
Th3 - 10 Brin Drive
Toronto (Edenbridge-Humber Valley), Ontario
The Best Premium Corner Unit At The Kingsway by the River Townhomes! Bright and Sunny this new space is yours to craft to your liking! Discover the perfect blend of style and comfort in this wonderful 3-bedroom, 2-bathroom, 2-storey stacked condo townhome with a spectacular unabstracted view from the roof top terrace, walking distance to the best school in Etobicoke, outdoor pool, shops, caffe, restaurants and nearby subway. Featuring open-concept floor plans and a terrace this home is ideal for young professionals and growing families alike. Step into a luxurious living space with roller blinds and an upgraded kitchen featuring integrated fridge cabinetry and a beautiful kitchen backsplash, adding a touch of elegance and sophistication. Freshly painted, and brand new carpet on the stairs. These premium upgrades set this unit apart from others the moment you enter your new home. Find your dream home, thoughtfully designed to meet all your needs, and experience a reunion with the living space you'll truly love. (id:49187)
28 - 11625 Mcvean Drive N
Brampton (Toronto Gore Rural Estate), Ontario
Own your unit for your business or investment in a newer 100% Commercial Retail Plaza Located At Mayfield Rd & McVean Dr, Approx. 952 Sq Ft unit retail area with Huge Exposure With High Traffic On Mayfield Rd . Excellent Opportunity To Start New Business Or Relocate., Excellent Exposure, High Density Neighbourhood! Suitable For Variety Of Different Uses. Track lighting, shelving and other improvements in place. One washroom and try room also constructed. Ample Parking Available! Close Easy Access To Hwy 410/427. (id:49187)

