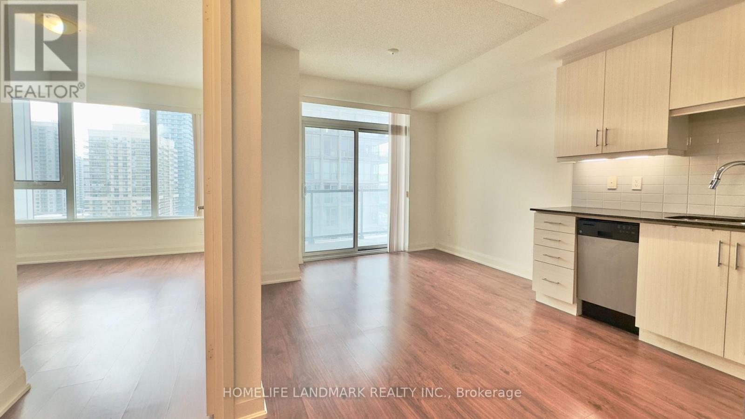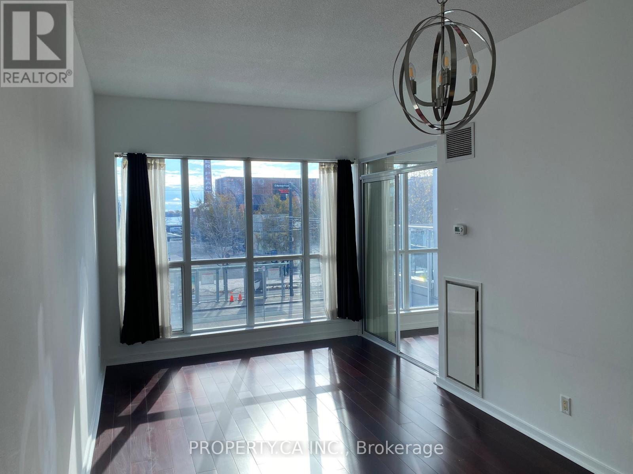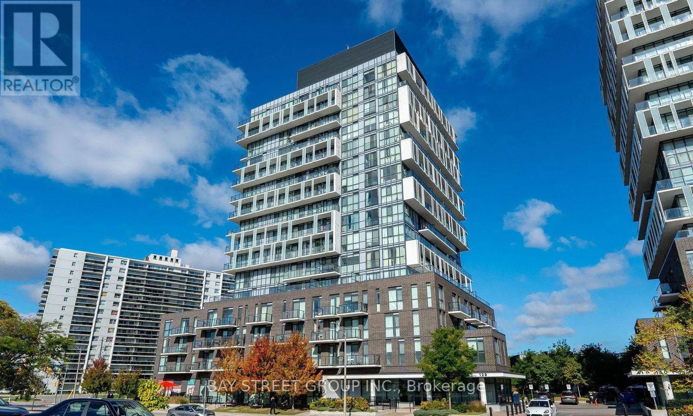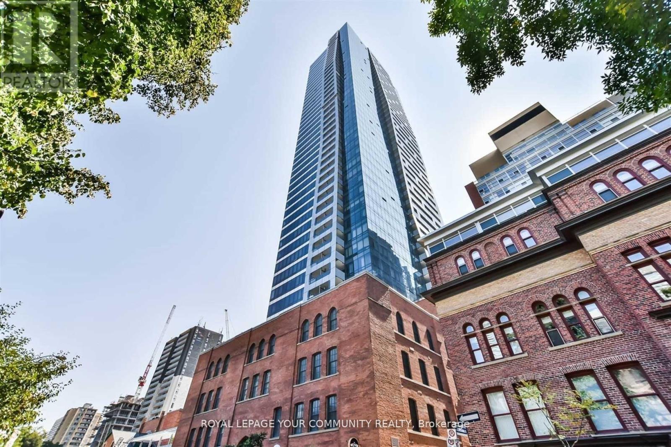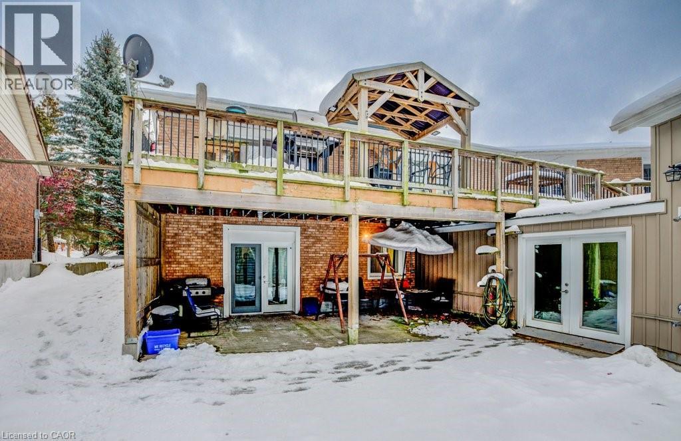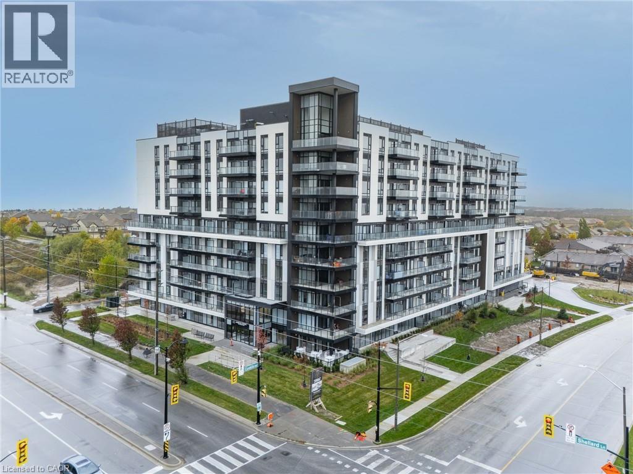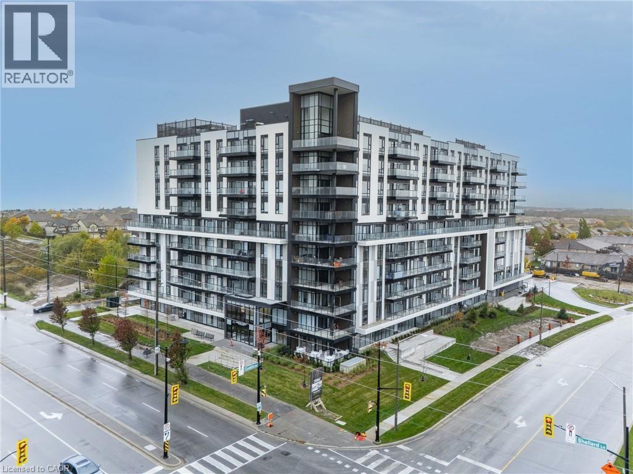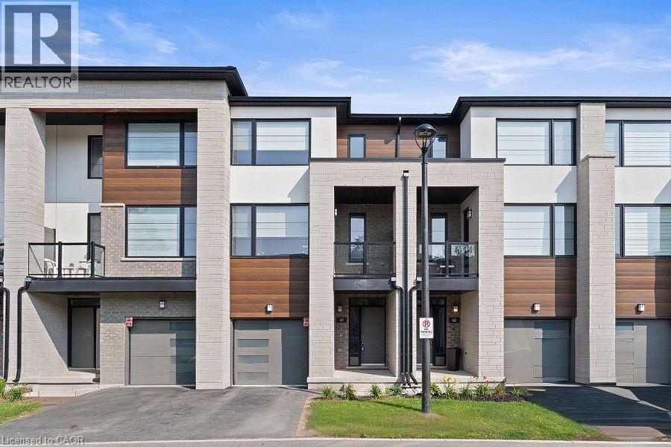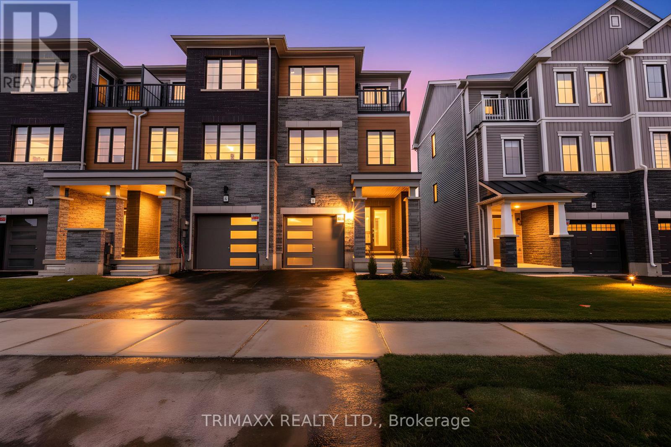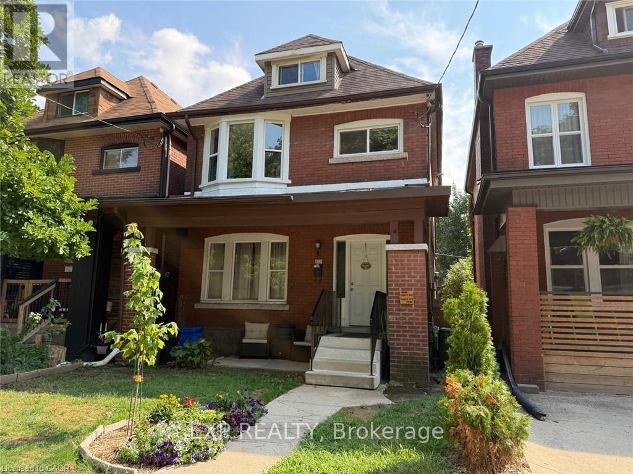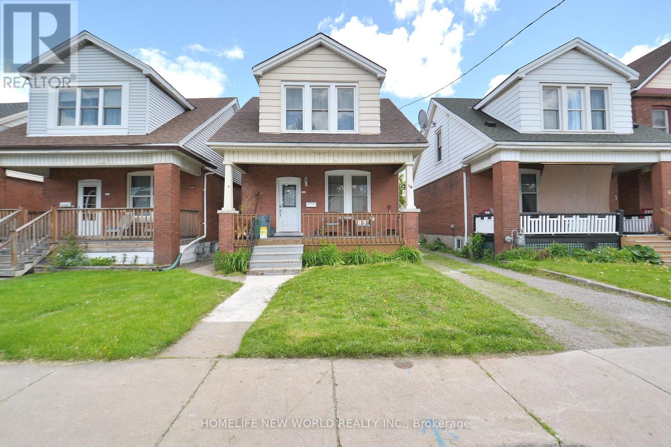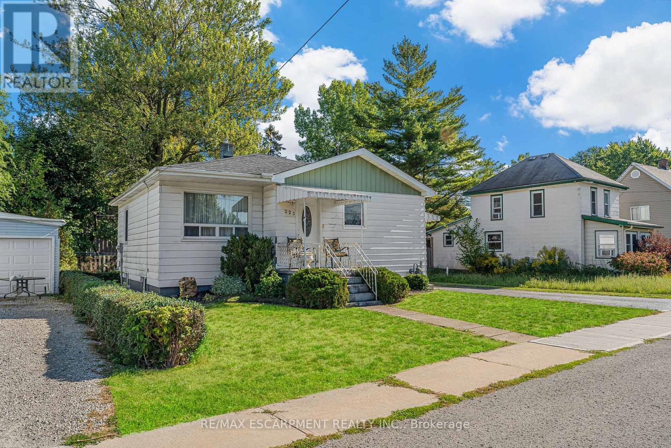903 - 68 Canterbury Place
Toronto (Willowdale West), Ontario
Discover this highly functional one-bedroom unit at 68 Canterbury Place. Enjoy abundant natural light in a sought-after south-facing exposure.The intelligent, open-concept layout maximizes space, seamlessly connecting the living area and kitchen. This unbeatable location puts youmere steps from Yonge Street's vibrant shopping, diverse dining, seamless transit options, and all daily conveniences. (id:49187)
215 - 208 Queens Quay W
Toronto (Waterfront Communities), Ontario
Bright south-facing suite with 11' ceilings and ALL UTILITIES included (heat, water, hydro). Features engineered hardwood throughout, full-sized washer/dryer, large pantry, and a versatile enclosed den with sliding doors that can serve as a 2nd bedroom, private office, nursery. Union Station is a 10-minute walk, streetcars are right outside, and the Gardiner is easily accessible. Building amenities include gym, indoor/outdoor pools, rooftop deck, guest suites, and 24-hour concierge. (id:49187)
1211 - 128 Fairview Mall Drive
Toronto (Don Valley Village), Ontario
Welcome to Connect Condos! Fantastic Layout With 2 Bedroom 2 Bathroom. Open Concept With 9 Ft. Ceiling. Laminate Flooring Throughout. Enjoy The Exquisite Bright And Warm Southeast Corner Unit For All Seasons. Modern Finishing And Stainless Steel Appliances. Excellent And Convenient Location! Easy Access To Hwy 401/404/DVP And Don Mills Rd. Mins To The Don Mills TTC Subway Station. Steps Away From The T&T Supermarket. 1 Underground Parking Included. (id:49187)
1701 - 5 St Joseph Street
Toronto (Bay Street Corridor), Ontario
Modern Luxury 5 Condo @ Yonge / Bay / Wellesley * Steps To University Of Toronto, Subway, Restaurants, Shops, Parks And More! * Bright Unobstructed East / Yonge St View, Open Concept, Huge Balcony, Engineered Wood Floor Thru Out, Fully Integrated Full Size Miele Appliances, Built-In Island, Granite Counter Top, Large Floor To Ceiling Windows, 9' Smooth Ceilings! (id:49187)
4 Perin Place Unit# 3
Kitchener, Ontario
You won’t find another property like this. 4 Perin Place offers an opportunity unlike anything else. This custom, all-inclusive triplex has everything you could want and more. Enjoy freshly painted walls throughout, clean tasteful finishes, and no carpet anywhere. The unit comes fully furnished from top to bottom, making moving day a breeze. High speed unlimited internet is included, and you do not pay for any utilities. The updated bathroom serves as a calm morning sanctuary with plenty of storage and a deep tub to unwind in. You also get your own private washer and dryer, conveniently tucked behind the bathroom door. You have a private walkout entrance leading to your own yard, complete with a BBQ for summer days. If you need to cool off, you can take a dip in the indoor swimming pool, which also serves as a hot tub for enjoyment in every season. For more active tenants, the workout room is equipped with a treadmill and an elliptical. Whether you are starting fresh or simply want something new, this home offers features you will not find anywhere else. (id:49187)
575 Conklin Road Unit# 528
Brantford, Ontario
Welcome to The Ambrose Condos at 575 Conklin Road, a modern new-build community offering stylish living in one of Brantford's most exciting growth areas. This 1-bedroom + den, 2-bath unit blends contemporary design with everyday functionality. The open-concept layout features bright living and dining areas that extend to a private balcony, creating a comfortable space to unwind or entertain. The sleek kitchen offers quality finishes, high ceilings, and large windows that fill the home with natural light. The spacious den provides flexibility for a home office, guest room, or additional living area, and two full bathrooms add everyday convenience. The Ambrose is fully equipped with completed amenities, including an exercise room, yoga studio, party room, media room, rooftop lounge with BBQs, and a rooftop track. Set in a vibrant and expanding neighbourhood close to parks, shopping, restaurants, schools, and major commuter routes including Highway 403, this brand-new condo is ideal for first-time buyers, downsizers, or investors seeking a modern, low-maintenance lifestyle in a thriving Brantford community. (id:49187)
575 Conklin Road Unit# 528
Brantford, Ontario
Welcome to The Ambrose Condos at 575 Conklin Road, a modern new-build community offering stylish living in one of Brantford's most exciting growth areas. This 1-bedroom + den, 2-bath unit blends contemporary design with everyday functionality. The open-concept layout features bright living and dining areas that extend to a private balcony, creating a comfortable space to unwind or entertain. The sleek kitchen offers quality finishes, high ceilings, and large windows that fill the home with natural light. The spacious den provides flexibility for a home office, guest room, or additional living area, and two full bathrooms add everyday convenience. The Ambrose is fully equipped with completed amenities, including an exercise room, yoga studio, party room, media room, rooftop lounge with BBQs, and a rooftop track. Set in a vibrant and expanding neighbourhood close to parks, shopping, restaurants, schools, and major commuter routes including Highway 403, this brand-new condo is ideal for first-time buyers, downsizers, or investors seeking a modern, low-maintenance lifestyle in a thriving Brantford community. (id:49187)
350 River Road Unit# 41
Cambridge, Ontario
Welcome to 41-350 River Road! Only 3 years old, Modern townhouse built by Reid Heritage Homes located in the highly desirable Brook Village community of Cambridge. This townhouse Boasting a generous floor plan, features 3 bedrooms and 3 bathrooms, lots of natural light streaming through large windows. Kitchen features granite countertops, stainless steel appliances, a 10-foot island, upgraded cabinets, and soft-close doors. Spacious living room and dinning area with large windows. Step out onto the balcony to relax and enjoy some fresh air. There's also a loft area that can be used as an office or extra living space. The primary bedroom is bright and peaceful, with ensuite bath, walk in closet and big windows that let in lots of natural light. Third floor has two more bright bedrooms and 4 pcs main bath. Situated steps away from the water and Hespeler Village, and conveniently close to parks, bus stops, walking trails, and highway 401—making it easy to get around and enjoy the area. (id:49187)
23 Greig Street
Brantford, Ontario
Step into luxury with this brand-new, never-lived-in 3-storey freehold townhome located in the sought-after Wyndfield Community of West Brant, offering stylish and functional living space. Designed with both comfort and versatility in mind, this home features three spacious bedrooms. The elegant primary retreat offers a private balcony and a beautifully finished ensuite. A second full bathroom for everyday convenience. The heart of the home is the open-concept kitchen, complete with chefs island, stainless steel appliances, and abundant cabinetry. Hardwood floors throughout the second level. Single car garage with direct backyard access, and ample storage. Located in a vibrant, family-friendly neighborhood within walking distance to parks, schools, and scenic trails, and just minutes from shopping centers, dining, and major highways-this home offers both convenience and lifestyle. (id:49187)
Upper - 24 Avalon Place
Hamilton (Gibson), Ontario
Move in before Christmas! Clean, updated, and well-maintained 3-bedroom upper unit of legal duplex in central Hamilton. Situated between King and Main in a very walkable neighbourhood. Unit has its own private entrance via front door and includes second and third levels. Modern kitchen has white cabinets with plenty of storage space. Living/dining room has bright windows. Full bath has updated fixtures. Shared used of rear yard. Street parking is available first-come first-serve. Close to all amenities, including groceries, Shoppers Drug Mart, restaurants, schools, parks, public transit, and more. (id:49187)
102 Belmont Avenue
Hamilton (Crown Point), Ontario
Gorgeous & Bright Detached Home In Excellent & Quiet Neighborhood. 3 Good-Sized Bedrooms With Lots Of Closet Space. Living & Dining Room with Pot Lights Installed. Living Room Equipped With a Fireplace. This House Has A Large, Beautiful Front Porch For You To Enjoy. A Sun Room That You Can Relax And Enjoy Afternoon Tea. Private Fenced Backyard For Weekend Bbq. Steps To All Amenities, Including Bus Routes, Schools, Restaurants, Grocery Stores, And Gage Park. It Is Also Close To The Vibrant Ottawa Street And Center Mall. Easy Access To QEW, Ideal For Commuters. (id:49187)
323 North Cayuga Street W
Haldimand (Dunnville), Ontario
First time offered on the market! This superbly priced 2 bedroom bungalow (769sf) is a cherished family heirloom now ready for it's next chapter! Located on a perfectly proportioned 56x94', in the vibrant heart of town, this property is your 'golden ticket' to home ownership. Entering the front door, you are welcomed into a large living room with a grand south facing window drenching the area with sunlight. Across the way is an efficient kitchen w/ durable vinyl flooring directly connected to a defined dining space (possible 3rd bedroom). Tucked at the rear of the house are two bedrooms divided by a 4pc 'fresh' bath. The one bedroom has a patio door to your future rear deck. The block basement is partially finished with a 13x28 rec room completed with a bar. The unfinished half of the basement houses the utilities, laundry, & ample storage space. The rear yard has a 11x15 patio and is lined with bushes, trees, & fences to provide a spacious and private space. Many major recent updates: windows '20, furnace '09, A/C '21, HWT (rented) '20, & roof approx. 5 years ago. Ideally located - walking distances to parks, new elementary school, hospital, churches, scenic Grand River, etc! With a sprinkle of vision & effort, this house could come back to life in a hurry! (id:49187)

