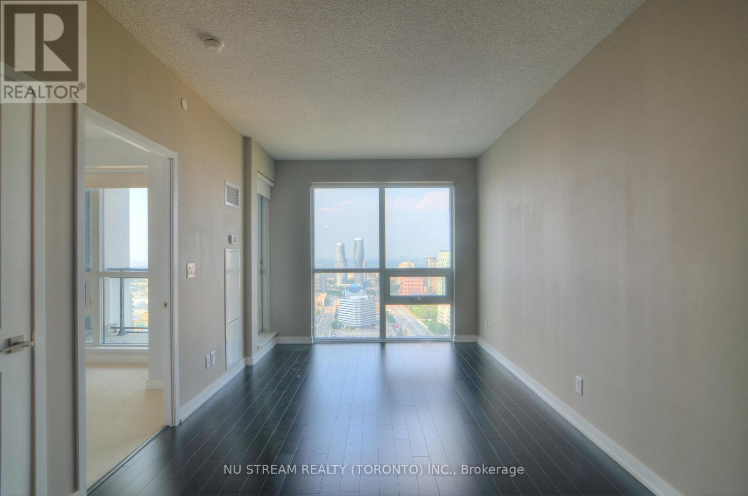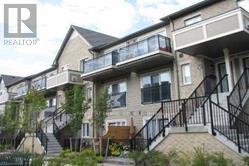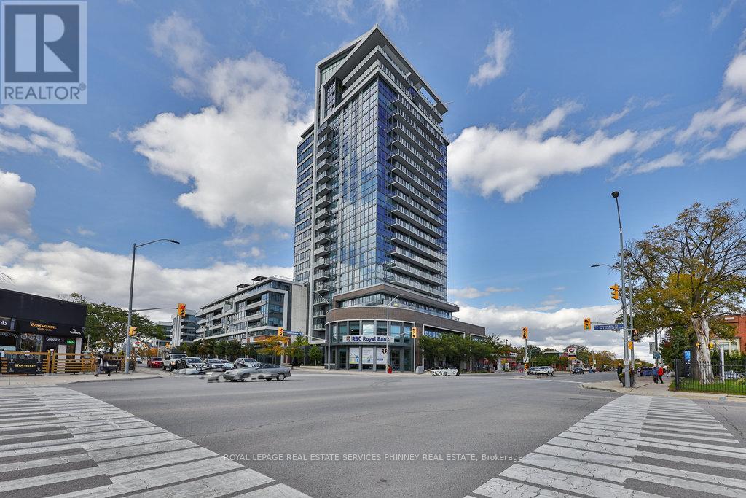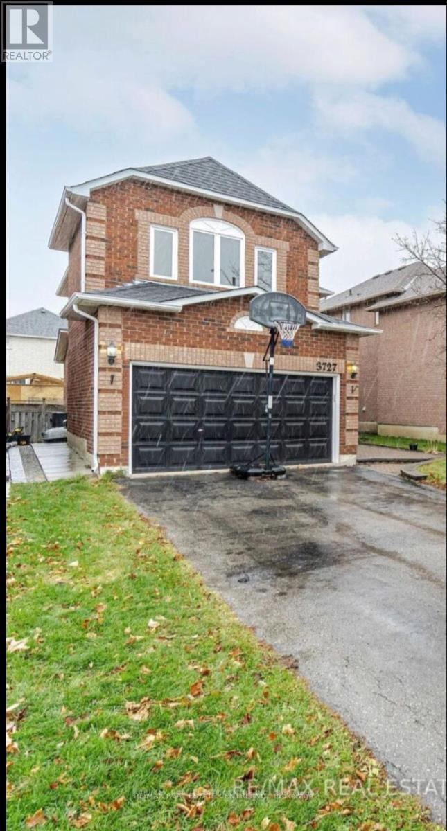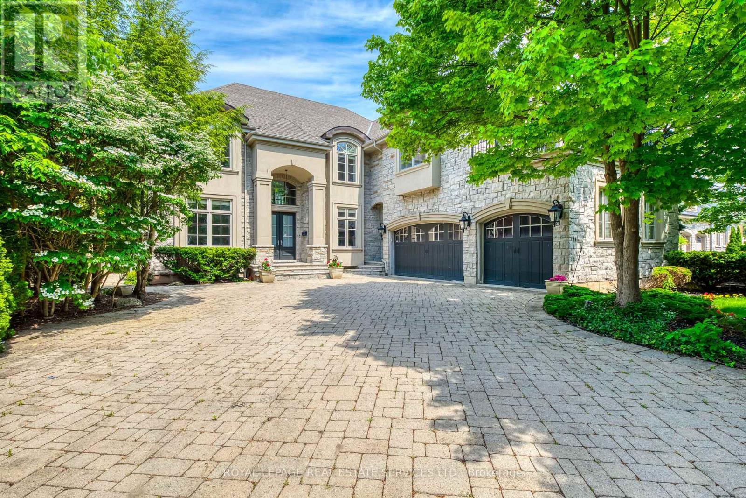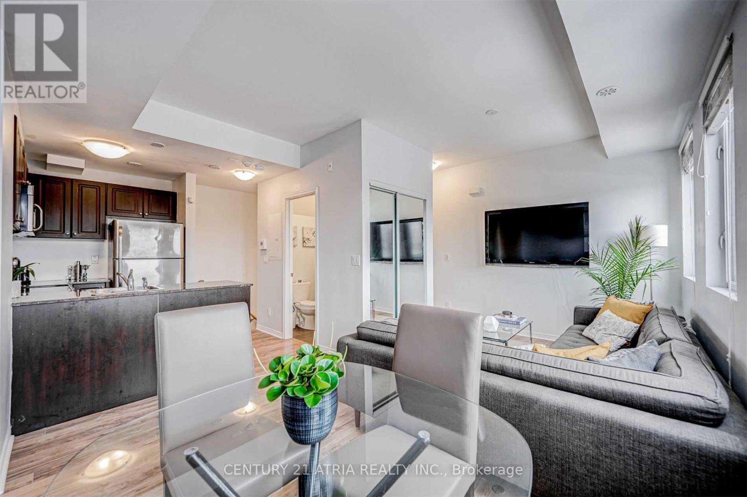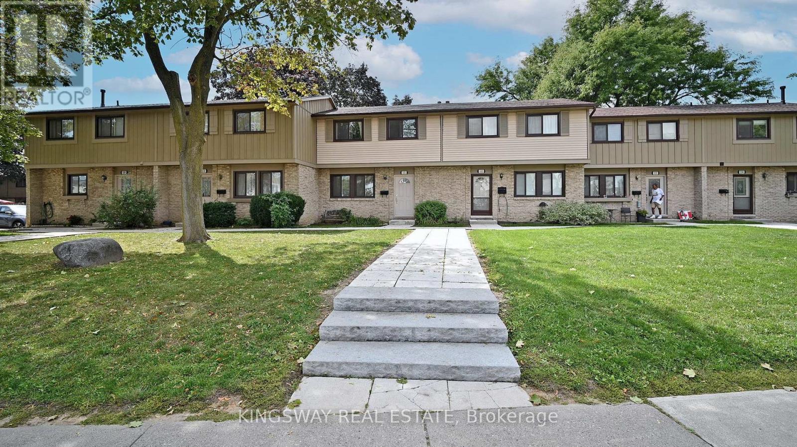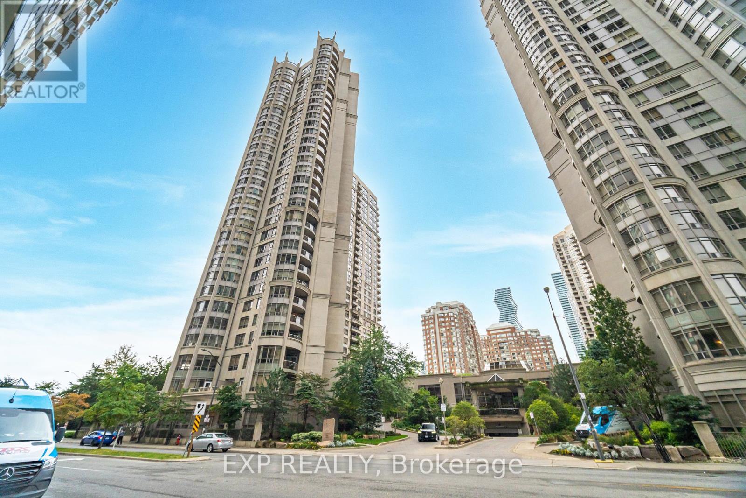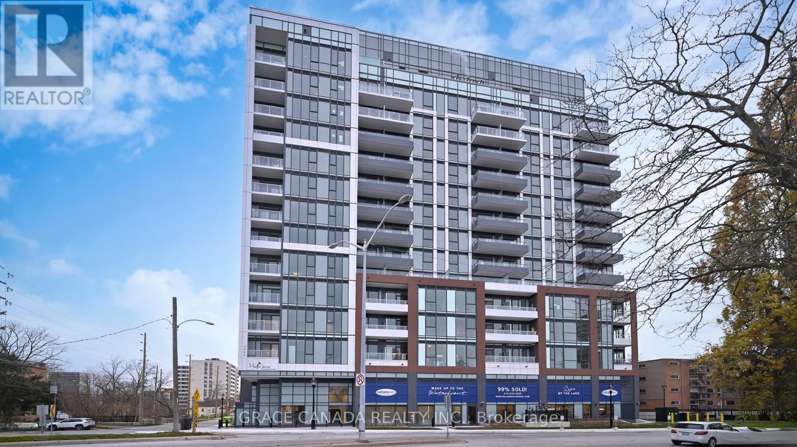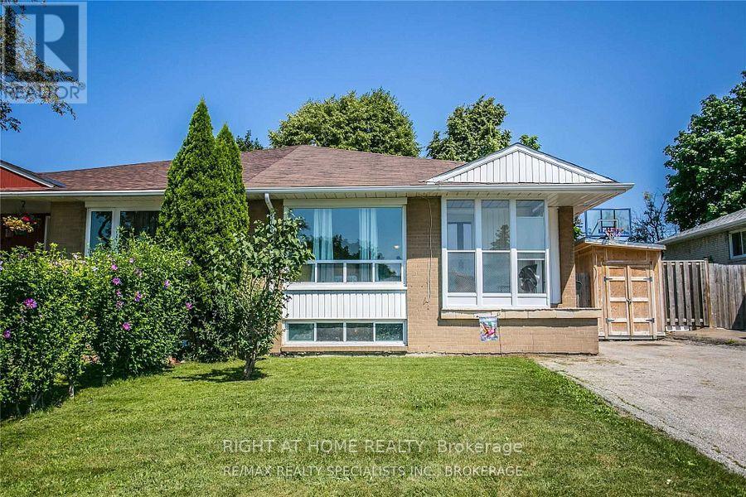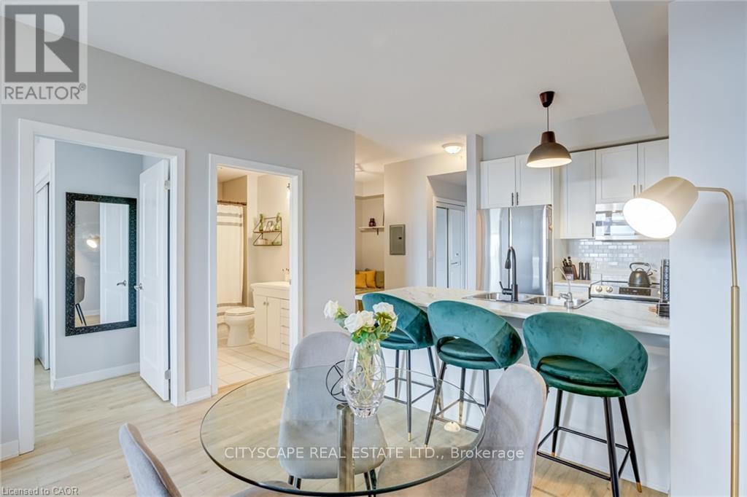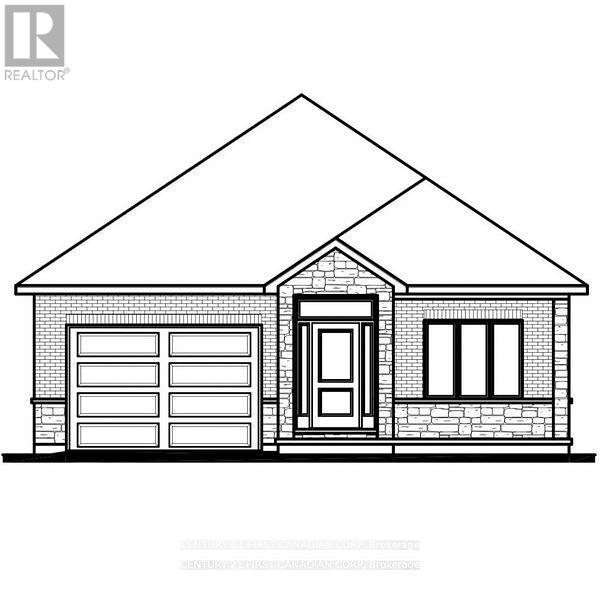3508 - 510 Curran Place
Mississauga (City Centre), Ontario
Luxury Condo In The Heart Of Mississauga City Centre, With 9' Ft Ceilings, 1 Bedroom, 1 Bathroom With Breathtaking Views. Lots Of Natural Light Floor-To-Ceiling Windows. Open Concept Living Room, Dining Room With Walkout To Balcony. Breakfast Bar, One Locker, And Underground Parking. Steps Away From Transit, YMCA, Sheridan College, Celebration Square, The Mississauga Central Library & Square One. (id:49187)
147 - 2891 Rio Court
Mississauga (Central Erin Mills), Ontario
Modern Stacked Condo Unit In One Of The Best School Zones In Mississauga. 2 Bedroom And 1.5 Wash Room Unit, With En-Suite Laundry And One Parking For Lease. Walk To Erin Mills Town-Center, John Fraser/Gonzaga High School, Community Center, Library, Bank, Loblaws, Restaurants, Rona And Minutes To 403/407 Hwy. Unit will be professionally cleaned after current tenant move out. (id:49187)
1606 - 1 Hurontario Street
Mississauga (Port Credit), Ontario
Enjoy stunning city views from this spacious nearly 950 sq ft unit, offering 1 bedroom plus a versatile den. This bright and modern unit features 9' ceilings, granite kitchen countertops, halogen track lighting, and sleek engineered wood flooring throughout. Residents enjoy access to exceptional building amenities, including a party room, rooftop patio, landscaped courtyard, fully equipped exercise room, and 24/7 concierge service. All located in the vibrant heart of downtown Port Credit, steps from shops, restaurants, and transit. (id:49187)
3727 Althorpe Circle
Mississauga (Lisgar), Ontario
Brand New Luxury 2-Bedroom Basement Apartment High-End Finishes! Welcome to this stunning 2-bedroom basement apartment designed to feel like a luxury condo! Professionally finished with top-quality materials and modern upgrades, this home offers both style and comfort. Features Bright, open-concept layout with large windows and pot lights throughout. Great kitchen with brand new stainless steel appliances .Private separate entrance, Ensuite laundry for your convenience. 2 spacious bedrooms with ample closet space. Elegant bathroom with modern fixtures. Location Highlights Situated in a prestigious, family-friendly neighbourhood Right beside a beautiful park, Minutes to shopping centres, restaurants, and schools. Easy access to Highways 401, 403 & 407 . Ideal for a professional couple or small family looking for a comfortable and upscale living space. (id:49187)
3341 Lakeshore Road
Burlington (Roseland), Ontario
Experience luxury living in this exquisite custom-built home in prestigious Roseland, offering over 5,000 sq. ft. of above-grade space with 5 spacious bedrooms and 6 beautifully appointed baths. Designed with refined craftsmanship throughout, the home features an impressive two-storey family room with soaring windows overlooking a private, landscaped backyard complete with an in-ground saltwater pool and multiple patio areas-an exceptional setting for relaxing or entertaining. The thoughtful layout includes a gourmet chef's kitchen, a private main-floor den, a separate family room, and a fully finished lower level providing additional living space. The oversized primary suite offers a spa-like ensuite and a private balcony, creating a serene retreat. Additional features include main-floor laundry, two gas fireplaces, custom millwork, in-ground sprinklers, and high-end finishes throughout. Situated in the highly coveted Roseland community, just moments from the lake and within the sought-after Nelson High School district, this remarkable home presents an exceptional lease opportunity in one of Burlington's most desirable neighbourhoods. (id:49187)
2 - 873 Wilson Avenue
Toronto (Downsview-Roding-Cfb), Ontario
Welcome to 873 Wilson Ave - A Bright, Spacious, and Exceptionally Located Urban Home! Discover comfortable living in this well-maintained residence situated in one of Toronto's most convenient neighbourhoods. Perfect for commuters and city lovers alike, this property offers seamless access to TTC transit, major highways (401/400), Yorkdale Mall, grocery stores, restaurants, and everyday essentials. Inside, you'll find a thoughtfully designed layout with generous living space, abundant natural light, and a functional floor plan ideal for both relaxing and entertaining. The home provides modern comforts, practical storage, and inviting finishes throughout. Whether you're a young professional, downsizer, or small family, this space checks all the boxes for comfort and convenience. Step outside and enjoy unbeatable walkability. With transit at your doorstep, quick connections across the city, and top-tier shopping and dining minutes away, this address delivers true urban convenience. Nearby parks and community amenities complete the picture, offering a balanced lifestyle in a vibrant location. A fantastic opportunity to live in a well-connected, growing neighbourhood - don't miss your chance to call 873 Wilson Ave home! Locker included. (id:49187)
111 - 105 Hansen Road N
Brampton (Madoc), Ontario
Bright + Functional Townhome in Prime Brampton perfect for First time Home Buyers, investors or downsizers! This 3+1 bed, 2-bath home offers over 1,200 sq. ft. of stylish living plus a versatile basement thats partially finished with a 4th bedroom + bath (everything else is complete you just need to lay down the flooring). Laminate flooring throughout, the primary features double-door entry, oversized windows + king-size comfort, while two more bedrooms easily fit queens. Enjoy an eat-in kitchen with walkout to your private fenced yard. Community perks include an outdoor pool, visitor parking + worry-free living with maintenance covering internet, cable, water, roof, windows, snow + lawn care. All just minutes to Hwy 410, Bramalea City Centre, schools, transit + more. A rare find in a well-managed complex! whether you're looking to renovate or invest in your next project, this property is a rare opportunity not to be missed. BEING SOLD AS IS CONDITION- book your showing today and bring your vision to life. (id:49187)
Ph5 - 3880 Duke Of York Boulevard
Mississauga (City Centre), Ontario
Experience luxury living at Ovation in Mississauga City Centre. This expansive 1,750 sq. ft.suite offers a coveted south exposure with breathtaking views of the GTA skyline and LakeOntario-a true one-of-a-kind residence. Featuring 10' ceilings, two private balconies, elegant crown mouldings, and wall-to-wall windows that flood the space with natural light. The modern kitchen is equipped with stainless steel appliances and excellent storage. Unbeatable location-walk to Square One, the library, Living Arts Centre, YMCA, restaurants, and transit.Includes two VIP parking spaces. (id:49187)
605 - 2088 James Street
Burlington (Brant), Ontario
Luxury living with Lake Views in this Brand New Corner unit in the best walkable location of Charming Downtown Burlington, Approx 1000 sq ft and Features 9 foot ceilings, Designed with functionality in mind. Upgraded custom kitchen with Island and full size appliances and quartz counter tops , 2 spacious bedrooms plus den , Den could be used a small third bedroom, open concept layout with floor to ceiling windows all around , It Offers a perfect blend of luxury, comfort & modern convenience. Its open-concept design flows into bright, airy living space perfect for entertaining. In Suite Laundry for extra convenience and an open Balcony for an outdoor enjoyment. filled with natural light. 2 full bathrooms ensuring privacy & comfort. Elegant lobby lounge, Big fitness center, pet spa, an Exclusive dining and social/party lounge, and a rooftop terrace with breathtaking water views and BBQs, a community garden. Surrounded by an incredible selection of local restaurants, cafes, boutique shops, and essential amenities, all with convenient access to major thoroughfares, Burlington Transit, the Burlington GO station, Highways 403, 407, and the QEW. Underground Parking and Locker and Rogers High speed internet included. (id:49187)
124 Avondale Boulevard
Brampton (Avondale), Ontario
Beautifully maintained 2-bedroom ground-level unit located in a high-demand, family-friendly neighbourhood of Brampton. This sunfilled, bright, and spacious home features a modern open-concept layout with combined living, dining, and kitchen areas, creating a warm and inviting atmosphere. The unit is carpet-free throughout and offers gracious-sized rooms, a massive family room, huge washroom, and ample storage space for everyday convenience. Enjoy lots of windows that fill the space with natural light and a private side yard deck, perfect for relaxing with family or enjoying summer BBQs. The home also includes a private separate entrance, ensuite laundry, and a large driveway with parking for 2 cars. The kitchen comes equipped with a stove, fridge, and dishwasher (as is condition), making it fully functional and move-in ready.Nestled in a quiet, desirable area, this home is close to everything parks, schools, churches, shopping centres, Bramalea City Centre, restaurants, and public transit. It's also just minutes away from Bramalea GO Station, offering excellent connectivity. A professionally finished and well-maintained space, ideal for families seeking comfort, convenience, and lifestyle. Just move in and enjoy. Lots of potential! (id:49187)
332 - 5010 Corporate Drive
Burlington (Uptown), Ontario
Welcome to The Vibe! Stunning, Bright, Spacious, Updated 1+1 Bedroom Condo that overlooks Greenspace! The Bright Renovated Kitchen features, White Subway Tile Backsplash, Double Sink, Reverse Osmosis Water Filter. You will note Updated Light fixtures throughout this Unit that Already Boasts tons of Natural Light. Custom Shelves Complete this Absolute Turn-Key Condo! The Plus Den is Spacious Enough to Host Guests and The Laundry Room Features Extra shelving Perfect for a Pantry or more Storage. This Unit Has It All! Including Parking and Locker. The Building Amenities Include, Spacious Fitness Area and Gym and a Great Roof Top Terrace to Enjoy Breathtaking Sunsets or Sunrises. There are also Multiple BBQ Areas for your convenience. Situated in The Uptown Neighbourhood, Just South of the Desirable Orchard Neighbourhood. This Trendy and Convenient location places you steps to a huge selection of shopping and dining options! This Unbeatable puts you Minutes to All Amenities! Washer & Dryer 2024, Seller Will Install New Dishwasher for Buyer! (id:49187)
4365 Green Bend Road
London South (South V), Ontario
Welcome to this beautifully designed bungalow by Castell Homes, located in the vibrant Liberty Crossing community near Lambeth, offering easy access to the 402 and all nearby amenities. This thoughtfully crafted home features an open-concept layout with a modern kitchen and center island that flows into the dinette and great room with an electric fireplace, and optional access to a covered deck, ideal for everyday living or entertaining. The main floor includes a spacious primary suite with a five-piece ensuite featuring a soaker tub, walk-in shower, and walk-in closet, along with a second bedroom, a four-piece main bath, and a convenient mudroom with laundry and direct entry to the attached one-car garage. The lower level offers an unfinished basement with excellent potential for future customization. Don't miss the opportunity to own this stylish and functional home in one of London's most desirable new communities. (id:49187)

