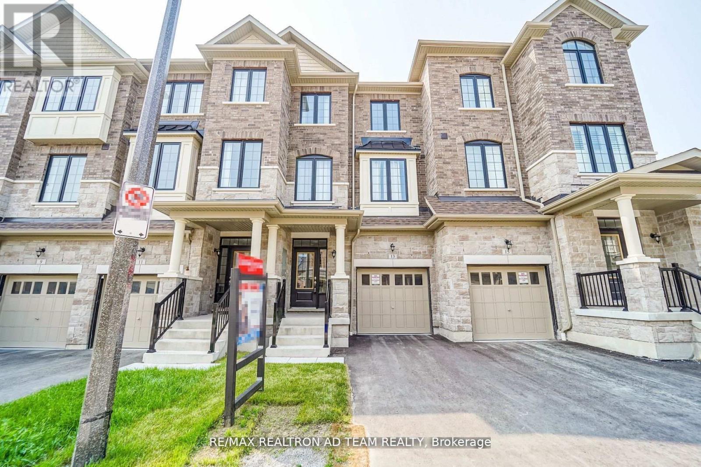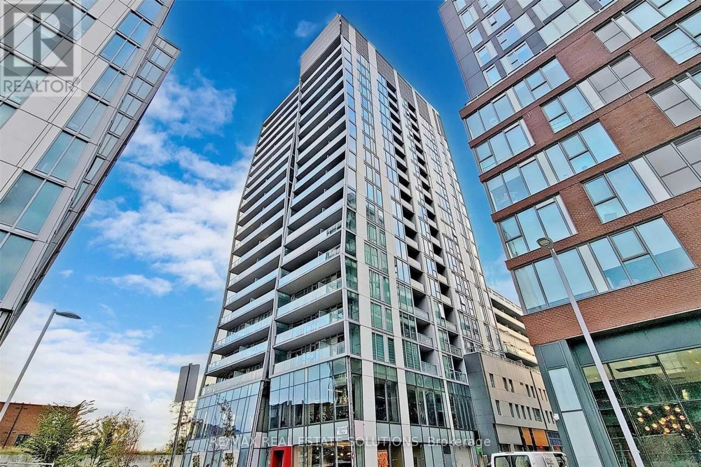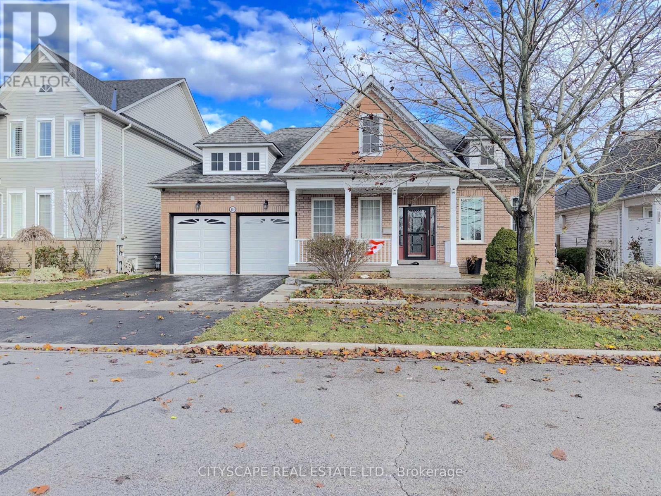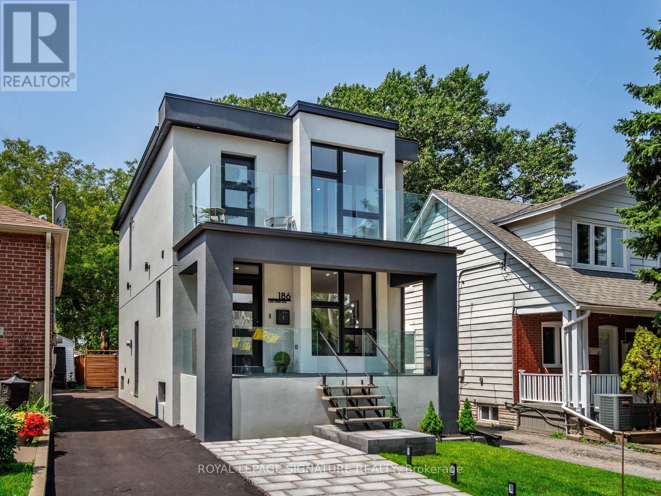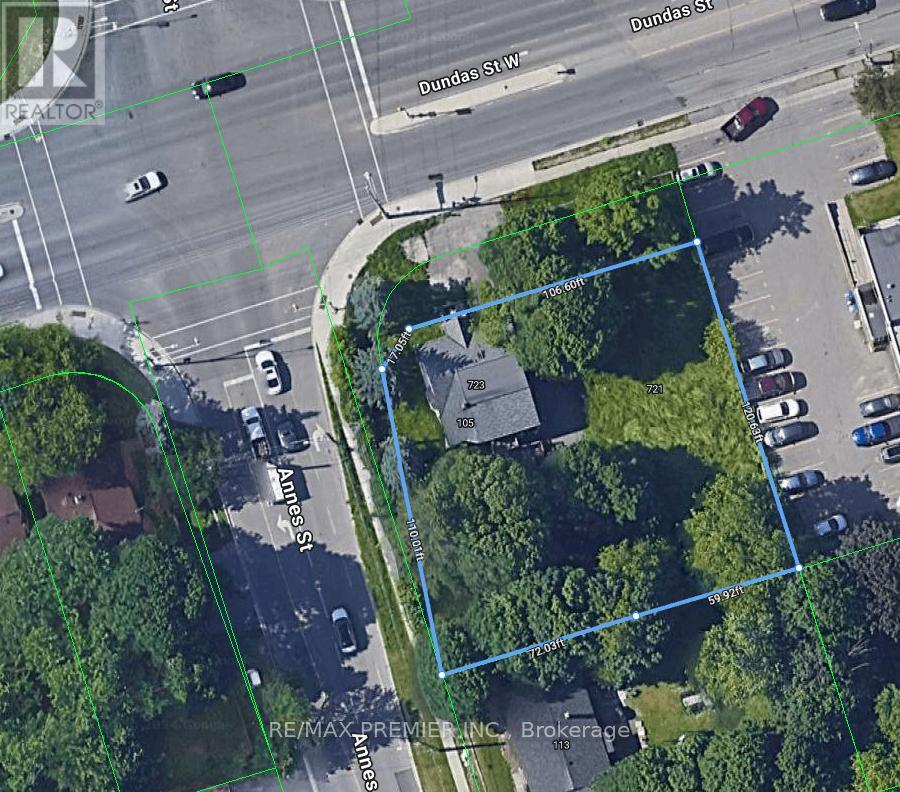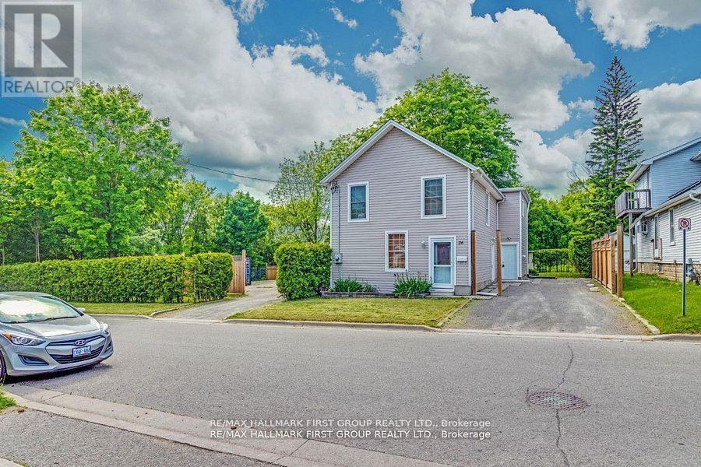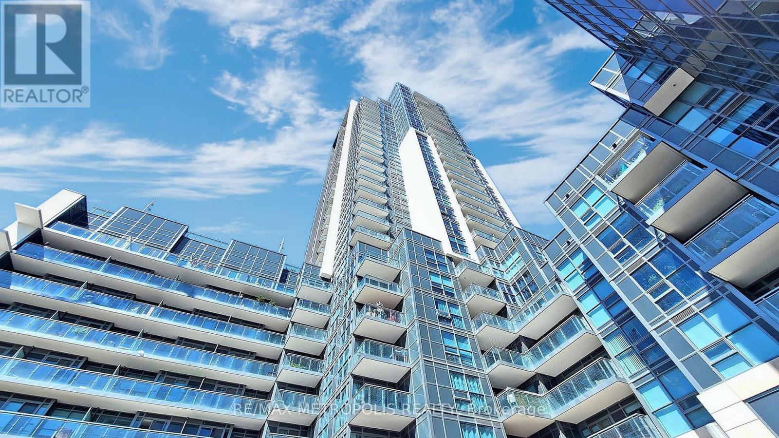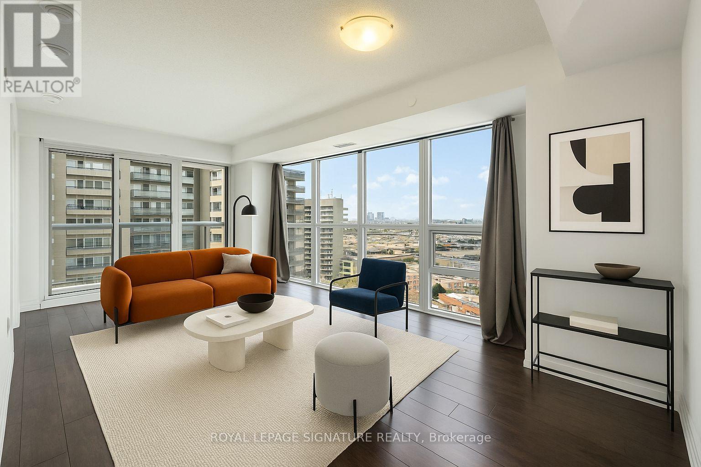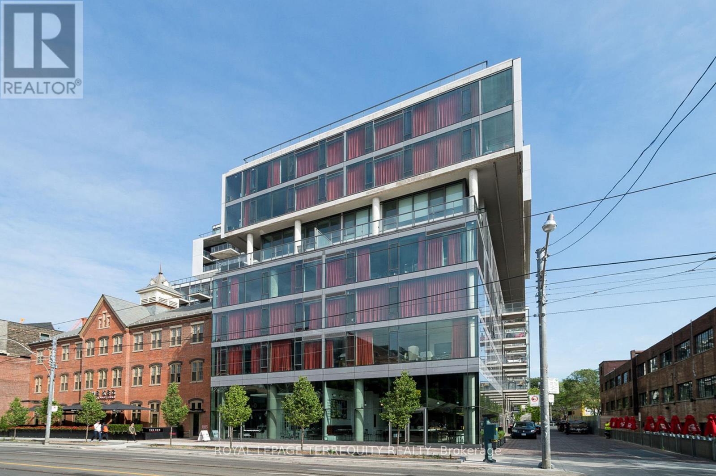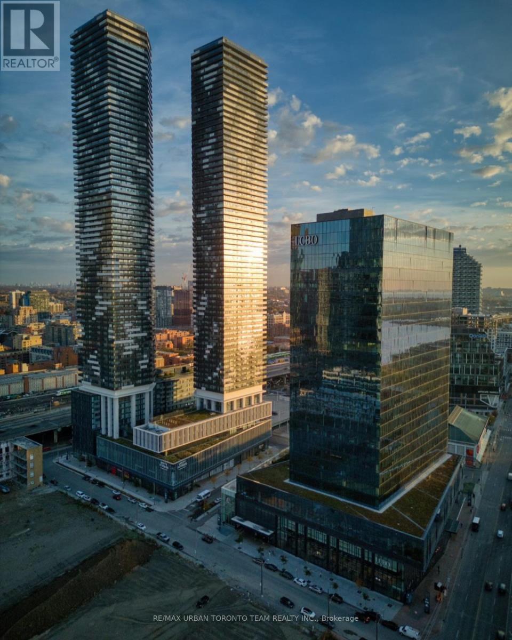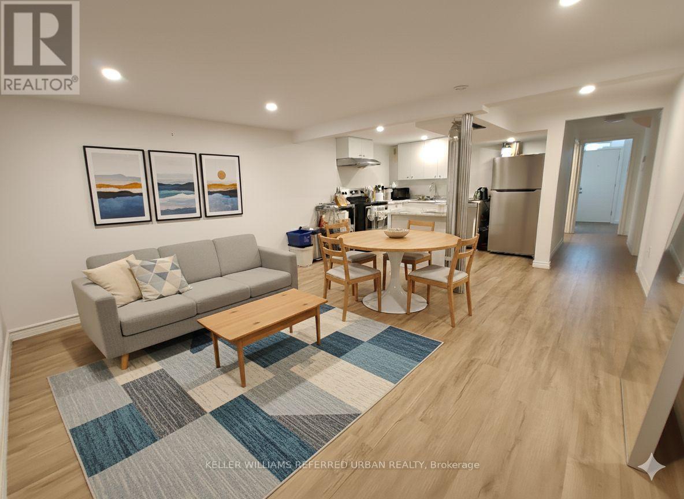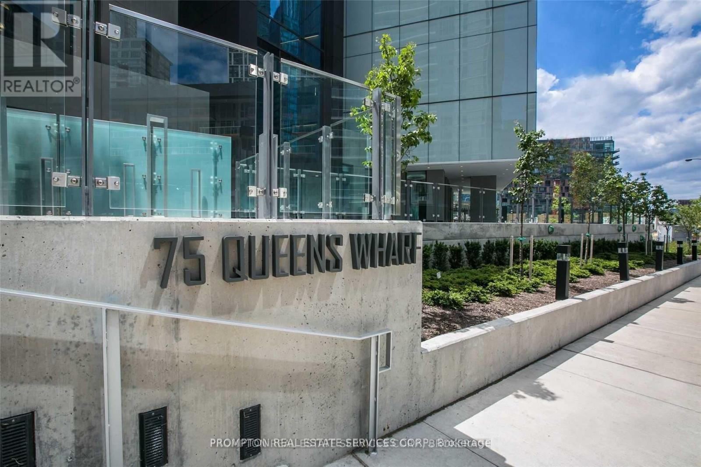13 Hallmark Way
Whitby (Lynde Creek), Ontario
Spacious And Bright Town Home With A Backyard. This Stunning 3 Bedroom 3 Bathroom Townhome Is Located In One Of Whitby's Newest And Most Desirable Sought After Neighbourhood In Whitby! This Home Features 3 Bedrooms, 3 Bathrooms & Spacious Family Room On The Ground Floor With A Walk Out To The Backyard, Large Kitchen With Breakfast Area & W/O To Large Deck, Prime Bedroom With 4Pc Ensuite With Free Standing Bathtub And W/O To Balcony, Laminate Floor On Main Floor, Oak Staircase, Easy Access To 401, 412, 407. Whitby Go, Schools, Parks, Rec Centre, Shopping Plaza, Public Transit And So Much More!! **EXTRAS** S/S Stove, S/S Fridge, S/S Dishwasher, Washer, Dryer, CAC & Garage Door Opener with Remote. Hot water tank is rental. (id:49187)
510 - 15 Baseball Place
Toronto (South Riverdale), Ontario
Available February 1, 2026 - this bright and efficient 1-bed, 1-bath suite at Riverside Square offers modern living with smart use of space and thoughtful design. The functional layout features 10 ft exposed concrete ceilings, floor-to-ceiling windows, and contemporary finishes throughout. A sleek modern kitchen includes full-size appliances and ample storage, while the open-concept living area extends seamlessly to a private balcony-perfect for morning coffee or evening unwinding. Residents enjoy convenient building amenities including a concierge, fitness centre, rooftop terrace, and well-designed shared spaces for work or relaxation. Perfectly positioned at the crossroads of Leslieville, Riverdale, and Corktown, the location offers exceptional convenience: 24-hour streetcar service at your door, quick access to the DVP, and a short commute to the downtown core. Walk to neighbourhood cafés, restaurants, parks, and local shops-everything feels close. A stylish, well-located home in one of Toronto's most vibrant east-end communities. (id:49187)
114 Hoile Drive
Ajax (South East), Ontario
**Beautiful Bungalow-Style Living with Sunroom & Spacious Lower Level**Discover a thoughtfully designed home that blends comfort, functionality, and inviting light-filled spaces - ideal for families, downsizers, or anyone seeking relaxed main-floor living in a prime Ajax neighbourhood.**Warm, Comfortable Main-Level Living**Step inside to a bright foyer with tile flooring and an etched-glass door that sets a welcoming tone. The main level offers a spacious family room with built-in cabinetry, hardwood flooring, and a cozy fireplace overlooking the backyard. The kitchen features a gas stove, stainless appliances, double sink, and open concept flow into the breakfast area and enclosed sunroom - perfect for all-season enjoyment. The primary bedroom includes hardwood flooring, a walk-in closet, and a private 4-piece ensuite. A second bedroom, full 4-piece bathroom, and a sunken laundry room with washer, dryer, and laundry tub complete the level.**Spacious & Versatile Lower Level**The finished basement expands the home's functionality with a large open-concept rec room, a generous bedroom with double mirrored closet, a separate office with glass doors, a second rec area, full 4-piece bathroom, storage room, and utility room - ideal for extended family, a home studio, or entertainment space.**Community & Location**Situated in sought-after South East Ajax, this home offers quick access to lakeside trails, parks, schools, transit, and the 401. Families love the quiet streets, walkability, and strong community feel, making this pocket one of Ajax's most desirable.**A bright, spacious home in a fantastic location - ready to welcome its next chapter** (id:49187)
Upper - 186 Oak Park Avenue
Toronto (Woodbine-Lumsden), Ontario
Welcome to 186 Oak Park Ave - a hidden gem in the vibrant heart of East York! Beautifully updated, this home features a bright open-concept interior with engineered hardwood floors and LED lighting throughout. The living room showcases floor-to-ceiling windows that fill the space with natural light.The show-stopping kitchen is the true centerpiece of the home, boasting a 12-ft island with seating for 5+, quartz countertops and backsplash, stainless steel appliances, and ample storage. The cozy family room offers a walk-out to a spectacular deck complete with an outdoor kitchen featuring a quartz counter, built-in BBQ, beverage fridge, and sink-perfect for seamless indoor/outdoor entertaining.The primary bedroom is a private oasis with a luxurious ensuite, including a walk-in shower, double vanity, and over 8 ft of built-in walk-through closet space with custom organizers. Three additional spacious bedrooms offer large windows, generous closets, and access to a large balcony. Located in a prime East York neighbourhood, you're just steps to schools, parks, shopping, TTC, and a short walk to beautiful Taylor Creek Park. Tenant pays Utilities. (id:49187)
723 Dundas Street W
Whitby (Downtown Whitby), Ontario
Being sold under power of sale in "as is" where is condition. No representations **EXTRAS** Being sold under power of sale in "as is" where is condition. No representations (id:49187)
Main & 2nd Level - 26 Whiting Avenue
Oshawa (Lakeview), Ontario
Welcome To This 3 Bedroom, 2 Bathroom Main Floor Rental with 2nd Level In Lakeview Community Of Oshawa. Situated On a Huge Lot Of Land And overlooking greenery With Huge Windows. Ample Parking. Close To Oshawa Lake Beach And Marina, Public Transportation And Picnic Areas. Basement & Upper Floors Rented Out. Tenant Pays 1/3rd Of All Utilities. (id:49187)
Unknown Address
,
Sun Filled & Bright Corner 2 Bed + Den Condo With 2 Full Bath Is Located Close To Everything! Minutes To 401, Transit, Shopping, Schools Etc. Condo Filled With Amenities Including Gym, Outdoor Pool, Steam Room, Games Room, Party Room, An Outdoor Skating Rink, 24Hrs Concierge/Security And More! A Must See! Don't Miss Out On Your Opportunity To Live In This Luxury Condo! Please Note Photos Are From Unit 2305 Which Is An Identical Unit 1 Floor Lower. (id:49187)
1609 - 20 Meadowglen Place
Toronto (Woburn), Ontario
Welcome to sky-high living at its best! This sun-soaked 2-bedroom + large den stunner on the 16th floor brings you jaw-dropping city views through floor-to-ceiling windows and an open-concept layout perfect for everything from solo nights in to Saturday dinner parties. You'll love the sleek modern kitchen, two full bathrooms (no sharing required!), and the bonus den ideal for your WFH setup or 3rd bedroom. Laundrys in-suite, and there's a private balcony where you can sip your morning coffee with a view. It also comes with a parking spot and locker, so storage is a breeze. But wait theres more! The building spoils you with resort-style amenities: a rooftop pool with panoramic views, a gym, party room, media lounge, and 24-hour concierge. Set in a vibrant Toronto neighbourhood, you're just steps from parks, cafes, shops, and transit making city living effortless.This place is the total package. All thats missing is you! (id:49187)
523 - 560 King Street W
Toronto (Waterfront Communities), Ontario
Welcome to FASHION HOUSE, a much coveted boutique building located in prime King West, just west of Spadina. Fabulous 573 sq ft well designed 1 bedroom suite, with room for entertaining and work-from-home space. This loft style suite has high concrete ceilings, with luxury finishes throughout. Quality engineered hardwood floor run through all principal rooms, the kitchen is open concept with built-in appliances,. The suite is always bright, with floor to ceiling windows with juliette balcony that allows ample natural light and fresh air. The primary bedroom has a large double closet with closet organizers, another closet in the main hallway. This stylish boutique building has superb amenities: 24 hr concierge, well equipped gym, party/meeting room, and a stunning rooftop infinity pool and terrace with incredible views of the downtown skyline! Ideal King West location, just steps to transit, shops, top restaurants, trendy bars, shopping and more. Modest maintenance fees include water, heat, A/C and a storage locker. Don't miss this fabulous opportunity...perfect for a first-time buyer or downtown pied-a-terre for those living out of the city. Welcome home !! (id:49187)
4607 - 55 Cooper Street
Toronto (Waterfront Communities), Ontario
Available January 1st - Sugar Wharf - East Facing Open Concept 1 Bedroom Plus 1 Full Bathroom Kitchen Living Room - Ensuite Laundry, Stainless Steel Kitchen Appliances Included. Large Balcony. Engineered Hardwood Floors, Stone Counter Tops. Bell Unlimited Gigabit Fibe 1.5 Package and 1 Memberships to Unity Fitness Habourfront Included (id:49187)
Lower - 67 Fortrose Crescent
Toronto (Parkwoods-Donalda), Ontario
Welcome to this bright and well-maintained 2-bedroom + den basement apartment situated in a quiet, family-oriented neighborhood in the heart of North York. This spacious suite features a thoughtfully designed open-concept living and dining area, a modern kitchen with full-sized fridge, stove and two generously sized bedrooms offering ample natural light and storage. Bright and freshly painted. This property boasts extra space with a den that is perfect for a home office space or an extra nook. The unit includes a private separate entrance and ensuite laundry for added convenience. Located just minutes from major highways (Hwy 401 & DVP), Fairview Mall, Don Mills Station, schools, parks, and all essential amenities. Ideal for professionals or small families seeking comfort, convenience, and a prime Toronto location. Virtually staged. (id:49187)
3009 - 75 Queens Wharf Road
Toronto (Waterfront Communities), Ontario
Experience urban living at its finest in this spacious, sun-filled bachelor suite at Quartz. Offering approximately 443 sq.ft. of smart, efficient layout, this suite features a sleek modern kitchen with full-sized stainless steel appliances, and stylish laminate flooring throughout for a clean, contemporary feel.Step onto your large private balcony and take in the unobstructed, breathtaking views of both the city skyline and the shimmering lake-a perfect spot for morning coffee or evening relaxation.Residents enjoy access to exceptional, resort-inspired amenities, including a 24-hour concierge, indoor swimming pool, state-of-the-art fitness center, party room, BBQ terrace, and more.Professionally managed for your convenience, this suite ensures a smooth, seamless move-in experience and a lifestyle of comfort and ease. (id:49187)

