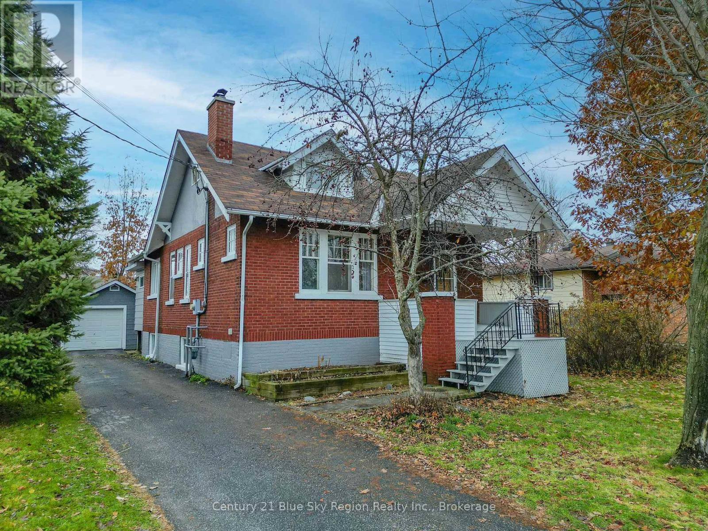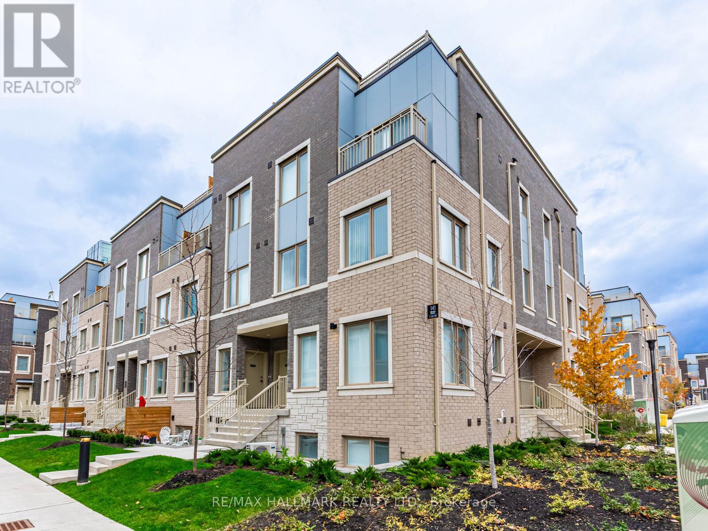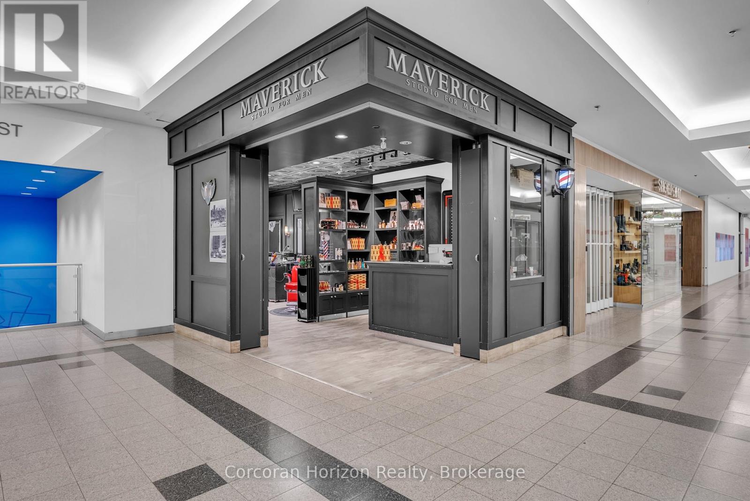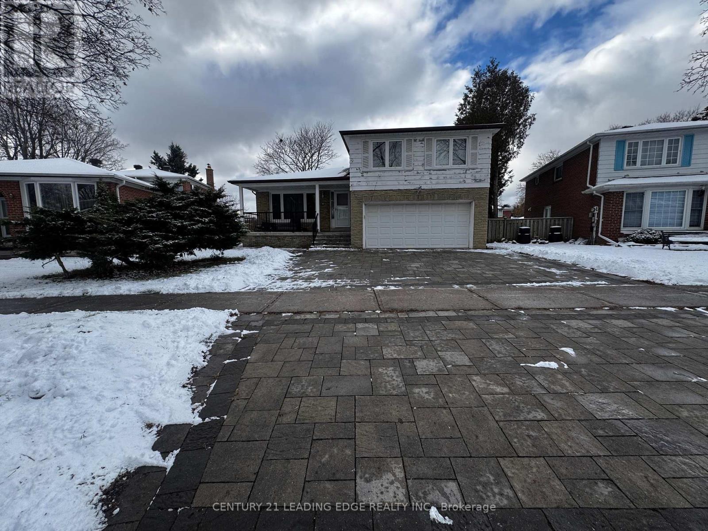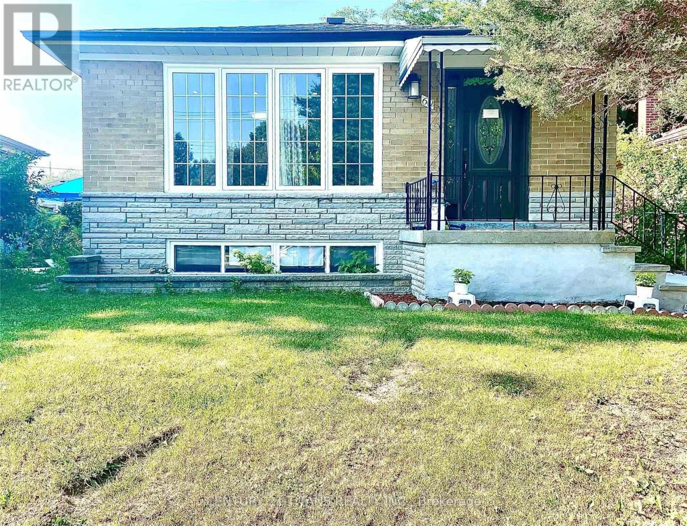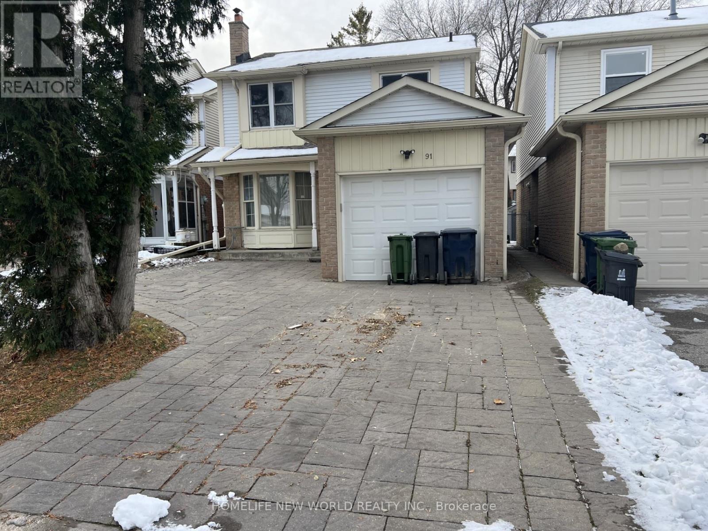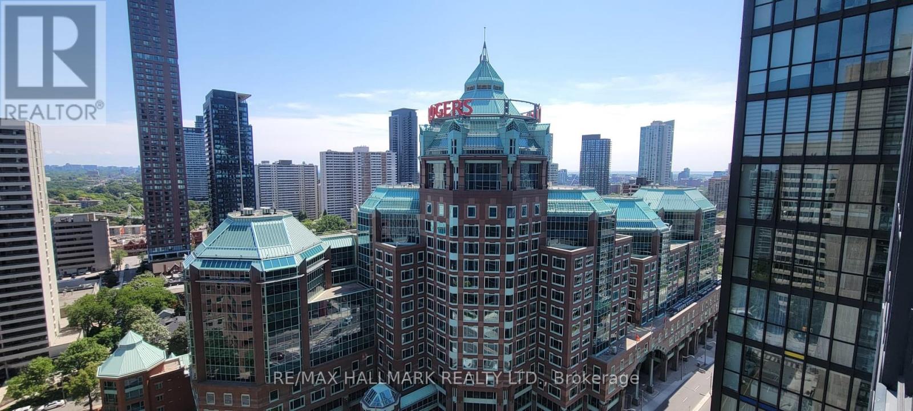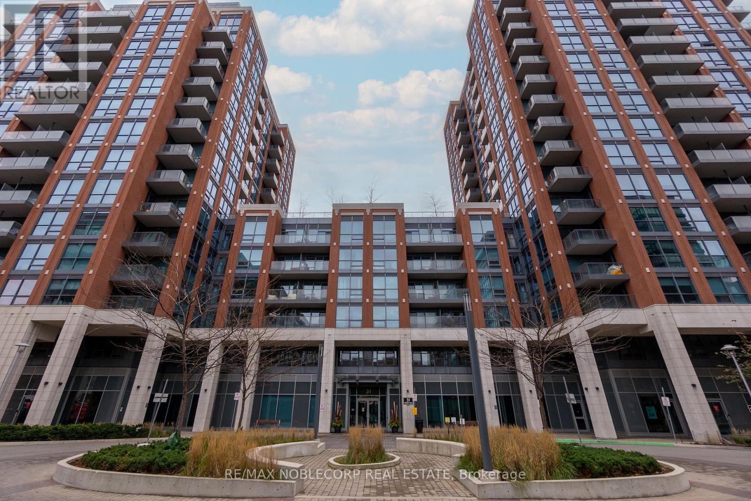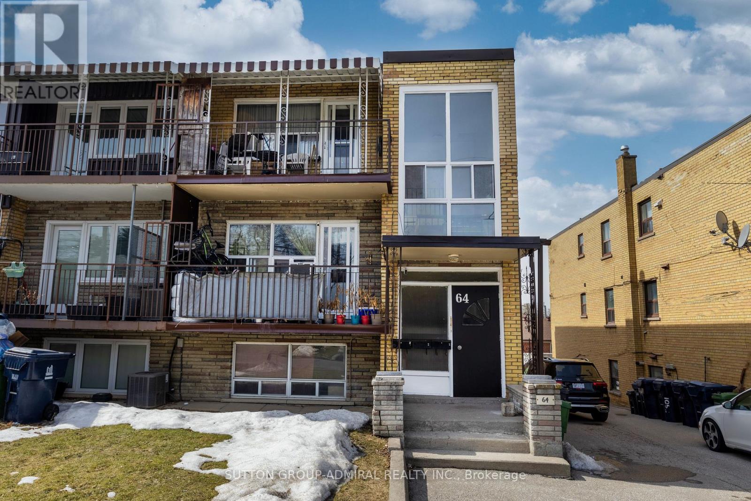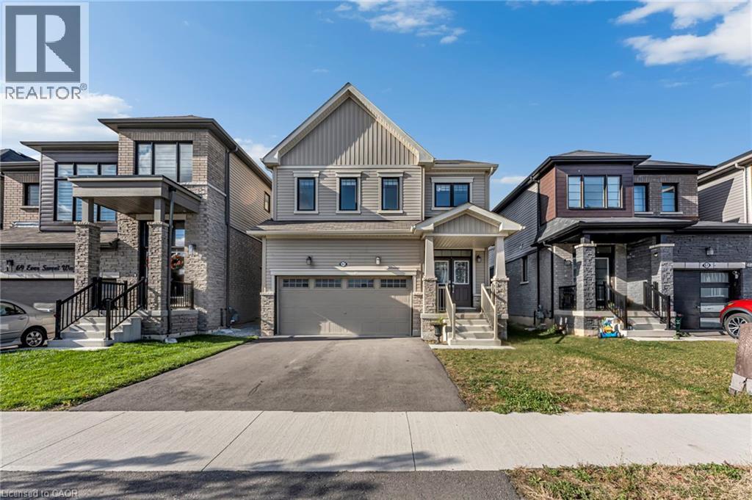12 Rowe Avenue
North Bay (Ferris), Ontario
Excellent place to start home ownership. This 3-bedroom, 1 1/2 storey home sits on a 70x100-foot lot, just steps away from Lake Nipissing; close to parks and the Kate Pace Way. You will love the character and charm of the main level with hardwood flooring and trim work throughout. Spacious living room, dining room, and kitchen, including a rear addition featuring an eating nook. Patio doors lead to a rear deck overlooking the rear and side yard. The second level offers 2 bedrooms and a bathroom. The full basement is ready for your own personal touch and finishing. Other notable features include a detached garage ( 16 x 23 ) , forced air gas heating, and central air. (id:49187)
193 - 141 Honeycrisp Crescent
Vaughan (Vaughan Corporate Centre), Ontario
Don't miss this beautiful 2-storey open-concept townhouse featuring 2 bedrooms and 2.5 baths, located in a meticulously planned Vaughan community. The modern kitchen boasts quartz countertops, a breakfast bar, and a cozy seating area for a small table and chairs, open to the spacious dining and living areas, perfect for entertaining. The primary suite includes a 4-piece ensuite bath and a generous walk-in closet. The second bedroom is ideal for family, guests, or a home office. A convenient in-suite stacked washer and dryer are located on the same level as the bedrooms. Step outside to your private terrace an inviting space to relax or entertain. Ideally situated just steps from the Vaughan Metropolitan Centre Subway Station and Transit Hub, offering easy access across the GTA, Downtown Toronto and Union Station. Close to Highways 400, 407, and 7, and surrounded by great shopping and restaurants including Earls, Chop Steakhouse, Moxies, and Baton Rouge. A short walk to the YMCA, GoodLife Fitness and IKEA. A short drive takes you to Colossus Centre, Costco, Vaughan Mills, and family-friendly destinations like Dave & Buster's, Canada's Wonderland, and the movie theatre. Includes one parking space and locker. Offer anytime! (id:49187)
168 - 2 King Street W
Hamilton (Central), Ontario
Established high-traffic barbershop space available for sale in high-traffic Jackson Square Mall! Mavericks Barber Studio has been a staple of of the mall for over fifteen years. Built out by the seller and current tenant to the tune of nearly $200,000 in value, this unit is turn-key, fully equipped, and ready for takeover by another personal services user such as salon, barber, or aesthetician. Includes 4 cutting stations with chairs, 4 wash basins, as well as all built-in shelving, racking, and more. See attachments for full list of chattels. Join notable neighbouring tenants such as TD Bank, Landmark Cinemas, Rexall, Bluenotes, and . Right outside your front door and neighbouring institutions include the financial centre of the city, student residences, City Hall, Hamilton Convention Centre, hotels, the Hamilton Art Gallery, the Hamilton Farmers Market, and so much more. Come join the living, beating heart of the city! **Note** Asset sale only - does not include business name or client database. Lease in place until November 30, 2029. Listing also includes 107 SF basement storage area (not pictured). (id:49187)
Main - 61 Shellamwood Trail
Toronto (Agincourt North), Ontario
4Br Family Home 1st and 2nd floor unit On Quiet Street In Highly Demand Chartland Neighbourhood! Tenant is responsible for 70% of total utilities! (id:49187)
60 Slan Avenue
Toronto (Morningside), Ontario
Detached Bungalow Located In Excellent Family Oriented Area, Kitchen With Quartz Counter Top, Pot Lights, Large Backyard, Hardwood on the main Floor, Sep-Entrance To Basement. Steps To Schools, Minutes Away From Centennial College And Uoft, Hwy401. (id:49187)
91 Campania Crescent
Toronto (Milliken), Ontario
Excellent Location In Scarborough in Milliken Community! Detached brick W/3 Bedrooms & 4 Bathrooms & single garage w/double driveway parkings ~1300sf! East facing w/lot of sunlight! Ensuite Laundry! Close To Milliken Public School (JK - 8) & Albert Campbell Collegiate Institute (9 - 12), TTC, Port Royal Park, Maxum 1, China City Shopping Mall, Pacific Mall, Asia Food Mart Supermarket, Home & Garden RONA, Starbucks, restaurants, & Hwy 401! Move-In-Condition! (id:49187)
2301 - 28 Ted Rogers Way
Toronto (Church-Yonge Corridor), Ontario
Welcome To Couture Condominiums, Masterfully Crafted By Monarch Developments. This Spectacular One Bedroom Residence Offers Approximately 601 Sqft Of Refined Interior Space, Complemented By A 35 Sqft Balcony With A Serene East View. The Bedroom Features A Generous Walk-In Closet, While Soaring 9-Foot Ceilings And Rich Laminate Wood Flooring Enhance The Ambiance Throughout. Enjoy The Sleek Sophistication Of Stainless Steel Appliances, Granite Countertops, And A Conveniently Stacked Washer And Dryer. Embrace A Life Of Sophistication With An Exceptional Array Of Amenities, Featuring A 24-Hour Concierge, Cutting-Edge Fitness Center, Serene Yoga Studio, Indoor Pool, Hot Tub, Sauna, Elegant Party Room, Billiards And Games Lounge, Private Theatre, Luxurious Guest Suites, And Generous Visitor Parking. Perfectly Positioned In An Exclusive Location, Just Moments From The Yonge/Bloor Subway, Yorkville's Upscale Shopping And Dining, Delightful Cafes, The University Of Toronto, TMU, Renowned Private Schools, And Essential Conveniences Sophisticated Urban Living Is Right At Your Doorstep. (id:49187)
923 - 31 Tippett Road
Toronto (Clanton Park), Ontario
Welcome Home to Style, Space & Unbeatable Convenience! This stunning two-bedroom, two-bathroom condo offers an exceptional layout with spacious principal rooms designed for both comfort and functionality. Soak in the bright southern exposure while enjoying the sleek, open-concept kitchen featuring quartz countertops, stainless steel appliances, and a large centre island-perfect for entertaining or everyday living.Located just steps from Wilson Subway Station with effortless access to Yorkdale Shopping Centre, major highways, dining, and more, this home delivers the ultimate in urban convenience. Enjoy luxury building amenities, including 24-hour concierge, fully equipped gym, indoor pool, party room, and more. Included with the unit is 1 tandem parking space and 1 locker for added convenience.This is the ideal opportunity for professionals, end-users, or investors looking for location, lifestyle, and long-term value in one incredible package. (id:49187)
417 - 3900 Yonge Street
Toronto (Bedford Park-Nortown), Ontario
Welcome to this spacious & gracious suite at coveted York Mills Place. This charming home of approximately 1240 sf with no wasted space, offers the perfect setting for a simplified lifestyle without compromise. Wall-to-wall windows with walk-out to the balcony fill the home with natural light, including the open concept kitchen with urban & treetop views. The versatile 2nd bedroom complete with frosted glass French doors & closet, offer maximum versatility as a true 2nd bedroom or as an extension of the living room for your office, yoga studio or creative hobby area. The primary bedroom features a walk-in closet, ensuite & custom built-in's to maximize storage. The walk-in laundry/utility room includes a heat pump to individually control the temperature in your suite. Downsize or right-size in style while enjoying the space & comfort you value. The suite is well located within easy proximity to the elevator & 1 of the 2 parking spaces is on the 4th floor for maximum convenience. The hallways & other common areas are under renovation for a contemporary, sophisticated &fresh update. (id:49187)
64 Garthdale Court
Toronto (Bathurst Manor), Ontario
Large triplex in prime location = amazing investment opportunity! Located in the highly sought after Bathurst Manor neighbourhood and situated close to top-rated schools, parks, public transit, shopping and dining. This property is perfect for investors or multi-generational living. Building Features: Two VACANT, spacious, self contained 3 bedroom, 2 bathroom units. One tenanted, well appointed 1 Bedroom, 1 Bathroom unit in the basement. Tenant is willing to stay or leave. Two Car Built-In garage and ample driveway parking. Separate meters for each unit. Shared coin laundry in the basement. With strong rental demand in the area, and excellent walk ability, this property is a fantastic investment (id:49187)
30 Gibson Drive
Simcoe, Ontario
Charming bungalow in one of Simcoe's mature sought after neighbourhoods situated in Norfolk County’s largest town and a hub for everyday conveniences. This property offers the perfect balance of small-town living with easy access to nearby communities like Port Dover, Delhi, and Brantford, plus a short drive to larger city amenities in Hamilton and London. The home itself is thoughtfully designed with a total of 1605 sq. ft. of finished living space across the main and lower levels. The front entry opens into a bright living room featuring wood floors, a cozy gas fireplace (2022) and large windows that fill the space with natural light. The dining area flows seamlessly into the kitchen with granite counters, creating a warm and inviting atmosphere. The main floor includes 2 bedrooms and a 4-piece bath, while the finished basement offers versatility with 2 additional bedrooms, a 3-piece bath, laundry, a comfortable sitting area, and a small kitchenette. Furnace and A/C replaced in 2022. Step outside to enjoy beautifully landscaped front and back yards. The fully fenced backyard features stamped concrete walkways and a spacious patio, creating a private retreat for entertaining or simply relaxing at the end of the day. Whether you’re a first-time buyer, downsizing, or raising a young family, this home offers comfort, convenience, and a location that makes daily living easy. From local shops, schools, and restaurants in Simcoe to the natural beauty of Norfolk County’s trails, parks, and beaches, everything you need is close by. 30 Gibson Drive is ready to welcome you home. Call today to book your showing. (id:49187)
65 Ever Sweet Way
Thorold, Ontario
Discover this beautifully designed 4-bedroom, 3-bath detached home in the sought-after Empire Calderwood master-planned community, offering modern family living with exceptional income potential. The property is currently operating as a successful Airbnb with strong occupancy and positive cash flow, making it an excellent opportunity for both investors and end-users. Step into a bright open-concept main floor with 9 ft ceilings, featuring a stylish kitchen with stainless steel appliances, island seating, a welcoming dining area, and a spacious family room with engineered hardwood flooring—perfect for everyday living or hosting guests. Upgrades include a 200 amp electrical service panel, EV outlet rough-in, zebra blinds throughout, oak staircase with wooden spindles, and a garage door opener with remote and Wi-Fi compatibility. Convenient inside entry from the garage adds to the functionality of the home. Patio doors open to a private backyard with a patio area ideal for outdoor enjoyment. The second level features four generous bedrooms, including a large primary suite with a walk-in closet and ensuite, along with the convenience of a second-floor laundry room. Additional bedrooms comfortably accommodate families, guests, or short-term rental groups. The lower level offers a wide open layout with large windows, a 3-pc rough-in, and a cold room—providing excellent potential for a future recreation area, home gym, or additional living space. Situated just minutes from Niagara Falls, Brock University, Niagara College, Hwy 406/QEW, shopping, dining, parks, and wineries, this home sits at the centre of Niagara’s most desirable amenities and attractions. Whether you're an investor seeking reliable short-term rental income or a family looking for a modern home in a growing community, this property checks every box. (id:49187)

