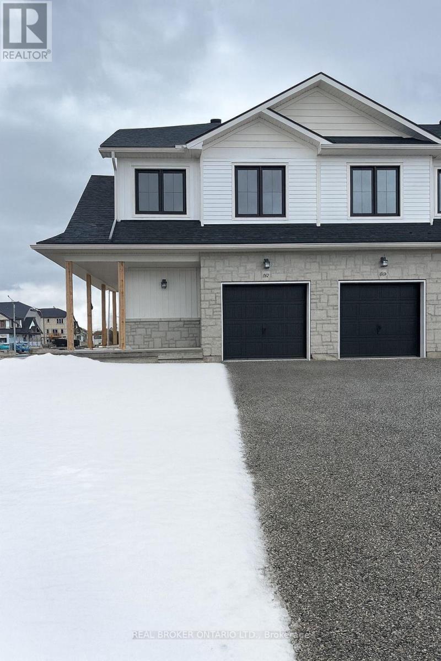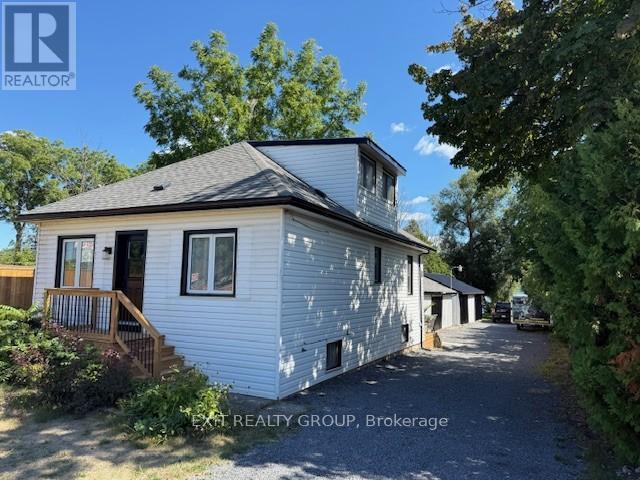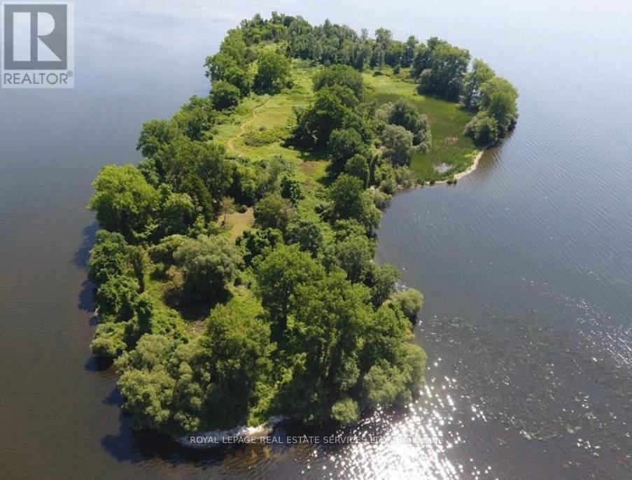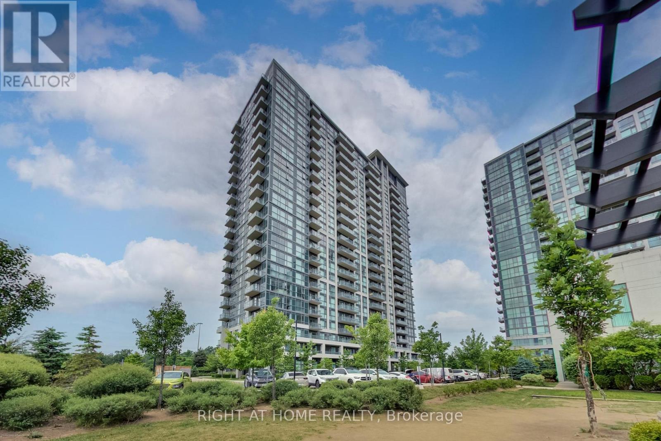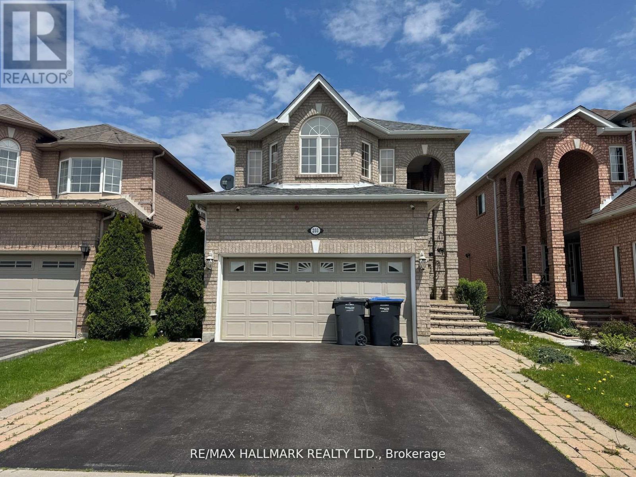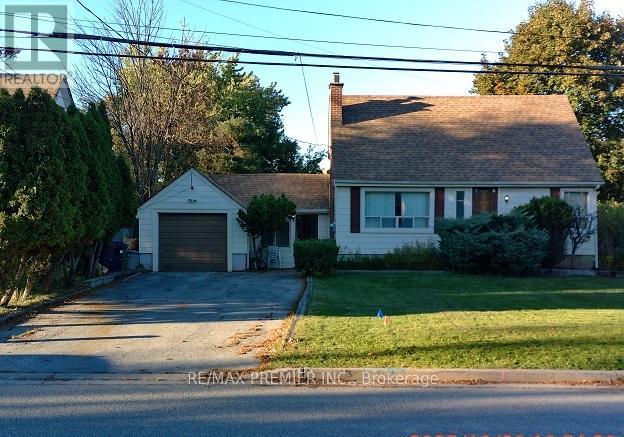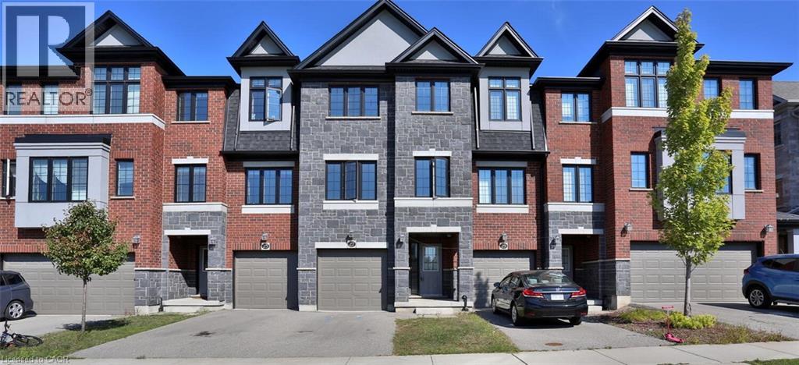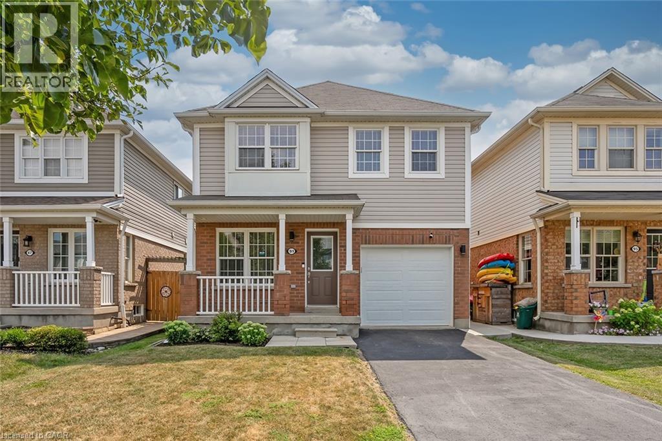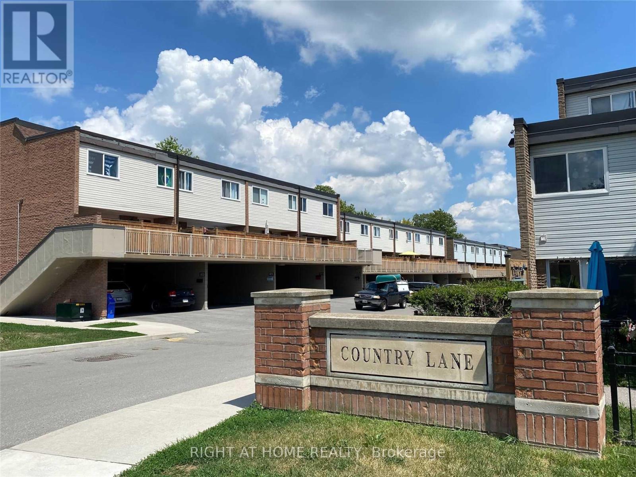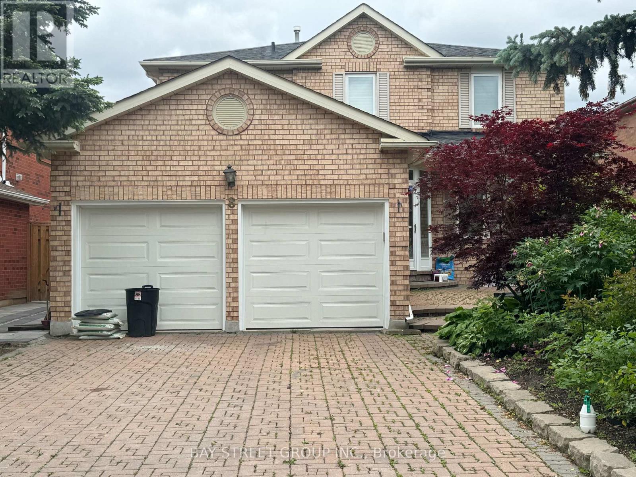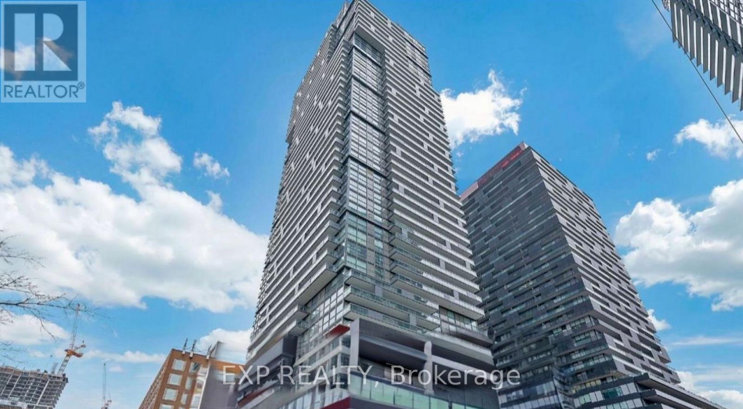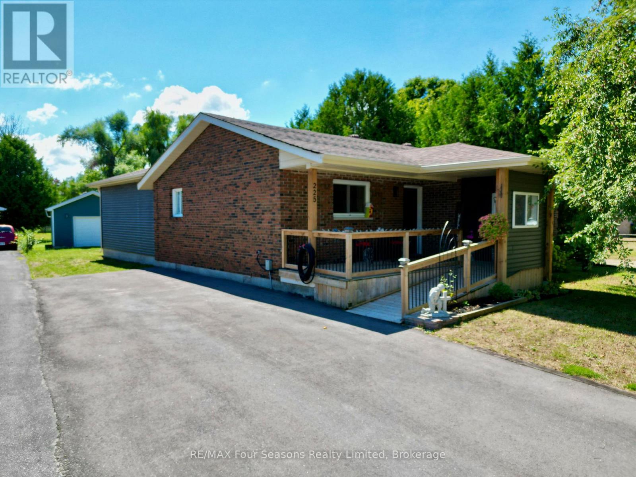87 Staples Boulevard
Smiths Falls, Ontario
Welcome to 87 Staples Blvd-a modern, Energy Star certified 3-bedroom, 2.5-bath end unit on a corner lot backing onto green space in Bellamy Farm, Smiths Falls. This thoughtfully designed multi-level home offers approximately 1356 sq. ft. of bright, functional living space.Inside, you'll find contemporary finishes throughout, including laminate flooring in common areas, tile in all wet spaces, and carpeted bedrooms for added comfort. The stylish kitchen features granite countertops, a granite breakfast bar, and five stainless steel appliances.The second level offers two spacious bedrooms, each with double closets, alongside a full 3-piece bathroom. The upper level is dedicated to the private primary suite, complete with a large walk-in closet, a sleek ensuite with walk-in shower, and a convenient laundry room equipped with a washer and dryer.The finished lower level adds even more living space, with two windows that bring in plenty of natural light-perfect for a rec room, home office, or gym.Occupancy available January 1. Photo's were taken before tenant moved in. (id:49187)
550 Old Highway 2
Quinte West (Sidney Ward), Ontario
Great opportunity to live on the Bay of Quinte at an affordable price. The home has recently been updated. Two large bathrooms and a cozy living room with gas fireplace. New bathroom on the second floor, new central air, new deck and privacy fencing and new eavestroughs. The property has a great view of the Bay of Quinte with a new gazebo. Two large garages and workshop. The price includes all docks. Ideal for a military person and/or an outdoors person. Great fishing. Airbnb potential! (id:49187)
2 Grape Island
Prince Edward County (Ameliasburg Ward), Ontario
Own a truly rare piece of Canadian paradise! This extraordinary 16+ acre private island offers unparalleled peace, absolute privacy, and 360-degree natural beauty, all just a short boat ride from Prince Edward County and minutes from Belleville by water. Surrounded by stunning lake views and framed by mature trees, this unique, off-grid property is an ideal sanctuary for those seeking a secluded, rustic lifestyle. This land is zoned"Environmentally Protected" ,there is no building permitted except by using existing structures and foot prints; which include a 12'x16' bunkhouse and a 16'x20' kitchen and storage building and potentially the old foundation of another building that is still visible. There are two out houses on the island as well an old well. There is no dock . (id:49187)
515 - 349 Rathburn Road W
Mississauga (City Centre), Ontario
***Now, even better value with a new price reduction-exceptional space, prime location, and unmatched convenience***Discover a stylish corner-unit residence designed for today's urban lifestyle. This beautifully maintained condo offers one of the largest layouts in the building, featuring 955 sq. ft. of interior living space plus a 59 sq. ft. balcony. Perfectly situated in one of Mississauga's most dynamic neighbourhoods, this 2-bedroom + den, 2-bathroom suite combines modern style with everyday practicality. The open-concept design showcases a sleek kitchen with stainless steel appliances, contemporary cabinetry, and a spacious island-ideal for cooking, working, or entertaining. Floor-to-ceiling windows fill the living and dining areas with natural light, while the private balcony offers a quiet place to unwind. The primary bedroom features a walk-in closet and a luxurious 4-piece ensuite, and both bedrooms comfortably fit a queen-size bed, offering excellent functionality for families, guests, or roommates. The versatile den works beautifully as a home office or additional storage. As a corner unit, you'll enjoy enhanced privacy, larger windows, and a bright, airy feel throughout. Residents enjoy access to outstanding amenities: a fitness centre, indoor pool, party room, and 24-hour concierge. Steps to Square One, Sheridan College, Celebration Square, dining, entertainment, and major transit routes-plus quick access to Highways 403/401. Parking and locker included. Don't miss this incredible opportunity to own one of Mississauga's most desirable corner suites-now at an even more attractive price. (id:49187)
203 Landsbridge Street
Caledon (Bolton East), Ontario
Sun-Drenched 3 Bedroom All-Brick Home in Prime South Bolton A True Entertainers Delight! Pride of ownership in this well-maintained, move-in ready family home located in one of South Boltons most desirable neighbourhoods. Featuring a functional floor plan with an open-concept layout, this home is filled with natural light and designed for both comfort and style. The spacious eat-in kitchen boasts granite countertops, and ample cabinet space perfect for daily living and hosting gatherings. Adjacent, the living and dining rooms are enhanced by rich hardwood floors, adding warmth and elegance to the main level.Convenient main floor laundry with direct garage access adds everyday ease. Upstairs, the large primary retreat features a walk-in closet and a private 4-piece ensuite. Two additional bright and spacious bedrooms complete the upper level.The professionally finished basement offers exceptional bonus space with a large recreation room, wet bar, home office, 2-piece bath, ideal for extended family, remote work, or entertaining.Step outside to your private, beautifully landscaped backyard oasis with an interlock patio, covered cabana, and hot tub, perfect for relaxing or entertaining guests year-round.Located within walking distance to parks, top-rated schools, and local shops, this home checks every box for location, layout, and lifestyle. A standout property offering tremendous value in a family-friendly community. (id:49187)
6 Wardlaw Crescent
Toronto (Thistletown-Beaumonde Heights), Ontario
Spacious 4-Bed Detached 1-Storey Home on a Rare Oversized Lot (75 Ft X 141 Ft) in a prime location - Don't miss this exceptional opportunity to build your dream home. Nestled in a quiet, mature neighborhood, this home presents Four well-appointed bedrooms, Two Baths & 1 Car Garage. Partially Finished Basement with Rec Room , Workshop & Laundry Room. (id:49187)
29 Ridgemount Street
Kitchener, Ontario
Newer Townhouse for Lease – Prime Location Near Hwy 401! Beautifully upgraded 3-bedroom, 3-bathroom townhouse available for lease in a desirable, family-friendly neighbourhood with quick access to Highway 401. This bright and spacious home is finished top to bottom and features an open-concept main floor with modern laminate and ceramic flooring, a stunning kitchen with granite countertops, stainless steel appliances, and a large island—perfect for both everyday living and entertaining. The primary bedroom includes a walk-in closet and a private 3-piece ensuite with a ceramic and glass shower. Enjoy the convenience of second-floor laundry, central air conditioning, and a single-car garage with automatic opener and remotes. Located close to parks, shopping, and within walking distance of a brand-new elementary school, this home is perfect for professionals or families seeking a turn-key rental in a growing community. Photos as per vacant unit. Utilities paid by tenants include water heater and softener rentals. Good credit is required, and a full application must be submitted. (id:49187)
91 Cleghorn Drive
Binbrook, Ontario
Step into an inviting foyer featuring ceramic tile, single front door w/glass insert and single front hall closet. From there, proceed to the living room, complete with laminate flooring and two double windows adorned with white shades. Next, enter the bright eat in kitchen, equipped with a suite of four appliances and elegant dark wood cabinetry, double stainless steel sink, sliding door access to the backyard and the formal dining room joined making this a versatile and large space. On the main floor, you will also find convenient access to a single-car garage with an automatic door opener and storage shelving, along with a two-piece bathroom for guests. Ascend the staircase, featuring a new runner, to discover 3 well-appointed bedrooms. The primary suite is generously sized, featuring a large window and a walk-in closet. The additional 2 bedrooms are also spacious, each with double closets and double windows. The upper level includes a convenient walk-in laundry room equipped with a washer and dryer, as well as a four-piece bathroom complete with a double-wide vanity, single sink, tub-shower combination with ceramic backsplash. The partially finished basement awaits your personal touch, offering a recreation room and potential office or bedroom space, along with abundant storage options. Outside, enjoy a fully fenced, oversized backyard featuring a lovely wood deck that leads down to a concrete patio. The front yard provides a single-car driveway, a charming front porch, a combination of brick and vinyl, complemented by beautifully landscaped perennial gardens. A concrete walkway runs alongside the house, enhancing accessibility and curb appeal all located on a family-friendly street. This property is perfect for families seeking comfort and convenience in a desirable neighbourhood. *Some photos contain AI technology. (id:49187)
129 Milestone Crescent
Aurora (Aurora Village), Ontario
Calling all investors and first-time buyers! Here's your chance to own a bright and well-situated home just steps from both Wellington Public School and Aurora High School. A prime spot for families. With 3 bedrooms and 1.5 baths, this property offers flexible living space. Enjoy the benefits of a community that has recently undergone major improvements, including brand-new windows, updated carport doors, and a refreshed outdoor pool area, contributing to a modernised, well-maintained complex. (id:49187)
One Bedroom In Basement - 8 Queensgate Court
Markham (Unionville), Ontario
Experience Modern Living In This Walk-Out Basement Apartment In Unionville. This Bright And Spacious Three-Bedroom Walk-Out Basement Features Private Ensuites For Every Bedroom. One Bedroom Is Available For Rent, Partially Furnished With A Bed, Mattress, Study Desk, And Chair. Enjoy Separate Entrance With Shared Access To A Fully Equipped Kitchen And Laundry. Tenants Share Kitchen And Laundry. Laundry Is Coin-Operated And Pay-Per-Use. Parking On The Driveway Is Available For An Additional $50/Month. Rent Includes All Utilities, Except For Laundry Usage. Move In And Enjoy! (id:49187)
306 - 39 Roehampton Avenue
Toronto (Mount Pleasant West), Ontario
Welcome to E2 Condo!10 Feet ceiling 3-bedroom, 2-bathroom Bright Unit in the heart of Yonge and Eglinton. This Over 900 Sq Feet Huge 3Bedrooms contemporary residence offer natural light that fills the beautiful corner unit through its large windows.With direct access to the subway station, commuting is a breeze.Parking, Locker included.Five Star Amenities: Kids Indoor Playground, Gym, Party/Meeting Room, Outdoor Terrace W/Bbq, Movie Theatre, Guest Suites, Concierge, Visitor Parking...And Much More. This Is A Must See! (id:49187)
225 Christopher Street
Clearview (Stayner), Ontario
HUGE LOT - Welcome to this beautifully updated 2-bedroom, 2-bath bungalow in the heart of Stayner. Set on an impressive 60' x 260' lot, this home blends modern comfort with exceptional outdoor space. The open-concept layout features a bright kitchen with a gas range, flowing effortlessly into the dining and living areas. The spacious living room offers custom built-ins, an electric fireplace, and sliding doors that open to a large back deck with a covered gazebo-perfect for outdoor dining, relaxing, and entertaining.The primary suite includes a walk-in closet and private ensuite, while the second bedroom and full bath provide ideal flexibility for family, guests, or a home office. Additional highlights include a covered front porch with ramp access, a 16' x 20' detached insulated garage with hydro, a paved driveway, and a convenient storage shed. Move-in ready with numerous recent upgrades, this home is an excellent option for first-time buyers, retirees, or anyone looking to downsize without sacrificing space or modern conveniences. Furnace (2023), Heat Pump (2022), Sump Pump (2025) (id:49187)

