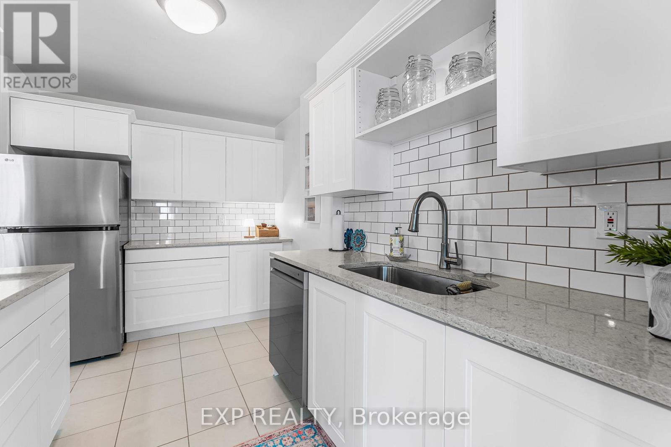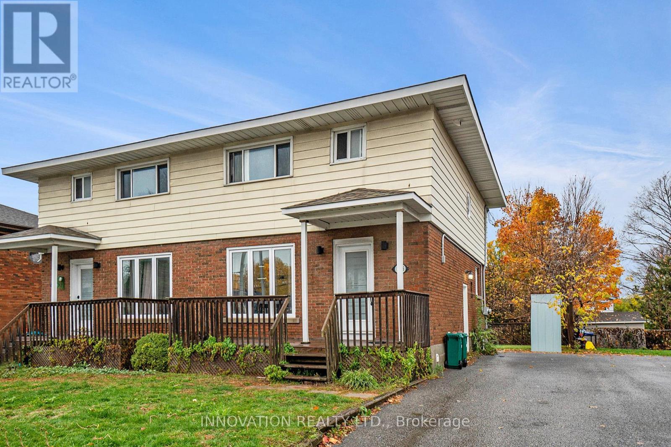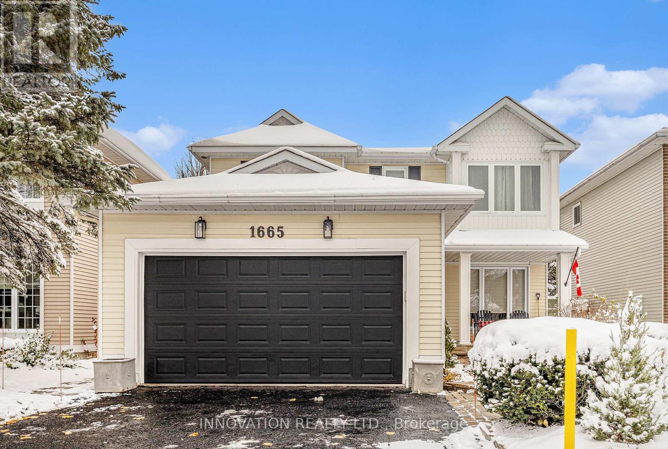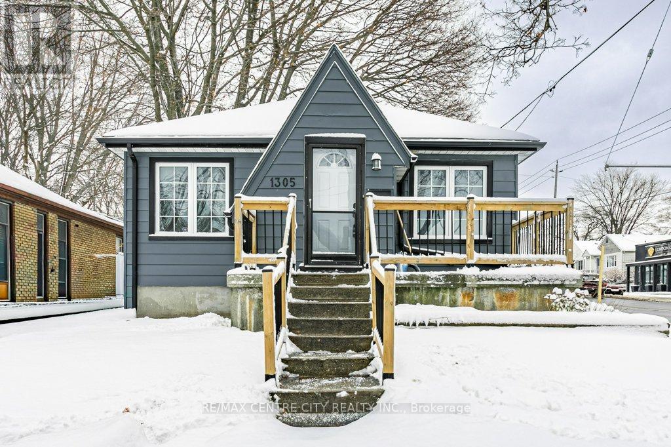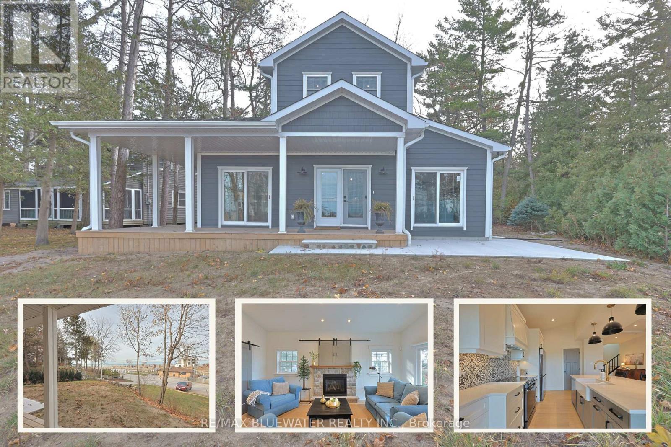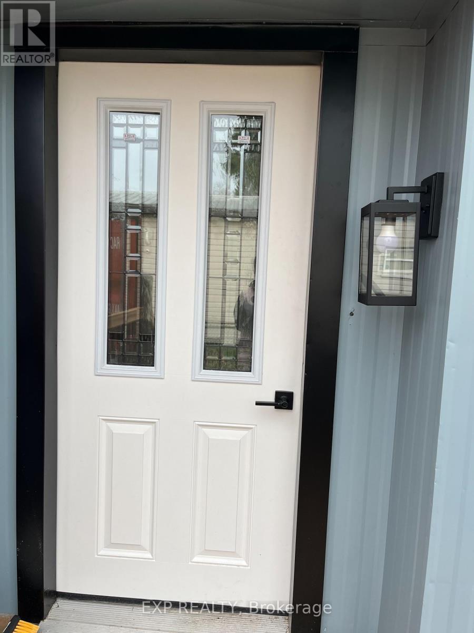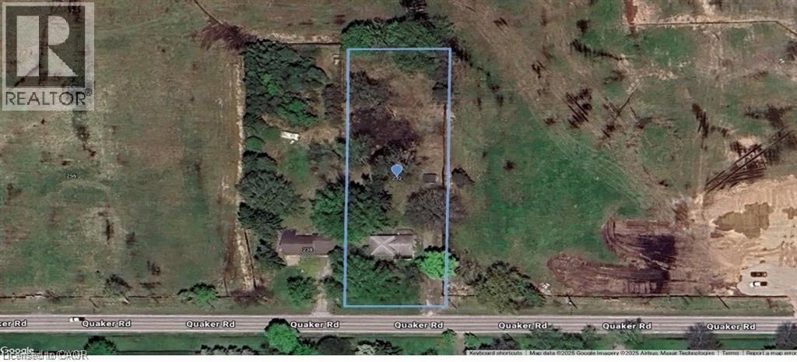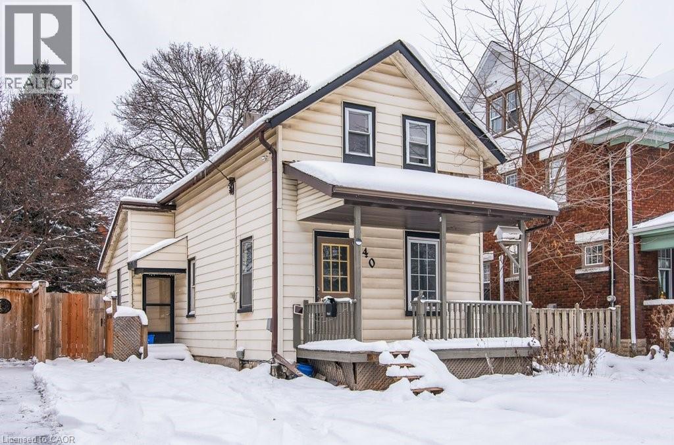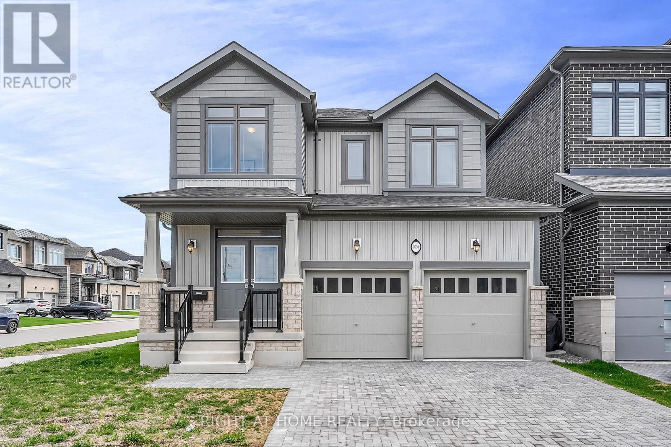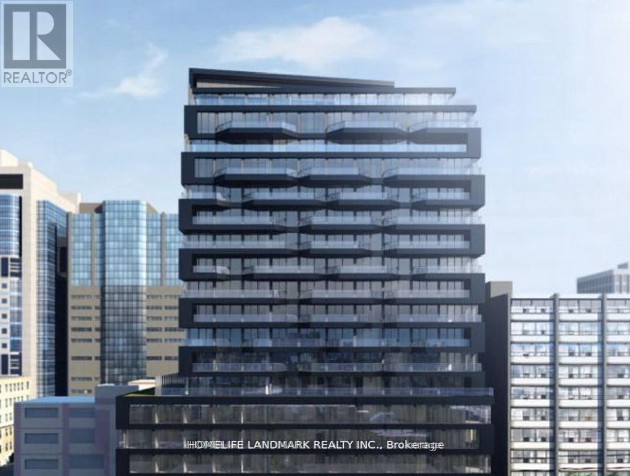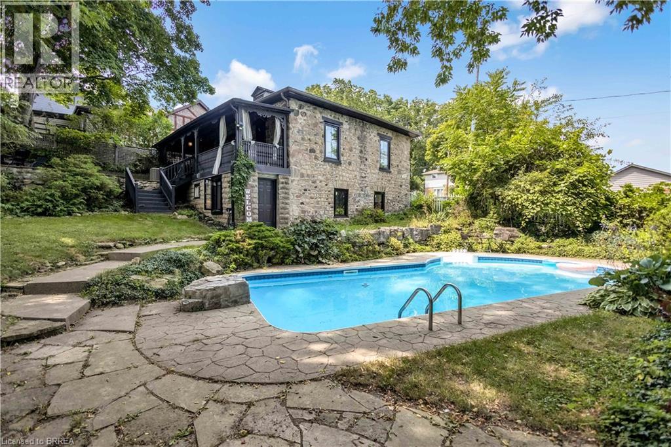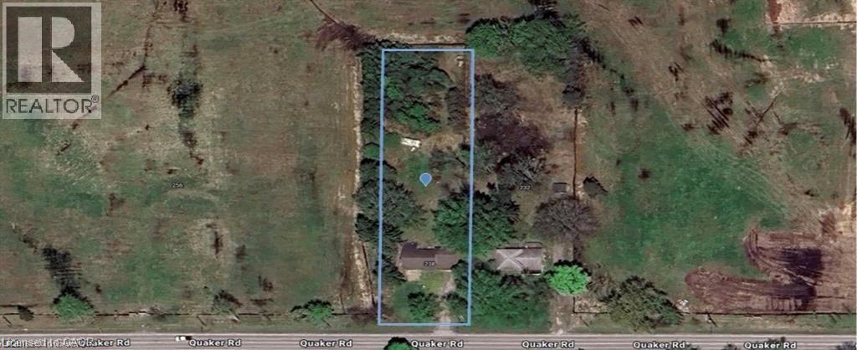509 - 15 Towering Heights Boulevard
St. Catharines (Glendale/glenridge), Ontario
Welcome to 15 Towering Heights Blvd #509, nestled in the vibrant Glenridge neighbourhood of St. Catharines, this stylish and modern unit offers 1-bedroom, 1-bathroom and a thoughtfully designed living space. Recently updated, this unit showcases a beautifully renovated kitchen (2025), featuring sleek cabinetry, contemporary countertops and stainless steel appliances, an absolute standout for those who love to cook or entertain. The open and airy layout creates a seamless flow between the kitchen, dining and living areas, while large windows fill the space with natural light, enhancing its trendy, modern vibe. Your own private balcony offers the perfect spot to enjoy your morning coffee or unwind after a long day. This well-maintained building is loaded with amenities, including an exercise room, indoor pool, sauna, party room, games room and meeting room, giving you everything you need right at home. Located just steps from Glenridge Plaza, Tim Hortons and minutes to the Pen Centre, restaurants and shopping, this home provides the utmost convenience for everyday living. Monthly condo fees cover all utilities except cable/internet, making this a smart, affordable choice for those seeking a budget-friendly, low-maintenance lifestyle. Whether you're a first-time buyer, downsizer or investor, this turnkey unit offers the perfect blend of comfort and lifestyle. Book your showing today! (id:49187)
B - 1675 Baseline Road
Ottawa, Ontario
Welcome home to 1675 Baseline Road - Unit B, a bright and modern 1-bedroom, 1-bathroom lower-level apartment in a convenient and central Ottawa location. Perfect for a couple or professional seeking comfort and accessibility, this unit offers a clean living space just minutes from shopping, transit, and Algonquin College. In Unit laundry - Hydro extra (id:49187)
B - 1665 Teakdale Avenue
Ottawa, Ontario
Be the first to live in this brand-new, fully renovated lower unit at 1665B Teakdale Avenue, Ottawa - where modern comfort meets quiet suburban living. Perfect for a single professional or couple, this bright and thoughtfully designed home offers a warm and contemporary atmosphere in a peaceful neighborhood. Granite countertop, stainless steel appliances. The female landlord is renting out the lower level of her home and is seeking female tenants or a couple. The unit has been newly built and finished with attention to detail, ensuring a clean and modern living experience. For showings pls book with the following link - https://showmojo.com/l/4b672a70a1/1665-teakdale-ave-ottawa-on-k1c-6m2 (id:49187)
1305 Langmuir Avenue
London East (East N), Ontario
Welcome to 1305 Langmuir Ave. This bungalow style home offers 2 bedrooms, 1 bathroom, large fully fenced yard and parking for 2 vehicles. Your primary suite has an updated ensuite and walk in closet with built in shelving and dresser. Conveniently located just minutes to the 401 for commuters or quick access to the both the north and south ends of London. Tenant to pay the lease price plus hydro, water, and gas. All applicants must have an employer letter, proof of income, credit check and fully completed application. Minimum 1 yr lease. (id:49187)
82 River Road
Lambton Shores (Grand Bend), Ontario
ONE OF A KIND LAKE & RIVER VIEW HOME STEPS FROM THE SANDY BEACHES OF LAKE HURON JUST COMPLETED IN 2024 IN GRAND BEND! Welcome to 82 River Road, Grand Bend where you find a truly unique home + location combo within walking distance of all Grand Bend's best amenities including the sandy shores of Lake Huron. Completed in 2024 offering 1,435 sq ft of highly appointed living space! Lots of space on nicely treed and private lot for parking. Roadside covered deck for a great space outside to relax on those days when the wind is coming off Lake Huron. Step inside to your entrance foyer with shiplap accent wall and double closet. Flowing into the open concept great room with engineered hardwood flooring throughout and two sliding doors plus garden door to take in all the incredible Lake Huron & marina views. Spacious kitchen with large center eat-up island that offers a farmhouse style sink. Lots of cabinetry and space for storage along with the walk-in pantry. Black stainless steel appliances, quartz counters and timeless tiled backsplash are just a couple more special mentions to note in the kitchen. Expansive dining area with custom coffered ceiling. Living room with vaulted ceiling and gas fireplace which has a stone surround plus a hidden barn door TV slot above! Main floor bedroom with lots of windows for natural light. Main floor two piece bathroom offers farmhouse style sink and heated floors with laundry closet. Second floor primary suite with cathedral ceilings and walk-in closet offers more incredible views of Lake Huron & the marina. The deluxe five piece ensuite is truly special with gold accents, double vanity, walk-in glass tiled shower with built-in seat, floating tub and heated floors! This private location is just steps from the Cottage Cafe, fifty steps to the sandy shores of Lake Huron & a short walk to downtown. Relax on your lakeview deck with a glass of wine admiring world famous Lake Huron sunsets overlooking the activities on the river! (id:49187)
130 - 63 Whites Road
Quinte West (Sidney Ward), Ontario
Welcome to this bright, open, and extensively updated 3-bedroom, 2-bath mobile home-perfect for those seeking comfort, convenience, and modern living. Step inside to a spacious foyer with closet that leads into an inviting living room, fully refreshed with new finishes. The home offers a generous living area filled with natural light, creating a warm and welcoming atmosphere throughout. Enjoy the convenience of two updated bathrooms, a 4-piece main bath and a 3-piece secondary bath with a roll-in shower, ideal for accessibility. The home features a large laundry/mudroom with a handy pocket door, providing excellent functionality and extra storage. Recent upgrades include new metal roof, windows, doors, bathrooms, kitchen, decks, and central air, ensuring comfort and low maintenance for years to come. Outside, the property boasts a mostly fenced large lot-perfect for pets, gardening, or outdoor living-along with a 10x12 shed for additional storage or workspace. The updated decks offer great spaces for relaxing or entertaining. ***Updates are scheduled to be complete Dec 15/25.*** Pictures to follow as rooms are completed.*** (id:49187)
232 Quaker Road
Welland, Ontario
232 & 238 QUAKER ROAD WELLAND SALE DEPENDENT ON THE OTHER.BOTH PROPERTIES TOGETHER CAN BE USED TO BUILD ASTACKEDTOWNHOUSE DEVELOPMENT.PLANS AVAILABLE. APPROX. 3-6 MONTHS FROM SPA (id:49187)
40 Krug Street
Kitchener, Ontario
Welcome to this charming 1½-storey detached home, set on a generous 40' x 108' fully fenced lot complete with an oversized deck—perfect for outdoor entertaining. This well-maintained property offers a blend of character and thoughtful updates, including a new roof (2015), copper plumbing, updated wiring, bathroom renovation, front porch, and several newer windows. The main floor provides bright, flexible living space with the potential to convert an area into a bedroom, offering added convenience for those seeking one-level living. Zoned R5, this property provides excellent versatility—allowing for duplex potential or a home-based business, making it a smart option for investors, first-time buyers, or those looking to right-size. Ideally located just steps from the Kitchener Farmers’ Market, LRT, Innovation District, Google, Iron Horse Trail, and Victoria Park, this home offers an unbeatable combination of lifestyle and convenience. A wonderful opportunity in one of Kitchener’s most vibrant neighbourhoods—don’t miss your chance to make it yours. (id:49187)
Main-Upper - 2091 Hallandale Street
Oshawa (Kedron), Ontario
Great Opportunity To Live In A Beautiful Detached 2 Storey Home In North Oshawa (Main Floor And Upper Floor), No Bsmt Included. Surrounded By New Built Homes, Corner Lot. Stunning 4 Bedroom, 3 Washroom, Offer Nearly 2,000 Sqft Living Area. Double Car Garage. Excellent Layout With 9 Feet Ceiling On Main Floor, Open Concept Kitchen, Quartz Counter Top And Large Island. S/S Appliances. Slide Door Walk Out To The Back Yard. Big Windows With Ton Of Natural Light For Living Areas. Upgraded Hardwood Floors On Main Floor And Oak Staicase. Primary Room With 5 Pieces Ensuite And Walk-In Closet. 3 Other Bedrooms With Their Own Closets And Windows. Close To All Amenities, Cineplex, Restaurants, Costco, Ontario Tech University, Shopping Malls, And Minutes To Hwy 407. Nearby Conservation Parks, School, And Green Spaces. A Must See! (id:49187)
1304 - 195 Mccaul Street
Toronto (Kensington-Chinatown), Ontario
One year new bright studio condo offers a spacious layout with an open concept floor plan. Featuring modern finishes throughout. the unit boasts 9' ceilings, floor-to-ceiling windows, stainless steel appliances with gas cooking. Located in the heart of downtown Toronto, steps away from U of T, Queen's Park, major hospitals, and the Queen's Park subway station. easy access to trendy Baldwin Street, restaurants, bars, and shopping. The building offers excellent amenities including a sky lounge, concierge, fitness studio, and a large outdoor sky park with BBQ and lounge areas. Perfect for professionals, students. (id:49187)
57 Main Street
Paris, Ontario
This enchanting stone residence, dating back to 1899, is tucked away in a quiet, sought-after neighbourhood in the south end of Paris— just minutes from downtown and the 403. Rich in character, the home showcases timeless curb appeal and a seamless blend of historic elegance and modern updates. Inside, you'll find an open-concept kitchen, updated windows, and refreshed fascia and eaves, all contributing to the home’s stylish functionality. The walkout basement adds valuable living space, featuring a welcoming family room, an additional bedroom or office, and direct access to the beautifully landscaped backyard with a sparkling in-ground pool. Upstairs, a cozy back porch offers a tranquil retreat to relax and enjoy the summer evenings. (id:49187)
238 Quaker Road
Welland, Ontario
232 & 238 QUAKER ROAD WELLAND SALE DEPENDENT ON THE OTHER.BOTH PROPERTIES TOGETHER CAN BE USED TO BUILD A STACKEDTOWNHOUSE DEVELOPMENT.PLANS AVAILABLE. APPROX. 3-6 MONTHS FROM SPA (id:49187)

