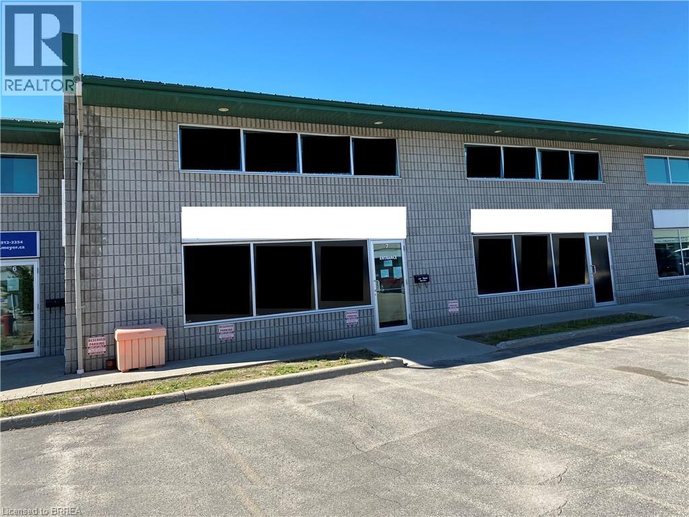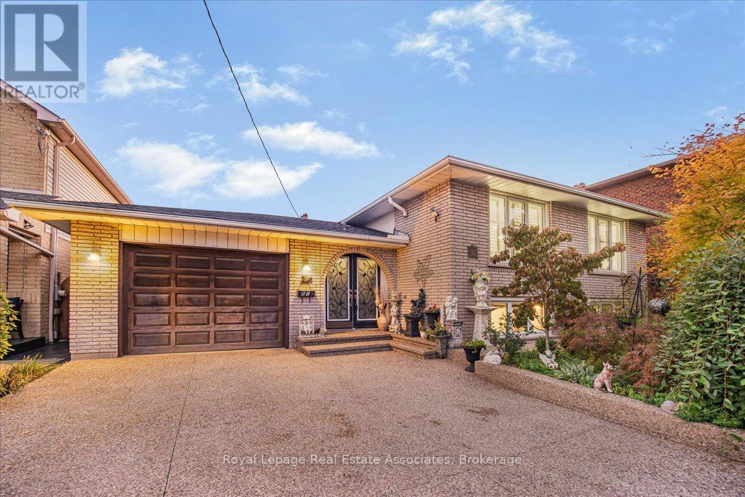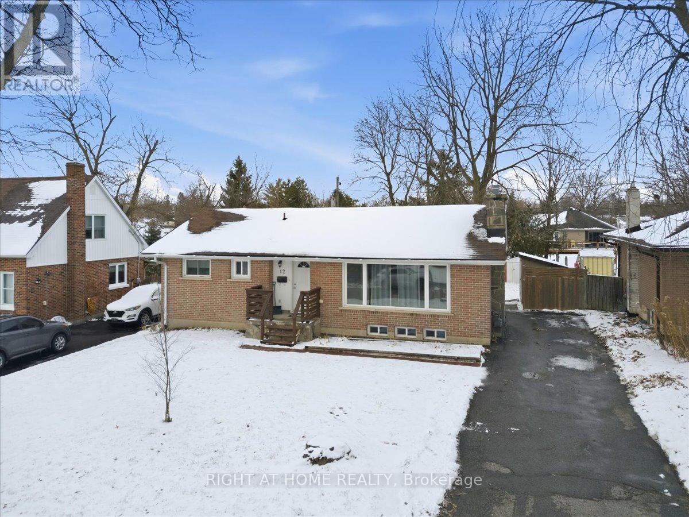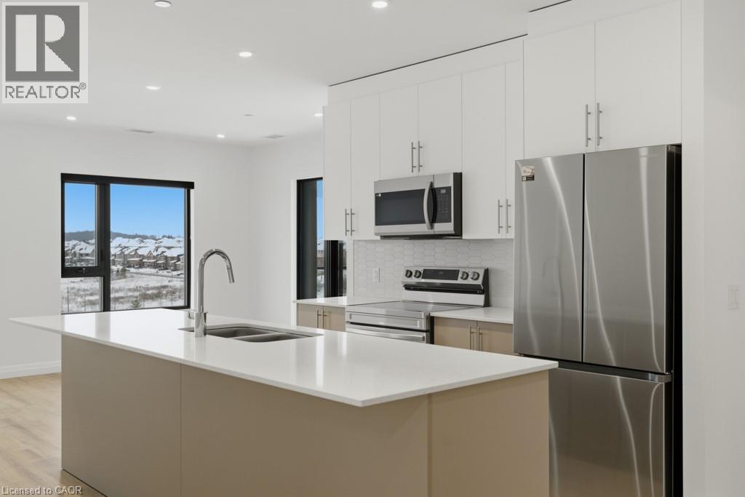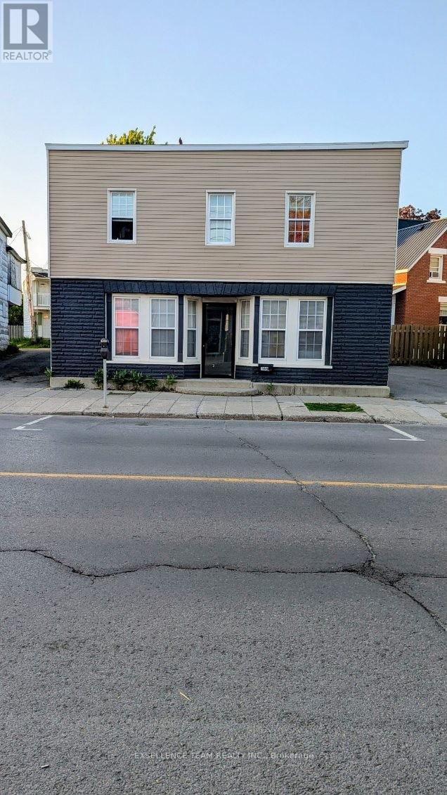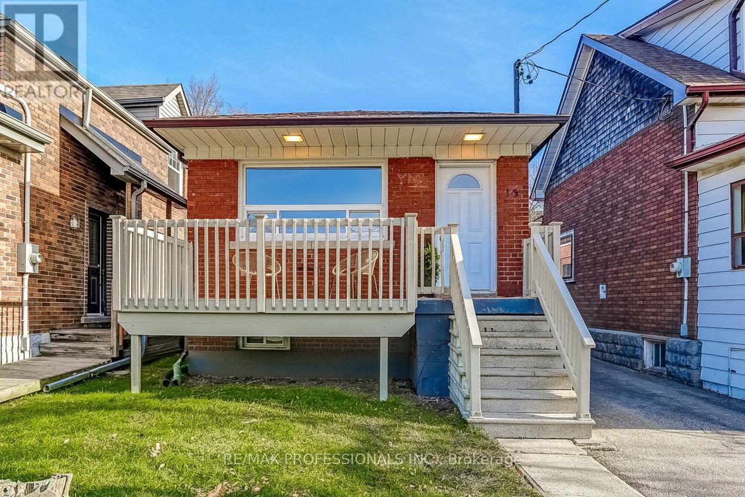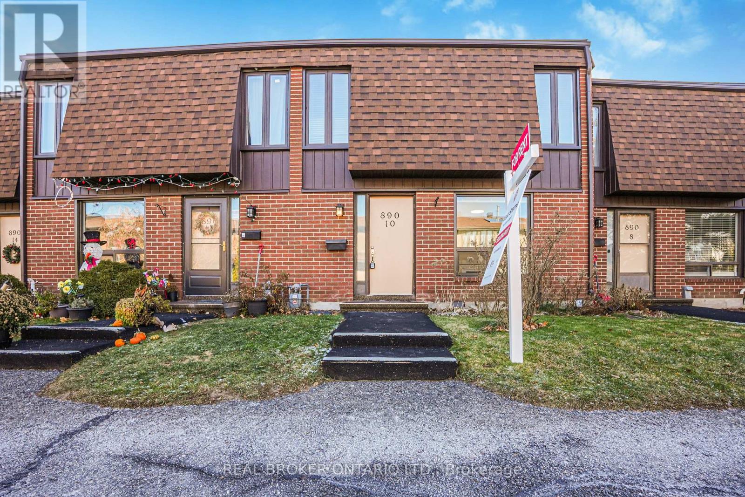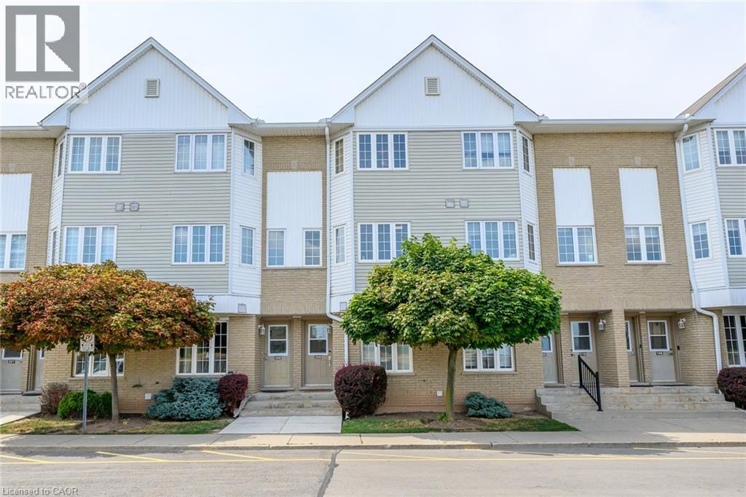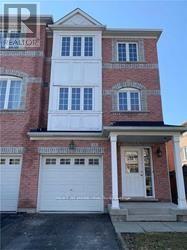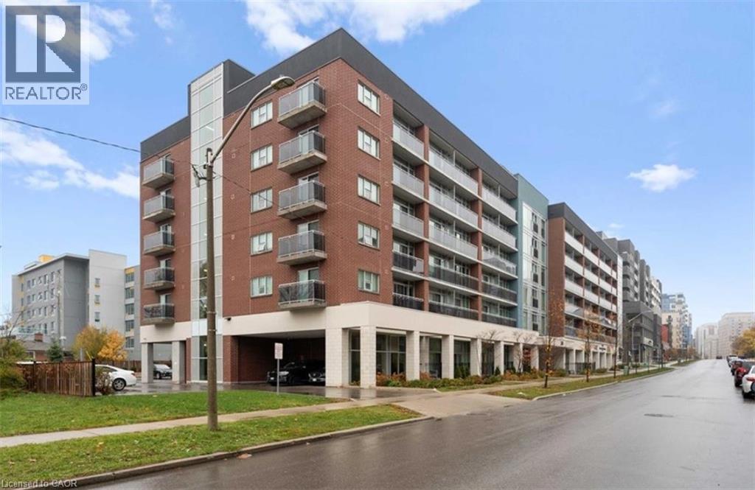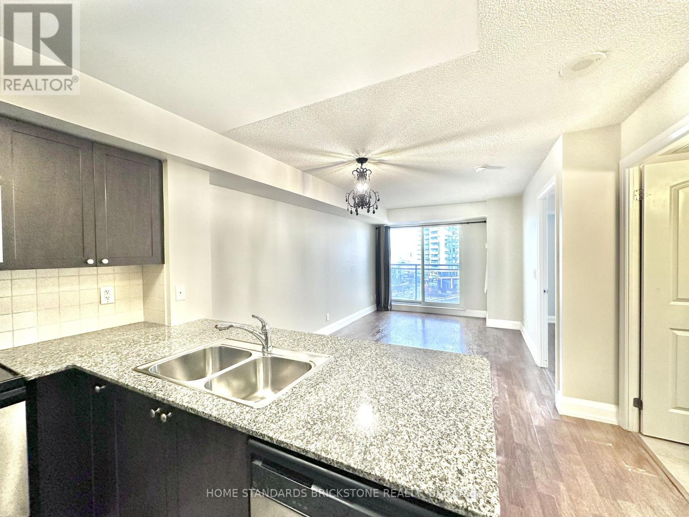45 Dalkeith Drive Unit# 7 Upper & Lower
Brantford, Ontario
Industrial / Office Unit. Reception, private office spaces with 2pc washrooms on the main floor. Entire space is heated and cool with two Forced Air gas furnace with central air. Utilities in addition. (id:49187)
51 Picton Street
Hamilton (North End), Ontario
Welcome to 51 Picton St W, Hamilton! Just steps from the West Harbour Marina and picturesque waterfront trails, this charming home blends character, comfort, and convenience. Set in one of Hamiltons most vibrant neighbourhoods, you'll enjoy a walkable lifestyle close to shops, artisan cafes, parks, transit, and more.Inside, the home features a bright and functional layout with spacious principal rooms, thoughtful updates, and a warm, inviting atmosphere. The private Zen-inspired backyard garden offers a serene retreat, ideal for relaxing or entertaining guests.Significant upgrades add peace of mind for the next owner, including a new furnace (2025), central air conditioning (2025), and an owned hot water tank (2025). These updates, combined with the homes character details, make it move-in ready while still offering future potential.This property is perfect for professionals, young families, or anyone seeking a balance between urban convenience and tranquil living. With easy access to Hamiltons waterfront, vibrant downtown, and the GO station, this is truly a rare opportunity. Don't miss your chance to make 51 Picton St W your next home! (id:49187)
12 Maryknoll Avenue
Kawartha Lakes (Lindsay), Ontario
Charming brick bungalow nestled in the heart of Lindsay, Ontario. From the moment you arrive, the home welcomes you with timeless appeal, set on a quiet street within a warm, well-established neighbourhood just minutes from scenic Victoria Rail Trail, local parks, and nearby schools. Step inside to discover a thoughtfully designed, functional layout featuring 3 bright bedrooms, a stunning 4-piece main washroom, spacious living room, separate dining area, and a well-appointed kitchen. The cozy ambiance is further enhanced by two modern gas fireplaces (installed 2020)-one on the main floor and another in the lower level-adding warmth and charm throughout every season.The side entrance off the driveway offers excellent potential for a future lower suite or in-law accommodation. Downstairs, you'll find an oversized recreation room, a 2nd full washroom, laundry room, and versatility to create a 4th bedroom, gym, or home office to suit your needs. Out back, an inviting partially-fenced yard becomes your private retreat, complete with a 6x8 garden shed (2020), perfect for tools, toys, or hobbies. Recent masonry work (2025) restored and resurfaced the front steps, offering long-lasting durability and a refreshed entrance.This lovingly updated home also features newly replaced basement windows and exterior doors (2021), a fully renovated upstairs bathroom complete with new window (2022), vinyl and carpet flooring (2020), and fence improvements along the neighbour boundary (2023), ensuring both privacy and peace of mind. A perfect blend of cozy comfort, classic craftsmanship, and meaningful upgrades-this home is truly move-in ready and waiting for its next chapter. (id:49187)
525 New Dundee Road Unit# 724
Kitchener, Ontario
Discover life at Rainbow Lake in this warm and welcoming 2-bedroom, 2-bathroom condo at 525 New Dundee Road. Offering over 1,000 sq ft of comfortable living space, the layout is designed to feel open and connected, with the kitchen, dining, and living areas flowing together seamlessly. The kitchen provides ample storage and modern stainless steel appliances, and both bedrooms offer generous space and large closets to keep things organized. Step out onto your private balcony to start your day with a coffee or wind down in the evening with some fresh air. The building’s amenities make everyday living easy, whether you’re fitting in a workout at the gym, relaxing in the sauna, or gathering with friends in the party room or social lounge. For those who enjoy being outdoors, Rainbow Lake’s scenic trail system is just steps from your door. It’s a peaceful spot for walking, taking in the views, or simply enjoying nature whenever you want a break from the day. Commuters will also appreciate the convenient access to Highway 401, making travel around the region quick and straightforward. A comfortable home, great amenities, and beautiful natural surroundings, this condo brings it all together. (id:49187)
334 Third Line
Oakville, Ontario
A showpiece of refined luxury, this home sits on an impressive 77' x 147' lot, where timeless design blends seamlessly with modern sophistication. The grand circular driveway, multiple entry points, and striking stone water feature create an unforgettable arrival experience. Inside, 12-foot ceilings, expansive floor-to-ceiling windows, a custom moss feature wall, and rich hardwood flooring establish a warm yet dramatic atmosphere throughout. At the heart of the home lies a chef-inspired kitchen, thoughtfully designed with sleek quartz countertops, a 10-foot waterfall island, premium built-in stainless steel appliances, central vacuum, kitchen dustpan/sweep inlet and custom full-height cabinetry that elevates both style and function. Upstairs, 10-foot ceilings enhance the sense of space, while the primary suite offers a true private retreat with a custom fireplace, an oversized walk-in closet with tailored organizers, and a spa-like ensuite featuring dual vanities, a deep soaker tub, a glass-enclosed rain shower, and refined finishes. Each additional bedroom includes its own ensuite, ample natural light, and premium details that create individual private sanctuaries. The fully finished lower level provides exceptional versatility, functioning as a self-contained rental suite or a comfortable in-law space with two spacious bedrooms, two full bathrooms, and an open-concept kitchen equipped with upgraded appliances. Outside, the beauty continues with professionally landscaped grounds, fruit trees, a full sprinkler system, a custom deck, and a covered pergola—perfect for outdoor entertaining and year-round enjoyment. A rare offering that exemplifies superior craftsmanship, thoughtful design, and contemporary luxury living (id:49187)
166 Montreal Road
Cornwall, Ontario
Welcome to le Village of Cornwall This 3 residential ( Fully Tenanted ) and one vacant commercial unit on a busy street That awaits for you to open your business or to choose your tenant. Rent are Bachelor 800 plus hydro one bedroom 925 plus hydro two bedroom 600 plus hydro (id:49187)
15 Fifteenth Street
Toronto (New Toronto), Ontario
Calling all first-time buyers, downsizers and investors: 15 Fifteenth St (what an address!) is now listed! A wide and bright brick bungalow on a rapidly evolving street in New Toronto. Update to your Taste - because this current home is solid with a great existing footprint!, Build New - because many owners on the street have built gorgeous homes on these generous lots! or Invest Now - because this is a great area for rentals and you can watch your property generate positive cash flow immediately (Currently set up as 3 + 2 bedrooms). Location, location, location - Perfect for all age demographics! Steps to Highly Ranked Schools and Humber College, Shops and Restaurants of Lakeshore, Everyday Amenities, Community Spaces such as Arenas, Pools & Markets, Tons of Greenspace and Trails, Many Public Transit Options and easy access to Arterial Roads into and out of the City. Don't Miss this Opportunity! EXTRAS: New windows in the home. Garage has electricity. Both levels of the home have laundry hook up capability. (id:49187)
10 - 890 Cahill Drive W
Ottawa, Ontario
HOT RENTAL: Updated 3 BR Townhouse w/ Finished Basement & Fenced Yard! Available Immediately! Welcome to your new family home in the desirable Hunt Club / South Keys area of Ottawa. This beautifully updated 3-bedroom townhouse is an ideal rental opportunity and is available immediately at a great price. The interior boasts a fantastic fresh coat of paint throughout, and the space is enhanced by stylish new light fixtures and potlights. The home offers essential extra space with a large, bright, finished basement-perfectly suited for a children's play area or family media room. Outdoors, you'll find a secure, fully fenced private backyard, and the property includes one dedicated parking spot. The community is highly family-friendly, with easy access to the Hunt Club-Riverside Park Community Centre, local parks (like Cahill Park), and excellent nearby schools. This location is also incredibly transit-friendly, situated close to major OC Transpo routes and the South Keys Transit Station. Enjoy being just minutes from the South Keys Shopping Centre for all your essential shopping and dining needs. Please note that utilities are not included in the monthly rent. (Water included!) Pets will be considered on a case-by-case basis. This is a fantastic, well-maintained home ready for its next family. Minimum 1-year lease required. Book your private viewing today! (id:49187)
511 Highway 8 Street Unit# 209
Stoney Creek, Ontario
Welcome to 511 Highway 8, Unit 209! This 2 Storey stacked townhouse offers 1,065 sq. ft. of carpet-free living space with 2 bedrooms, a 4-piece bath, and in-suite laundry. The main floor features a bright living/dining area and an eat-in kitchen with ample counter space for your favorite appliances and plenty of cupboard storage. Recent updates include furnace and A/C (2 years old), washer/dryer, stove, and built-in microwave. Enjoy two parking spots & two storage closets. Steps to public transit, schools, shopping, and just 2 minutes to Mohawk College Stoney Creek Campus with easy QEW access. Quiet and well maintained complex. 5 Appliances included. Available Feb 1st 2026. (id:49187)
Upper - 11 Etienne Street
Toronto (Clairlea-Birchmount), Ontario
Bright 3BR End-Unit Townhouse - Steps to Warden Station! Beautiful, spacious 3-storey end-unit townhouse (like a semi) in a prime Scarborough location. Perfect for professionals, families, healthcare & IT workers. Highlights: 3 bedrooms, 3 baths, Open-concept living/dining with hardwood floors, Large kitchen + bright breakfast area, 2-car front driveway parking. Steps to Warden Subway, TTC, schools, parks, shopping. 70% utilities paid by tenant. Move-in February. (id:49187)
308 Lester Street Unit# 326
Waterloo, Ontario
Ideally located just steps from the University of Waterloo and a short walk to Wilfrid Laurier University, this one-bedroom, one-bathroom unit offers the perfect blend of comfort, convenience, and style. Designed with students in mind, this modern residence features upscale finishes including granite countertops, stainless steel appliances, in-suite laundry, and carpet-free flooring throughout. Enjoy a private balcony and easy access to on-site amenities such as a fully equipped fitness centre and a social lounge – perfect for studying or relaxing with friends. Situated in the heart of Waterloo’s university district, you're only moments from campus, the UW LRT Station, Waterloo Park, and the vibrant shops, restaurants, and nightlife of Uptown Waterloo. An excellent option for students or parents seeking secure, convenient housing close to everything. (id:49187)
603 - 1070 Sheppard Avenue W
Toronto (York University Heights), Ontario
Spacious 1-bedroom unit at M1 Condos with a clear, comfortable view and a well-designed, functional layout. Kitchen includes a recently replaced refrigerator. This unit offers flexible use for a workspace or additional storage. Steps to Sheppard West Station and close to Yorkdale Mall, Hwy 401, York University, and Costco. Convenient location with easy access to transit and major amenities! (id:49187)

