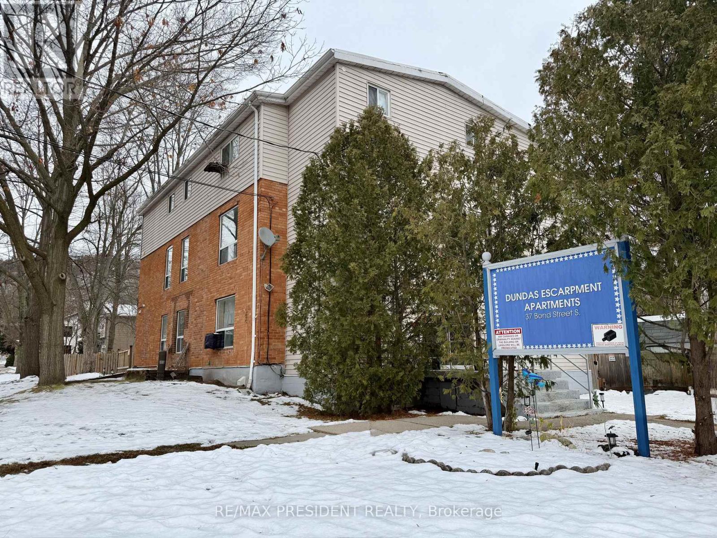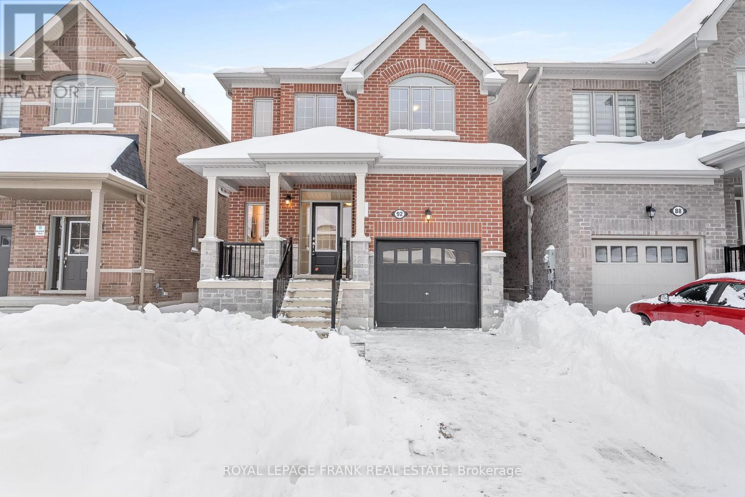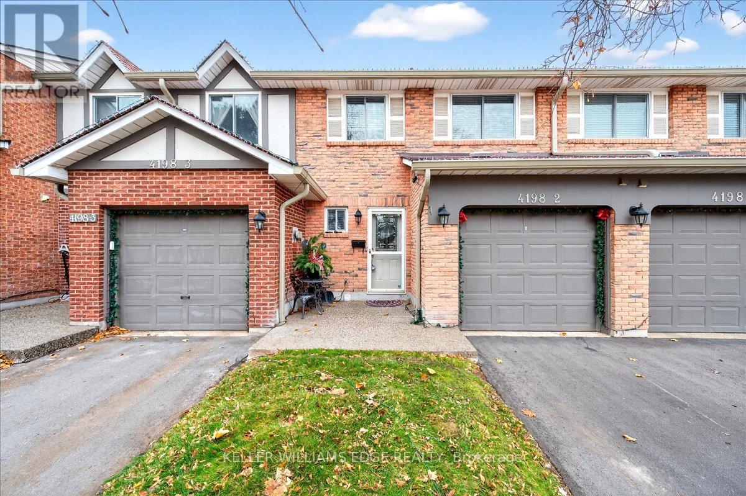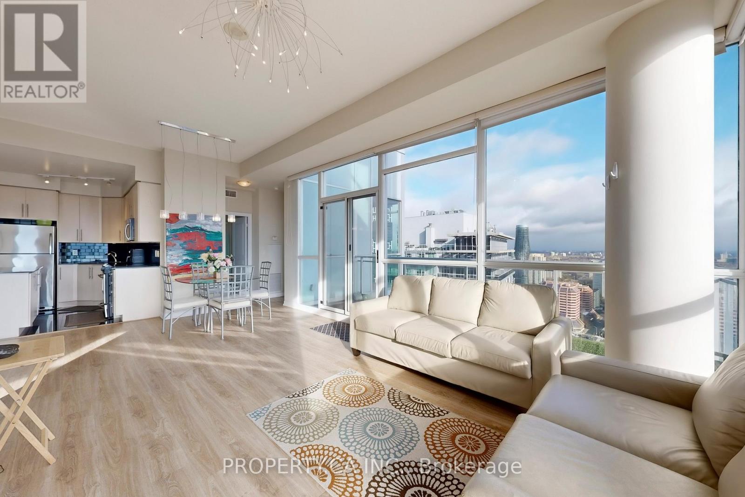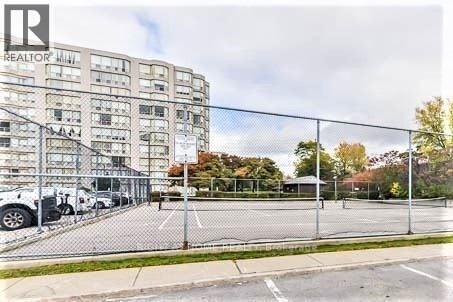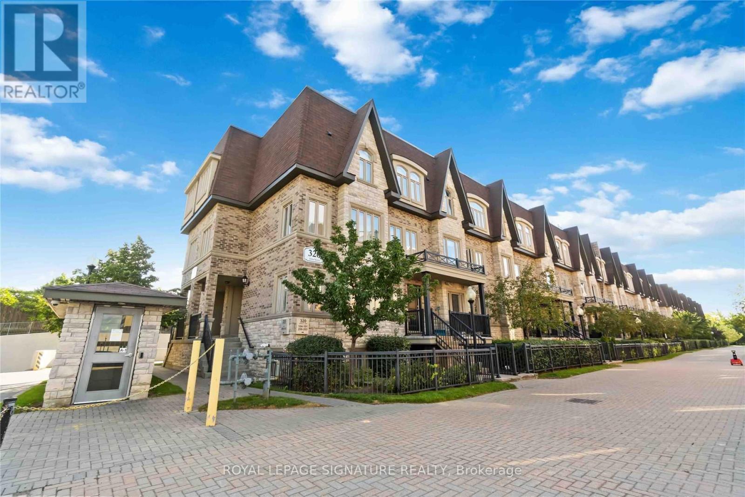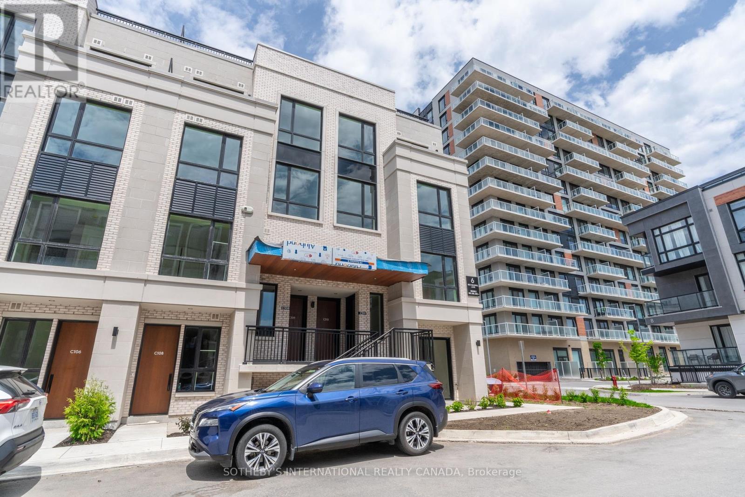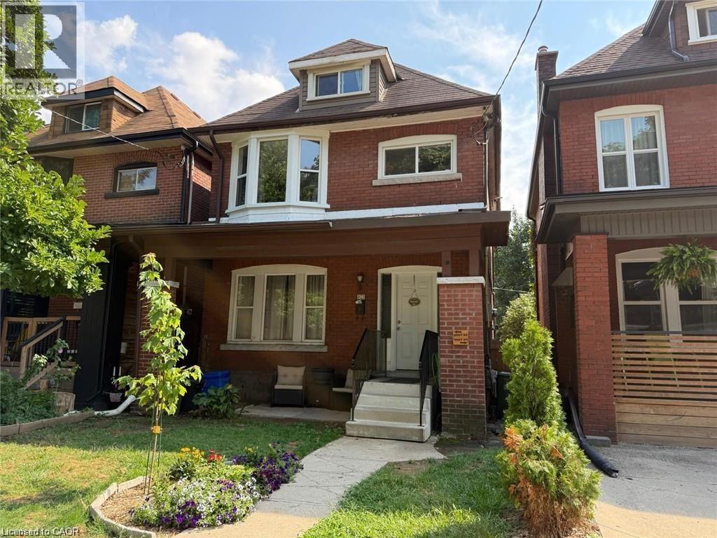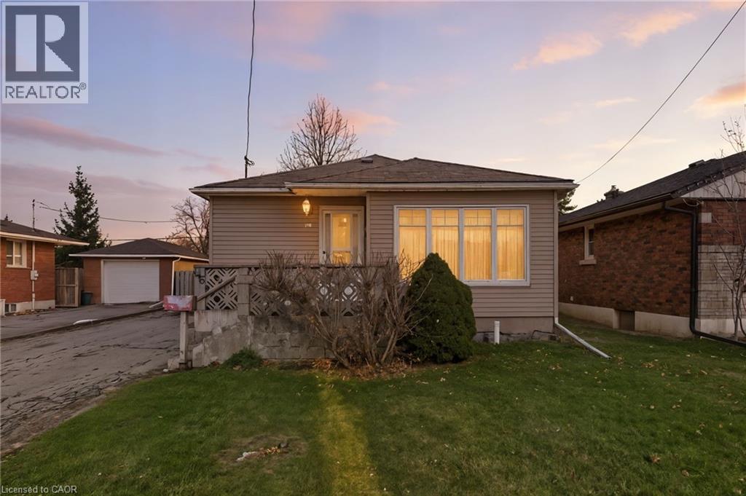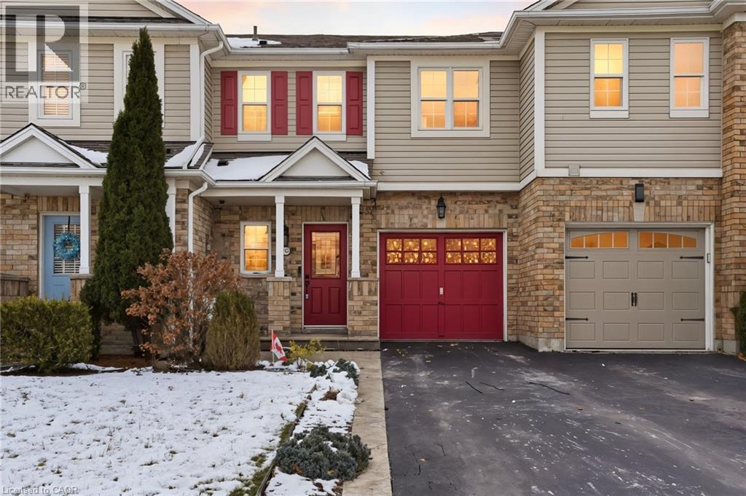37 Bond Street S
Hamilton (Dundas), Ontario
6 Unit apartment Building!! Exceptional opportunity to acquire a purpose-built multi-residential property in the heart of Dundas, ideal for investors or developers seeking immediate income and long-term upside. This well-maintained building features 6 spacious 2-bedroom, 1-bathroom units with functional layouts and shared on-site laundry facilities. Situated on a generous lot with parking for 10+ vehicles. Strategically located steps from public transit and minutes from McMaster University, the property attracts consistent rental demand from students, professionals, and commuters. With stable in-place income and proximity to schools, retail, parks, and major transportation routes, this asset offers strong fundamentals and the potential for enhanced returns through rent optimization or repositioning. A rare investment in a rapidly evolving and high-demand submarket (id:49187)
92 Robin Trail
Scugog (Port Perry), Ontario
Be the first to live in this stunning home that is truly ready for you to move your things into and enjoy! Welcome to Port Perry's newest Heron Hills community where modern living meets small-town charm. This brand new all brick 2-story home offers 3 spacious bedrooms, 3 bathrooms and an unfinished basement. Step inside to find a bright, open-concept layout with stylish kitchen featuring a center island, perfect for entertaining. The walkout to the backyard extends your living space outdoors, while the separate side entrance adds convenience. Upstairs, the huge primary suite is a true retreat, boasting a walk-in closet and luxurious 4-piece ensuite. A second-floor laundry room makes choices effortless, and the mud room with laundry sink adds extra functionality. The attached garage provides additional storage or parking space. Located just minutes from downtown Port Perry, you'll enjoy easy access to the waterfront, charming local shops and some of Durham's best restaurants. Don't miss this incredible opportunity! ** This is a linked property.** (id:49187)
Lower - 597 Montbeck Crescent
Mississauga (Lakeview), Ontario
Located in Mississaugas highly sought-after Lakeview community, just a short walk to the lake, parks, schools, and shopping. This bright and spacious walk-out lower-level apartment offers 2 bedrooms with custom high-capacity closets, a spa-inspired bathroom, and an open-concept designer kitchen featuring built-in Subzero fridge, Wolf gas stove, and range hood. Enjoy heated hardwood floors throughout, dimmable LED pot lights, and soaring 9.5 ft ceilings with abundant natural light. Includes a side-by-side parking spaces, flat fee for all utilities $150.00/month. (id:49187)
2 - 4198 Longmoor Drive
Burlington (Shoreacres), Ontario
Beautifully Updated Townhome in South Burlington's Longmoor area! Welcome to this meticulous 3+1 bedroom, 2.5 bath home offering a tone of natural light throughout, featuring an updated kitchen with granite countertops, crisp white shaker style cabinetry, and stainless steel appliances. Nicely decorated throughout with well thought out textures and styles. The main level living and dining rooms showcase hardwood flooring, nice accents, crown molding finishes, breakfast bar island off the kitchen and gas fireplace. This floor plan has a great flow that seamlessly transitions to a private outdoor sitting area, complete with mature trees and a spacious common area extension off the back yard. All bathrooms have been tastefully updated! Take a walk to the upper level and be greeted by a huge primary bedroom large enough for a king size bed, a rarity for these style of townhomes! The lower level offers a generous sized recreation room, an additional bedroom or home office space, and a 3-piece bath - the perfect lower level set up for guests, or growing families. Ideally located steps from Iroquois Park just across the street! Close to Nelson High School, shops, restaurants, the Centennial bike path, and Appleby GO station making this the ideal location for commuters! You won't be disappointed, this one truly shows at it's best! (id:49187)
3606 - 225 Webb Drive
Mississauga (City Centre), Ontario
Stunning High-Floor Suite at 225 Webb Dr - Unit 3606. Welcome to this bright and spacious 2 bed + den with unobstructed city views from the 36th floor. Featuring floor-to-ceiling windows, a functional open-concept layout, and a den perfect for a home office. The modern kitchen offers stainless steel appliances and granite countertops and breakfast bar. The primary bedroom includes ample closet space and beautiful natural light. Located in the heart of Mississauga-steps to Square One, Sheridan College, Celebration Square, transit, restaurants, and all major amenities. EXTRAS: indoor pool, sauna, gym, theatre room, party room, guest suites, concierge, and more. (id:49187)
214 - 175 Cedar Avenue
Richmond Hill (Harding), Ontario
Beautiful And Luxurious Condo In The Heart Of Richmond Hill. Steps To Go Station. This Beautifully Laid Out 2 Bedroom, 2 Bathroom, Plus Solarium Condo Is Spread Out Across 1168 Sqft. The Open Concept Kitchen Opens Up To The Massive Living/Dining Area. Ample Storage Throughout, All The Rooms In This Condo Are Large And Livable. The Master Bedroom Has His And Hers Closets, Ensuite Laundry, And Ensuite Bathroom. (id:49187)
107 - 320 John Street
Markham (Thornhill), Ontario
Gorgeous Two Bedroom + Den Townhouse In Prime Thornhill Location Available for Rent. Practical Open Concept Layout with Large Living & Dining Room. An Open-Concept Kitchen Perfect For Entertaining, Lots of Storage and a Private Front Terrace. AAA+ Neighbourhood, Steps Away From Banks, Park, Supermarket, Restaurants..., 5 Min Walk To Thornhill Community Center & 5 Min Drive To 404/407. One Parking Spot and One Locker Unit are Included. The photos show laminate flooring, but the unit now has broadloom flooring. (id:49187)
Basement - 43 Philips View Crescent
Richmond Hill (Jefferson), Ontario
Finished walkout basement in North Richmond Hill. One bedroom with spacious recreation room, can easily convert into two bedrooms. 3 piece bathroom. New laminate floor. New Kitchen with brand new appliances. Combination washer and Dryer. Walkout to the backyard. A lot of pot lights. Close to shopping center and school. (id:49187)
C-311 - 6 Red Squirrel Lane
Richmond Hill, Ontario
The Hill on Bayview - brand new two-bedroom, corner townhouse built by award-winning Armour Heights Developments. This bright, airy, end unit features a rooftop terrace, an open-concept living, dining, and kitchen area, contemporary styling, two full baths plus a powder room, and a convenient laundry closet with sink on the second level. Located near schools, public transit, shopping, Highway 404, recreational activities, and professional services. Plenty of visitor parking is available. Pictures are virtually staged. (id:49187)
24 Avalon Place Unit# Upper
Hamilton, Ontario
Move in before Christmas! Clean, updated, and well-maintained 3-bedroom upper unit of legal duplex in central Hamilton. Situated between King and Main in a very walkable neighbourhood. Unit has its own private entrance via front door and includes second and third levels. Modern kitchen has white cabinets with plenty of storage space. Living/dining room has bright windows. Full bath has updated fixtures. Shared used of rear yard. Street parking is available first-come first-serve. Close to all amenities, including groceries, Shoppers Drug Mart, restaurants, schools, parks, public transit, and more. (id:49187)
66 Rose Avenue
Thorold, Ontario
This welcoming 3-bedroom bungalow offers comfort, flexibility, and opportunity all in one. The main floor is filled with natural light and features spacious living areas designed for everyday living. The separate side entrance leads to a cozy in-law suite, making it ideal for extended family or as a mortgage-helper. Set in a friendly neighbourhood close to parks, schools, and amenities, this home is perfect for families, downsizers, or investors looking for a property with long-term potential. (id:49187)
213 Windwood Drive
Binbrook, Ontario
Discover the perfect blend of comfort, convenience, and community in this beautifully kept 3-bedroom townhouse. Located in a rapidly developing city, this home sits right across from a school, making morning routines effortless. Step inside to an inviting open-concept layout, sun-filled living spaces, and a well-appointed kitchen ideal for everyday living and entertaining. Upstairs, three spacious bedrooms offer privacy and room to grow. Enjoy a private backyard, low-maintenance living, and the peace of mind of being close to parks, shops, and new amenities arriving to the area. A fantastic opportunity to own in a neighbourhood on the rise. (id:49187)

