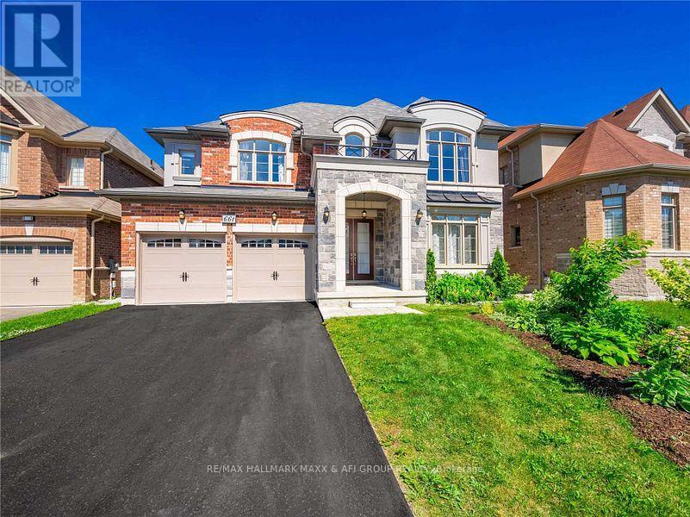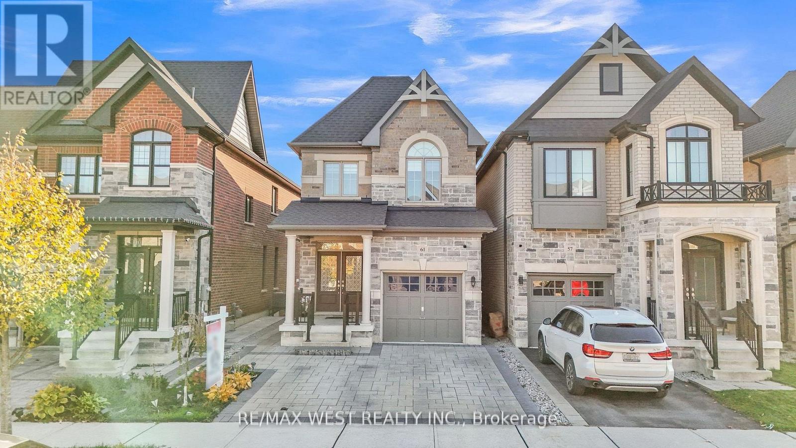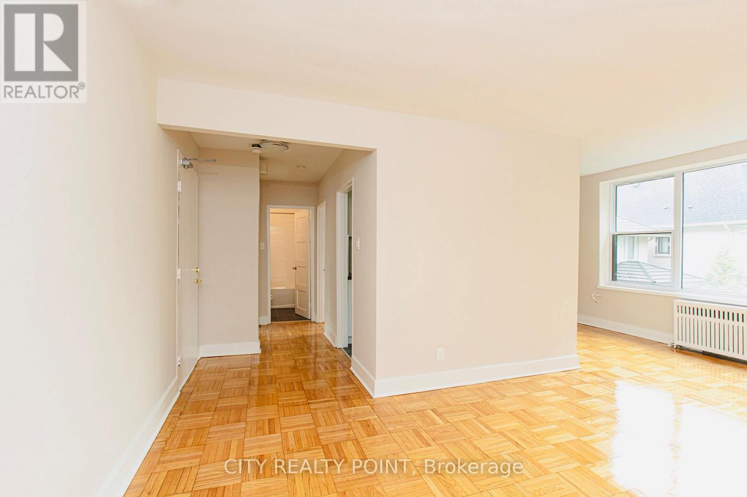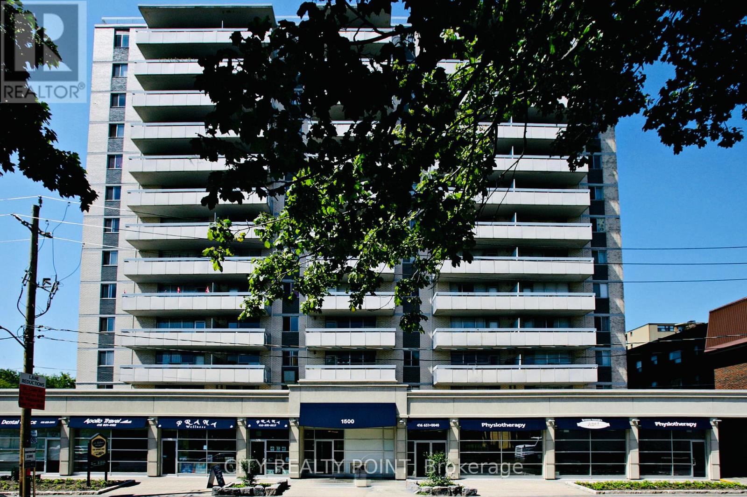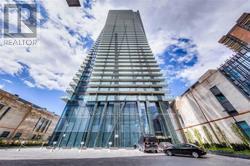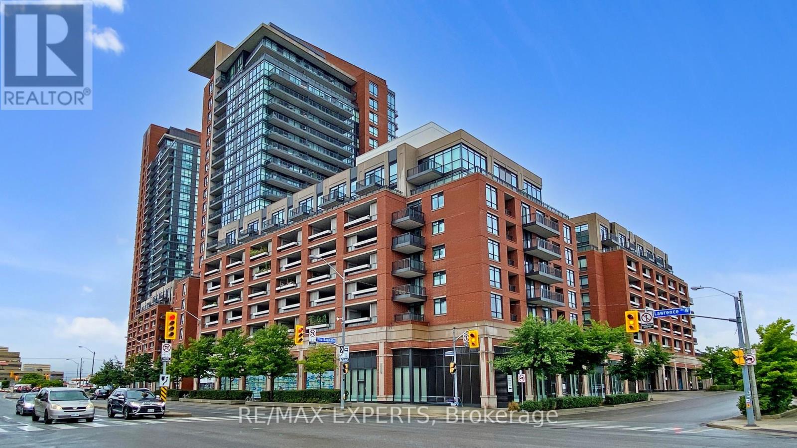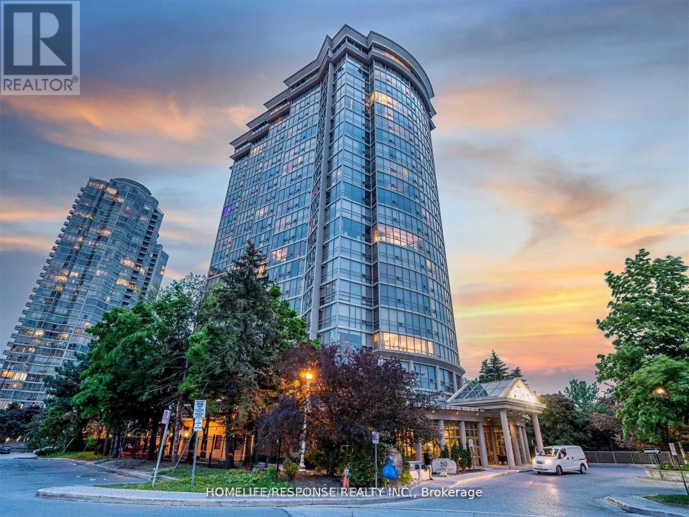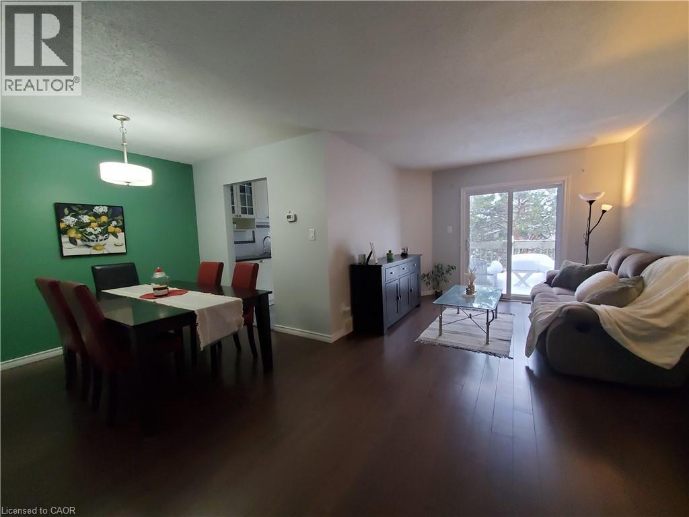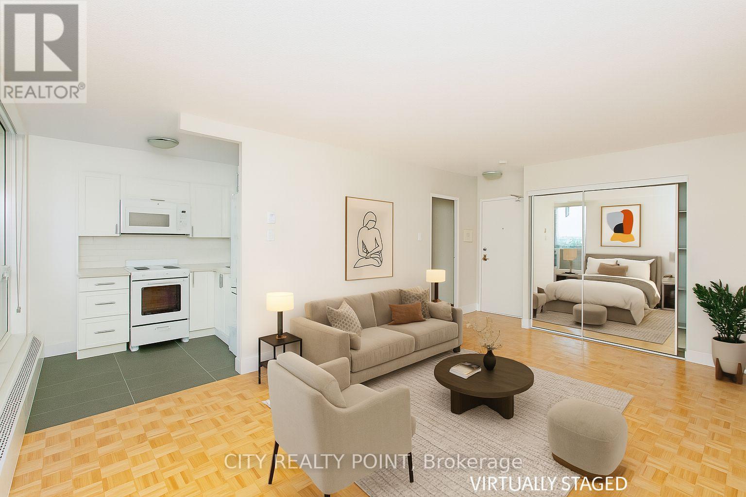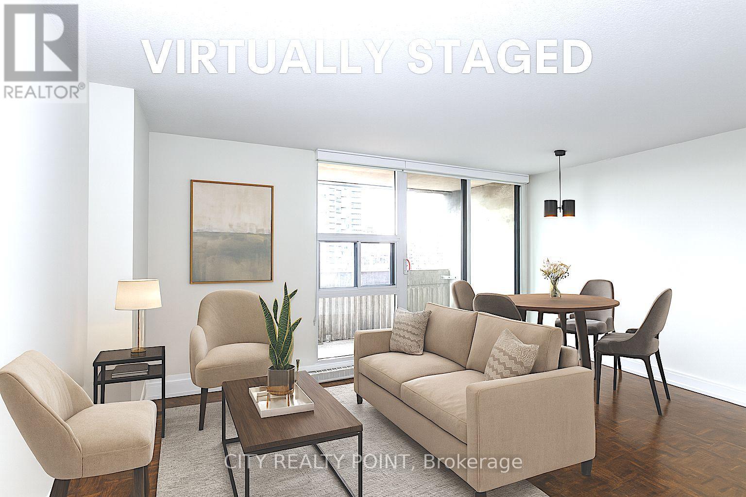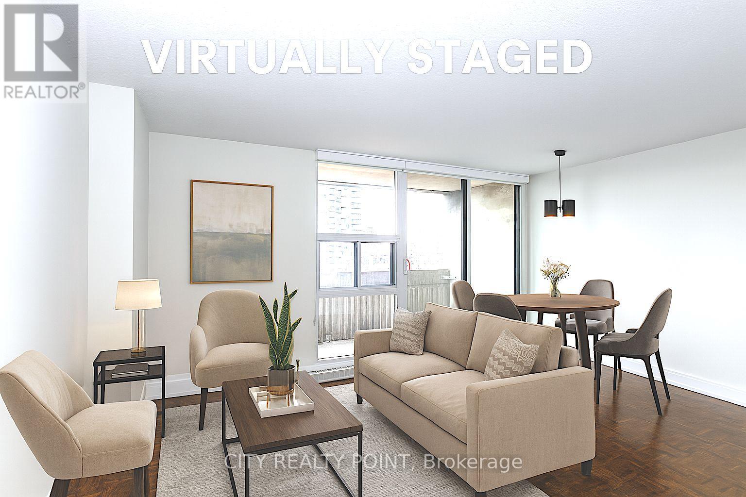661 Mcgregor Farm Lower Trail
Newmarket (Glenway Estates), Ontario
Beautiful, bright, and spacious lower-level suite in the highly sought-after Glenway Estates community. This well-maintained 2-bedroom plus den unit offers a functional open-concept layout, modern finishes, and a private separate entrance. Enjoy a large living area, full kitchen, and generous bedrooms with ample natural light. One full washroom and continence separate laundry. Includes 1 parking spaces. Located in a quiet, family-friendly neighbourhood close to Upper Canada Mall, transit, parks, schools, and all amenities. Perfect for a small family or professional couple. A must-see! (id:49187)
61 Zenith Avenue
Vaughan (Kleinburg), Ontario
Welcome To 61 Zenith Ave, Kleinburg - A True Showstopper Where Luxury Meets Modern Living.This Exceptional Home Features A Rare Walkout Basement, Brand New Designer Kitchen, And Has Been Completely Upgraded From Top To Bottom With Over $150,000 In Premium Finishes.Enjoy 9 Ft Ceilings On The Main Floor, An Open-Concept Family Room, And A Chef-Inspired Kitchen With Quartz Countertops, Stainless Steel Appliances, And Custom Cabinetry. The Upper Level Offers 3 Spacious Bedrooms, Including A Primary Retreat With Ensuite Bath, And A Convenient Laundry Room.Located In The Prestigious Kleinburg Community, Just Minutes From Top-Rated Schools, Parks, Scenic Trails, The Village Of Kleinburg, Copper Creek Golf Club, And Major Highways 427 & 407. (id:49187)
403 - 1545 Bathurst Street
Toronto (Forest Hill South), Ontario
SAVE MONEY! | UP TO 2 MONTHS FREE* | one month free rent on a 12-month lease or 2 months on 18 month lease| Discover 1545 Bathurst Street, a beautifully renovated residence nestled in the long-established Bathurst and St. Clair neighbourhood in Forest Hill South. This charming building offers modern comforts and premium finishes ideal for tenants seeking convenience and style.Brand new appliances throughout including dishwasher, fridge, stove, and microwave. Gleaming hardwood floors and abundant natural light in every suite.The building features smart-card laundry facilities, on-site superintendent, secure camera-monitored entry, elevator access, optional parking, and available storage lockers.Located minutes from subway access at Bathurst and St. Clair West stations, streetcar lines, and with a quick connection to downtown. Close to upscale shopping, fine dining, cafes, and the vibrant Forest Hill and St. Clair retail district. Walkable, bike-friendly area with parks and urban conveniences nearby.Ideal for professionals, couples, or small households seeking a move-in ready, low-maintenance suite in a prestigious neighbourhood with the added benefit of a generous rental incentive. (id:49187)
1008 - 1500 Bathurst Street
Toronto (Humewood-Cedarvale), Ontario
SAVE MONEY! | UP TO 2 MONTHS FREE* | one month free rent on a 12-month lease or 2 months on 18 month lease| on this SPACIOUS STUDIO apartment with one year lease at 1500 Bathurst Street. This fully renovated 12 storey high rise is located at Bathurst & St.Clair in the Humewood Cedarvale neighbourhood, offering unbeatable access to shopping, restaurants, transit, downtown employment hubs, and a new stylish Loblaws grocery store .The spacious 2 Bedrooms Apartment features hardwood floors, large windows, a private balcony, and brand new appliances including fridge, stove, dishwasher, and microwave. Utilities for heat, water, and hot water are included ().Residents enjoy modern common areas, a brand new elevator, smart card laundry facilities, onsite superintendent, secure camera monitored entry, outdoor pool, visitor parking, and optional underground parking and storage lockers .With a Walk Score of 96, transit score of 85, and bike score of 83, this building offers exceptional pedestrian, transit, and cycling convenience. Its perfect for professionals or couples seeking low maintenance downtown living with all comforts and amenities included (id:49187)
1105 - 6200 Bathurst Street
Toronto (Westminster-Branson), Ontario
SAVE MONEY! | UP TO 2 MONTHS FREE* | one month free rent on a 12-month lease or 2 months on 18 month lease| Welcome to this **newly renovated, bright, and spotlessly clean 2-bedroom, 2-bathroom apartment** nestled in the heart of a **family-friendly, 14-storey high-rise** at 6200 Bathurst Street. Available **immediately**, this move-in-ready gem offers exceptional value with **all utilities included** move in by the weekend and start living your best life! Step into a **modern living space** featuring a **brand-new kitchen** with sleek appliances (dishwasher, fridge, microwave, stove), fresh paint throughout, and gorgeous **hardwood and ceramic flooring**. Enjoy your morning coffee or unwind in the evening on your **private balcony** with panoramic views of this quiet, tree-lined neighbourhood at Bathurst and Steeles. With **optional air conditioning** (ask for details), this home is designed for year-round comfort.**Unbeatable convenience** awaits: just minutes from **York University**, **TTC transit** (a short ride to Finch Station), top schools, hospitals, shopping, restaurants, and lush parks. Whether you are a student, professional, or family, this location has it all. Relax by the **heated outdoor pool** in summer, enjoy the **indoor saunas**, and take advantage of **smart-card laundry facilities**, **brand-new elevators**, and a **state-of-the-art boiler system**. On-site superintendent and **camera surveillance** ensure peace of mind.**Additional perks**: Rent a locker ($35/month) or parking ($175/month underground, $125/month outdoors) with ample visitor parking available. This **rent-controlled building** keeps costs predictable, with **hydro, water, heating, and hot water all included**. Agents are warmly welcomed and protected bring your clients to see this standout rental! Competitive with the best in North York, this apartment combines modern upgrades, fantastic amenities, and a prime location. Don't miss out, schedule your viewing today! (id:49187)
703 - 65 St Mary Street
Toronto (Bay Street Corridor), Ontario
Luxurious U-Condos In The Heart Of Bay And Bloor, Beautiful One Bedroom Plus Den Unit Facing South, Over 600 Sqft With Full Width 126 Sq.Ft Balcony, Large Den With Sliding Door (2nd Bedrm), 9 Wood Floors Soaring 9 Ft Smooth Ceilings, Large Centre Island With Plenty Of Storage And Room For Seating, Corian Countertops, Full Upper & Lower Cabinetry And Floor To Ceiling Windows With Great Views, Mirrored Closet Doors, Luxurious Open, Bright And Airy Unit.Steps To Yorkville, Shopping, Restaurants, Subway, Close To Hospitals, U Of T And Metropolitan University (id:49187)
518 - 800 Lawrence Avenue W
Toronto (Yorkdale-Glen Park), Ontario
Excellent Opportunity Awaits to Lease a 1 Bed + Den & 1 Bath Unit at the highly sought after Treviso Condos! This freshly painted spacious unit features an open concept floor plan, separate den, spacious primary bedroom with oversized walk in closet, HUGE covered balcony that can fit a full set of furniture, 1 parking spot and 1 locker! AAA Location just a stone's throw from Yorkdale Mall, Public Transit, Highway 401, restaurants, retail and many more of the Neighbourhood's finest amenities! (id:49187)
2005 - 50 Eglinton Avenue W
Mississauga (Hurontario), Ontario
Welcome to the "Esprit" Community! Stunning unobstructed views of Toronto Skyline - Panoramic Spectacular view of sunrise and sunset. Super spacious one bedroom suite in luxury building. Great location. Steps to shopping, cafes, restaurants, grocery, banks, and transit. Close to Hwy's and Square One Mall. Convenient uptown location. Fabulous facilities: fitness center, cardio room, indoor pool, games room, party room, guest suites, BBQ's, squash court, and patio. Like a 5 star hotel with 24 hour concierge /security. (id:49187)
210 Highland Crescent Unit# 19
Kitchener, Ontario
Open house Dec 14th Sunday between 1:00pm-3:00pm. Discover this exceptional 3 bedroom 4 bath fully finished townhome offering style, comfort, and unbeatable convenience. Thoughtfully updated from top to bottom, this home features a single attached garage with inside entry and a WALKOUT basement backing onto tranquil greenspace. Perfectly located close to everything you need-schools, shopping, the public library, St. Mary's Hospital, parks, trails, public transit, the community centre, and quick access to the expressway-this home blends nature with everyday convenience. Inside, you'll find laminate flooring throughout the main, second, and lower levels, with durable tile in the entry, kitchen, and bathrooms. The updated kitchen boasts generous counter space, a cozy dining nook, a gas stove with range hood, and a walkout to a private back deck overlooking scenic trail and ravine. The second level offers three well-sized bedrooms, including a spacious primary suite complete with a walk-in closet and a beautifully renovated 3-piece ensuite. The bright fully finished walkout basement adds even more living space, featuring a large family room and direct access to a second outdoor area-perfect for entertaining or relaxing. Additional updates include a furnace and A/C replaced in 2018, included appliances, and central vacuum rough-in. (id:49187)
1007 - 666 Spadina Avenue
Toronto (University), Ontario
SAVE MONEY! | UP TO 2 MONTHS FREE* | one month free rent on a 12-month lease or 2 months on 18 month lease | **U of T Students, Young Pros, & Newcomers!** Live at **666 Spadina Ave**, a fully renovated STUDIO apartment in a high-rise steps from the University of Toronto. Perfect for students from Vancouver, Ottawa, the GTA, or across Canada, young professionals, and new immigrants. Available **IMMEDIATELY** secure your spot today! **Why 666 Spadina?** - **Rent-Controlled**: Stable rates, no surprises. - **ALL Utilities Included**: Heat, hydro, water covered! - **Competitively Priced**: Affordable downtown living were aiming for full occupancy! - **Fully Renovated**: Modern kitchens, new appliances, hardwood/ceramic floors, balconies with city views. **Unbeatable Location** Across from U of T, in the lively Annex. Steps to Bloor St shops, dining, nightlife, and Spadina subway. Walk to class, work, or explore the core perfect for busy students and pros. **Top Amenities** - Lounge, study room, gym, pool room, kids area. - Clean laundry, optional lockers ($60/mo), parking ($225/mo), A/C window unit. **Who's It For?** - **Students** International and local, live near U of T with no commute. - **Young Pros**: Affordable, move-in-ready, near downtown jobs. - **Newcomers**: Hassle-free start with utilities included. **Act Fast!** Panoramic views, great staff, transit at your door. Move in this weekend. (id:49187)
1904 - 33 Isabella Street
Toronto (Church-Yonge Corridor), Ontario
SAVE MONEY! | UP TO 2 MONTHS FREE* | one month free rent on a 12-month lease or 2 months on 18 month lease || DOWNTOWN TORONTO BLOOR & YONGE | STUDIO APARTMENT | Enjoy the best of downtown living at 33 Isabella Street, just steps from Yonge & Bloor. This bright, well-designed studio offers modern comfort in one of Toronto's most connected neighbourhoods. Walk to universities, shops, cafés, restaurants, Yorkville, Queens Park, College Park, Dundas Square, and multiple TTC subway lines. Ideal for students, young professionals, and newcomers, the building is rent-controlled, professionally managed and well-maintained balancing style, space, and urban convenience. Building amenities: gym, games/theatre room, party/multipurpose room, bright laundry.Heat, water & hydro included in rent. Portable A/C units permitted. Reserved parking available ($225/month) Move in today and experience central Toronto living with everything at your doorstep. (id:49187)
805 - 33 Isabella Street
Toronto (Church-Yonge Corridor), Ontario
SAVE MONEY! | UP TO 2 MONTHS FREE* | one month free rent on a 12-month lease or 2 months on 18 month lease | | DOWNTOWN TORONTO BLOOR & YONGE | STUDIO APARTMENT | Enjoy the best of downtown living at 33 Isabella Street, just steps from Yonge & Bloor. This bright, well-designed studio offers modern comfort in one of Toronto's most connected neighbourhoods. Walk to universities, shops, cafés, restaurants, Yorkville, Queens Park, College Park, Dundas Square, and multiple TTC subway lines. Ideal for students, young professionals, and newcomers, the building is rent-controlled, professionally managed and well-maintained balancing style, space, and urban convenience. Building amenities: gym, games/theatre room, party/multipurpose room, bright laundry.Heat, water & hydro included in rent. Portable A/C units permitted. Reserved parking available ($225/month) Move in today and experience central Toronto living with everything at your doorstep. (id:49187)

