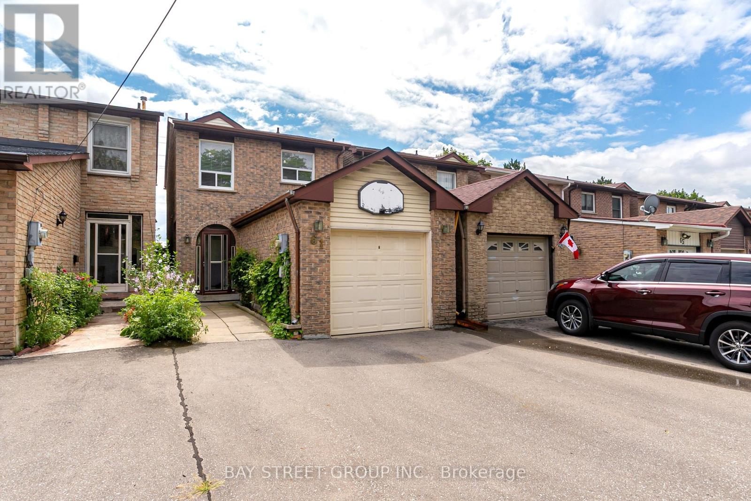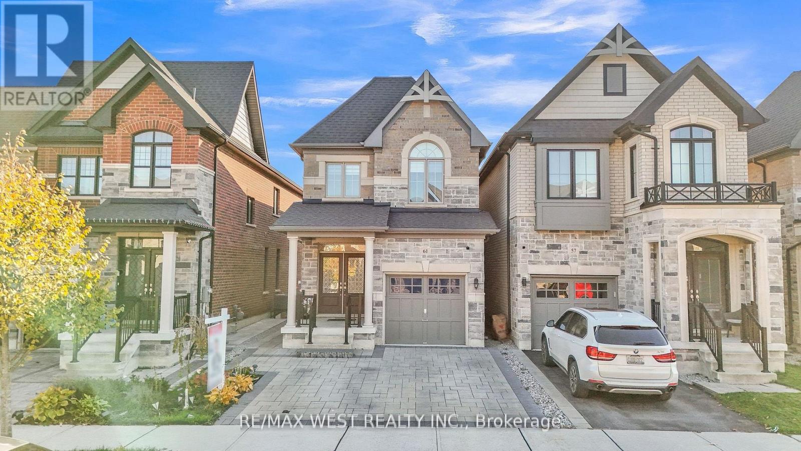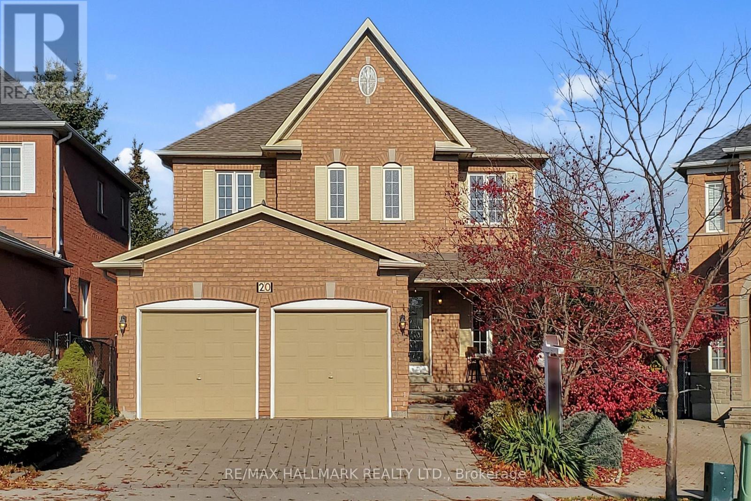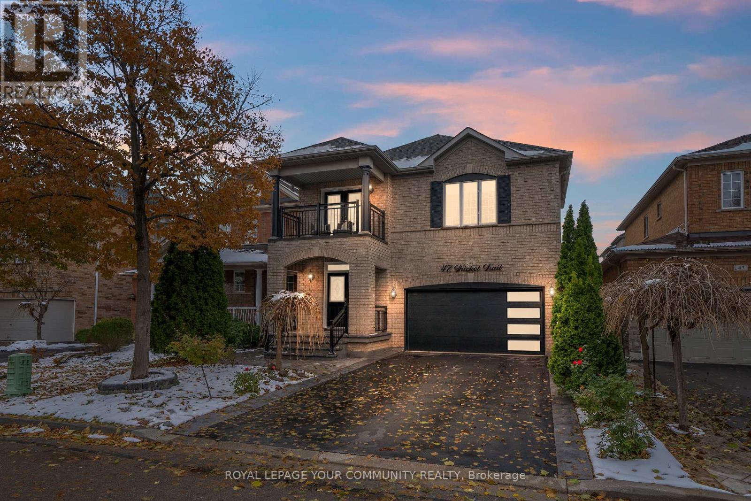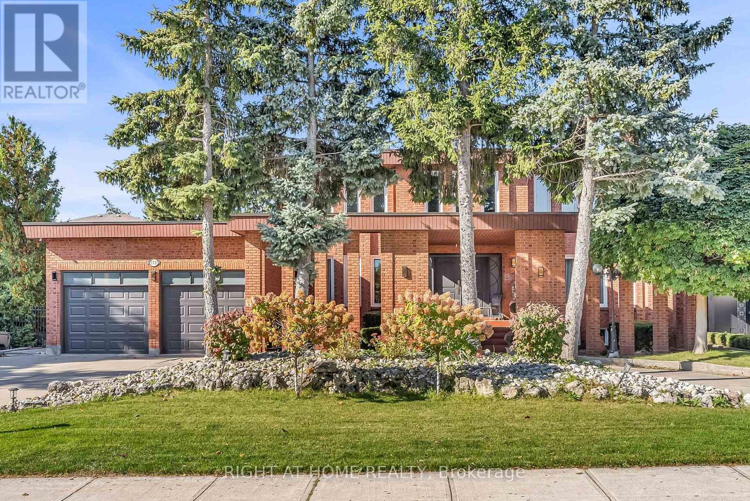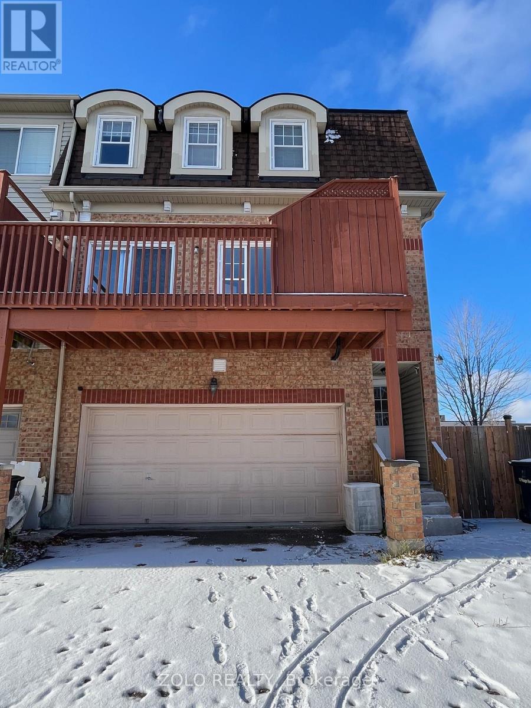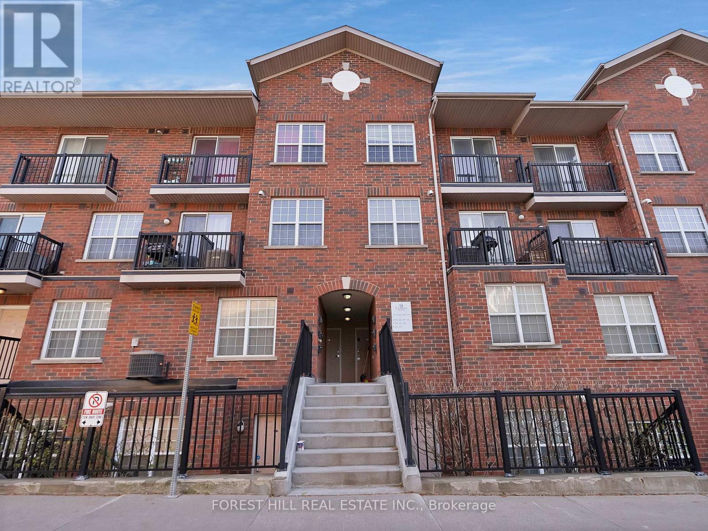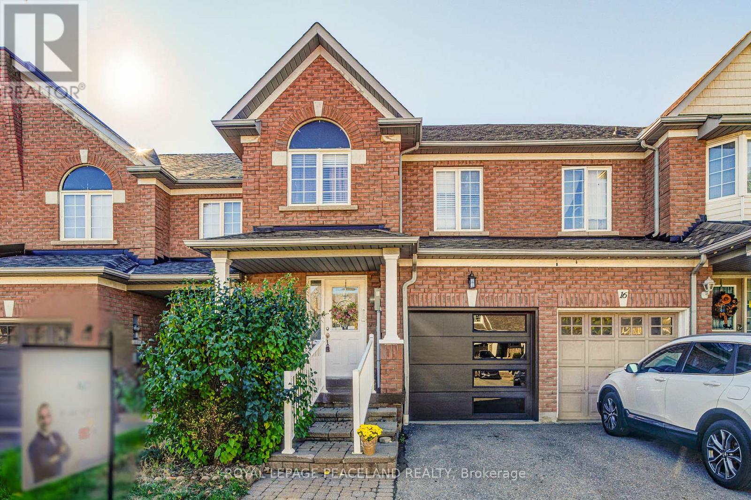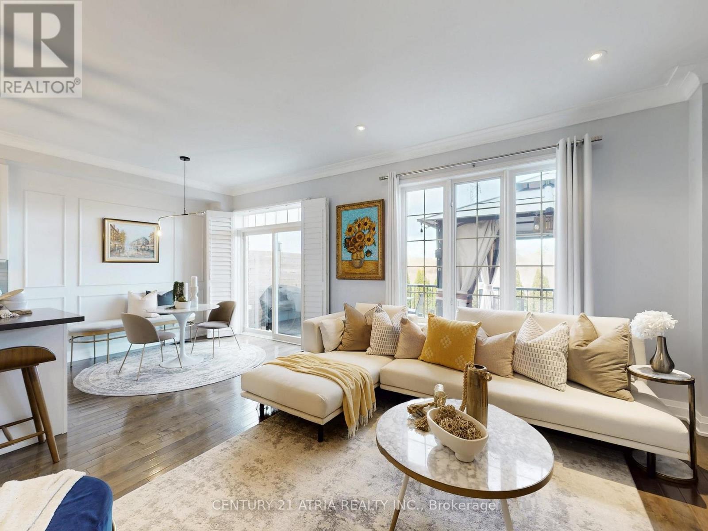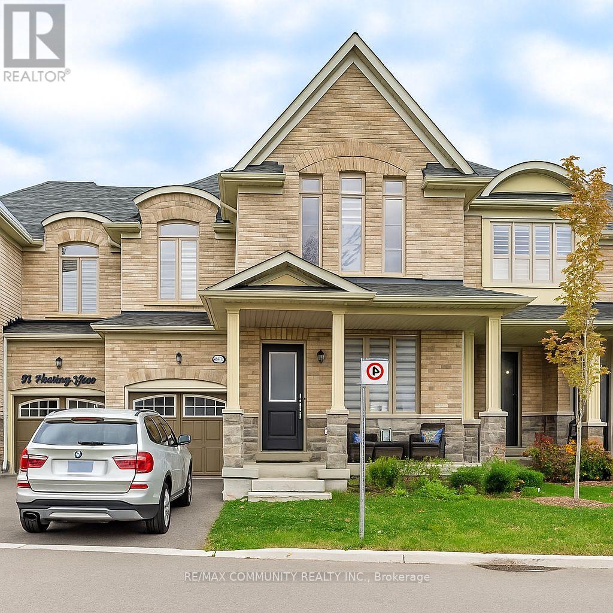61 Mabley Crescent
Vaughan (Lakeview Estates), Ontario
Welcome to 61 Mabley Crescent, a solid all-brick Detached (Link) home offering the perfect combination of comfort, function, and excellent location. The main floor features a bright, family-sized eat-in kitchen and open living/dining areas with large windows, plus extra Den on the main floor that can be converted to a 4th bedroom, office or your creative space! Upstairs you'll find 3 generously proportioned bedrooms, each design with comfort living in mind! The finished basement provides a versatile recreation space, wet bar, full 4-piece bath, and updated electrical, perfect for extended family living! Enjoy a sunny south-facing backyard with patio and garden variety, an enclosed front porch, attached garage and parking 2 extra cars on the long private driveway. Key updates were completed in 2021 include the roof, driveway, and sliding door to the backyard. Situated in Lakeview Estates, steps to Bathurst and Steeles transit with quick TTC access to Finch Subway and York University; Minutes to CenterPoint Mall, the Promenade Shopping center and all your daily amenities. A smart choice for families and investors alike, blending lifestyle convenience with long-term potential. Do Not Miss! ** This is a linked property.** (id:49187)
61 Zenith Avenue
Vaughan (Kleinburg), Ontario
Welcome To 61 Zenith Ave, Kleinburg - A True Showstopper Where Luxury Meets Modern Living.This Exceptional Home Features A Rare Walkout Basement, Brand New Designer Kitchen, And Has Been Completely Upgraded From Top To Bottom With Over $150,000 In Premium Finishes.Enjoy 9 Ft Ceilings On The Main Floor, An Open-Concept Family Room, And A Chef-Inspired Kitchen With Quartz Countertops, Stainless Steel Appliances, And Custom Cabinetry. The Upper Level Offers 3 Spacious Bedrooms, Including A Primary Retreat With Ensuite Bath, And A Convenient Laundry Room.Located In The Prestigious Kleinburg Community, Just Minutes From Top-Rated Schools, Parks, Scenic Trails, The Village Of Kleinburg, Copper Creek Golf Club, And Major Highways 427 & 407. (id:49187)
20 Palomino Drive
Richmond Hill (Westbrook), Ontario
Premium pie-shaped lot! Exceptional 4-bedroom detached home with a professionally finished walk-out basement, located in one of the most desirable neighborhoods for families seeking convenience and top-ranking schools. Close to Ontario's No.1-ranked St. Teresa of Lisieux CHS(Perfect 10.0 rating) and Richmond Hill HS. Backs onto multi-million-dollar luxury homes for ultimate privacy and serenity. Features a grand 18-ft foyer with crystal chandelier, 9' ceilings on the main floor, hardwood flooring, Crown-molded ceilings and pot lights throughout. Upgraded gourmet kitchen with cabinetry, granite countertop, stylish backsplash, with walkout to a beautiful two-level deck leading to the backyard. Bright family room with bay window and fireplace. Spacious primary bedroom with walk-in closet and spa-like ensuite featuring jacuzzi tub and frameless glass shower. Amazing walk-out basement with separate entrance, designer wet bar, sauna, and a 3-pc bathroom-ideal for an in-law suite. Direct access from inside to the double car garage. Walking distance to Yonge St/Viva transit, shopping plazas, parks, community center, and restaurants. Professionally landscaped with interlocked driveway. A must-see! (id:49187)
47 Thicket Trail
Vaughan (Vellore Village), Ontario
Welcome to this beautifully updated 3+1 bedroom home in the heart of Vellore Village. Offering a warm, modern feel throughout, this property features an airy open-concept main floor with 9 ft ceilings, all-new hardwood and tile flooring, and a stylish upgraded staircase. The brand-new kitchen impresses with quartz counters, a sleek backsplash, and an inviting eat-in space that opens to a fully finished, low-maintenance backyard. The finished basement adds valuable flexibility, perfect for a recreation area, home office, or an extra bedroom. Outside, the home showcases newly completed patterned concrete on all sides, professional landscaping, and a private outdoor space with a gazebo. No sidewalk and direct garage access add extra convenience. Set in a quiet, family-oriented community, you're just moments from schools, parks, shopping, Cortellucci Hospital, and major highways (400/407/427). A truly move-in-ready home in a top location. (id:49187)
103 Colesbrook Road
Richmond Hill (Westbrook), Ontario
Beautifully upgraded 4+2 bedroom home in desirable Westbrook on the quiet street. Open concept main floor features 9Ft ceiling W/dramatic soaring 17' cathedral ceiling in family room, Stunning gourmet kitchen W/breakfast bar. Finished basement with bedroom and washroom. Fully fenced private backyard. Just a short distance from many parks , trails, grocery stores and restaurants. Prime location offers easy access to top-rated schools (including Trillium Woods Public School, Richmond Hill High School, and St. Teresa of Lisieux Catholic High School). (id:49187)
373 Firglen Ridge
Vaughan (Islington Woods), Ontario
In a very good location of woodbridge in City of Vaughan, don't miss this opportunity to own a truly exceptional family home, 3,500-5000 sq ft of meticulously renovated above-ground living space, this residence offers an open-concept layout designed for modern living and entertaining.The main floor features: high ceiling bright and spacious Entrance foyer, marble flooring, upgraded kitchen, office with large windows, ideal for remote work or a quiet study, plus good size of laundry room with door to garage. Upstairs, you'll find two master bedrooms primary and secondary, plus two more good size of bedrooms with good size closet. The home also offers significant income potential or multi-generational living with a finished two-bedrooms, including kitchen, separate laundry room at the basement, with separate entrance. Plus enjoy additional entertainment space with a dedicated recreation room in the basement, perfect for family fun. Car enthusiasts will appreciate the two very good-sized indoor garages, equipped with a convenient Tesla charger for your EV. Step outside to a fantastic lot with 75 feet of frontage and a welcoming circular driveway, offering plenty of parking space on driveway ,This recently renovated gem is move-in ready and offers the ultimate blend of luxury, comfort, and prime location. (id:49187)
B - 13 Rouge River Drive
Toronto (Rouge), Ontario
Beautiful, bright, and fully furnished 3-bedroom, 2-bath Unit B with its own private entrance in the family-friendly Rouge neighborhood. This spacious 2-storey suite offers a comfortable, modern layout with an open-concept living and dining area, a full kitchen with stainless steel appliances, and well-maintained finishes throughout. Enjoy the convenience of private in-unit laundry, hard-surface flooring, updated bathrooms, and thoughtfully selected furnishings that make the home move-in ready on day one. The main-floor bedroom doubles perfectly as a dedicated home office and provides direct access to a large private deck-a standout outdoor space ideal for morning coffee, relaxing, hosting, or working outside. Upstairs features two well-sized bedrooms, great natural light, generous closets, and two clean, modern washrooms. The entire unit feels bright, warm, and welcoming, with a layout that suits professionals, couples, or small families looking for comfort and flexibility. Includes one driveway parking space. Furnishings can remain or be removed upon request. All utilities included! Unit is vacant and move-in ready. Amazing location close to Rouge Park, hiking trails, TTC, Highway 401, U of T Scarborough, Centennial College, schools, grocery stores, and everyday conveniences. A rare opportunity to live in a clean, fully furnished, updated space in one of the city's most scenic and peaceful communities. (id:49187)
310 - 25 Strangford Lane
Toronto (Clairlea-Birchmount), Ontario
"This stacked condo townhome presents a unique opportunity for new families, couples, and individual buyers seeking a blend of comfort and convenience. The property is well-maintained and completely move-in ready, offering a bonus view of the iconic CN Tower and Toronto skyline from the balcony. Its desirability is enhanced by its proximity to essential amenities, including parks, shopping centres, take-out and dining options, public transit, and schools, all located within reach. Newly Painted Interior / Brand New Stainless Steel Appliances (Stove, B/I Microwave, D/W + Fridge) / Newly Upgraded Kitchen Cabinets / Hardwood floors on the main level and staircase / Walk-Out Balcony / No Carpet / Engineered Wood Floor on 2nd floor. SCHOOL: SATEC at W.A. Porter Collegiate Institute (1km) and Birchmount Park Collegiate Institute (2.9km) are nearby. AMENITIES: Groceries like No Frills are walk away. Eglinton Square Mall (1.6km). McDonald, Tim Hortons and local restaurants are steps away. TRANSIT: 13-min walk to Warden Station. 1-min walk to Bus stop. Good Connectivity to major highways like DVP and Wynford Dr." (id:49187)
14 Oglevie Drive
Whitby (Pringle Creek), Ontario
Here Is A Great Opportunity To Secure A Freehold Townhome in Desirable Taunton Woods! Beautifully Maintained 3+1 Bedroom Townhome With An Open-Concept Layout. Featuring An Updated Kitchen With Quartz Countertops, Modern Backsplash, And A Seamless Walkout To A Custom-Built Deck. Spacious Master Bdrm Offers A W/I Closet & Updated 3pc Ensuite. The Finished Basement Includes An In-law or Nanny Suite Complete With A Kitchenette, Recreation Area & Additional Office/Bdrm Space. Ideal For Extended Family or Guests. Walking Distance To Super Center Walmart, 3 Shopping Centres, 4 Major Banks, Schools, Parks, LA Fitness All Within Walking Distance. This Home Offers The Perfect Blend Of Comfort, Convenience & Community. Don't Miss Your Chance To Own This Exceptional Property In Taunton Woods! (id:49187)
3 Milham Drive
Ajax (South East), Ontario
Beautiful 3-bedroom, 4-bathroom home located on a quiet, family-friendly crescent in highly sought-after South Ajax. This home features tasteful finishes throughout and a well-designed, functional layout, offering three spacious bedrooms on the second floor plus an additional room in the finished basement-ideal as a guest room or office space. Conveniently situated near the scenic waterfront trails and just minutes from Highway 401 for easy commuting. A wonderful opportunity in a prime neighbourhood. *Photos Have Been Virtually Staged* (id:49187)
43 Stockell Crescent
Ajax (Northwest Ajax), Ontario
** OPEN HOUSE DEC. 13 & 14th FROM 3-5PM ** Welcome to 43 Stockell Crescent - a beautifully upgraded 3-bedroom, 4-bath home backing onto a tranquil ravine in one of Ajax's most family-friendly communities. Built in 2014 and meticulously upgraded, this 1,910 sq.ft. home (+ a fully finished 867 sq.ft. basement) offers the perfect balance of luxury, space and modern comfort + it's move-in ready! From the moment you arrive, the stone façade and 2021 front/back interlock set the stage for the quality found inside. Step into a bright, elegantly finished interior featuring smooth ceilings, upgraded light fixtures, California shutters, crown moulding, upgraded baseboards, and impressive wainscoting throughout! The renovated kitchen is a standout with Quartz countertops, custom cabinetry, modern hardware, and a walkout to a large newly re-stained deck (2025) that overlooks a peaceful ravine backdrop - ideal for summer BBQs, entertaining and family time. Upstairs, you'll find hardwood flooring, second-floor laundry, and a serene primary suite with a large walk-in closet. Two additional spacious bedrooms with double closets complete the level. The finished basement is a showstopper with a stunning wet bar, fireplace, pot lights and premium finishes. Perfect for movie nights, hosting, or creating an elevated hangout space! ADDITIONAL FEATURES INCL: New patio sliding doors (2025). Interior & exterior pot lights. Nest Thermostat. 2x garage tire racks (included). HWT, Furnace & A/C (owned). Located in the desirable Eagle Ridge PS & Pickering HS School District. Close to trails, banks, restaurants, community centre and everyday conveniences. Plus quick access to Hwy 401/407. This is a turn-key home that shows 10+ and offers a rare ravine setting in a prime Ajax pocket. (id:49187)
49 Hickling Lane N
Ajax (Northwest Ajax), Ontario
Welcome to 49 Hickling Lane, Ajax - a stylish, 3-year-old home backing onto a stunning ravine with no neighbors behind! This beautifully upgraded 3-bedroom, 4-bathroom home offers the perfect blend of modern comfort and natural serenity. Step into a bright, open-concept main floor featuring 9' ceilings, quality laminate flooring, upgraded light fixtures, and large windows that fill the space with natural light and peaceful green views. The contemporary kitchen boasts quartz countertops, stainless steel appliances, upgraded cabinetry, and an extended island - ideal for family meals, entertaining, or hosting friends. Upstairs, the spacious primary bedroom offers a walk-in closet and a spa-like ensuite with a glass shower and double vanity. Two additional well-sized bedrooms and a convenient upperlevel level laundry complete this functional layout. The finished walk-out basement adds even more living space - perfect for a media room, kids' play area, home office, or guest space - with direct access to a private, ravine-facing backyard. Located in a family-friendly neighborhood close to great schools, parks, trails, shopping, and transit, this home offers privacy, style, and convenience - a rare find you won't want to miss! (id:49187)

