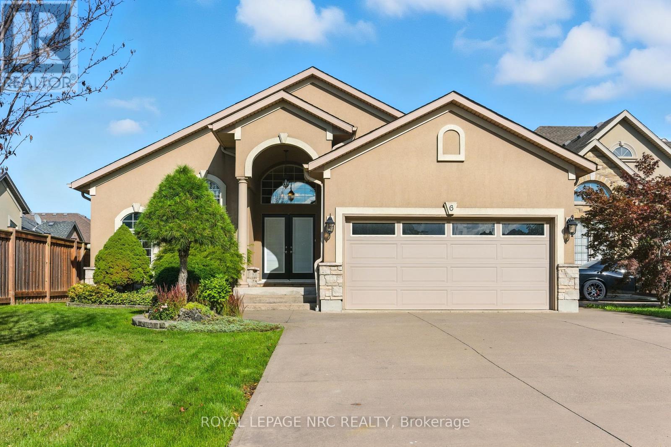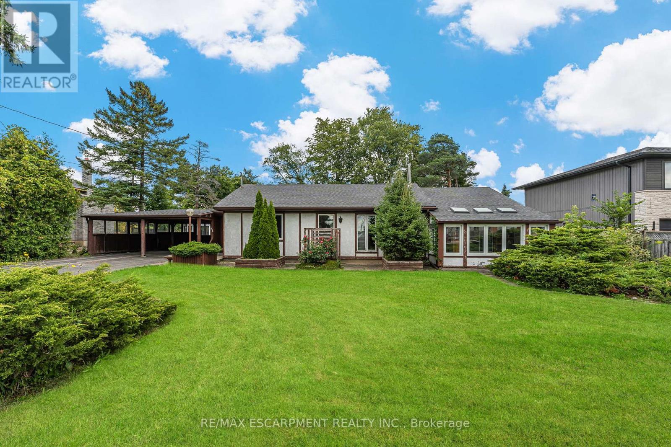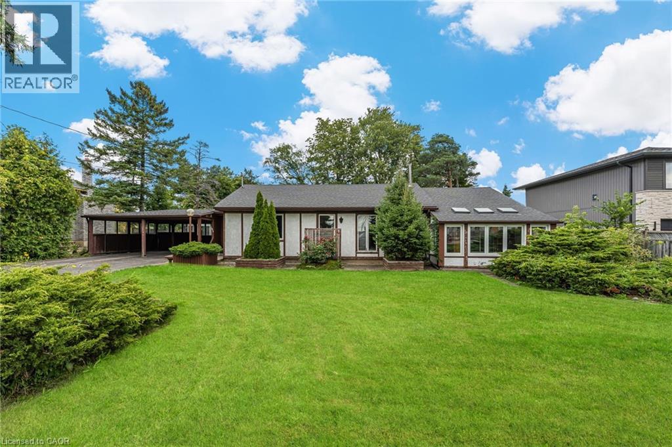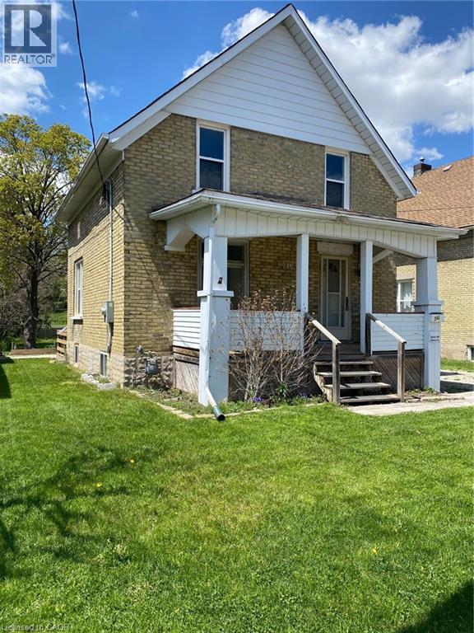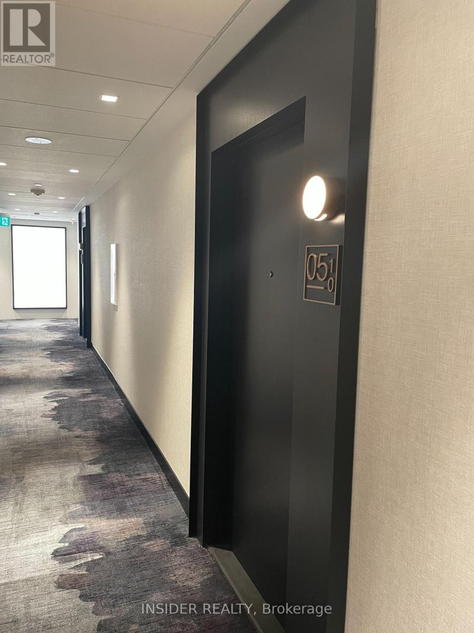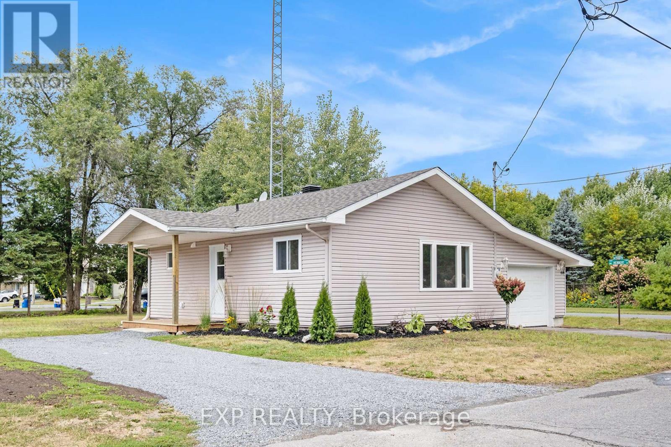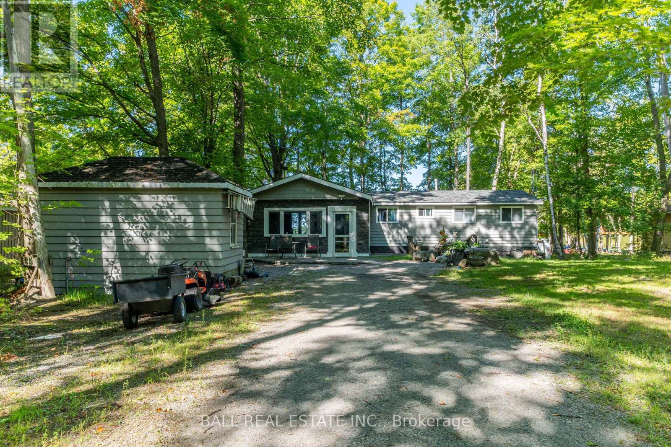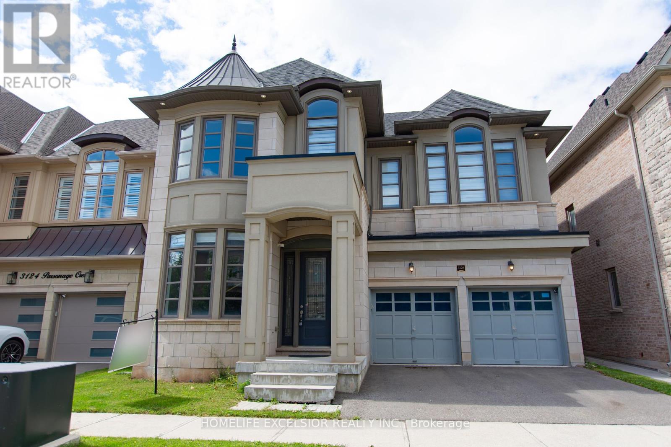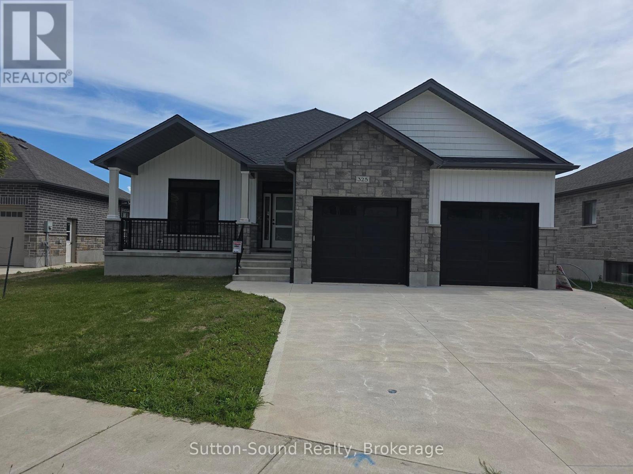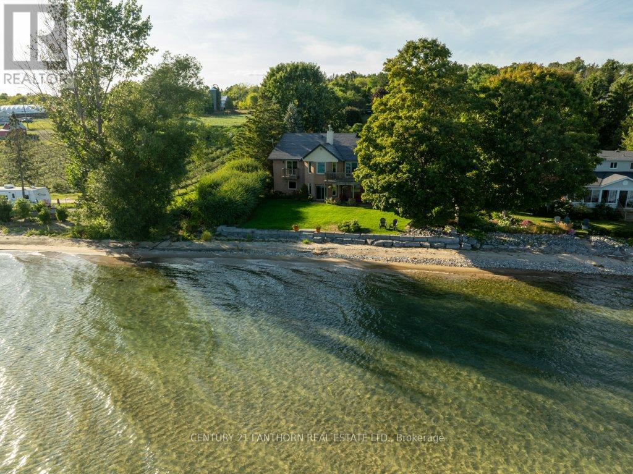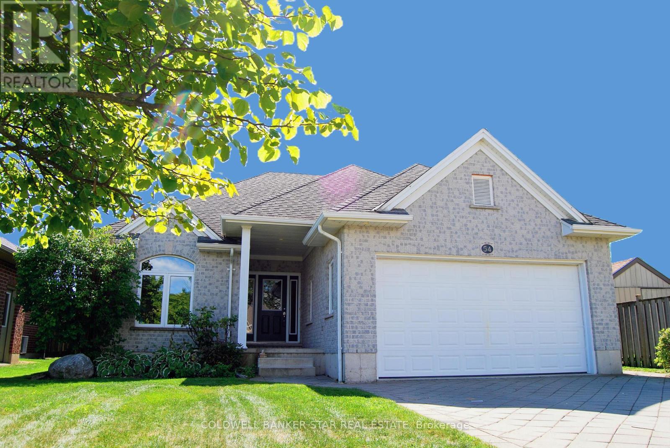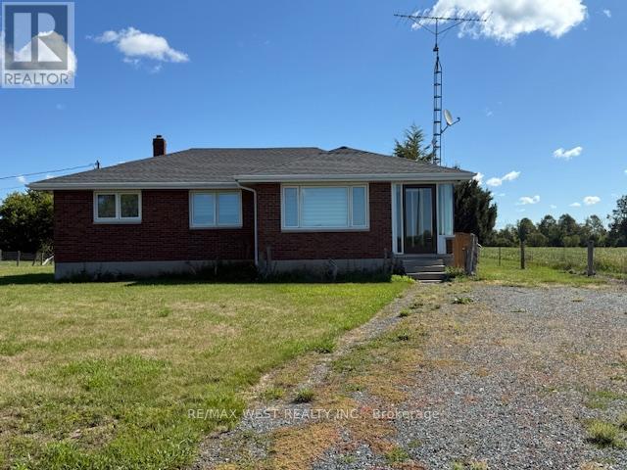6 Mclean Court
St. Catharines (Grapeview), Ontario
Tucked away on a quiet cul-de-sac in one of St. Catharines most sought-after neighborhoods, 6 McLean Court is a rare executive bungalow that blends comfort, elegance, and everyday convenience. From the moment you arrive, the meticulously cared-for front yard and expansive driveway, with parking for up to six vehicles and a double-car garage, create a welcoming first impression. Step inside to discover approx. 2,100 sq. ft. of thoughtfully designed main-floor living, where soaring 14-ft vaulted ceilings and skylights flood the open-concept space with natural light. At the heart of the home, the gourmet kitchen features an oversized island, high-end cabinetry, and seamless flow into the dining and living areas, making it ideal for both everyday living and entertaining. The primary suite is a serene retreat with walk-in closets and spa-like 5-piece ensuite. Two additional bedrooms and a well-appointed 3-piece bathroom complete the main floor, providing flexibility for family, guests, or a home office. A full unfinished basement offers excellent potential for future living space, whether imagined as a recreation room, gym, or in-law suite. Step outside to a private, fully fenced backyard with a large deck the perfect setting for outdoor dining, morning coffee, or quiet evenings under the stars. Ideally located, this home offers both tranquility and convenience. Just minutes away you will find shopping, dining, the St. Catharines Hospital, and highly regarded schools, all while enjoying the peaceful charm of a family-friendly neighborhood. Rarely does a bungalow of this size, style, and setting become available. Welcome to your sanctuary at 6 McLean Court a home that offers comfort, elegance, and a lifestyle to match. (id:49187)
614 Golf Club Road
Hamilton, Ontario
Sitting on a generous 0.37-acre property, this sprawling 1,931 square foot bungalow presents you with an opportunity to renovate and add your own style, or start fresh and build the home of your dreams. Located in a desirable rural pocket of Hamilton, this property combines the best of quiet country living with everyday conveniences just minutes away. The home presents with three spacious bedrooms, a large living room with hardwood floors and a four piece bathroom. There is also a south facing sunroom and another room with an indoor hot tub. The backyard is spectacular with gardens everywhere and no rear neighbours. Make your dream a reality at this incredible property today! (id:49187)
614 Golf Club Road
Hamilton, Ontario
Sitting on a generous 0.37-acre property, this sprawling 1,931 square foot bungalow presents you with an opportunity to renovate and add your own style, or start fresh and build the home of your dreams. Located in a desirable rural pocket of Hamilton, this property combines the best of quiet country living with everyday conveniences just minutes away. Golf enthusiasts will love being steps from Scenic Woods Golf Club, while commuters will appreciate the easy access to major routes connecting you to Ancaster, Binbrook, and Hamilton Mountain. The home presents with three spacious bedrooms, a large living room with hardwood floors and a four piece bathroom. There is also a south facing sunroom and another room with an indoor hot tub. The backyard is spectacular with gardens everywhere and no rear neighbours. Make your dream a reality at this incredible property today! (id:49187)
246 Madison Avenue S
Kitchener, Ontario
Attention Developers and Contractors, Great project on this Large Lot 40 x 244, currently nearly spate ready for 3 – 3 bedroom unit additions under the ADU bylaws, all plans done along with engineering/grading and survey, discounted DC’s (not paid yet), house recently renovated with newer furnace and AC (2022), newer roof 2022, newly painted (2025), new eavestroughs (2025), currently has month to month tenant ready to move when suitable to make way for construction. (id:49187)
510 - 3200 William Coltson Avenue
Oakville (Oa Rural Oakville), Ontario
One Bedroom + Den condo unit with an unobstructed view for sale. This unit offers plenty of natural light, 9' ceilings, an open-concept living room and kitchen, wide-plank laminate flooring throughout, and upgraded built-in stainless steel appliances. The heating system is a heat pump, so it can be used for heating or AC. (id:49187)
68 Andrew Street
The Nation, Ontario
FULLY RENOVATED & MOVE IN READY! This 2 bedroom, 1 bath bungalow in Limoges feels brand new from top to bottom with no detail missed! The style and comfort of a new home with the charm of a quiet, established community. The bright main floor offers an open living/dining area, spacious bedrooms, and the convenience of main-floor laundry. NEW kitchen with quartz countertops & modern cabinetry, brand new bathroom, fresh flooring, paint, doors...the list goes on! Luxury vinyl flooring throughout. Garage & two driveways for parking. Exterior doors, windows in kitchen/bathroom, roof - all 2025. Perfect for first-time buyers, down sizers or investors, this home combines modern upgrades with country charm. All just 10 minutes to Embrun, 15 minutes to Russell, and 30 minutes to downtown Ottawa. (id:49187)
21 Cedar Bay Road N
Curve Lake First Nation 35 (Curve Lake First Nation), Ontario
Welcome to this inviting 1100 sq ft home nestled on a generous 95x293 ft lot in the heart of Curve Lake First Nation, just north of Peterborough. Featuring a spacious living room with a cozy wood stove, this home offers warmth and comfort year-round. Recent updates include new flooring throughout and a new roof (2019), along with updated plumbing for peace of mind. The property is serviced by a drilled well and septic system and sits on a private, well-maintained road, offering both convenience and privacy. Outside, you'll find not only plenty of space to enjoy the outdoors but also two versatile outbuildings, a bunkie by the water perfect for guests or quiet retreats, and a workshop/bunkie by the driveway ideal for hobbies or storage. This property combines rustic charm with modern upgrades, making it a perfect year-round home or seasonal getaway. (id:49187)
3128 Parsonage Crescent
Oakville (Go Glenorchy), Ontario
*** RAVINE LOT ***. Luxury Residences on A Quiet Street, Built by One of The Most Reputable Fernbrook Homes! A lot of $$$ spent on upgrades. The main floor features 10-foot ceilings, while the upper level offers 9-foot ceilings. Hardwood Flooring on main and second floor. Coffered Ceiling in Kitchen, Breakfast, Living and Dining. Family Size Kitchen with S/S Kitchen Aid appliances, Back Splash, Quartz countertop and waterfall ends to both side of Island. Servery and Walk in pantry. Spacious Family room with gas fireplace. Main floor study room. Stairs Skylight. Great size Master bedroom with Her/His walk in closet. Second floor Laundry. (id:49187)
325 6th Avenue W
Owen Sound, Ontario
Welcome to this stunning 4-bedroom, 3-bathroom bungalow in the highly sought-after Woodland Estates. Offering 1,594 square feet on the main floor, this thoughtfully designed home features an open and functional layout with two bedrooms upstairs and two additional bedrooms in the fully finished lower level. The heart of the home is the impressive great room, showcasing 9-foot ceilings, a cozy gas fireplace, abundant cabinetry, quartz countertops, a large kitchen island, and patio doors leading to a 10' x 21' partially covered deck, perfect for outdoor entertainingwith stairs down to the fully sodded backyard. The spacious primary suite offers a peaceful retreat with a walk-in closet and a spa-like 4-piece ensuite featuring quartz counters, a tiled shower, and a freestanding tub. Convenience meets style in the main floor laundry/mudroom, complete with cabinetry and countertop workspace. Rich hardwood flooring spans the main living areas, while ceramic tile adds durability and elegance to the foyer, bathrooms, and laundry room. The lower level continues to impress with 86 ceilings, a generous family room, two large bedrooms, a full 3-piece bath, and a sizable utility/storage room. The exterior is equally impressive, wrapped entirely in premium Shouldice Stone and complemented by a double car garage, concrete driveway, and a welcoming cement walkway to the covered front porch. This move-in ready home blends luxury, comfort, and timeless design in a premier location. (id:49187)
3126b County Rd 8 Road
Prince Edward County (North Marysburg Ward), Ontario
Nestled on the tranquil shores of Lake Ontario in the heart of Prince Edward County's sought-after Waupoos area, this stunning waterfront getaway offers the perfect blend of luxury, comfort, and natural beauty. With almost 100 feet of pristine sandy beach and a gently sloping sandbar that lets you walk right into the lake, this immaculately maintained, all-brick home is a true retreat. Set on just under an acre of tree-lined property, the residence boasts a gorgeous metal roof, high vaulted wood ceilings, and gleaming hardwood floors throughout. The open concept layout is bright and airy, with expansive windows inviting in an abundance of natural light and showcasing panoramic water views. The main floor features a spacious primary bedroom with an ensuite bathroom and private walkout balcony, perfect for morning coffee or sunset reflections. Ideal for year-round living or luxurious weekend escapes, the home includes three bedrooms, three full bathrooms, and a fully finished walkout basement that leads directly out to the beach. Enjoy cozy winter evenings by the wood stove, and stay comfortable year-round with a highly efficient heating and cooling system that includes a heat pump, electric furnace, and split wall-mounted units. Outdoor living is just as impressive, with a large covered patio and an expansive deck both overlooking the sparkling water. A large garage offers ample storage, while the lush, mature trees ensure peace, privacy, and a connection to nature. Whether you're swimming, boating, or simply soaking in the views, this is lakeside living at its finest. Check out the Virtual Tour, you don't want to miss this opportunity! (id:49187)
54 Treadwell Street
Aylmer, Ontario
Quality custom built Peter Guenther Home, open concept, one level in desirable Elgin Estates. Located in the west end of Aylmer, close to all local services and an easy drive to St Thomas, Tillsonburg, Highway 401 and the north shore of Lake Erie (marinas, restaurants, beaches and campgrounds). Walking distance to downtown and the East Elgin Community Centre. This spacious home offers 3 bedrooms, primary with a walk-in closet and en-suite bath, ample sized kitchen with island, family room with gas fireplace, dining area opening onto the expansive rear yard, sundeck and gazebo with natural gas hook up for your BBQ, main floor laundry, double car attached garage and much more. The unspoiled basement has lots of potential and awaits your personal touch with a roughed-in bath and additional laundry area. A perfect home for either empty nesters or young families alike, don't miss out on this one! All Measurements are taken from iGuide floorplans. (id:49187)
68 Declair Road
Tweed (Elzevir (Twp)), Ontario
Opportunities like this don't come often! Now is your chance to own 100 acres of land, including 60 acres of prime workable farmland, plus a private lot with a 1,200 sq. ft. home. The residence features updated floors, a renovated bathroom, three bedrooms, one bath, new air conditioning, a drilled well, and a brand-new water pump ready for comfortable living or rental income. Adding incredible value, the property includes over half a million dollars in upgrades with a state-of-the-art industrial steel barn/warehouse. Built with permits, this structure is ideal for raising livestock, running a shop, or developing your own business. Features include: 4 loading docks, Brand-new cement flooring, 100-amp electrical system, Modern lighting, New windows, The original barn has also been reinforced with a new cement floor, ensuring long-term usability and charm. This property is more than land, it's a powerful investment with endless potential. Whether you're a developer, seeking to build a wellness retreat, planning to host private events, or simply looking for a farm or lifestyle property, this estate offers the space, infrastructure, and possibilities to bring your vision to life. (id:49187)

