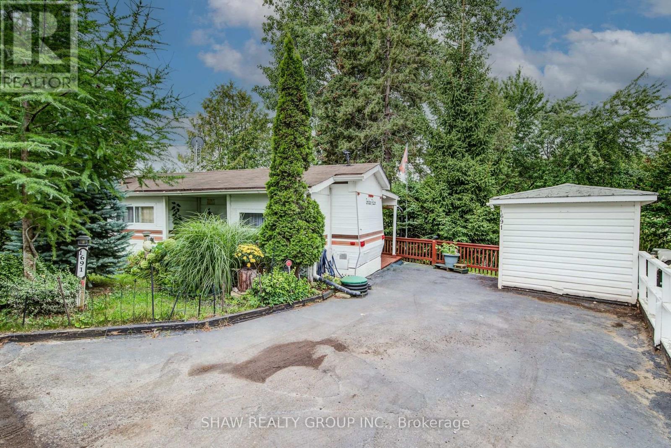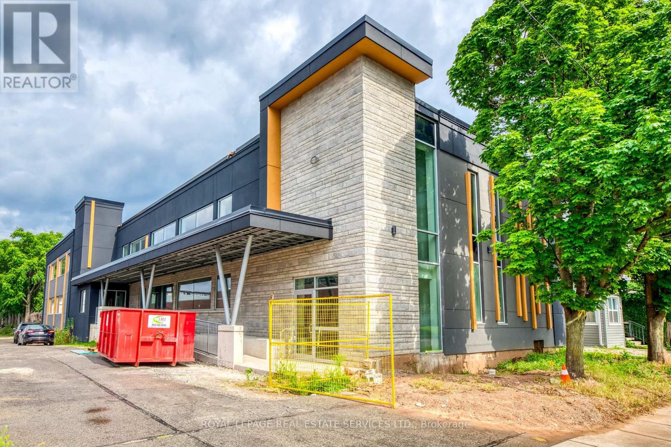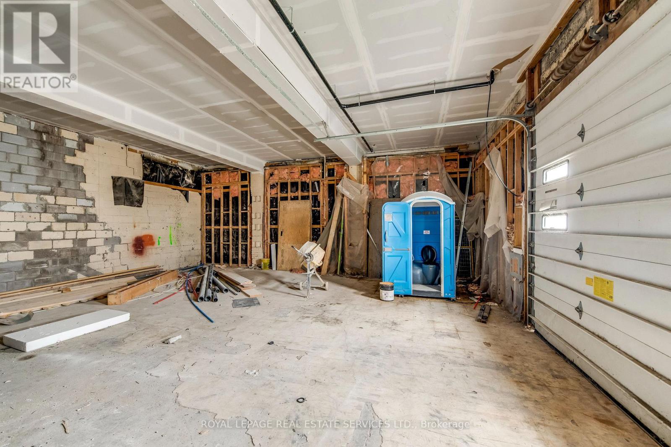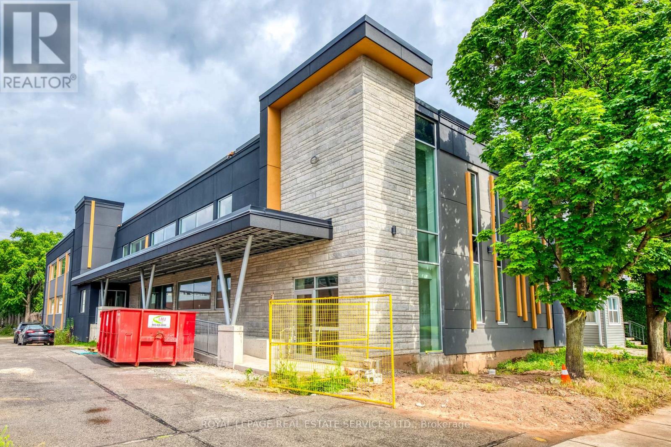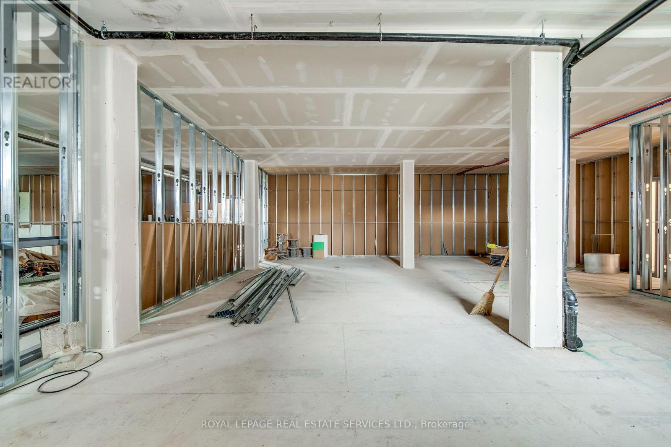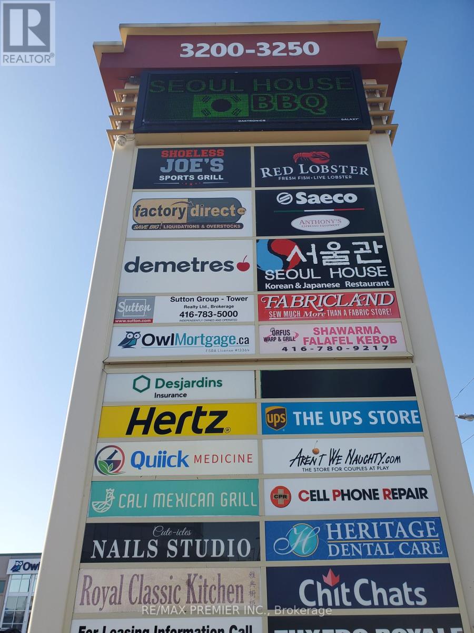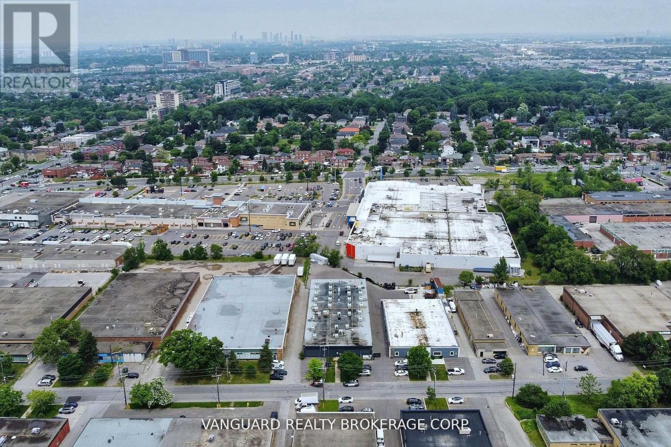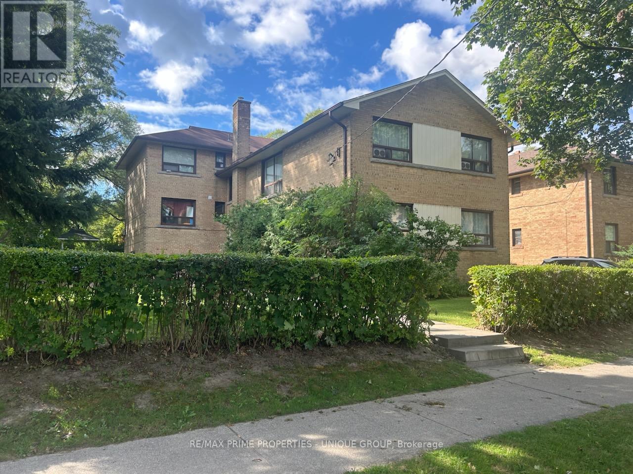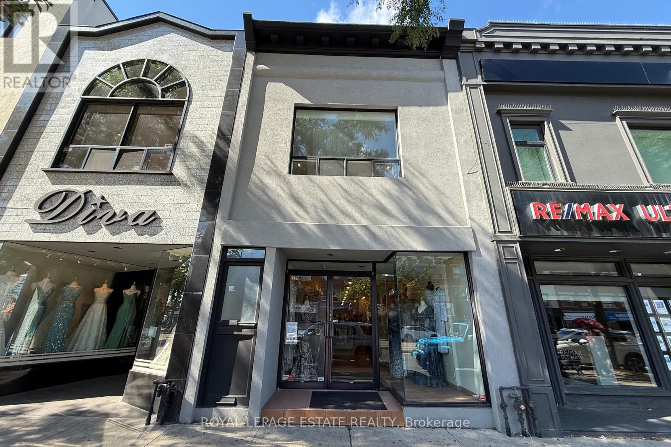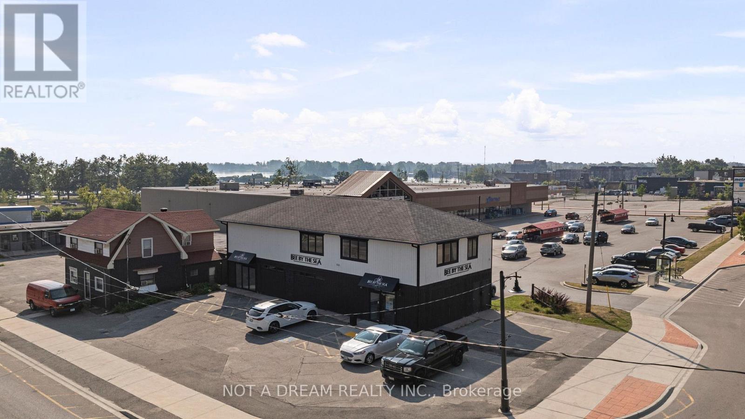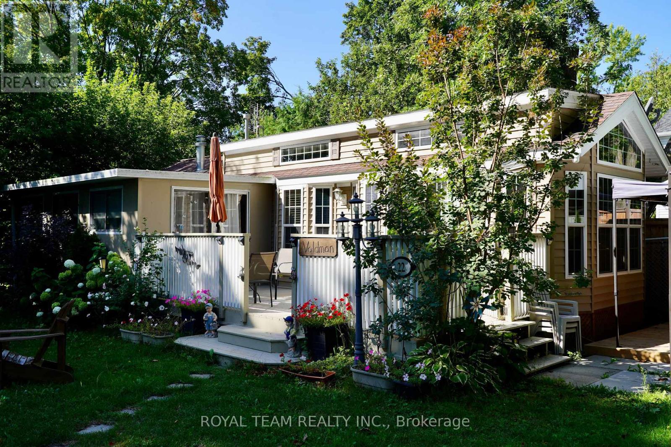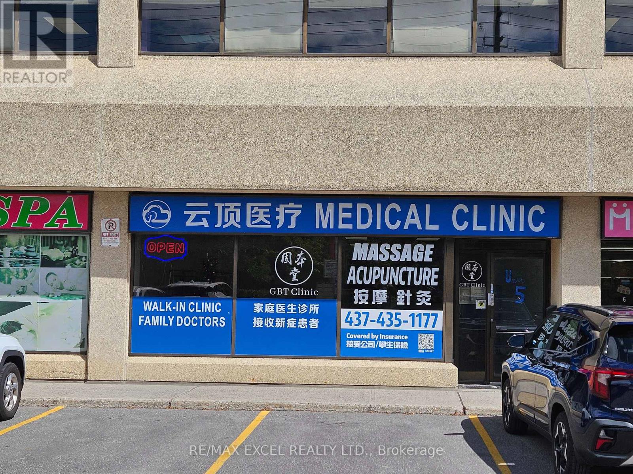691 Oak Crescent
Centre Wellington, Ontario
Escape to your own slice of paradise! Welcome to 691 OAK Crescent in the phenomenal Maple Leaf Acres community, a top-rated recreational park voted one of Canada's best. This charming, fully furnished 1-bedroom mobile home is your ticket to an unforgettable seasonal lifestyle from May 1st to October 31st and is offered TURNKEY, just bring your personal items and start enjoying life immediately. The sellers are including all furniture, appliances, and even a fantastic collection of tools! Your summers will be filled with endless fun thanks to the park's incredible amenities. Cool off in the outdoor swimming pool, socialize at the rec centres, enjoy a game of shuffleboard, let the kids loose on the gated playground, or launch your boat from the community ramp into Belwood Lake. The park also features a sports field, walking trails, a community garden. This well-maintained home is your affordable gateway to a vibrant, active, and friendly summer community. This is a rare opportunity to own a carefree recreational property in a highly sought-after park. Book your showing today and get ready for the best summers of your life! (id:49187)
101 - 401 Victoria Avenue N
Hamilton (Landsdale), Ontario
Brand new medical office building located at 401 Victoria Avenue North, just steps fromHamilton General Hospital. This professionally managed property offers ample free on-siteparking, fully accessible ground-level entry, and excellent visibility on a high-traffic arterial road. With strong transit access and prominent signage opportunities, this is an exceptional opportunity to establish or expand your practice in a thriving healthcare corridor. Suites range from 1,000 to 2,500 sq. ft., with one unit featuring a convenient drive-in door. Ideal for medical clinics, nurse practitioners, allied health professionals, and wellness-focused practices seeking a modern, accessible healthcare setting. (id:49187)
105 - 401 Victoria Avenue N
Hamilton (Landsdale), Ontario
Brand new medical office located building at 401 Victoria Avenue North, just steps from Hamilton General Hospital. This professionally managed property offers ample free on-site parking, fully accessible ground-level entry, and excellent visibility on a high-traffic arterial road. With strong transit access and prominent signage opportunities, this is an exceptional opportunity to establish or expand your practice in a thriving healthcare corridor. Suites range from 1,000 to 2,500 sq. ft., with one unit featuring a convenient drive-in door. Ideal for medical clinics, nurse practitioners, allied health professionals, and wellness-focused practices seeking a modern, accessible healthcare setting. (id:49187)
102 - 401 Victoria Avenue N
Hamilton (Landsdale), Ontario
Brand new medical office building located at 401 Victoria Avenue North, just steps from Hamilton General Hospital. This professionally managed property offers ample free on-site parking, fully accessible ground-level entry, and excellent visibility on a high-traffic arterial road. With strong transit access and prominent signage opportunities, this is anexceptional opportunity to establish or expand your practice in a thriving healthcare corridor. Suites range from 1,000 to 2,500 sq. ft., with one unit featuring a convenient drive-in door.Ideal for medical clinics, nurse practitioners, allied health professionals, and wellness-focused practices seeking a modern, accessible healthcare setting. (id:49187)
200 - 401 Victoria Avenue N
Hamilton (Landsdale), Ontario
Brand new medical office building located at 401 Victoria Avenue North, just steps from Hamilton General Hospital. This professionally managed property offers ample free on-site parking, fully accessible ground-level entry, and excellent visibility on a high-traffic arterial road. With strong transit access and prominent signage opportunities, this is an exceptional opportunity to establish or expand your practice in a thriving healthcare corridor. Suites range from 1,000 to 2,500 sq. ft., with one unit featuring a convenient drive-in door. Ideal for medical clinics, nurse practitioners, allied health professionals, and wellness-focused practices seeking a modern, accessible healthcare setting. (id:49187)
421 - 3200 Dufferin Street
Toronto (Yorkdale-Glen Park), Ontario
Prime office space * Functional layout * Bright window exposure * Abundance of natural light * Conveniently located in a 5 storey Office tower in a busy plaza with Red Lobster, Shoeless Joe's, Cafe Demetre, Hair Salon, Dental, Nail Salon, Edible Arrangements, UPS, Pollard Windows, Wine Kitz, Desjardins Insurance, SVP Sports and more * Situated between 2 signalized intersections * This site offers access to both pedestrian and vehicular traffic from several surrounding streets * Strategically located south of Hwy 401 and Yorkdale Mall. (id:49187)
56-58 Colville Road
Toronto (Brookhaven-Amesbury), Ontario
Highly sought-after freestanding building located in the heart of North York. Situated on a 0.75-acre lot with 14' clear height, two truck-level doors, and two drive-in doors. Close to Highways 401, 400, and 427. (id:49187)
157 Berry Road
Toronto (Stonegate-Queensway), Ontario
Lovely Four Plex In Excellent Location *** Huge 70 By 120 Foot Lot *** 4 Car Garage Plus 2 Surface Parking Spaces * Large Open Concept 2 Bedroom Apartments (Measurements For Apartments #4 Upper Suite). Income Statement Is Attached * Rents Are Significantly Lower Than Market Value * Unfinished Basement With Fantastic Potential. Apartment One will be Vacant the end of October (id:49187)
1196 St Clair Avenue W
Toronto (Corso Italia-Davenport), Ontario
Prime Corso Italia Location! Step Into A Beautifully Renovated, Turnkey Bridal And Special Occasions Fashion Boutique With Over 25 Years Of History. A Beloved Destination For Fashion-forward Clientele, This Iconic Business Has Thrived Through Challenging Times With Strong, Consistent Sales. Featuring A Well-established Website, Strong Online Presence, And A Trusted Reputation In The Bridal And Evening Wear Industry. Ideally Located On St. Clair Avenue West In The Heart Of Corso Italia, Surrounded By Vibrant Retail And Dining, This Boutique Presents The Perfect Opportunity For A New Owner To Take Over A Fully Operational, Well-established Business. With The Seller Now Retiring, A Loyal Clientele And Reputation For Personalized Service And Impeccable Style Will Be Passed On. Dont Miss This Rare Chance To Own A Piece Of Fashion History In One Of Torontos Most Sought-after Neighbourhoods! (id:49187)
64 Front Street N
Orillia, Ontario
Exceptional lease opportunity in the heart of Orillia's rapidly evolving waterfront district. Offering over 4,100 sq ft of professionally finished, flexible-use space, 64 Front Street North is ideally suited for a wide range of premium commercial uses including: corporate offices, branded retail, showrooms, studios, boutiques, wellness concepts, creative agencies, consulting firms, training centres, tech start-ups, boutique medical or wellness clinics, luxury home decor or furniture galleries, high-end co-working hubs, and hybrid office retail operations. The main floor features a bright, street-facing retail showroom with excellent visibility and steady pedestrian traffic ideal for branding, client-facing operations, or experiential retail. A rear warehouse-style section with soaring 19 ft ceilings offers tremendous utility for storage, fulfillment, light assembly, or integrated display support. The second floor comprises a fully finished office space. A major value-add is the ample on-site parking, which provides rare convenience for staff, clients, and delivery access in a downtown core. The property is surrounded by major redevelopment projects, planned residential intensification, civic infrastructure investment, and waterfront revitalization, enhancing long-term value and positioning. Zoned C4i(H1), the property permits a wide variety of commercial uses, subject to municipal approval and the removal of the holding provision where applicable. Ideal for image-conscious tenants seeking a signature downtown presence. Tenant to verify all measurements as required, and confirm zoning and suitability of the premises for their intended use with the City of Orillia. (id:49187)
15014 Ninth Line
Whitchurch-Stouffville (Stouffville), Ontario
Sale of 2010 Woodland Park Revelstome trailer VIN- 1- W9BSO3S8A2046166 located at Lakeview 22, premium corner location at Cedar Beach Resort. This -seasonal ( From April 1 till October 31),with a heated pool and a Jacuzzi, park model trailer is move-in ready and super comfy perfect for seasonal living. Open-concept kitchen & dining area with vaulted ceilings, fridge, propane stove, microwave Double sink with sprayer + soap dispenser Ceiling fan + dining table with chairs Cozy living room ,Full-size sofa, 2 armchairs with footrests Florida Room (fully screened with windows!)Sale includes model home / cottage, shed, deck, gas bbq, fire pit, appliances, window treatments, 2 sofas, dinner table and chairs, 1 T. Vs and 2 beds. 2025 fees will be recalculate 2026 fees not included in Sale and are to be paid by the buyer. Personal items excluded. Sold free and clear of all liens and in as is condition. Cedar Beach acting as agents only. (id:49187)
5 - 3477 Kennedy Road
Toronto (Milliken), Ontario
EXISTING IS A MEDICAL OFFICE WITH 6 OFFICES. .... THIS IS A Sublease UNTIL AUGUST 31,2026...... THE NEW TERM WILL BE $32/PSF NET WITH ESCALATION $1 PER YEAR PLUS TMI). Good Shipping Area - Clean Use. NOT FOR THE FOLLOWING USE:( Automotive, OPTICAL OFFICE, APPLIANCES,PIANO ,SPA, FOOD, NO SCHOOL AND NO FOOD ALLOWED ). Leasehold Improvement. Ideal For medical, dental physio, chiropractor AND PHARMACY. Landlord Prefers Clean Use. No food, school or any automotive use. (id:49187)

