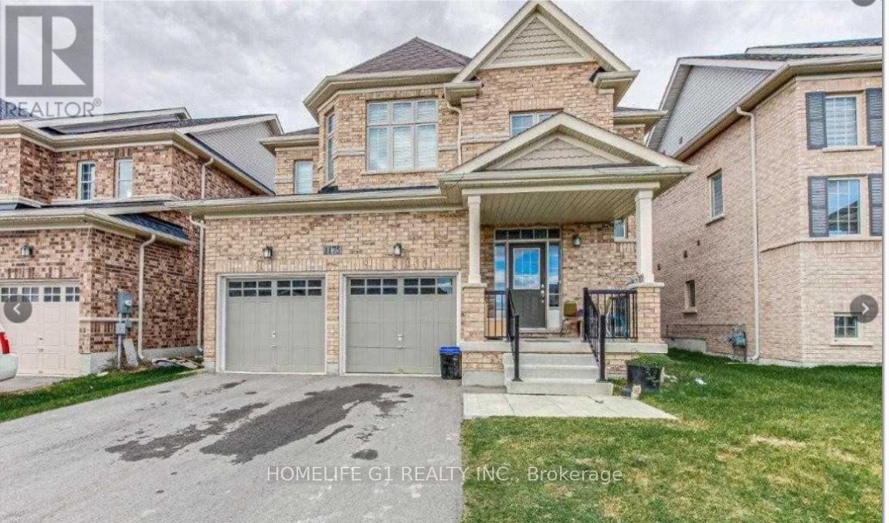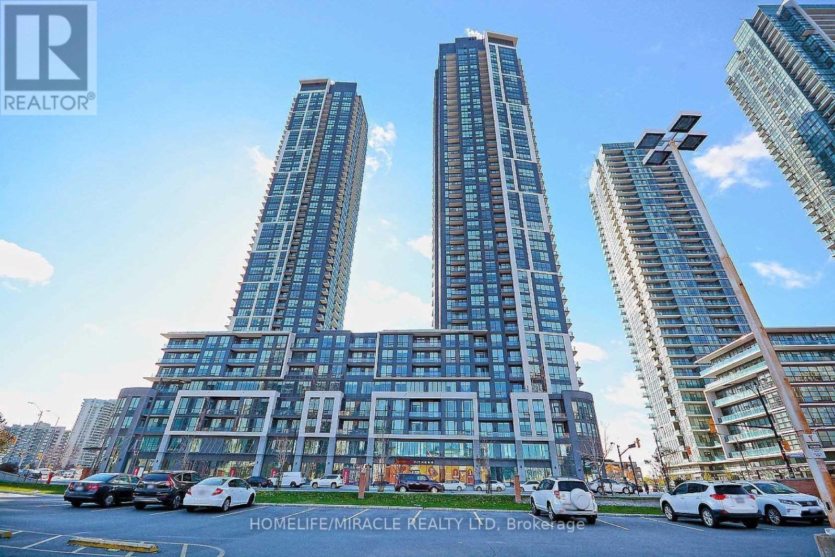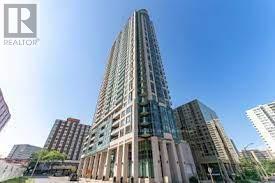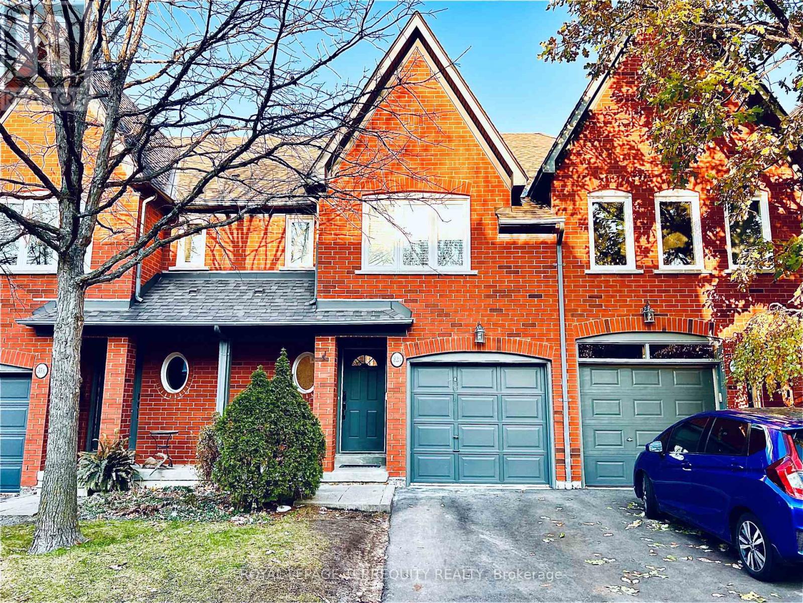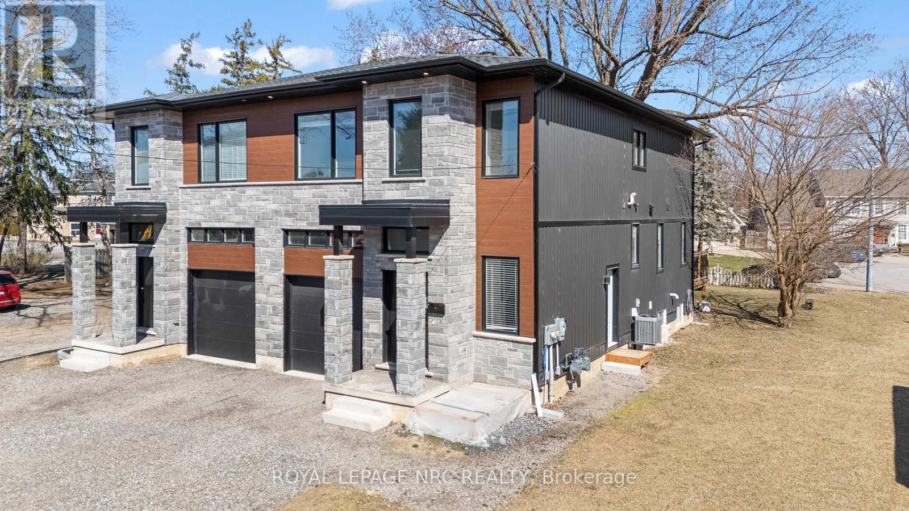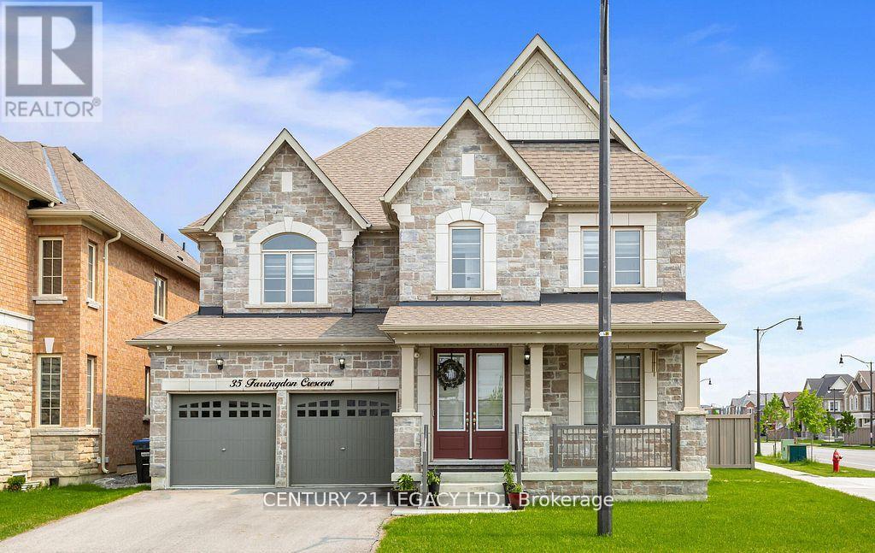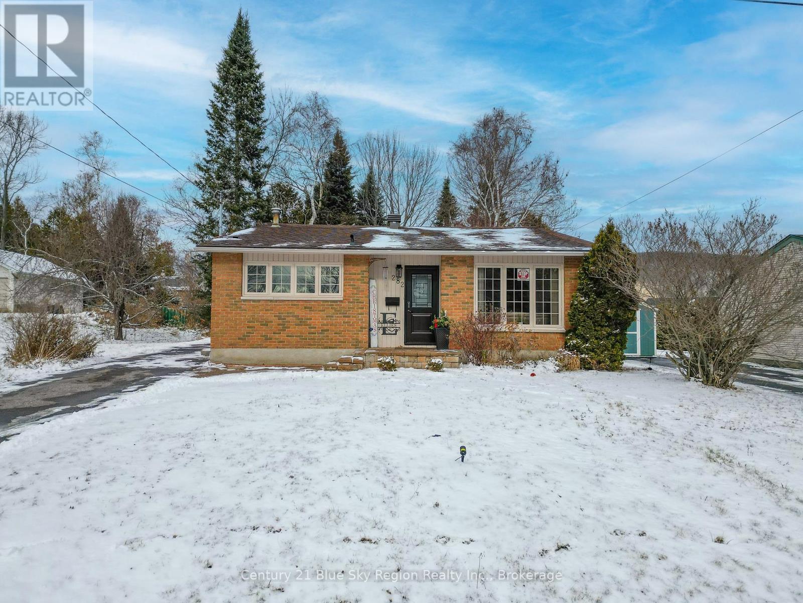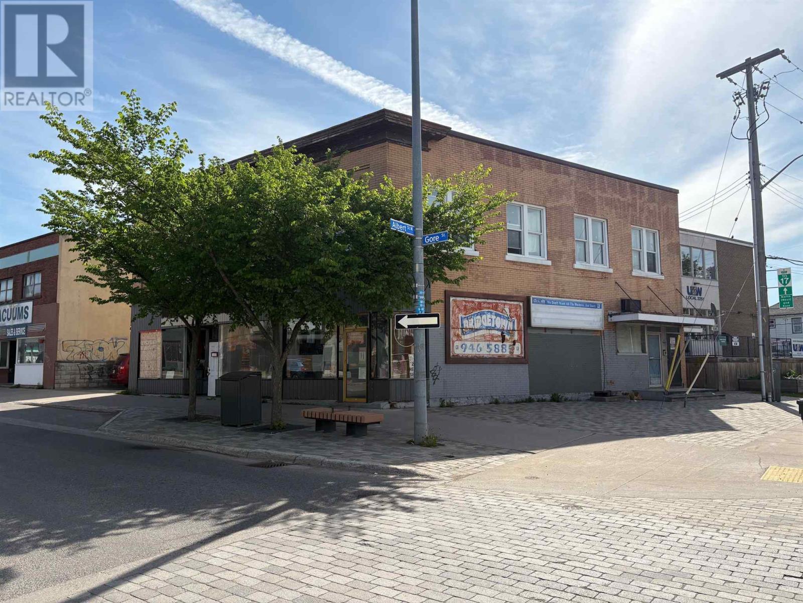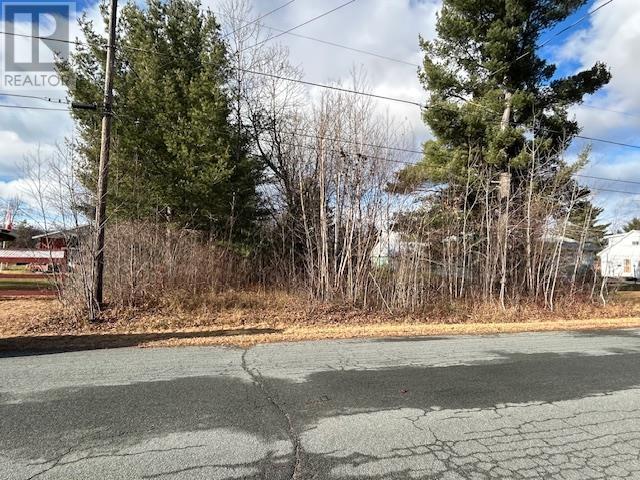1175 Upper Thames Drive
Woodstock (Woodstock - North), Ontario
All Brick 4 Bed 3 Bath detached home. Open concept. 2018 Build. Modern layout. Luxury living. Full Sunlight.9' Ceiling, Modern Kitchen, Oak Stairs, S/S Appliances, Separate Living/Dining with Wooden flooring, Cozy Family Room, Double Car Garage, Ample parking on driveway. Minutes to Highway 401 And 403. Food Plaza & Grocery, Schools, Parks, Temple, Gurudwara, Trails, Conservation. Must see & experience spacious living. No Smoking/Vape in any form. Home will be cleaned by owners before possession (id:49187)
3708 - 510 Curran Place
Mississauga (City Centre), Ontario
One Bedroom Furnished Unit In The Heart Of Mississauga! East Exposure & Breathtaking View Of Lake, CN Tower. Open Concept Living/Dining Room Full Of Natural Light! Laminate Floors, Floor To Ceiling Windows, Large Closets, Upgraded Kitchen Cabinets, Granite Counter, S/S Appliances, Front Load Washer/Dryer And More! Full Amenities: Pool, Gym, Guest Suites, Party Room, Movie Room And More. 24 Hr Concierge. Walk To Celebration Square, Sq One Mall, Sheridan College, Library. The unit is available both as furnished and unfurnished. (id:49187)
3906 - 208 Enfield Place
Mississauga (City Centre), Ontario
Large 1 Bedroom Suite. About 650 Sf. Stunning Layout With Breathtaking Unobstructed Panoramic Lake View, Overlooking City. Large Master Retreat With Floor To Ceiling Windows & Large Closet. Open Concept Kitchen W/ Granite & S.S. Appliances. Spacious Living & Dining Room. Parking & Locker Included. Amenities Include Indoor Pool, Gym, Party Rm, Billiards Rm, Guest Suites, Rec Rm, Bbq Area, Penthouse Lounge, Step To Square One And Mall (id:49187)
32b - 1084 Queen Street W
Mississauga (Lorne Park), Ontario
This beautifully updated executive townhouse in prestigious Lorne Park combines modern upgrades, premium finishes, and an open-concept layout for refined living. Minutes to Port Credit, lakefront trails, parks, shops, restaurants, and all daily amenities. Zoned for Lorne Park School District and close to private schools such as Mentor College. Quick access to QEW, major transit routes, and Port Credit GO for downtown Toronto commuting. Renovations & Upgrades: New main-floor flooring, Updated eat-in kitchen with granite countertops, tile backsplash & built-in bench, Renovated laundry/HVAC room with new washer/dryer, Refreshed ceilings, upgraded lighting, and modern paint/wallpaper. Interior Features: Open-concept living room with gas fireplace, Lower-level family room with gas fireplace, Basement walkout to a sunny private patio, Primary suite with double closets & 5-piece spa-like ensuite, Skylight + two generously sized secondary bedrooms, Private garage + driveway (id:49187)
1308 - 292 Verdale Crossing
Markham (Unionville), Ontario
Less than $1000/sf With Parking! Welcome To Gallery Square, An Exceptional Community By The Remington Group, Located in Downtown Unionville, Offering Residents An Unparalleled Selection Of Social, Fitness, And Recreational Amenities.This High-Floor, Stunning 1+1 Bedroom, 2 Full Bathroom Condo Boasts A Smart, Functional Layout, With A Spacious Enclosed Den That Can Serve As A Comfortable Second Bedroom. Freshly Painted Walls, Modern Light Fixtures, And Stylish Window Coverings Make This Home Move-In Ready For Those Who Appreciate Contemporary Urban Living. Enjoy Premium Amenities Including A Fully Equipped Gym, Yoga Studio, Party Room, Theatre, Outdoor Terrace, Basketball Court, Guest Suites, Library, Games Room, 24-Hour Concierge, And Ample Visitor Parking. Perfectly Located : Cineplex Cinemas, Restaurants, And Shops Are Just Steps Away. Top-Ranking Unionville High School (2.2 Km), York University (1.4 Km), Unionville Go Station (1.9 Km), Union City (1.4 Km), And Whole Foods Market (900 M) Are All Within Easy Reach. Convenient Transit Access Via Viva, Go Train, Taxi Services, And More. (id:49187)
Lower - 668 Quaker Road
Welland (N. Welland), Ontario
Newer lower unit well positioned in north Welland. This unit has a separate side entrance leading to a 2 bedrooms, 1 bathroom with large open concept living area with custom kitchen, stainless steel appliances and quartz counters. Unit is complete with, in-unit laundry, pot lights, HRV system. Unit has separate hyrdo and gas service from upper unit. Parking for 1 vehicle in front driveway. Conveniently located in a quiet neighbourhood, along the Steve Bauer Trail and Pelham Rd for access to Fonthill, and close to Niagara College. (id:49187)
35 Farringdon Crescent
Brampton (Northwest Brampton), Ontario
This exceptional detached home offers one of the best layouts, showcasing exquisite design and craftsmanship throughout. Nestled on a rare pie-shaped lot with a striking all-natural stone front elevation, this property is sure to impress.The main floor features a thoughtfully designed layout with separate living, dining, and family rooms plus a full bedroom ideal for parents, in-laws, or guests. Enjoy upgraded hardwood flooring, an elegant oak staircase with iron pickets, pot lights inside and out, and smooth ceilings throughout the home.The gourmet kitchen is a chefs dream with extended upper cabinetry, valence lighting, quartz countertops, built-in microwave/oven combo, 36" gas cook top, 60" French door fridge, stylish backsplash, and more. The family room boasts a cozy gas fireplace, perfect for relaxing evenings.Upstairs, a wide hallway with hardwood flooring leads to 4 spacious bedrooms, each with its own full bathroom and walk-in closet. The luxurious primary suite features hardwood floors, dual walk in closets, and a 6-piece ensuite with dual vanities, freestanding tub, and glass shower. All secondary bedrooms include glass showers and ample closet space.Additional features include a separate basement entrance by the builder, no sidewalk, and over $200,000 in high-end upgrades throughout. (id:49187)
282 Michener Drive
North Bay (Birchaven), Ontario
Charming & Well-Kept 4-Level Split in a Quiet, Family-Friendly Neighborhood! Welcome to this wonderfully maintained 4-level split home, showcasing true pride of ownership and designed with large windows throughout that fill every level with beautiful natural light. Nestled in a quiet, family-friendly neighborhood, this home offers comfort, versatility, and a warm, inviting atmosphere. The upper level features two bedrooms with gleaming hardwood floors and a full bathroom conveniently located between them. Each bedroom enjoys generous natural light, creating bright and cozy spaces. On the main level, you'll find a spacious, sun-filled eat-in kitchen with ample cabinetry and abundant counter space-perfect for family meals and everyday cooking. Just off the kitchen, the inviting living room offers a welcoming place to gather, highlighted by a large feature window that enhances the room with even more natural light. The lower level offers two additional bedrooms and a convenient half bathroom. Both bedrooms are well-sized with large windows; one is currently being used as a home office, adding flexibility to suit your lifestyle needs. The full basement provides exceptional potential-create an additional family room, recreation area, workshop, utility space, or extra storage. The possibilities are endless. Outside, the charm continues with a storage shed, gazebo, and mature trees that offer shade, privacy, and an ideal outdoor hangout space during the warmer months. This cute, charming home is sure to impress anyone looking for comfort, functionality, and a welcoming place to call home. (id:49187)
58 Howe Drive Unit# 22
Kitchener, Ontario
Modern One-Bedroom Stacked Town - Available February 1, 2025 A stylish, modern unit offering low-maintenance living with stainless steel appliances, quartz countertops, in-suite laundry, and contemporary finishes throughout. Enjoy a private entrance and an open-concept layout. Located in a safe, desirable neighbourhood, close to parks and trails, shopping, schools, and public transit, with quick highway access. Utilities (heat, hydro, water) are extra. The unit includes air conditioning. Optional ONE parking is available for $50/Month. A fantastic opportunity to live in a modern, well-designed home in one of Kitchener-Waterloo's most connected and convenient communities. (id:49187)
28 Winston Rd
Wawa, Ontario
Welcome to a unique chance to own Wawa’s only mobile home park, a well-run community offering steady income and promising room for expansion. With minimal maintenance required and a central location close to everything Wawa has to offer, this property blends financial return with long-term potential. A truly rare and rewarding investment opportunity for anyone looking to grow in Northern Ontario. (id:49187)
146 Gore St
Sault Ste. Marie, Ontario
Excellent income property with 2 main floor commercial storefronts known as 144 Gore Street and 146 Gore Street. The 4 residential second floor apartments are known as 2 Albert Street East. Each unit has own electrical meters plus one meter for common area. 2-2 bedrooms, 1-1 bedroom and 1 bachelor apartment. Roof reolaced in 2021, Apartment windows replaced in 2016. Tenant occupied 24 hours notice required. (id:49187)
34 Mississagi Cres
Iron Bridge, Ontario
Vacant lot located along the Mississagi River in the village of Iron Bridge. The lot is 75 feet wide and approximately 210 feet deep and is on a municipally maintained road. This is an uncleared lot with hydro, gas, cable and phone available at the street. Sand points are common in the area for water, building approval is through Huron Shores Township and septic approval would be required through Algoma Public Health. Lots of recreational opportunities available with atv-snowmobile trails and close proximity to inland lakes. (id:49187)

