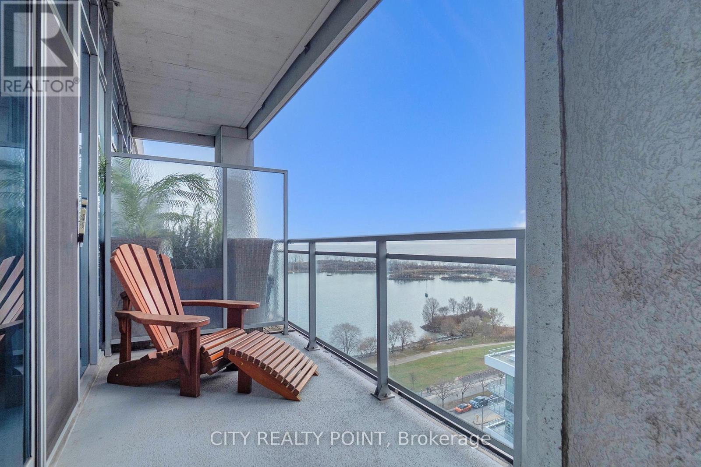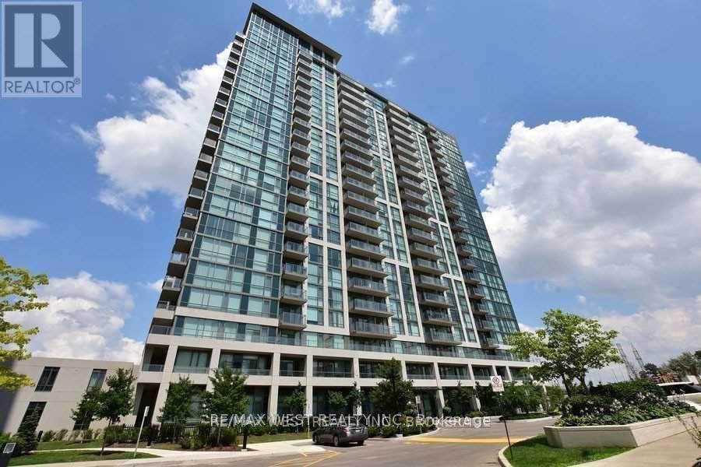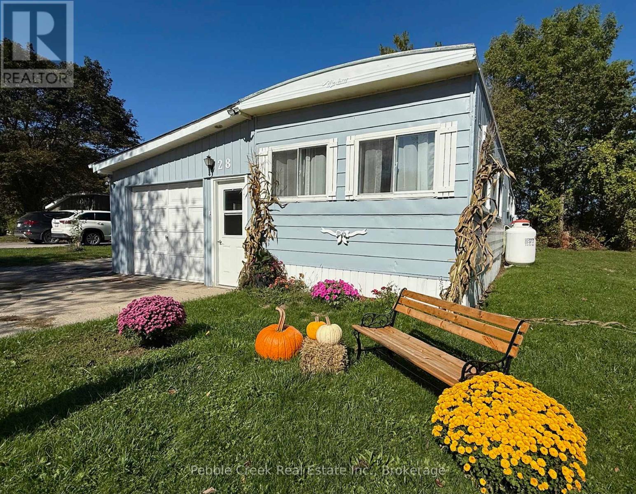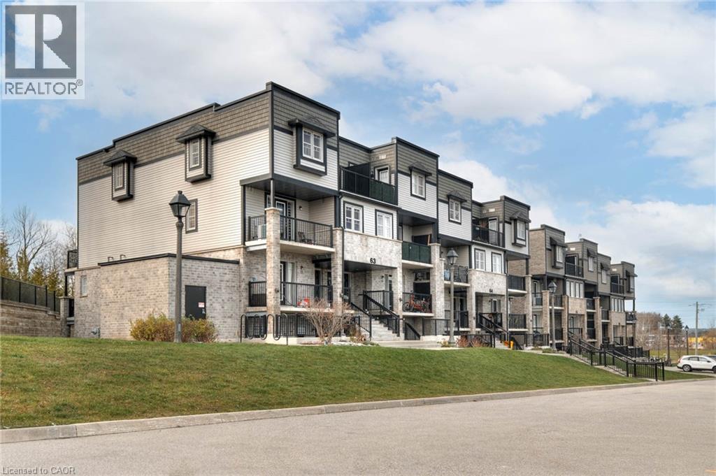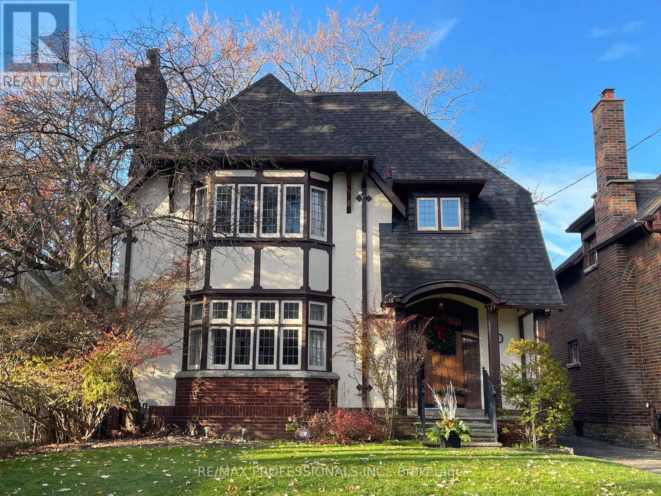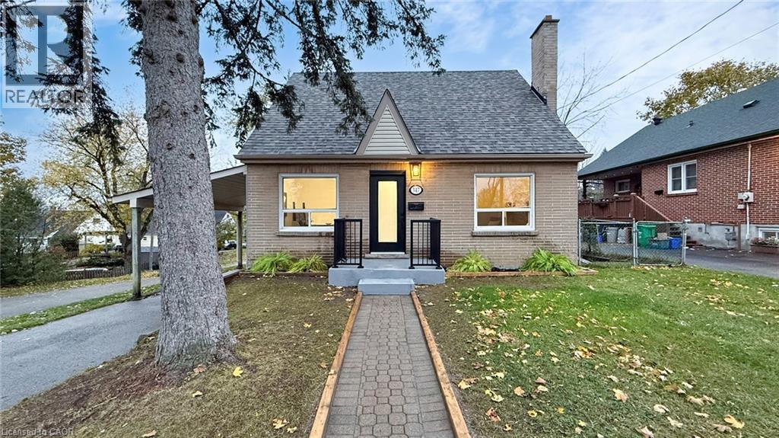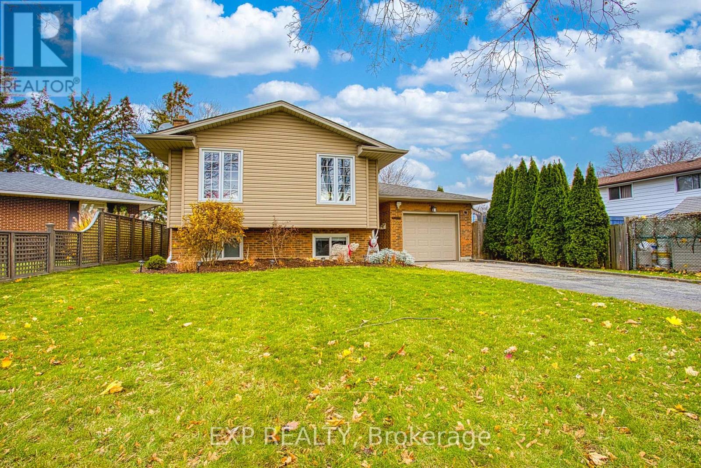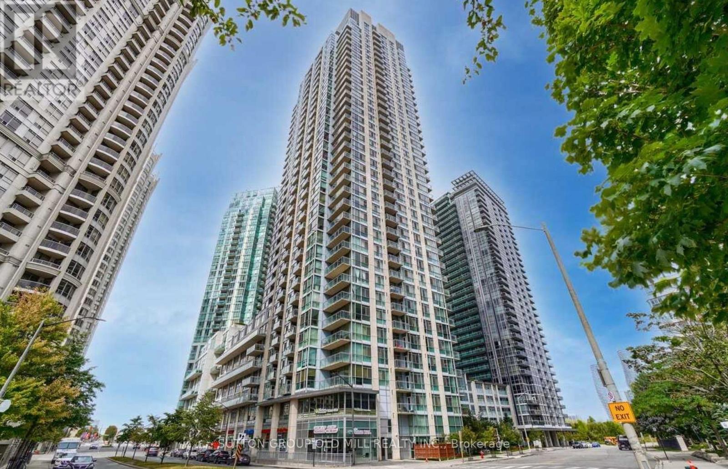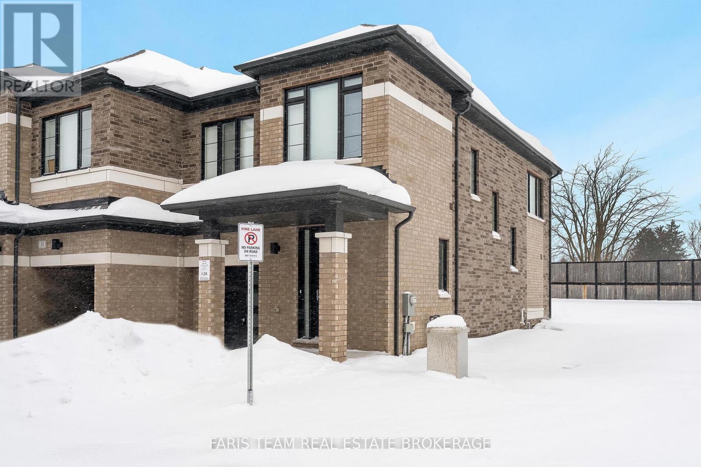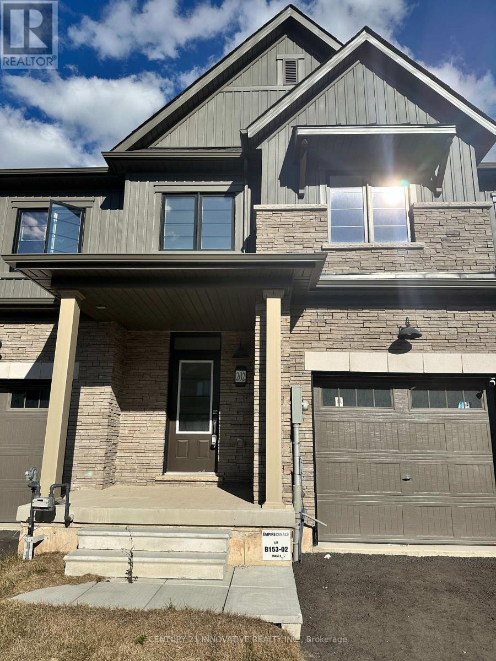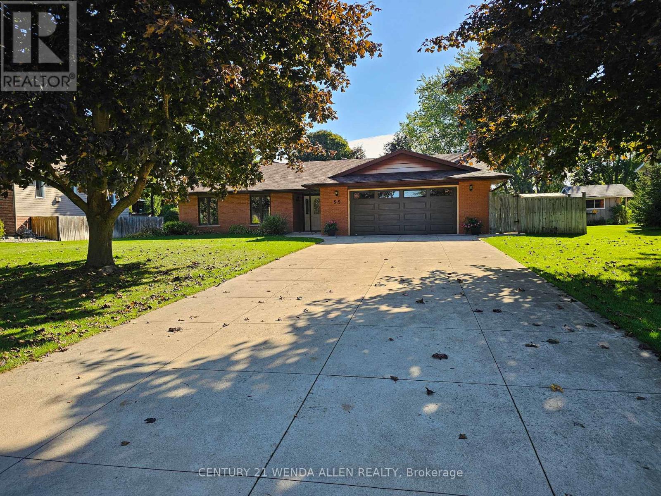1214 - 58 Marine Parade Drive
Toronto (Mimico), Ontario
Love Where You Live - The Explorer at Waterview! Discover true waterfront luxury at one of Humber Bay Shores' most desirable addresses, offering breathtaking, unobstructed views of Lake Ontario and its iconic heart-shaped bay - visible from both your living room and bedroom. This expansive 1-bedroom suite features nearly 700 sq.ft. of beautifully designed open-concept living, providing a rare sense of space with room for a full dining area and a generous living room. Step outside to your oversized 138 sq.ft. balcony - one of the largest in the building - perfect for savouring morning sunrises, hosting friends, or simply relaxing while taking in the magnificent views. The bright, upgraded kitchen is a standout, offering white raised-panel solid hardwood cabinetry, a tiled backsplash, beveled granite countertops, pot lighting, under-cabinet lighting, and stainless steel appliances - blending timeless elegance with everyday functionality. Additional suite features include premium hardwood flooring, motorized blinds, two walkouts to the balcony, plus parking and locker for ultimate convenience. From the moment you enter the grand lobby, The Explorer sets the tone for luxurious, resort-style living. Enjoy exceptional amenities including an indoor pool, jacuzzi, sauna, fully equipped gym, theatre room, stylish party spaces, business centre, guest suites, and ample visitor parking. The building is known for its impeccable management, top-tier security, and beautifully maintained common areas. Ideally located in the vibrant heart of Humber Bay Shores, you're just steps from stunning waterfront trails, lush parks (Humber Bay, Jean Augustine, Palace Pier), restaurants, cafés, grocery stores, and medical services. TTC transit is moments away, with quick access to major highways for an easy commute downtown.Space, style, shoreline, and spectacular views - this is waterfront living at its finest. (id:49187)
1812 - 339 Rathburn Road W
Mississauga (City Centre), Ontario
Welcome To Mirage Condos.Functionally Laid Out 630 Sq.Ft. 1 Bedroom+ Den. Unit W/Parking And Locker Bursting With Natural Light Open View .This Beautiful Unit Has It All, A Master Bdrm With W/I Closet, Den is big size can be used as extra bed r. Kitchen Boasting.S/S Appliances,Granite Counter Tops,Double Sink, A Breakfast Bar And Separate Pantry For Storage. Access To Balcony From Living/Dining & Master Bedroom, Engineered Hardwood. Building Amenities Include 24 Hour Concierge,Gym,Swimming Pool,Saunas,Hot Tub,Aerobics Room,Theater Room,Guest Suites,Bowling Lanes And Billiards Room. (id:49187)
28 Sutton Drive
Ashfield-Colborne-Wawanosh (Colborne), Ontario
Wow! A spacious home with attached garage for under 200K!! This attractive mobile home with several additions including attached garage and workshop, located just minutes north of Goderich in Huron Haven! This well maintained home is bright and cheery and has seen numerous renovations including replacement windows, paint and flooring. There's also a newer water heater and propane furnace. Features include a spacious eat-in kitchen with an abundance of cabinets and updated pot lighting in the ceiling, large dining/living room, a cozy den, 2 bedrooms and a bathroom with jet tub and laundry. Outside, there's paved parking for 2 vehicles, and a walkway leading to a covered deck, spacious open deck and workshop access. This is a wonderful opportunity to own your own home in a quaint land lease community with new rec center and pool, close to shopping, golf courses and the shores of Lake Huron! Bonus - double-wide fridge, stove and washer/dryer included! Call your agent today for a private viewing! (id:49187)
1989 Ottawa Street S Unit# 64d
Kitchener, Ontario
This modern two-storey stacked townhouse at 1989 Ottawa St S combines fresh updates with serene natural views. The main level features brand-new luxury vinyl flooring, fresh paint, a convenient bathroom, and an open kitchen equipped with stainless steel appliances, a built-in microwave, and ample storage. The living room walks out to a private balcony overlooking the condo-maintained yard and the treetops of Trussler Woods. Upstairs, enjoy two spacious bedrooms, a full 4-piece bathroom, and a second private balcony off the primary bedroom. The condo community sits directly along the Eby Woods Trail, giving you quick access to walking paths and greenspace without sacrificing convenience. This unit features 1 parking space directly in front of the door (space 167) and plenty of visitor spaces. Short drive to Sunrise shopping centre! (id:49187)
50 Wendover Road
Toronto (Kingsway South), Ontario
Charming R. Home Smith original in prized location! Circa 1930, the Olde English architecture remains an enduring classic. In style then, and still in style today! The vestibule opens to a bay-windowed living room with a log-burning hearth. Formal separate dining room. An updated kitchen and cozy family room open to the private rear garden. A convenient main-floor powder room completes the first level. Upstairs offers an oversized bay-windowed primary suite & two additional bedrooms & a four-piece bath. The lower level welcomes your own initiative. This is one of those rare opportunities in Kingsway Park to acquire a Signature Property at this price point. (id:49187)
347 Caddy Street
Peterborough, Ontario
Welcome To This Beautifully Renovated 3-Bedroom Home In East Peterborough! Step Inside To Find A Freshly Painted Interior In Soft Neutral Tones, Complemented By Sleek Vinyl Flooring And Stylish Black Matte Hardware. The Modern Kitchen Boasts Stainless Steel Appliances And Generous Cupboard Space, Perfect For Everyday Living And Entertaining. Enjoy Peace Of Mind With New Roof Shingles And Exterior Doors, Plus Excellent Curb Appeal With A Long Private Driveway, Carport, And Plenty Of Parking. The Spacious Backyard Offers Endless Possibilities For Family Fun Or Outdoor Relaxation. Located In A Quiet, Family-Friendly Neighbourhood, This Home Is Just Minutes From Parks, Schools, Shopping, And Restaurants. Enjoy Easy Access To Major Routes, Public Transit, And All The Amenities Of East City And Downtown Peterborough-Everything You Need Is Right At Your Doorstep! (id:49187)
6 Jolie Court
St. Catharines (Vine/linwell), Ontario
Welcome to 6 Jolie Court, a beautifully updated home tucked away on a quiet, family-friendly court in the heart of St. Catharines. This well-maintained property offers a warm and inviting atmosphere with bright natural light flowing throughout every space. Step inside to find a refreshed interior featuring new flooring throughout (no carpet), fresh paint, and a modernized kitchen updated just eight years ago - perfect for cooking, hosting, and everyday living. The exterior has also been thoughtfully upgraded with new siding, soffit, and fascia, ensuring both curb appeal and peace of mind. The backyard is a true highlight, offering a very large, private yard ideal for families, pets, gardening, or simply enjoying the outdoors. A new gazebo and shed add function and charm, creating the perfect outdoor space for relaxing or entertaining. Located just minutes from shopping, restaurants, and entertainment, 6 Jolie Court delivers convenience without sacrificing quiet suburban comfort. This is a move-in-ready home with all the right updates - a rare find in a prime St. Catharines location. (id:49187)
1508 - 225 Webb Drive
Mississauga (City Centre), Ontario
Step into this beautifully updated corner suite, where modern style meets everyday comfort.Offering 2 bedrooms, 2 full bathrooms, and a versatile den perfect for a home office or study, this southeast facing unit is bathed in natural sunlight. It's ready for you to move right in.The open concept kitchen boasts a breakfast bar, stainless steel appliances, and a chic backsplash, ideal for both cooking and entertaining. The spacious primary bedroom features his and hers closets and a private ensuite, while the second bedroom offers a welcoming retreat for family or guests. Stylish laminate flooring flows throughout, complemented by the convenience of ensuite laundry, one parking spot, and a locker. Set in a highly sought after building with top tier amenities, 24-hour security, indoor pool, sauna and a children's play area. You'll bejust steps from transit, major highways, shopping, and dining, a perfect blend of elegance, convenience, and comfort awaits.Brokerage Remarks (id:49187)
28 Bluebird Lane
Barrie (Painswick South), Ontario
Top 5 Reasons You Will Love This Home: 1) This brand new, turn-key end-unit townhome boasts 9' ceilings and an unbeatable location, just a short walk to the Barrie South GO Station and public transit, making daily commutes a breeze 2) The thoughtfully designed upper level features two spacious bedrooms, each with large closets and access to a sleek, modern family bathroom, while the sun-filled primary retreat offers its own walk-in closet and a stylish private ensuite 3) The open-concept main level is made for entertaining, with a chefs kitchen featuring quartz countertops and a generous island that seamlessly overlooks the living and dining areas, keeping you connected to guests while you cook 4) Beautiful hardwood and ceramic flooring on the main level make for easy maintenance, while plush new carpeting upstairs adds warmth and comfort to the private living spaces 5) Outside, the rare pool-sized backyard offers endless potential, from summer barbeques to creating your own outdoor oasis for entertaining or playtime with the kids. 1,593 above grade sq.ft. plus an unfinished basement. *Please note some images have been virtually staged to show the potential of the home. (id:49187)
202 Port Crescent
Welland (Dain City), Ontario
Available Immediately! Welcome to this beautiful 3-bedroom, 3-bathroom detached townhome for lease in the growing city of Welland, Ontario. This modern house features a bright open-concept main floor, with stylish finishes and well-designed spaces. There is an attached garage with space for one car, and a second parking in the driveway. Nestled in a quiet, family-friendly neighbourhood, the home is close to excellent amenities. You're just minutes from Seaway Mall, Walmart Supercentre, and a variety of shops, restaurants, and services along Niagara Street. Families will appreciate nearby schools such as Fitch Street Public School, Notre Dame College School, and Niagara Colleges Welland Campus. For outdoor lovers, the property is close to scenic spots like the Welland Canal Parkway Trail, Chippawa Park, and Merritt Island Park, offering walking paths, cycling, and green space for recreation. The location also provides easy access to Highway 406, connecting you to the QEW, St. Catharines, and Niagara Falls. Public transit routes through Niagara Region Transit make commuting convenient within Welland and beyond. (id:49187)
103 Colesbrook Road
Richmond Hill (Westbrook), Ontario
Beautifully upgraded 4+2 bedroom home in desirable Westbrook on the quiet street. Open concept main floor features 9Ft ceiling W/dramatic soaring 17' cathedral ceiling in family room, Stunning gourmet kitchen W/breakfast bar. Finished basement with bedroom and washroom. Fully fenced private backyard. Just a short distance from many parks , trails, grocery stores and restaurants. Prime location offers easy access to top-rated schools (including Trillium Woods Public School, Richmond Hill High School, and St. Teresa of Lisieux Catholic High School). (id:49187)
55 Penetangore Row S
Huron-Kinloss, Ontario
This beauty of a home sits on half acre lot. Four bedrooms with en-suite bath and a second four piece bath all upgraded in recent years. Newer lifetime roof. Double garage + extra wide double concrete driveway. Air to air heat pump, heats and cools the home with very reasonable hydro costs. Municipal water and sewers service the property. All upgraded windows and doors, central vac, efficient wood stove for those long winter nights to warm your soul. (id:49187)

