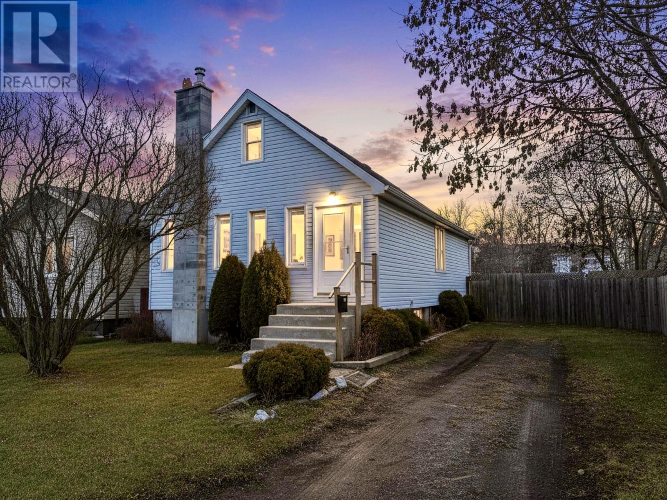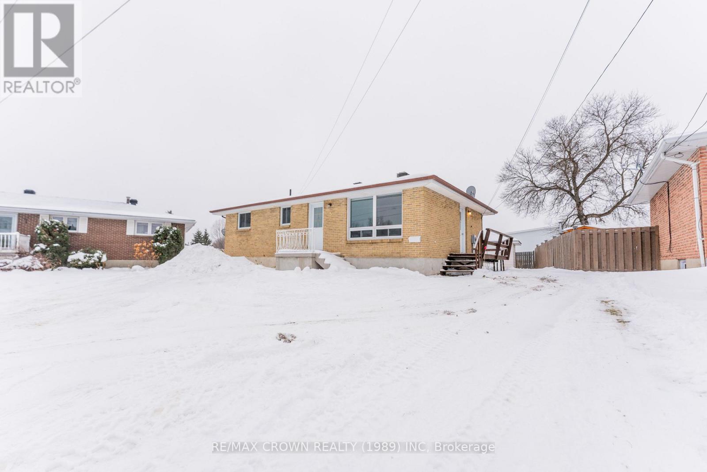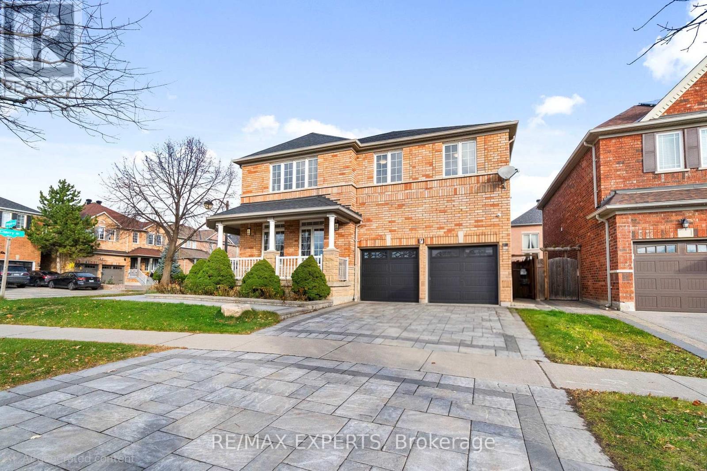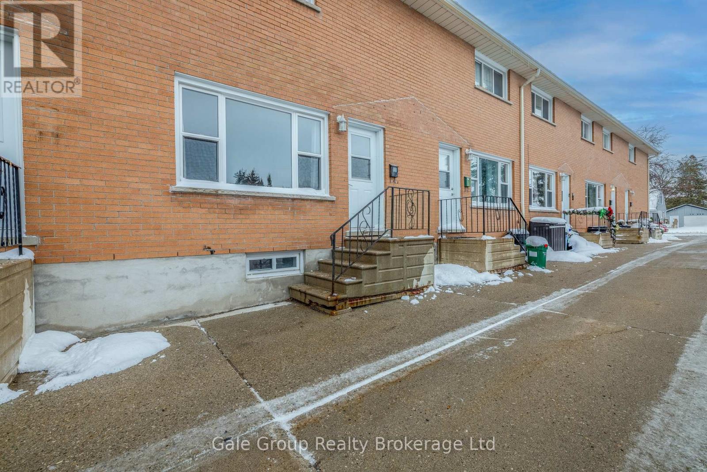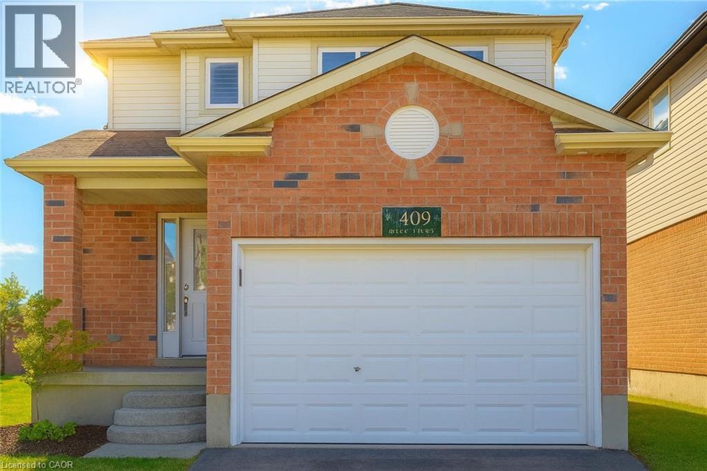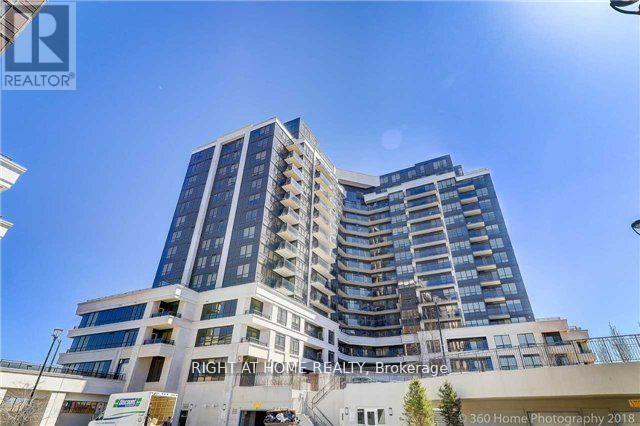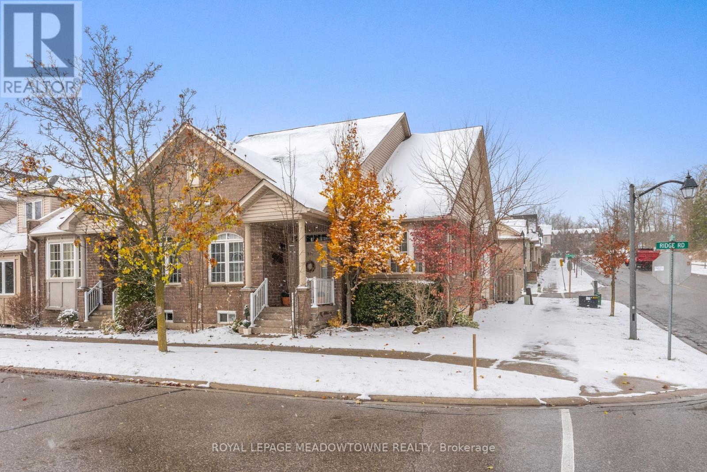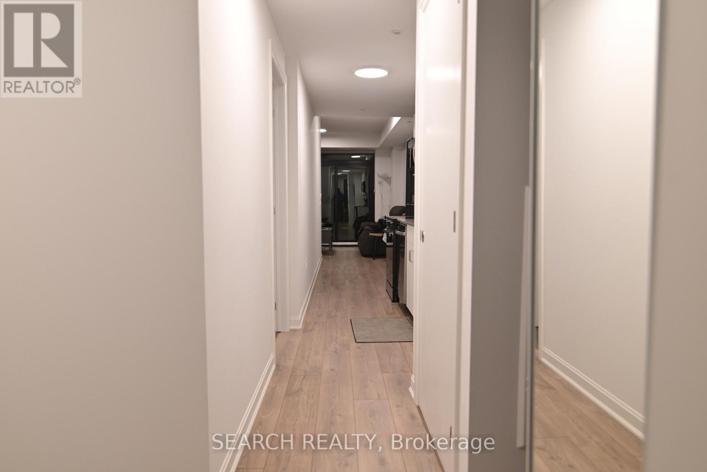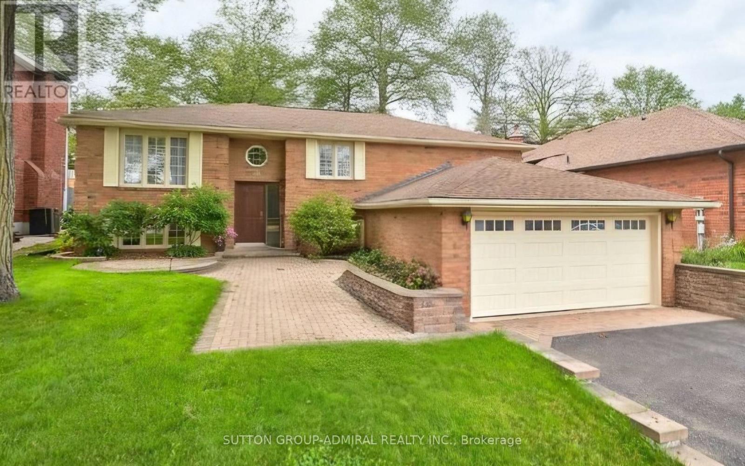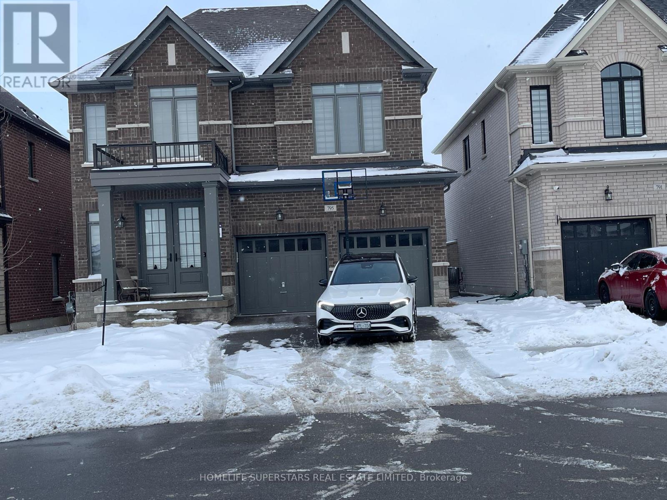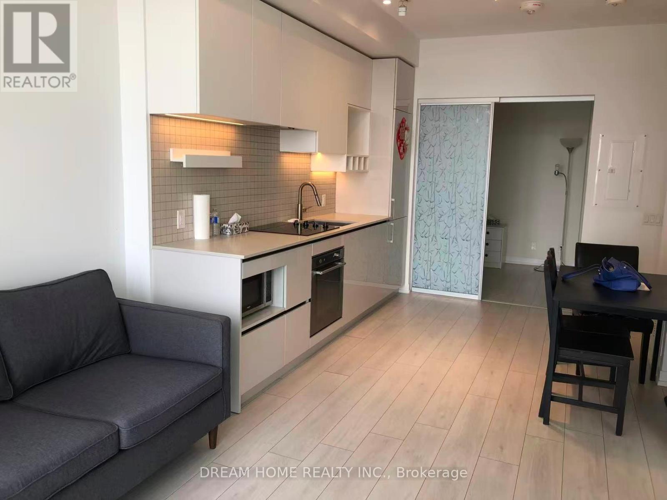141 Empress Ave S
Thunder Bay, Ontario
New Listing. Charming Starter Or Investment Opportunity In Desirable Port Arthur! Welcome To 141 Empress Ave S – A Beautiful 1.5 Story Home Nestled In Thunder Bay’s Sought-After North Side, Just Minutes From Boulevard Lake, Schools, Parks, Shopping, And Transit! This Move-In Ready 3 Bedroom Home Offers Nearly 1,000 Sqft Of Bright, Inviting Living Space – Perfect For First-Time Buyers Or Savvy Investors. Enjoy An Open Concept Layout Flooded With Natural Light From Large Windows Throughout. The Oak Kitchen Features A Handy Pantry, Stainless Steel Appliances, And A Movable Dishwasher – Perfect For Entertaining Or Everyday Living. Updated Flooring, Paint, And A Spacious Deck Add To The Fresh, Modern Feel. The Fully Finished Basement Offers High Ceilings, A Cozy Den Or Home Office, Extra Storage Room, And Bonus Living Space. Sitting On A Large Lot With Mature Trees And Tons Of Curb Appeal, You’ll Love The Private Backyard And Ample Parking. Located In A Friendly, Established Neighborhood Close To LU, The Marina, And All North Core Amenities – This One’s A Must-See! Don’t Miss Out On This Adorable, Affordable Gem! (id:49187)
5 Brown Crescent
Kapuskasing, Ontario
Welcome to a home that checks all the right boxes-whether you're a first-time buyer searching for the perfect starter or an investor looking for a solid income property, this charming brick bungalow is one you won't want to miss! Set on a spacious lot with a generous backyard, it features a large 16'x12' deck that's ideal for BBQ season and a 16'x8' storage shed for all your gear.Step inside to a functional and comfortable 960-sqft main level, offering three bedrooms, a 3-piece bathroom with a relaxing jetted tub, and a bright living room filled with natural light. The brand-new kitchen is a true highlight, complete with a patio door leading directly to the deck-perfect for morning coffee or grilling with friends.Head downstairs and discover a cozy rec room that sets the stage for movie nights and entertaining, warmed by a charming woodstove. The basement also includes a 3-piece bathroom with shower, a massive laundry/utility room with tons of storage, and a convenient cold room.This home has been cared for with meaningful updates: 200-amp electrical breaker system, forced-air gas furnace (2014), hot water tank (2017), membrane and weeping tiles completed in 2014 (excluding under the side door entrance for weeping tile), roof shingles replaced in 2023, and fresh interior paint in 2025 (excluding the smallest bedroom).Move-in ready, full of comfort, and truly inviting-come take a look at this cozy bungalow today. January 2026 closing available. (id:49187)
7 Mingay Avenue
Markham (Wismer), Ontario
Premium corner lot with stunning pond views in the highly sought-after Wismer community! This beautifully maintained 4-bedroom detached home offers over 3,000 sq. ft. of functional living space, featuring 9 ft ceilings on the main floor, hardwood flooring throughout, and a spacious second-floor den that can easily serve as a 5th bedroom. The open-concept chef's kitchen ,granite countertops, a centre island, stainless steel appliances, and a walkout to the backyard. The upper level boasts a generous primary bedroom complete with his & her walk-in closets and 5-piece ensuite. The finished basement includes a separate entrance, 1 bedroom, a full kitchen, a large recreation room, and a full bathroom-ideal for extended family or potential rental income. Situated in one of Markham's most desirable neighbourhoods, this home is steps to top-ranked schools (Bur Oak SS & Donald Cousens PS), parks, shopping, restaurants, GO Transit, YRT/TTC, and all major amenities. Additional highlights include an oak staircase, interlocking, a double-car garage, and pride of ownership from the original owners. An exceptional opportunity in a prime location-perfect for families and investors! (id:49187)
11 - 78 Bee Street
Woodstock (Woodstock - South), Ontario
Looking for a new home for Christmas? This totally renovated 3-bedroom condo townhome is perfect for first-time buyers and downsizers. Freshly renovated. Refinished original oak flooring in living room and upstairs hallway. Luxury vinyl plank flooring in kitchen, bathrooms, and bedrooms. New carpeting in basement rec-room. All new appliances. New furnace. Ready to move in and deck the halls! (id:49187)
1409 Old Zeller Drive
Kitchener, Ontario
This elegant, move-in ready 3-bedroom, 4-bath residence is set in the highly sought-after Lackner Woods community of southeast Kitchener, known for its quiet streets and family appeal. The bright, open-concept main floor welcomes you with a stylish kitchen featuring granite countertops and stainless-steel appliances, flowing seamlessly into spacious living and dining areas accented by oak hardwood floors and custom California shutters. Upstairs, discover three well-appointed bedrooms, including a serene primary suite with a spa-like ensuite and upgraded granite countertops in all bathrooms. The fully finished basement expands the living space with a versatile recreation room-ideal for a family lounge, home office, or fitness area-plus a convenient two-piece bath. Surrounded by nature and close to the Grand River Trail, this home offers easy access to top-rated schools, Chicopee Ski & Summer Resort, golf, shopping, and everyday amenities. With quick connections to Highway 401 and the Expressway, it perfectly blends luxury, comfort, and lifestyle. Move-in ready with flexible closing, this home is truly a must-see! (id:49187)
519 - 1060 Sheppard Avenue W
Toronto (York University Heights), Ontario
Welcome to this well maintained and functional 1-bedroom unit, featuring a spacious open-concept living and dining area that flows onto a large private balcony. The generous dining area fits a full-sized table, and the living space is ideal for family gatherings. Primary Bedroom Comes With W/I Closet And Could Fit A Small Desk. Enjoy Morning Coffee On A Large 80 Sqft Balcony Overlooking Quiet Courtyard And Parkette. Enjoy the convenience of underground parking and access to premium amenities such as a fully equipped fitness center, indoor pool, golf practice room, and more. Ideally located near Hwy 401, just steps from Sheppard West Subway Station, and minutes to Yorkdale Mall, Costco, Home Depot, and York University, this home offers the perfect blend of comfort, style, and urban convenience. (id:49187)
120 Ridge Road
Guelph/eramosa (Rockwood), Ontario
Experience gracious bungalow living designed to welcome both family and friends. This beautifully appointed 2+2 bedroom, 3-bathroom townhouse bungalow is ideally situated between Guelph and Acton in the scenic community of Rockwood, with essential shopping conveniently located just steps away.A warm front entrance leads into a hardwood hallway that guides you past the main-floor bedrooms and into a sun-filled great room, featuring a vaulted ceiling, gas fireplace, and French doors opening to the deck and private, fenced backyard-perfect for quiet mornings or relaxed entertaining.The efficient kitchen offers granite countertops, a pantry, and direct access to both the garage and driveway for everyday convenience. The cozy primary bedroom includes a walk-in closet and a 3-piece ensuite with a glass shower and charming medallion window. A second bedroom and 4-piece bathroom provide comfortable additional space on the main floor. Downstairs, rambunctious family members or overnight guests will appreciate their own lower-level retreat, complete with two additional bedrooms, a 3-piece bathroom, and generous full-size basement storage.Thoughtfully designed, well-located, and filled with natural light, this bungalow offers effortless living in the heart of Rockwood. (id:49187)
505 - 223 Princess St Street N
Kingston (East Of Sir John A. Blvd), Ontario
This stunning fully furnished 1-bedroom plus den condo at Crown Condos offers modern downtown living in the heart of Kingston. Enjoy a private walk-out balcony, parking, locker, and access to premium amenities with 24/7 security. The thoughtfully designed space is perfect for working professionals looking for comfort and convenience.Located in Kingston's vibrant downtown core with a 100 Walk Score, you are just steps away from shopping, restaurants, cafés, and entertainment. The St. Lawrence Waterfront is nearby, offering scenic walks, cycling, cultural events, and relaxing weekends. Live comfortably and stylishly with everything you need right at your doorstep. (id:49187)
176 Minoterie Ridge
Ottawa, Ontario
OPEN HOUSE: SUNDAY, DEC 14th 2-4PM! Exceptional and beautifully-maintained semi-detached bungalow located on a premium corner lot in the highly sought-after Cardinal Creek Village in Orleans! This meticulously maintained home impresses from the moment you arrive, with an elegant interlock walkway leading to a fully fenced, low-maintenance backyard featuring raised rock garden beds, a stone patio with pergola, and river-rock detailing-perfect for relaxing or entertaining, with convenient access directly from the living room. An extended, widened driveway enhanced with interlock offers generous parking for family or visiting guests, adding both convenience and curb appeal. Inside, the bright open-concept main level boasts 9' ceilings, pot lighting, crown moulding, tiled entry and bathrooms, hardwood floors, and a timeless neutral palette. The living and dining area is open and inviting, with large windows, a cozy gas fireplace, and custom shutters throughout. The stunning white kitchen features granite countertops, stainless steel appliances, a subway tile backsplash, a wired island with breakfast bar, pots-and-pans drawers, and under-cabinet lighting. The primary suite, located on the main floor, offers a spacious walk-in closet and a 3-piece ensuite with glass shower. An versatile den, interior garage access, extra storage space, and a 2-piece powder room complete this level. The professionally finished lower level mirrors the quality of the main floor, with upgraded carpet and premium underpad, a generous-sized second bedroom, a full 4-piece bathroom, a family room with a cozy second fireplace, a dedicated laundry room, a workshop, and ample utility space. Complete with Central Air, and located just a short walk to major transit, providing excellent convenience for commuters - this beautiful home combines quality, comfort, and a prime location. A wonderful opportunity for those looking to downsize, find their forever home, or simply enjoy low-maintenance living. (id:49187)
16 Gibbon Drive
Barrie (Letitia Heights), Ontario
Step into this beautifully updated bungalow, perfectly positioned in the highly coveted Woodland Green area of Barrie. Surrounded by mature trees on a quiet, established street, this main-floor lease offers a warm, comfortable living experience in one of the city's most desirable neighbourhoods. Enjoy being just moments away from the scenic trails and green spaces of Sunnidale and Gibbon Parks. Inside, the main level showcases rich hardwood flooring and a bright, functional layout. This level includes 3 well sized bedrooms and 2 full bathrooms, offering plenty of comfort for everyday living. Both the primary bedroom and the dining room feature walkouts that open directly onto a spacious, private backyard with a full patio that stretches the width of the house - perfect for unwinding or hosting outdoors.With full brick construction, interlocking stone leading up to the main entrance, and a beautifully maintained property, this home blends charm with practicality.Conveniently close to schools, shopping, and key commuter routes, this impressive main-floor unit delivers the ideal mix of location, lifestyle, and comfort. A delightful home to view! (id:49187)
795 Queenston Boulevard
Woodstock (Woodstock - North), Ontario
SEPRATE ENTERANCE TO THE 3 BEDROOM BASEMENT APARTMENT ## BUILT IN 2022 ## 2765 SQ FT + 1267 SQ FT BASEMENT APARTMENT ## THIS DETACHED HOME FEATURES AMAZING LAYOUT WITH LARGE LIVING ROOM ## SEPRATE DINING ROOM ## SEPRATE FAMILY ROOM ## OPEN CONCEPT MODERN KITCHEN WITH EXTENDED BREAKFAST BAR ## SEPRATE BREAKFAST AREA WITH W/O TO DECK ## PRIME BEDROOM WITH ATT.5 PC BATH & W/I CLOSIT ## 2ND FLOOR LAUNDRY ## 2ND FLOOR 3 LARG SIZE BEDROOMS WITH CLISITS AND LARGE WINDOWS ## PUBLIC TRASIT BUS AT DOOR STEPS ## CLOSE TO ALL AMENITOES ## INDIAN GROCERY STOR RIGHT IN THE CORNER ## WALKING DISTANCE TO GURUDWARA SAHIB ## BASEMENT WAS RENTED $ 1500/- MONTH ## (id:49187)
2805 - 898 Portgage Parkway
Vaughan (Vaughan Corporate Centre), Ontario
Welcome to Transit City Condos. Spacious and modern 2 Bedroom, 2 Bathroom suite at 898 Portage Pkwy, located in the vibrant Hwy 7 & Jane St community, offering comfort, convenience, and exceptional connectivity. This bright south-facing unit features a functional open-concept layout, a sun-filled living and dining area, a sleek contemporary kitchen with built-in appliances, and a spacious private balcony with clear southern views. Enjoy world-class building amenities including a 24-hour concierge, fully equipped gym and fitness centre, indoor pool, basketball court, steam rooms, golf and sports simulator, indoor running track, yoga studio, party and social lounge, games room, theatre room, BBQ area and rooftop terrace, guest suites, business lounges with free Wi-Fi, security, pet spa, and complimentary Rogers internet. Residents benefit from unmatched transit access with direct walking connection to the VMC Subway Station and GO Bus Terminal, providing fast, efficient travel throughout the GTA, including a direct route to Downtown Toronto. This master-planned community also offers the 100,000 sq. ft. YMCA Fitness and Aquatics Centre and the Public Library just steps away, ideal for recreation, health, and learning. Daily errands are effortless with Walmart nearby, plus short drives to Vaughan Mills, Costco, and IKEA. The community's 9-acre park adds valuable outdoor space for leisure and relaxation. Experience a fully equipped, convenient, and modern urban lifestyle in the heart of Vaughan. (id:49187)

