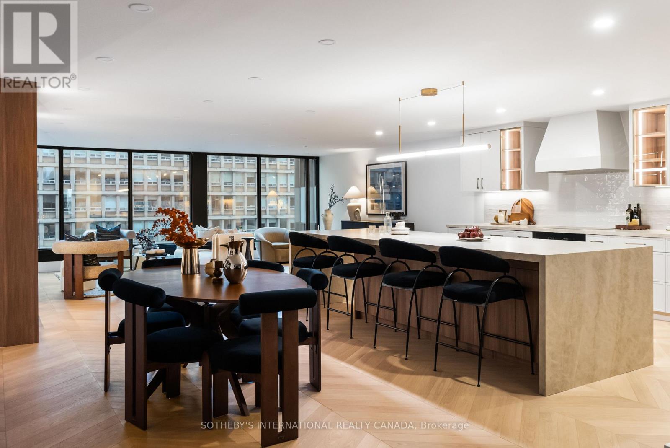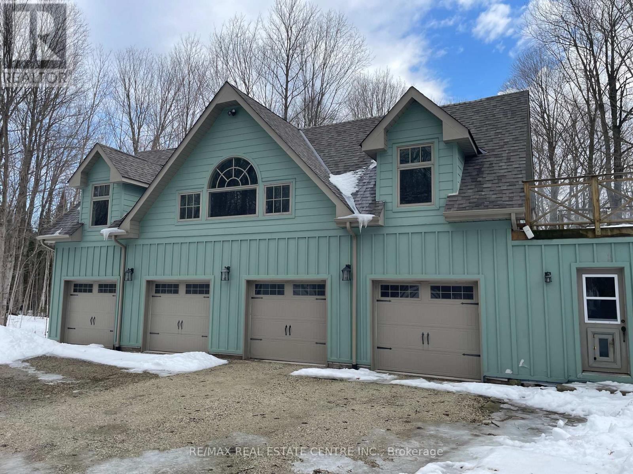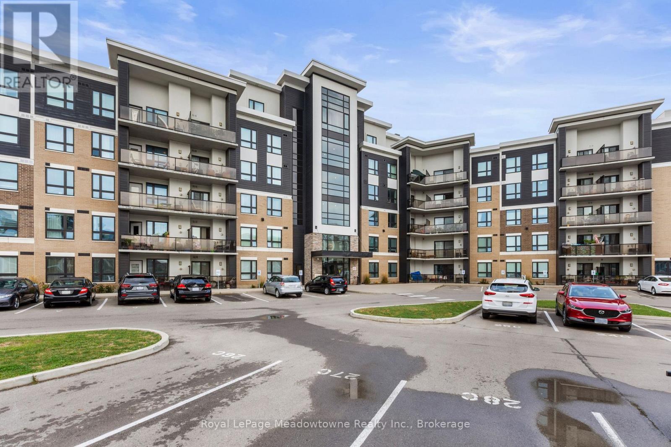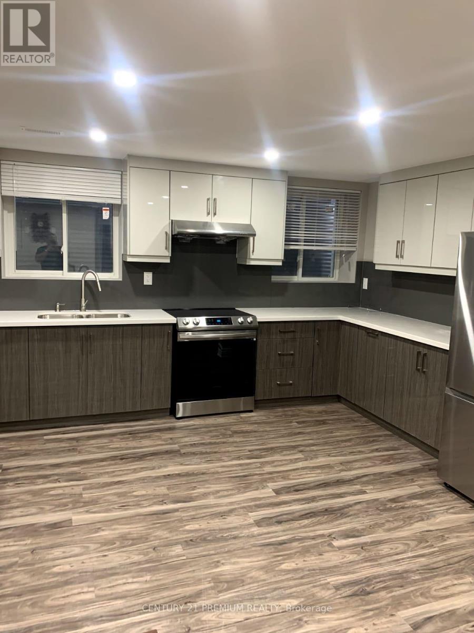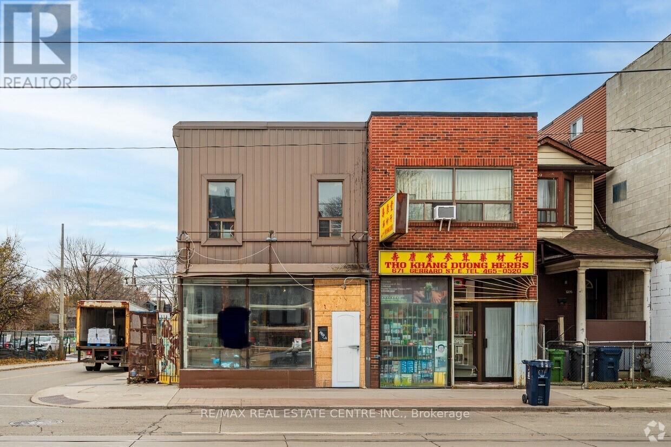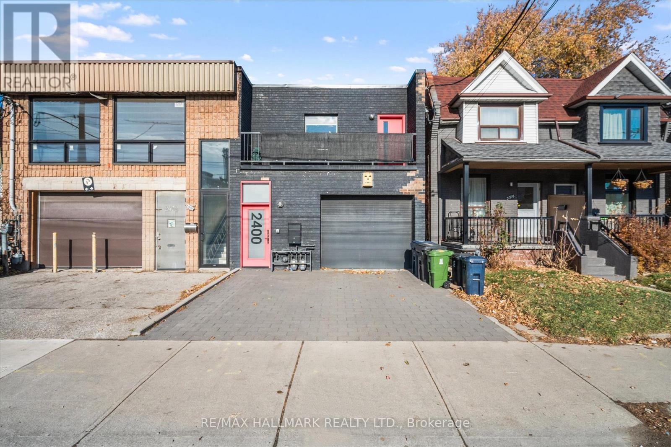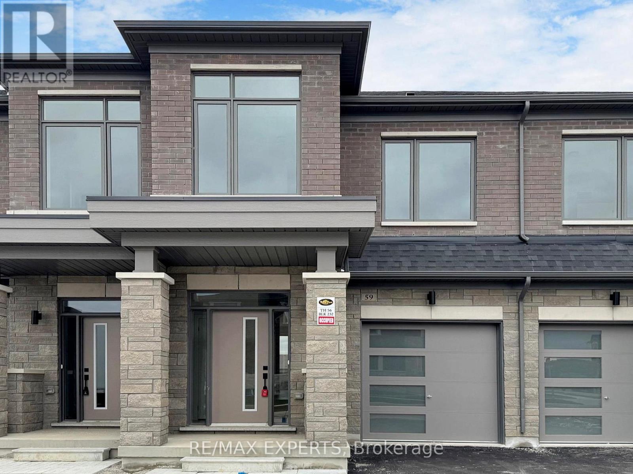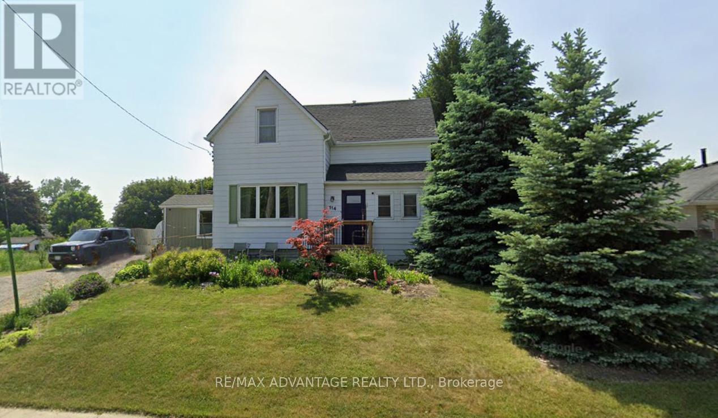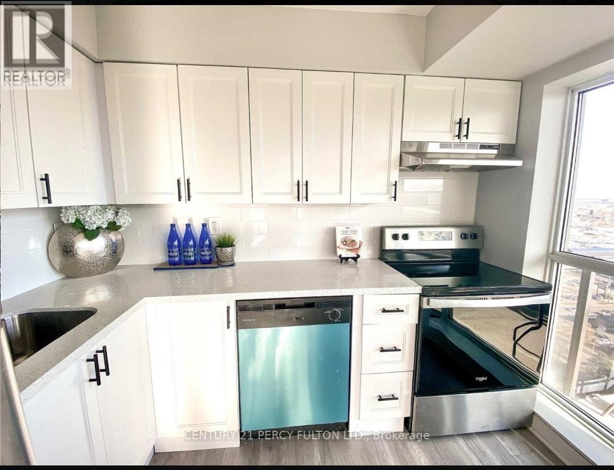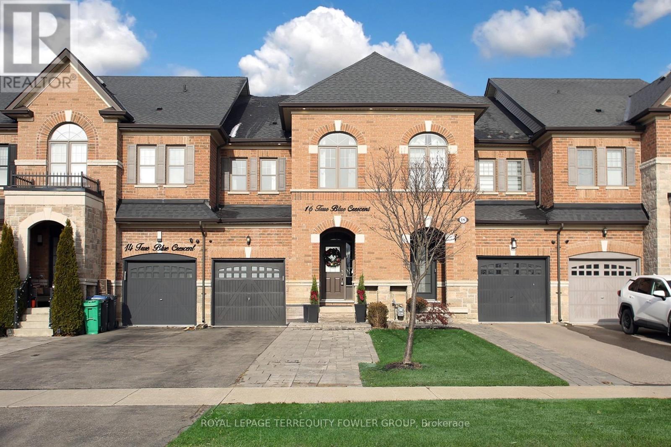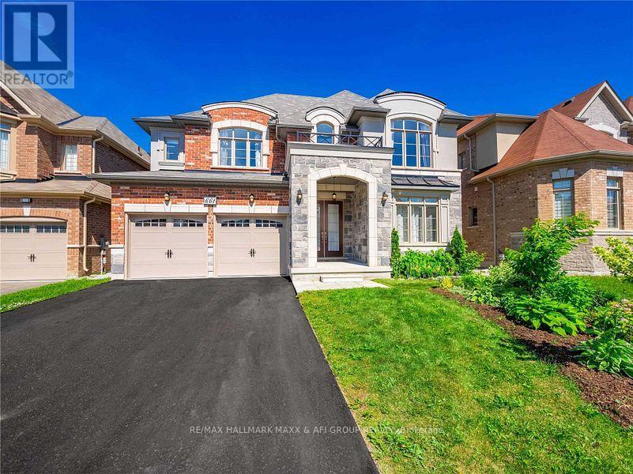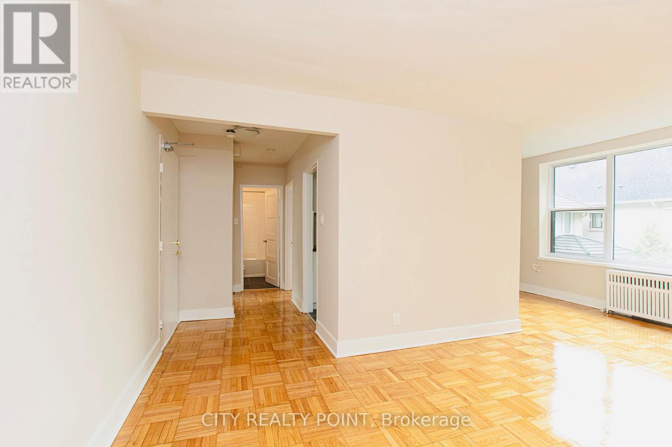1009 - 110 Bloor Street W
Toronto (Annex), Ontario
Beautifully Reimagined From Top To Bottom, This Approx. 2,000 Sq. Ft. Two-Bedroom Residence In The Acclaimed One Ten Bloor Offers Ultra Refined Finishes, Exceptional Scale And Sweeping North And South Views Over Yorkville. A Full Back-To-The-Concrete Renovation Brings Polished Sophistication Throughout, Highlighted By Chevron-Patterned White Oak Floors And A Warm, Cohesive Design. The Custom Kitchen Is A True Centrepiece, Featuring Miele Appliances, An Oversized Island, Tailored Cabinetry And Generous Storage-Perfect For Both Everyday Cooking And Entertaining. The Kitchen Opens Seamlessly To Expansive Living And Dining Areas, Offering Impressive Natural Light And An Ideal Setting For Hosting. The Private Bedroom Wing Includes A Spacious Primary Suite With A Beautifully Outfitted Walk-In Closet And A Spa-Inspired Ensuite. The Versatile Second Bedroom Functions Equally Well As A Guest Room, Den Or Home Office. A Well-Appointed Four-Piece Family Bathroom And A Dedicated Laundry Room Complete This Thoughtful, Functional Layout. Enjoy Access To An Abundance Of Amenities Including A Newly Updated Indoor Pool, A Full Fitness Centre, 24-Hour Concierge Service, Valet Guest Parking, Direct Access To Subway And Underground Path Featuring The New Jaybird Studio, Othership Yorkville, F-45, Mandy's, Paris Baguette Bakery And More. This Is A Rare Opportunity To Move Into A Suite That Offers Standout Space, Thoughtful Design And Unmatched Convenience In One Of Toronto's Most Sought-After Neighbourhoods. (id:49187)
516243 County Road 124 Road
Melancthon, Ontario
Gorgeous! 2 bed, 1 bath above coach house apartment overlooking 47.5 acres of forest. All inclusive, including heat, hydro, laundry, internet and satellite TV. 2 parking spots. Granite kitchen countertops, Stainless Steel appliances, cathedral ceilings, ceramic backsplash. Bright open concept. Hardwood floors throughout. Pond for fishing, and 9 hole golf course on property. Shows 10+,not your average apartment, dreams come true type of apartment. Extras: Rental application, credit check, employment letters, references required. AAA tenants, pets restricted to >20 lbs. Ideal tenants would be a mature professional couple, looking for 2-3 year commitment. 24 hours notice required. (id:49187)
511 - 630 Sauve Street
Milton (Be Beaty), Ontario
Enjoy breathtaking sunsets from your private balcony in this bright and spacious 2-bedroom,2-bath condo, featuring soaring 9-foot ceilings and an open-concept design that fills the space with natural light. Designed for both comfort and style, this home offers the perfect balance of modern conveniences and everyday elegance. The master suite comes complete with its own ensuite bathroom, while the second bedroom is versatile-ideal for guests, a home office, or additional family space. This property is a fantastic opportunity for first-time homebuyers, downsizers, and investors alike, offering great value at an exceptional price. Set in a well-maintained, sought-after building, residents enjoy top-notch amenities, including a fully equipped fitness center, an elegant party room for entertaining, and a rooftop terrace with panoramic city views. Located in a prime spot with easy access to the 407 and 401 highways, as well as nearby schools, parks, and shopping, this condo offers an effortless lifestyle where everything you need is right at your doorstep. Plus, the convenience of a parking space close to the front doors makes everyday living even easier. Whether you're relaxing on your balcony at sunset, hosting friends in the rooftop lounge, or enjoying the convenience of being close to all the essentials, this condo is more than just a home-it's a lifestyle. And at this price, it's an opportunity you don't want to miss! (id:49187)
Bsmt 1a - 265 Chilver Heights
Milton (Fo Ford), Ontario
Available semi furnished 2 Bedroom Legal basement apartment in the Wilmot Area of Milton close to Schools, Grocery and Milton transit Bus stop. For immediate possession, Showings from 9th Dec. (id:49187)
673 Gerrard Street E
Toronto (South Riverdale), Ontario
PRICED TO SELL!! Premium -Commercial Corner!! - Two Storey Building. Approx. 1600 Sq.ft Total. Lot Size 66 x 16 Ft.- Located in a Rapidly Growing Area Surrounded by Trendy Restaurants, Leslieville, Riverdale, East-China Town Neighbourhoods, and The Future Ontario Line. This Mixed-Use Property Offers a Ground-Level Commercial Unit and a Residential Apartment on The Second Floor. Lower Level with Basement with 2-pce Washroom. Property Offers Terrific Potential. Suitable for End Users, Investors, or Builders to Realize Their Creative Vision and Investment Goals. Property is Sold 'as is" Condition City Permit Access for Marketing Retail Space Outside Corner Spaces for Retail Use. Space at Back of Building can be converted to Parking Spots. Great Investment Opportunity!! Easy Access to Schools Library, Shopping, Hwys, Shopping etc. (id:49187)
2400 St. Clair Avenue W
Toronto (Junction Area), Ontario
Endless Potential at 2400 St. Clair Ave West Live, Work, or Invest! LEGAL DUPLEX with over 3,600 sqft. of fully upgraded, versatile space in one of Toronto's fastest growing neighbourhoods, steps to Stockyards Mall, multiple grocery stores, breweries, restaurants, and transit at your doorstep! Currently zoned residential, this unique property is configured as a mixed use space featuring both office and residential areas. It offers multiple income generating units as well as expansive live/work potential. Inside, the layout includes 3 spacious bedrooms, 2 oversized office spaces (or bedrooms), and 4 bathrooms, making it ideal for professionals, creative entrepreneurs, or multi-generational families. Enjoy the convenience of a direct access built-in garage plus 4 car private driveway parking a rare urban luxury. The centerpiece of the home is the custom Italian designed chef's kitchen recently fully renovated, featuring large Statuario polished marble tile throughout, stunning and expansive granite island, a Thermador Pro Series gas stove, KitchenAid French door fridge,Bosch dishwasher, Hisense wine cooler, and sleek white custom cabinetry with pull out pantry shelving combining function and elegance. Natural light floods the entire home through multiple skylights. The expansive primary spa-like ensuite includes a two person Jacuzzi, perfect for relaxing after a long day. Significant upgrades include a new and fully rebuilt roof using premium Soprema torch down membrane system with ISO insulation, copper drains, and a 10-year warranty. Recently the entire exterior masonry was repointed and restored. Whether you're an end user, investor, or developer, 2400 St. Clair Ave W offers unmatched potential and long term upside in a transforming urban pocket. (id:49187)
59 Tipp Drive
Richmond Hill, Ontario
Discover modern living in this brand new, never-lived-in 1, 690 sq ft townhouse in the heart of Richmond Hill. This beautifully designed 3-bedroom, 3-bathroom home offers a bright and open layout with 9 ft ceilings on both the ground and second floors, creating an airy and spacious feel throughout. Enjoy stylish finishes including laminate flooring on all levels and quartz countertops in both the kitchen and bathrooms. The sleek, modern kitchen features stainless steel Whirlpool appliances, ample cabinetry, and an open concept design perfect for entertaining. Large windows flood the home with natural light, enhancing the warm and welcoming atmosphere. The upper level includes three generous-sized bedrooms, each with large windows. The convenient upper-floor laundry adds practicality to everyday living. The unfinished basement provides future potential and includes a bathroom rough-in, offering flexibility for customization. Located in a sought-after neighbourhood, this home is just minutes to Gormley GO Station, making commuting easy. Close to shopping, restaurants, grocery stores, and everyday amenities. Minutes to Hwy 404 and Lake Wilcox, offering quick access for travel, recreation, and nature. Move-in ready with contemporary finishes, a functional layout, and a prime location - thishome delivers exceptional value and modern comfort. (id:49187)
114 Fairview Avenue
St. Thomas, Ontario
A great opportunity with endless potential! This property offers a generous 65 ft x 122 ft lot with R3 zoning, creating exciting possibilities forredevelopment or transformation. Whether you're a developer, an investor, or a buyer with vision, this is your chance to shape something trulyyour own.The existing 1890 structure reflects the area's early history and could be reimagined or replaced to suit your needs and plans. R3zoning allow for a range of options - from semi-detached homes and duplexes to townhouses or a custom single-family residence. Perfect forthose looking for a project with potential, this property offers flexibility, location, and room for creativity. The opportunities here are as open asyour imagination. (id:49187)
2003 - 215 Queen Street E
Brampton (Queen Street Corridor), Ontario
MUST BE SOLD!!!!!!!!! Corner unit 2 bedroom, south facing high floor with one parking and two lockers, 2 Balconies, located at Queen & Kennedy, steps to Transit, shopping, Mins to Go Train Station, HWY 407 and Building Amenities. includes 24 hour concierge, Exercise Room, Party/meeting room, Guesting Suites, Visitor Parking. Maintenance fees include Heat, Water, Building Insurance and Common Elements. (id:49187)
16 True Blue Crescent
Caledon (Bolton East), Ontario
Welcome to 16 True Blue Crescent, a beautifully maintained townhome nestled in the highly sought-after Bolton Gateway community! Offering approximately 1,820 sq. ft. of total living space, this home features an open-concept main floor with hardwood and ceramic flooring, pot lights, and large windows that fill the space with natural light. The upgraded kitchen is complete with stainless steel appliances, quartz countertops, custom marble backsplash, and a spacious family-sized eat-in area with a direct walk-out to the premium 20' x 118' fully landscaped backyard-ideal for hosting, gardening, or enjoying quiet outdoor relaxation. Upstairs, discover three generous bedrooms, including a primary suite with ensuite bath and walk-in closet. The finished basement provides valuable additional living space, perfect for a rec room, home gym, play area, bedroom, or media room. This well-cared-for home combines comfort, practicality, and modern upgrades, making it an excellent fit for families and professionals alike. Located in one of Bolton's most desirable neighborhoods, you're just minutes from top-rated schools, parks, shopping, restaurants, and major amenities. With its inviting layout, premium lot, and move-in-ready appeal, 16 True Blue Crescent offers exceptional value and a fantastic opportunity to live in the heart of Bolton Gateway. (id:49187)
661 Mcgregor Farm Lower Trail
Newmarket (Glenway Estates), Ontario
Beautiful, bright, and spacious lower-level suite in the highly sought-after Glenway Estates community. This well-maintained 2-bedroom plus den unit offers a functional open-concept layout, modern finishes, and a private separate entrance. Enjoy a large living area, full kitchen, and generous bedrooms with ample natural light. One full washroom and continence separate laundry. Includes 1 parking spaces. Located in a quiet, family-friendly neighbourhood close to Upper Canada Mall, transit, parks, schools, and all amenities. Perfect for a small family or professional couple. A must-see! (id:49187)
403 - 1545 Bathurst Street
Toronto (Forest Hill South), Ontario
SAVE MONEY! | UP TO 2 MONTHS FREE* | one month free rent on a 12-month lease or 2 months on 18 month lease| Discover 1545 Bathurst Street, a beautifully renovated residence nestled in the long-established Bathurst and St. Clair neighbourhood in Forest Hill South. This charming building offers modern comforts and premium finishes ideal for tenants seeking convenience and style.Brand new appliances throughout including dishwasher, fridge, stove, and microwave. Gleaming hardwood floors and abundant natural light in every suite.The building features smart-card laundry facilities, on-site superintendent, secure camera-monitored entry, elevator access, optional parking, and available storage lockers.Located minutes from subway access at Bathurst and St. Clair West stations, streetcar lines, and with a quick connection to downtown. Close to upscale shopping, fine dining, cafes, and the vibrant Forest Hill and St. Clair retail district. Walkable, bike-friendly area with parks and urban conveniences nearby.Ideal for professionals, couples, or small households seeking a move-in ready, low-maintenance suite in a prestigious neighbourhood with the added benefit of a generous rental incentive. (id:49187)

