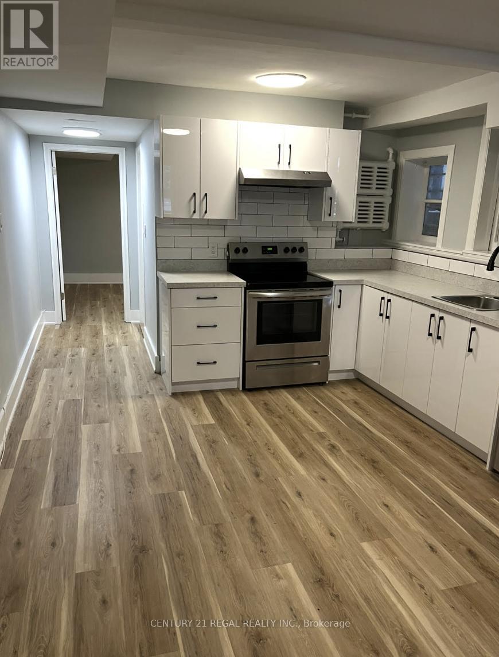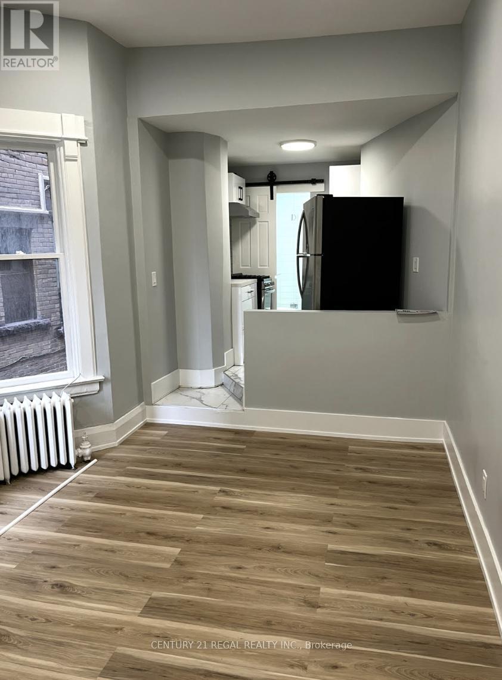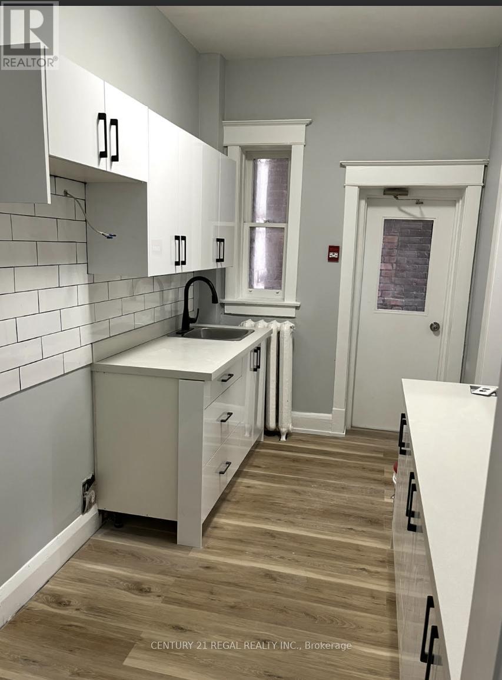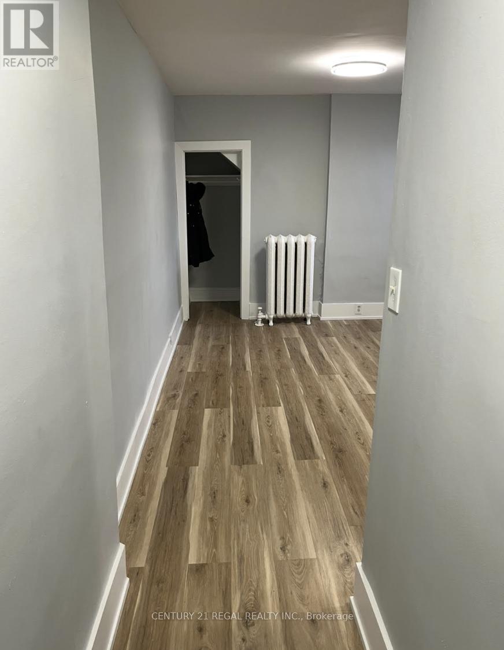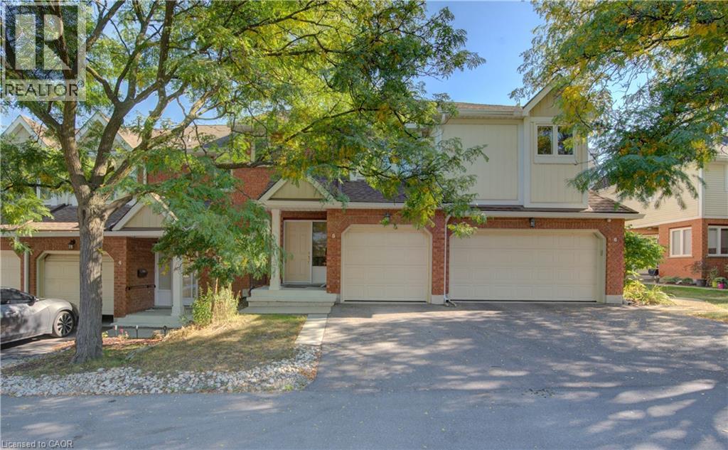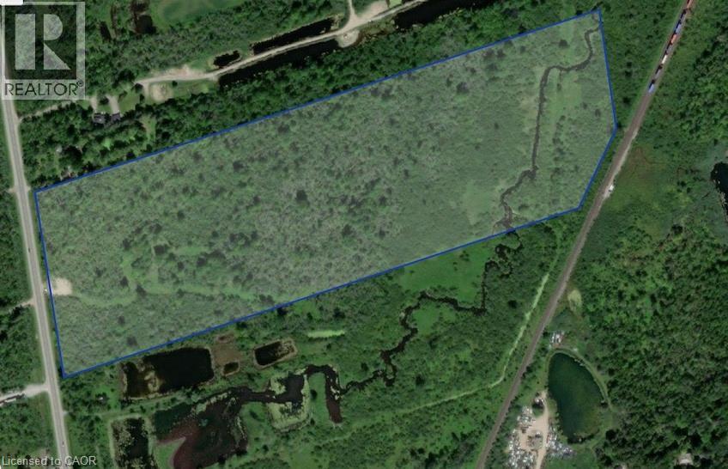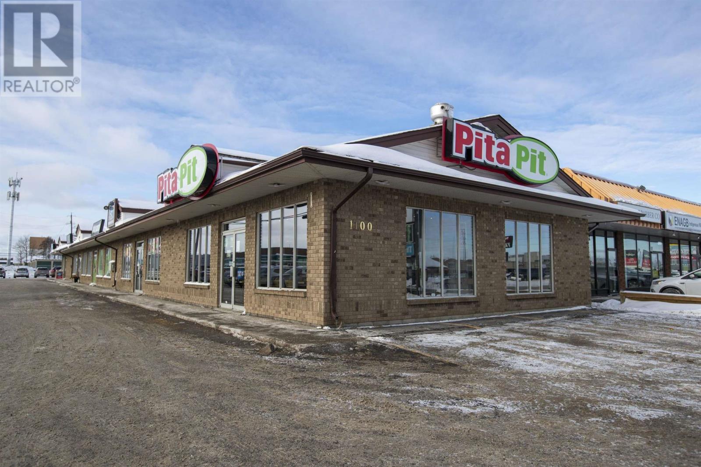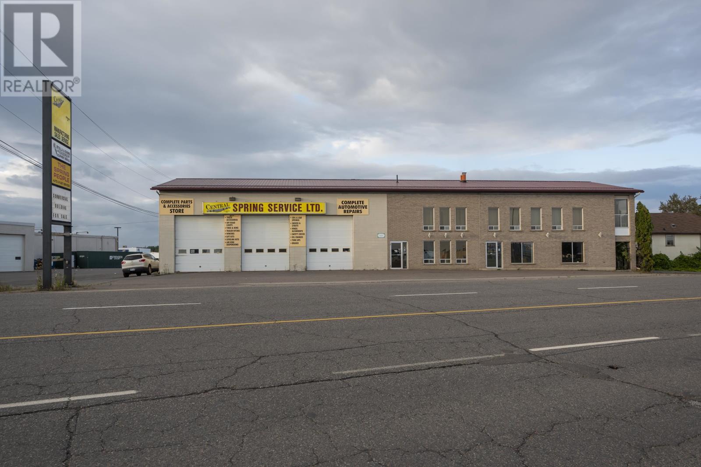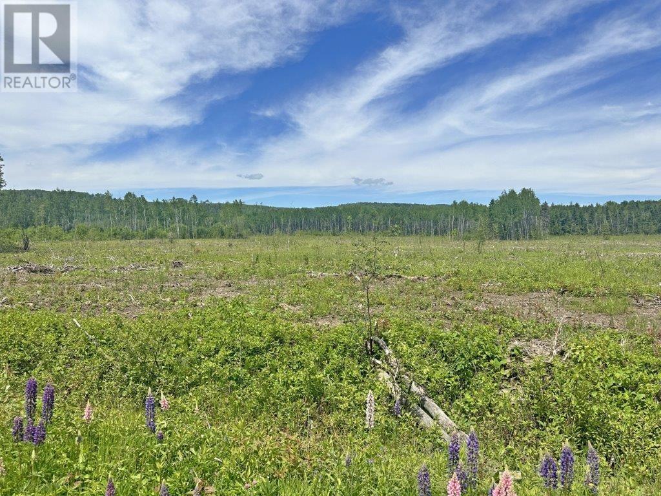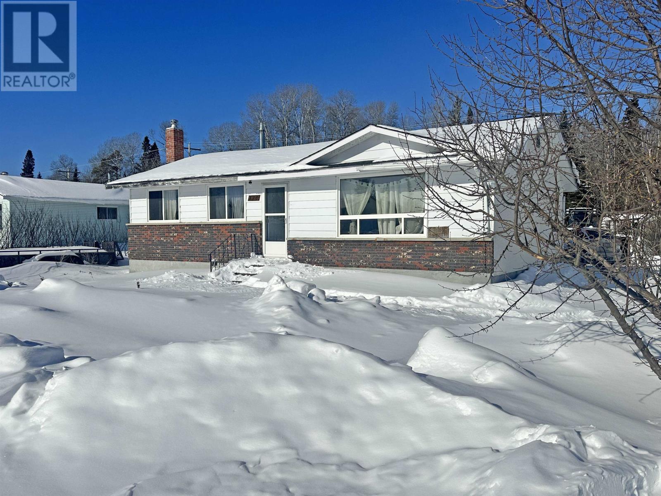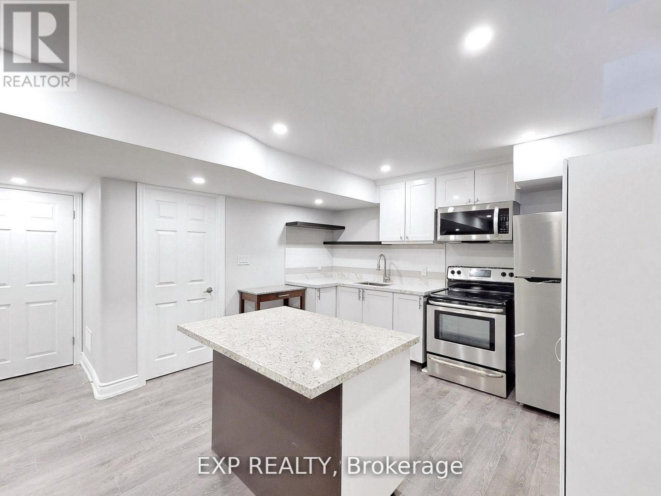2 - 1502 King Street W
Toronto (South Parkdale), Ontario
Spacious newly renovated 2 bedroom appartment, brand new appliances. Lots of natural light and tastefully designed finishes. Public transportation a few steps away makes it very convenient for quick and easy access to Downtown Toronto, it is also conveniently close to theGardiner Expy. (id:49187)
3b - 1502 King Street W
Toronto (South Parkdale), Ontario
Spacious newly renovated 1 bedroom appartment, brand new appliances. Lots of natural light and tastefully designed finishes. Public transportation a few steps away makes it very convenient for quick and easy access to Downtown Toronto, it is also conveniently close to theGardiner Expy (id:49187)
4 - 1502 King Street W
Toronto (South Parkdale), Ontario
Spacious newly renovated 2 bedroom appartment, brand new appliances. Lots of natural light and tastefully designed finishes. Public transportation a few steps away makes it very convenient for quick and easy access to Downtown Toronto, it is also conveniently close to theGardiner Expy (id:49187)
8c - 1502 King Street W
Toronto (South Parkdale), Ontario
Spacious newly renovated Bachelor appartment, brand new appliances. Lots of natural light and tastefully designed finishes. Publictransportation a few steps away makes it very convenient for quick and easy access to Downtown Toronto, it is also conveniently close to theGardiner Expy (id:49187)
523 Beechwood Drive Unit# 5
Waterloo, Ontario
Welcome to the beautiful and family friendly neighbourhood of Upper Beechwood, one of Waterloo's most desirable neighbourhoods. This home is being sold by the original owner and has been impeccably cared for. Enjoy two large bedrooms EACH with their own 4-piece ensuite! The main floor features an open-concept living room and dining room with gas a fireplace and a walk-out to a beautiful, spacious balcony surrounded by greenery and quiet surroundings. The kitchen includes a separate dining area with large, new windows overlooking the property. Included on the main floor are a two piece powder room and inside entrance to a single car garage. The basement is large and unfinished with a walk-out to the backyard surroundings with a bathroom rough-in and coldroom; fabulous opportunity for another living space. This quiet and tree-lined complex features a community pool for residents to enjoy with their guests! Visitor parking is located directly outside of the townhouse. Call to book a showing today! (id:49187)
20697 Highway 48
York, Ontario
Power of Sale Opportunity! 20697 Highway 48, East Gwillimbury is an exceptional opportunity to acquire approximately 50 acres of level, vacant land with over 824 feet of frontage along Highway 48, just north of Mount Albert. Located west of the railway line, this expansive parcel offers excellent exposure and accessibility. Zoned Rural (RU), the property allows for a wide range of permitted uses including: agricultural and agri-related operations, greenhouses, equestrian facilities, farm produce outlets, nurseries, kennels, on-farm diversified uses, single-detached dwellings, accessory apartments, bed and breakfast establishments, animal clinics, group homes, home child care, and home businesses. It also supports unique lifestyle or entrepreneurial ventures such as agri-tourism and farm implement sales. Ideal for investors, farmers, or those seeking to build a private country estate. Don't miss this rare opportunity to own a large parcel with endless potential in a growing area of East Gwillimbury. (id:49187)
1100 Memorial Ave
Thunder Bay, Ontario
New Listing. Commercial Strip Mall in High Traffic Intercity Location, 5 Tenants (id:49187)
440 Central Ave
Thunder Bay, Ontario
440 Central Ave. 8,400 sq. ft. Mixed-Use Commercial/Office Property. Prime Central Avenue property featuring retail storefront, large shop space, and a versatile upper level currently residential but easily converted to office use. Well-maintained with modern upgrades and ample parking. Main Building 8,400 sq. Ft. Retail (15’ x 37’): Two entrances, reception/office potential, 2-piece bath, high-visibility frontage. Shop (44’ x 55’) 20 ft ceilings, four 12’ x 14’ doors, 400-amp electrical, NG heat, 2-piece bath, drainage system, storage, kitchen/lunch room. Hoist & compressors negotiable. Upper Level (3,000 sq. ft.): Finished as 2-bed residential with kitchen, 2 baths, laundry, balcony. Excellent office conversion potential. Additional Features- Detached 800 sq. ft. 2-bed residence with full basement-Fenced outdoor parking/storage (120’ x 40’)-Peaked metal roof (2010/2011) -Three gas furnaces heating commercial & upper level - High-visibility Central Ave location. Contact listing agent for VIRTUAL TOUR AND PDF LAYOUT DOCUMENT. **SELLER WILL ENTERTAIN A VENDOR MORTGAGE**. (id:49187)
Part 3 Larson Road
Neebing, Ontario
Imagine building your dream home on this expansive 16-acre parcel with views of the Nor'Wester Mountains. Situated on a peaceful country road, this cleared and ready-to-build property offers a tranquil escape surrounded by nature's beauty. Ideal for those looking for a serene retreat from the busy city life, this land provides ample space for your perfect home design. With endless development possibilities, this is a unique opportunity to own a piece of paradise in a stunning natural environment. Start envisioning your future in this picturesque location. Call now! Visit www.century21superior.com for more info and pics. (id:49187)
124 Highland Crescent
Nakina, Ontario
Affordable 3-bedroom bungalow in Nakina. Features a large eat-in kitchen with separate dining area. Southern exposed living room window. Unfinished basement. Backing onto green space. Needs TLC - no hydro or services are currently on in the house. Being sold As Is. Great location. Visit www.century21superior.com for more info and pics. (id:49187)
292 Freure Drive
Cambridge, Ontario
Welcome to 292 Freure Drive in desirable West Galt. This well-kept 2 bedroom, 1.5 bathroom lower-level unit offers a bright layout, private entrance, in-suite laundry, and one parking space. Featuring a spacious living area, modern kitchen, and two comfortable bedrooms, this unit provides great function and privacy. Located in a quiet, family-friendly neighbourhood close to parks, trails, schools, and public transit. Minutes to downtown Galt, shopping, restaurants, and quick access to Highway 8 and the 401 for commuters. A clean and convenient place to call home in a great area. Internet included. (id:49187)
35 Perdita Road N
Brampton (Bram West), Ontario
LEGAL Basement Apartment * Bright & Spacious * Conveniently Located at the Mississauga/Brampton Border * This Well-Maintained Unit Offers En-Suite Laundry and Includes One Parking Spot * Enjoy Easy Access to Highways 401 and 407, Public Transit, and Nearby Parks. Within Walking Distance, You'll Find Extensive Shopping and Amenities * Vacant * (Please note: Pictures are from last year's listing) (id:49187)

