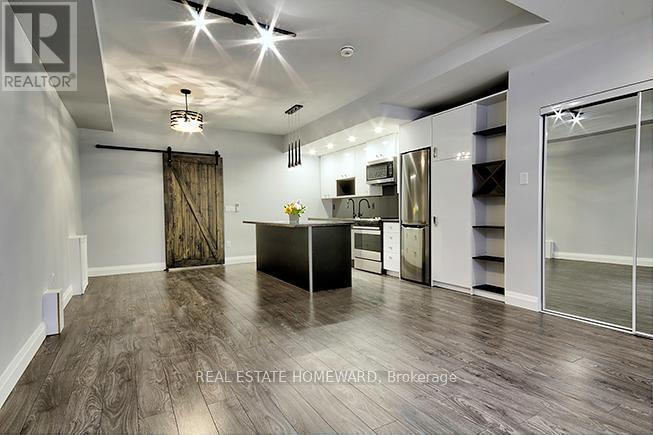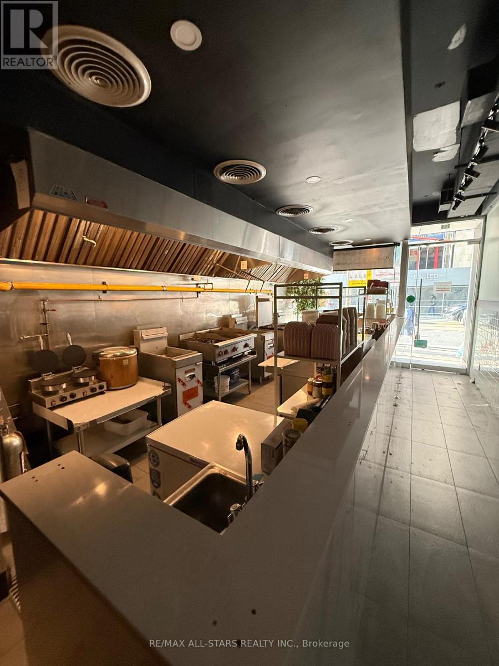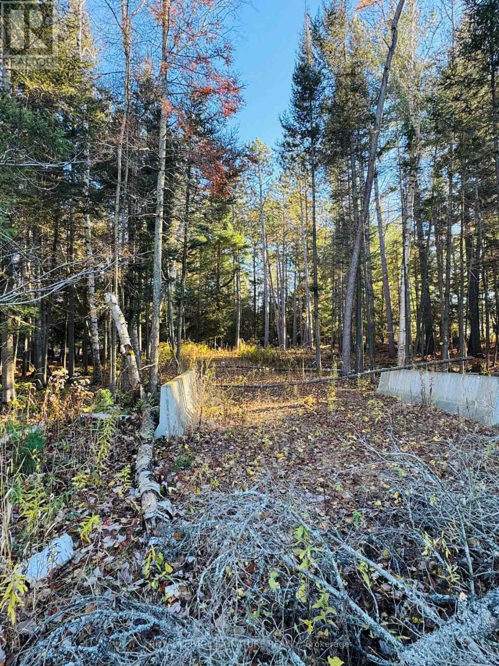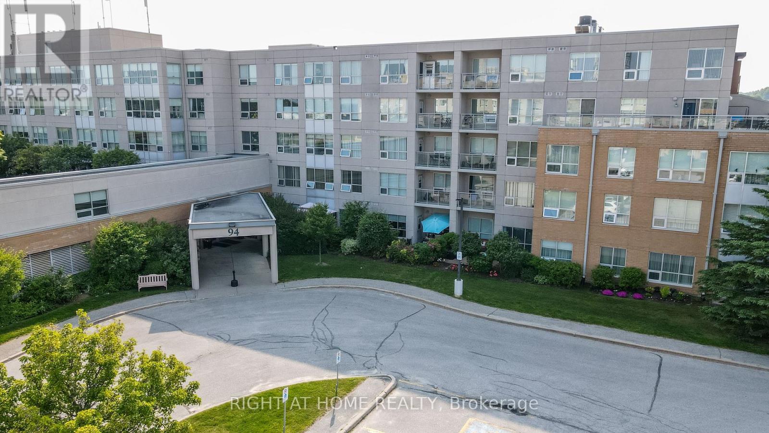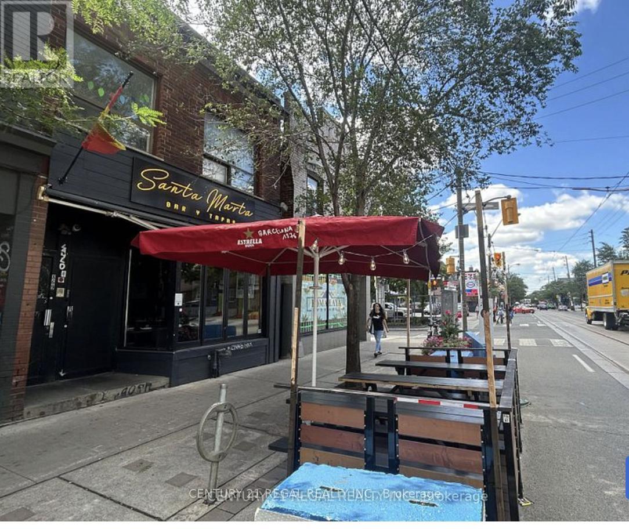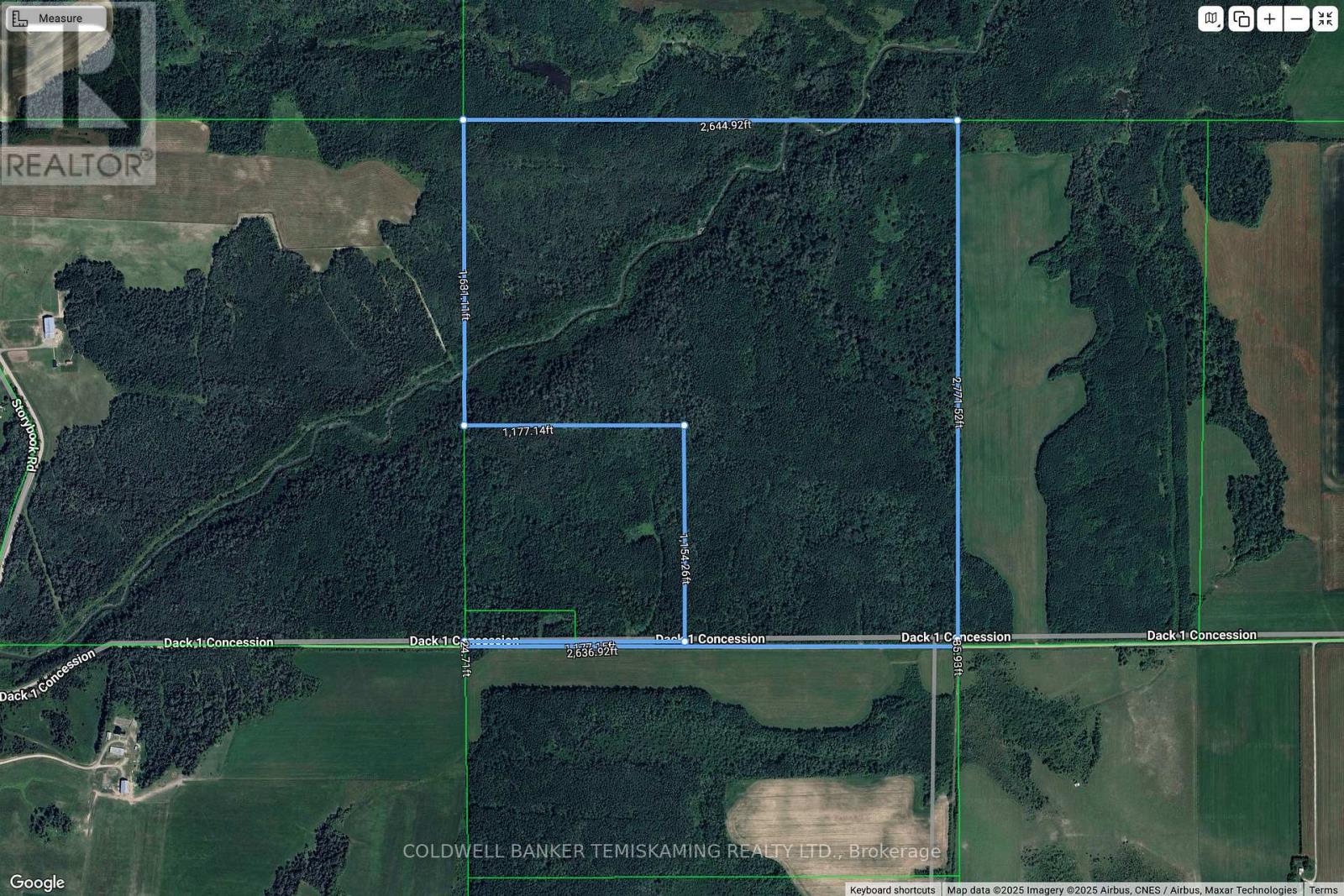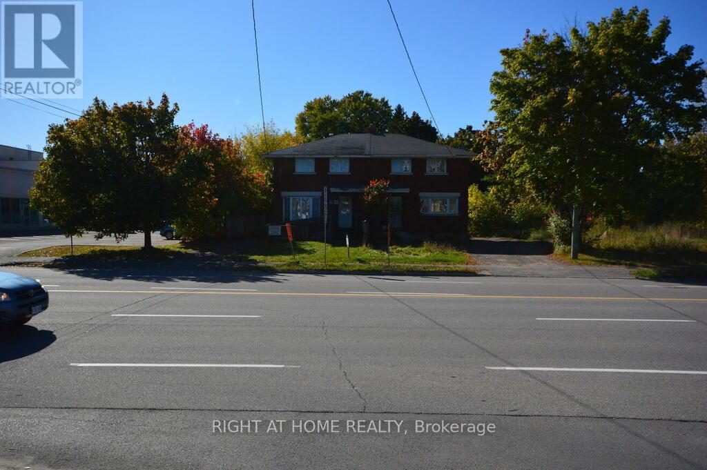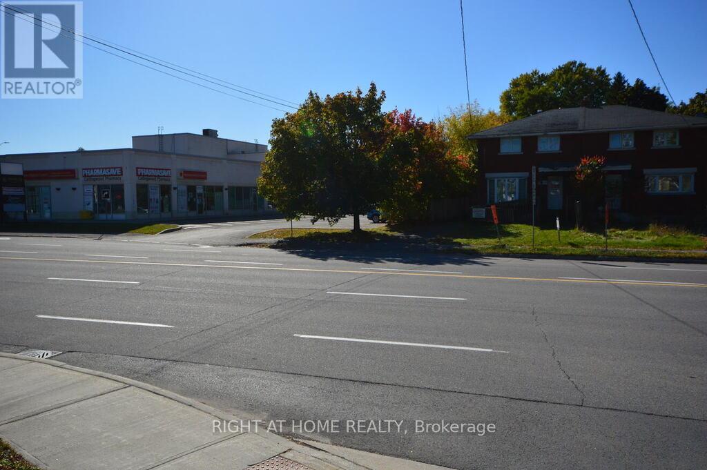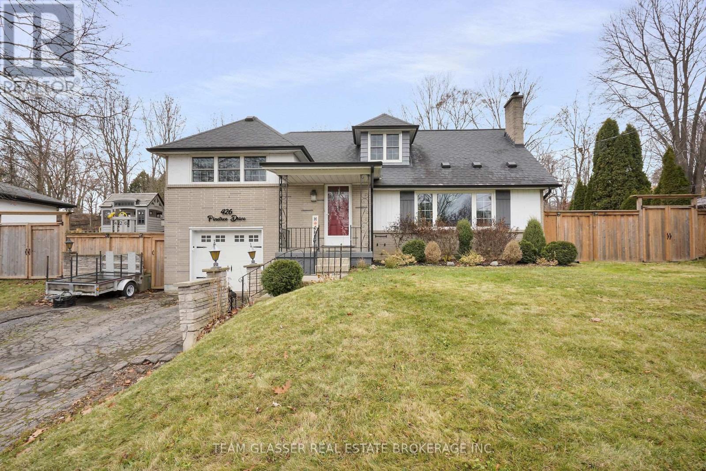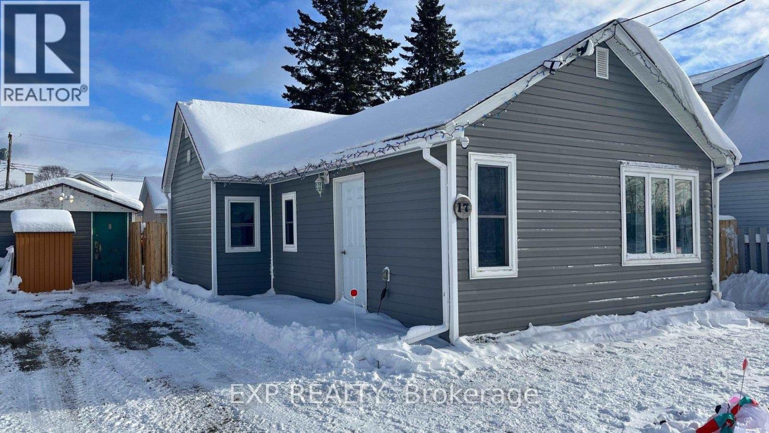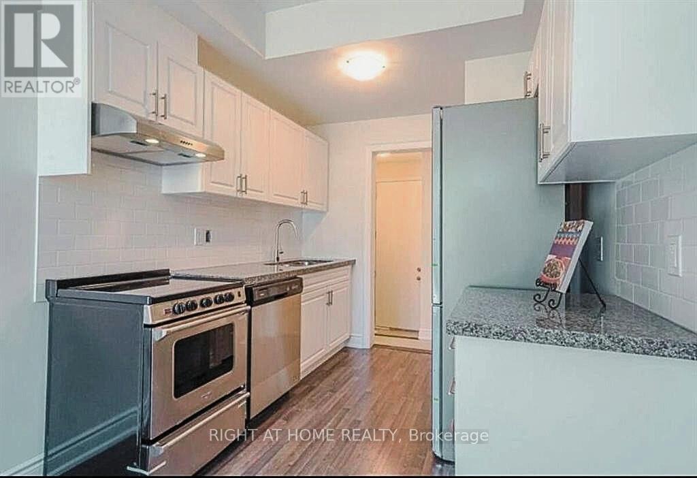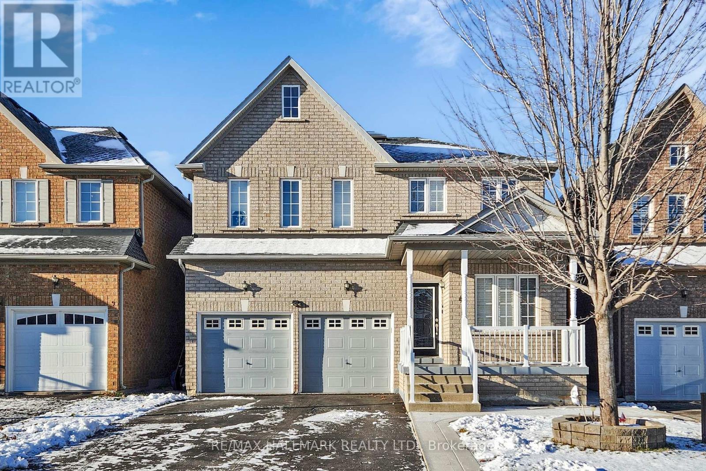Lower Level - 49 Mcgee Street
Toronto (South Riverdale), Ontario
Welcome to Leslieville! This spacious 900+ sq ft lower-level 1-bedroom apartment offers modern living in one of Toronto's most vibrant neighborhoods. Inside, the open-concept layout features 8' 11"ceilings, a modern kitchen with stainless steel appliances, an oversized 7-foot island, granite counter tops, pantry, and plenty of closet space. The unit also includes a full 4-piece bathroom with both bathtub and shower, ensuite laundry, a dedicated dressing area, and full-length mirrors that enhance the bright, spacious feel. independent heating and cooling. Street parking is available. Excellent walkability, just steps from the Queen Streetcar, convenient transit options. You'll enjoy quick access to the downtown core, Hwy Dvp, Gardiner the Beach, and an incredible selection of cafés, restaurants, parks, and Boutique shops. Every amenity nearby-including Shoppers Drug Mart, Loblaws, Farm Boy, FreshCo, Walmart, and Home Depot-this is the perfect place to call home in the heart of Leslieville. (id:49187)
Unit A - 209 Dundas Street W
Toronto (Kensington-Chinatown), Ontario
209 Dundas St W - Business for Sale + Premises Must Be LeasedExcellent opportunity to purchase an existing restaurant business with the requirement that the buyer enters into a new lease for the premises. The unit is already built out for restaurant use and features a 19 ft vent hood, walk-in cooler, bar/serving counter, seating area, washroom, and infrastructure for a full cooking line. (Note: some cooking equipment is missing.) The space is offered as-is and will be leased to the purchaser.Lease TermsNet Rent: $15,800 per monthTMI: $5,980 per monthHST: AdditionalLocation HighlightsPositioned at Dundas St W & University Ave, one of Toronto's busiest downtown intersections, the property benefits from constant foot traffic and visibility. The area is an established mixed-use district surrounded by:St. Patrick Subway Station (short walking distance)Major institutions including Mount Sinai Hospital, Toronto General Hospital, SickKids, and the wider hospital networkDense clusters of office towers, residential high-rises, and university buildingsA diverse mix of restaurants, cafés, convenience operators, and service retailersSeamless access to streetcar routes, bike lanes, and public parkingThis location supports strong daytime and evening activity, making it ideal for food-service operators seeking a high-exposure downtown site with dependable pedestrian flow. (id:49187)
1325 Lakeshore Drive
North Bay (Ferris), Ontario
Rare find 2.5 Acres Building lot, Ideally located just minutes from Highway 11, this premium serviced building lot offers an excellent opportunity to build your dream home in a desirable and well-established neighbourhood. The generous lot size provides flexibility for various home designs, whether you prefer a cozy single-family residence or a larger custom build. The flat and easily accessible terrain ensures a smooth and efficient construction process. The property is supported by a full range of modern utilities and services, including cable TV, cell service, electricity, natural gas, telephone service, and municipal recycling pickup. With city water and sewer already available, this lot delivers convenience and cost efficiency for your future build. Perfect for homeowners, builders, or investors, this serviced lot offers flexibility, value, and long-term potential-a rare find in a sought-after area. (id:49187)
402 - 94 Dean Avenue
Barrie (Painswick South), Ontario
This lovely Oro Suite has pride of ownership and is move in ready. The kitchen is updated with upgraded appliances. Ceramics in the foyer and kitchen. Lovely vinyl plank flooring, painted in neutral tones. Walk out from the living room to a covered balcony. Hunter Douglas blinds and blackout drapes. The Terraces of Heritage Square is an Adult over 60+ building. These buildings have lots to offer, Party rooms, library, games room and a second level roof top gardens. Every suite comes with a Ground floor lockers and indoor garage parking. |These buildings were built with wider hallways with hand rails and all wheel chair accessible to assist in those later years of life. It is independent living with all the amenities you will need. Walking distance to the library, restaurants and shopping. Barrie transit stops right out front of the building for easy transportation. This one is move in ready!! Open House Tour every Tuesday at 2pm, meet in the lobby of 94 Dean Ave. (id:49187)
869 Dundas Street W
Toronto (Trinity-Bellwoods), Ontario
BEAUTIFULLY DESIGNED RESTAURANT FOR SALE. 869 DUNDAS STREET WEST, TORONTO. 1,200 SQ. FT. PLUS FULL HIGH & DRY BASEMENT. LOCATED ON DUNDAS WEST NEAR TRINITY BELLWOODS PARK. LARGE EXHAUST HOOD w/ FIRE SUPPRESSION.* LARGE WALK-IN FRIDGE. FULLY EQUIPPED - THIS IS A CHEF KICTHEN. COULD SUIT ANY CONCEPT LICENSED RESTAURANT w/ CAFE T.O. PATIO AREA (id:49187)
208181 Cabin Road
Englehart (Central Timiskaming), Ontario
129 ACRES IN CHARLTON DACK ON A YEAR ROUND ROAD. APPROXIMATELY 40 ACRES CLEARED & MULCHED, READY TO GO. SUNDAY CREEK CROSSES THE PROPERTY. MAKING THIS AN IDEAL FUTURE HOBBY FARM OR BUILD YOUR DREAM HOME! COUNTRY LIVING CLOSE TO CROWN LAND, HUNTING, & FISHING. ENJOY ALL NATURE HAS TO OFFER. Hydro is .5 Kilometers away from property. (id:49187)
348 Woodroffe Avenue
Ottawa, Ontario
Lots of potential! The existing structure is currently suitable for use as a live-in property while development plans are finalized. New City of Ottawa Proposed H2 H zoning! Current Zoning AM10, R4D. Large lot located in a prime area at Woodroffe and Carling Avenue, directly across from Canadian Tire. The property previously operated as a doctor's office, and there is potential for it to be reinstated for similar use, or many other commercial or residential uses. Lots of parking. (id:49187)
348 Woodroffe Avenue
Ottawa, Ontario
New City of Ottawa Proposed H2 H zoning! Current Zoning AM10, R4D. Large lot located in a prime area at Woodroffe and Carling Avenue, directly across from Canadian Tire. This property is designated on the Official Plan as a Major Transit Station Area. The property previously operated as a doctor's office, and there is potential for it to be reinstated for similar use, or many other commercial uses. (id:49187)
426 Pinetree Drive
London North (North P), Ontario
Looking for a unique home in Oakridge Acres? here it is, with 5 Levels there's room for everyone! Main floor boasts with space, Livingroom with fireplace , Dinning area , kitchen and oversized familyroom with gas fireplace and a walkout to your summer oasis, fully fenced rear private yard with heated inground pool to enjoy year round if you wish, and fenced side yard with playset for the little ones, 5 bedrooms , master bedtoom on the 3rd level with walkin closet , 4 piece ensuite and patio doors overlooking the back yard, and patio awaiting your finishing touches .Ground level also has a walkout to the pool! lower level boasts with family room and tons of storage space ! all in a fantastic neighbourhood, New 50 year shingles 10 years ago with transferable warranty available . why wait come and take a look and see what this home has to offer. (id:49187)
17 Third Avenue
Wawa, Ontario
Discover a rare gem tucked into the heart of Wawa, Ontario - a home where the wild beauty of northern Ontario becomes your everyday backdrop. At 17 Third Street, you're not just buying a house - you're stepping into a lifestyle grounded in fresh air, natural rhythms, and endless outdoor adventure. This 2 bedroom move-in ready bungalow is perfect for the first time buyer or empty nester. Some newer electric digital wall units in addition to baseboard heating. Detached garage and fully fenced yard - the back area is perfect for summer camp fires or entertaining friends and family. (id:49187)
Unit#2 - 1758 Lawrence Avenue W
Toronto (Rustic), Ontario
Welcome to this bright and functional 543 sq ft 1 Bedroom, 1 Bathroom unit in a stacked townhome built in 2022. This unit features a private entrance and a bright Kitchen/ Living room open-concept with hardwood floors and two large windows. The lower-level raised basement includes a spacious bedroom with ensuite bath, in-suite laundry, and storage space.Parking is not available on-site, but parking on the street might be arranged for an additional fee. Convenient location , steps to TTC, close to highways (400 & 401) , retail, and services.Perfect for a single professional or couple looking for a comfortable home in a convenient Toronto location. (id:49187)
Basement - 4 Spiker Street
Markham (Village Green-South Unionville), Ontario
Be The First To Call This Brand New, Never-Lived-In 1 Bedroom Basement Apartment Home! This Suite Offers a Large Bedroom with Generous Closet Space, A Full Bathroom Featuring a Large Walk-In Shower and a Private Ensuite Laundry Room for Ultimate Convenience. Enjoy Cooking in The Modern Kitchen Equipped with Full-Size Appliances and Quartz Countertop. One Driveway Parking Spot Is Included. Ideally Located Just Minutes From Major Commuter Routes like Highway 407 and Highway 7, with Easy Access to Nearby GO Transit Stations. Also Convenient To Public Transit, Making Commutes Across the GTA Effortless. Situated Near Markville Mall And A Wide Variety Of Grocery Options Including T&T Supermarket, Foodymart, Walmart, And Loblaws, Making Daily Errands A Breeze. Don't Miss This Fantastic Opportunity to Live in a Prime Markham Location at a Fanstastic Price! (id:49187)

